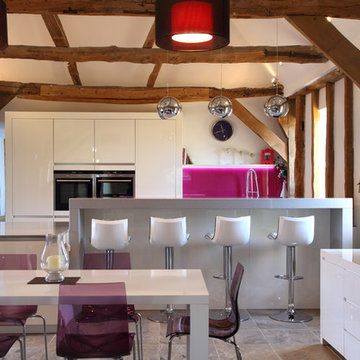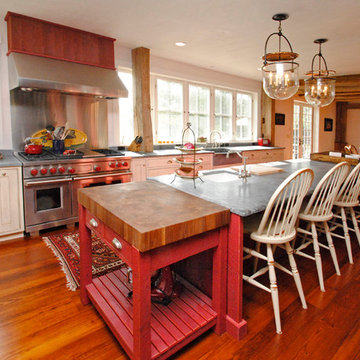Cucine rosse - Foto e idee per arredare
Filtra anche per:
Budget
Ordina per:Popolari oggi
21 - 40 di 5.574 foto
1 di 3

Foto di una piccola cucina chic con pavimento marrone, ante grigie, paraspruzzi grigio, elettrodomestici in acciaio inossidabile, ante con riquadro incassato, paraspruzzi con piastrelle a mosaico, pavimento in legno massello medio e top bianco

Complete home remodel with updated front exterior, kitchen, and master bathroom
Foto di una grande cucina contemporanea con lavello a doppia vasca, ante in stile shaker, top in quarzo composito, elettrodomestici in acciaio inossidabile, ante marroni, paraspruzzi verde, paraspruzzi con piastrelle di vetro, pavimento in laminato, pavimento marrone, top bianco e penisola
Foto di una grande cucina contemporanea con lavello a doppia vasca, ante in stile shaker, top in quarzo composito, elettrodomestici in acciaio inossidabile, ante marroni, paraspruzzi verde, paraspruzzi con piastrelle di vetro, pavimento in laminato, pavimento marrone, top bianco e penisola

Ispirazione per una cucina contemporanea di medie dimensioni con ante lisce, ante bianche, paraspruzzi rosa e paraspruzzi con lastra di vetro

CHIPPER HATTER PHOTOGRAPHY
Immagine di un'ampia cucina chic con lavello sottopiano, ante con bugna sagomata, ante in legno bruno, top in granito, paraspruzzi nero, paraspruzzi con piastrelle in ceramica, elettrodomestici neri e parquet scuro
Immagine di un'ampia cucina chic con lavello sottopiano, ante con bugna sagomata, ante in legno bruno, top in granito, paraspruzzi nero, paraspruzzi con piastrelle in ceramica, elettrodomestici neri e parquet scuro

Bill Secord
Immagine di un'ampia cucina american style con lavello integrato, ante in stile shaker, ante in legno scuro, top in superficie solida, paraspruzzi verde, paraspruzzi con piastrelle in pietra, elettrodomestici in acciaio inossidabile e pavimento in gres porcellanato
Immagine di un'ampia cucina american style con lavello integrato, ante in stile shaker, ante in legno scuro, top in superficie solida, paraspruzzi verde, paraspruzzi con piastrelle in pietra, elettrodomestici in acciaio inossidabile e pavimento in gres porcellanato

Rustic kitchen cabinets with green Viking appliances. Cabinets were built by Fedewa Custom Works. Warm, sunset colors make this kitchen very inviting. Steamboat Springs, Colorado. The cabinets are knotty alder wood, with a stain and glaze we developed here in our shop.

Хозяйка с дизайнером решили сделать кухню яркой и эффектной, в цвете марсала. На стене — офорт Эрнста Неизвестного с дарственной надписью на лицевой стороне: «Мише от Эрнста. Брусиловскому от Неизвестного с любовью, 1968 год.» (картина была подарена хозяевам Мишей Брусиловским).
Офорт «Моя Москва», авторы Юрий Гордон и Хезер Хермит.

Red and pink Dual Glazed Triangles from Heath Tile as a kitchen backsplash
© Cindy Apple Photography
Idee per una cucina bohémian di medie dimensioni con lavello sottopiano, ante in stile shaker, ante bianche, top in quarzo composito, paraspruzzi rosso, paraspruzzi con piastrelle in ceramica, elettrodomestici bianchi, pavimento in legno massello medio, penisola e top bianco
Idee per una cucina bohémian di medie dimensioni con lavello sottopiano, ante in stile shaker, ante bianche, top in quarzo composito, paraspruzzi rosso, paraspruzzi con piastrelle in ceramica, elettrodomestici bianchi, pavimento in legno massello medio, penisola e top bianco

Mt. Washington, CA - Complete Kitchen Remodel
Installation of the flooring, cabinets/cupboards, countertops, appliances, tiled backsplash. windows and and fresh paint to finish.

Alastair Bird
Esempio di una piccola cucina minimal con lavello a doppia vasca, ante lisce, ante bianche, paraspruzzi bianco, paraspruzzi in marmo, parquet chiaro, top bianco, elettrodomestici da incasso, pavimento beige e top in quarzo composito
Esempio di una piccola cucina minimal con lavello a doppia vasca, ante lisce, ante bianche, paraspruzzi bianco, paraspruzzi in marmo, parquet chiaro, top bianco, elettrodomestici da incasso, pavimento beige e top in quarzo composito

Foto di un ampio cucina con isola centrale chic con lavello sottopiano, ante di vetro, ante in legno scuro, top in granito, paraspruzzi multicolore, paraspruzzi con piastrelle in ceramica, elettrodomestici da incasso, pavimento in terracotta e pavimento marrone

photo by Linda McManus http://www.lindamcmanusimages.com
Immagine di una grande cucina country in acciaio con lavello stile country, ante in stile shaker, ante bianche, elettrodomestici in acciaio inossidabile, paraspruzzi a effetto metallico, top in granito e parquet scuro
Immagine di una grande cucina country in acciaio con lavello stile country, ante in stile shaker, ante bianche, elettrodomestici in acciaio inossidabile, paraspruzzi a effetto metallico, top in granito e parquet scuro

Idee per una grande cucina tradizionale con lavello sottopiano, ante con bugna sagomata, ante in legno scuro, top in granito, paraspruzzi beige, paraspruzzi con piastrelle in ceramica, elettrodomestici in acciaio inossidabile, top beige, parquet chiaro e pavimento beige

This kitchen proves small East sac bungalows can have high function and all the storage of a larger kitchen. A large peninsula overlooks the dining and living room for an open concept. A lower countertop areas gives prep surface for baking and use of small appliances. Geometric hexite tiles by fireclay are finished with pale blue grout, which complements the upper cabinets. The same hexite pattern was recreated by a local artist on the refrigerator panes. A textured striped linen fabric by Ralph Lauren was selected for the interior clerestory windows of the wall cabinets.

Fun wallpaper, furniture in bright colorful accents, and spectacular views of New York City. Our Oakland studio gave this New York condo a youthful renovation:
Designed by Oakland interior design studio Joy Street Design. Serving Alameda, Berkeley, Orinda, Walnut Creek, Piedmont, and San Francisco.
For more about Joy Street Design, click here:
https://www.joystreetdesign.com/

This project was a rehabilitation from a 1926 maid's quarters into a guesthouse. Tiny house.
Esempio di una piccola cucina a L stile shabby con lavello stile country, ante in stile shaker, ante blu, top in legno, paraspruzzi bianco, pavimento in legno massello medio, nessuna isola, pavimento marrone, top marrone, soffitto in perlinato, paraspruzzi in legno e elettrodomestici in acciaio inossidabile
Esempio di una piccola cucina a L stile shabby con lavello stile country, ante in stile shaker, ante blu, top in legno, paraspruzzi bianco, pavimento in legno massello medio, nessuna isola, pavimento marrone, top marrone, soffitto in perlinato, paraspruzzi in legno e elettrodomestici in acciaio inossidabile

Beaded inset cabinets were used in this kitchen. White cabinets with a grey glaze add depth and warmth. An accent tile was used behind the 48" dual fuel wolf range and paired with a 3x6 subway tile.

Free ebook, Creating the Ideal Kitchen. DOWNLOAD NOW
This young family of four came in right after closing on their house and with a new baby on the way. Our goal was to complete the project prior to baby’s arrival so this project went on the expedite track. The beautiful 1920’s era brick home sits on a hill in a very picturesque neighborhood, so we were eager to give it the kitchen it deserves. The clients’ dream kitchen included pro-style appliances, a large island with seating for five and a kitchen that feels appropriate to the home’s era but that also is fresh and modern. They explicitly stated they did not want a “cookie cutter” design, so we took that to heart.
The key challenge was to fit in all of the items on their wish given the room’s constraints. We eliminated an existing breakfast area and bay window and incorporated that area into the kitchen. The bay window was bricked in, and to compensate for the loss of seating, we widened the opening between the kitchen and formal dining room for more of an open concept plan.
The ceiling in the original kitchen is about a foot lower than the rest of the house, and once it was determined that it was to hide pipes and other mechanicals, we reframed a large tray over the island and left the rest of the ceiling as is. Clad in walnut planks, the tray provides an interesting feature and ties in with the custom walnut and plaster hood.
The space feels modern yet appropriate to its Tudor roots. The room boasts large family friendly appliances, including a beverage center and cooktop/double oven combination. Soft white inset cabinets paired with a slate gray island provide a gentle backdrop to the multi-toned island top, a color echoed in the backsplash tile. The handmade subway tile has a textured pattern at the cooktop, and large pendant lights add more than a bit of drama to the room.
Designed by: Susan Klimala, CKD, CBD
Photography by: Mike Kaskel
For more information on kitchen and bath design ideas go to: www.kitchenstudio-ge.com

'Industry Standards' call for particleboard shelving and fake PERGO flooring. Double pane Anderson Windows with PHONY PLASTIC muntins. Yuk!
We strive for authenticity at all costs...and it usually costs less to be authentic. 100 year floor. Floor boards pictured are over an inch and a half thick. They came from a barn on the property. The floor can be sanded and refinished every couple years for the next 100 years. The windows are like 60 years old. No need for FAKE PLASTIC SHIT, we had them reglazed.
Photo: Michael J. Kirk

One of the homeowners' renovation goals was to incorporate a larger gas cooktop to make meal preparation easier. The cooktop is located conveniently between the sink and the refrigerator. Now, not only is the kitchen more functional, it's also much more appealing to the eye. Note the handsome backsplash medallion in a strong neutral color palette which adds visual interest to the room and compliments the granite counter and maple cabinetry.
Cucine rosse - Foto e idee per arredare
2