Cucine rosse con pavimento in vinile - Foto e idee per arredare
Filtra anche per:
Budget
Ordina per:Popolari oggi
81 - 99 di 99 foto
1 di 3
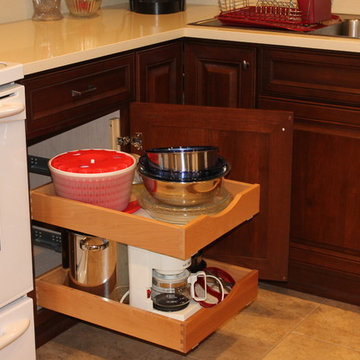
Foto di una cucina abitabile minimalista con lavello a doppia vasca, ante con bugna sagomata, ante in legno bruno, top in quarzo composito, paraspruzzi beige, paraspruzzi con piastrelle in ceramica, elettrodomestici bianchi, pavimento in vinile, nessuna isola e pavimento beige
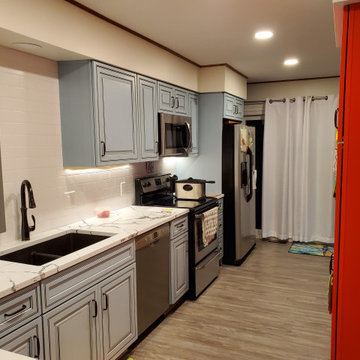
When your kitchen has no flow or functionality - time to change. This homeowner needed a design that opened open her kitchen into her family room and created functionality. We moved the stove and fridge to create flow and cut back a wall 4 feet. Added some soffits and the homeowner was bold and picked some amazing colors. Kudos to her and what she imagined.
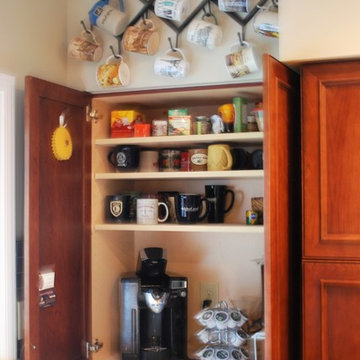
Coffee garage
Idee per una cucina ad U rustica di medie dimensioni con lavello sottopiano, ante lisce, ante in legno scuro, top in quarzo composito, paraspruzzi multicolore, paraspruzzi in ardesia, elettrodomestici in acciaio inossidabile, pavimento in vinile, penisola e pavimento marrone
Idee per una cucina ad U rustica di medie dimensioni con lavello sottopiano, ante lisce, ante in legno scuro, top in quarzo composito, paraspruzzi multicolore, paraspruzzi in ardesia, elettrodomestici in acciaio inossidabile, pavimento in vinile, penisola e pavimento marrone
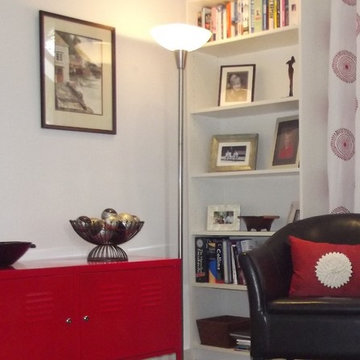
Nina Baillie, Greywacke Interior Design
Foto di una cucina contemporanea di medie dimensioni con lavello sottopiano, top in quarzo composito, paraspruzzi multicolore, paraspruzzi con lastra di vetro, elettrodomestici in acciaio inossidabile, pavimento in vinile e nessuna isola
Foto di una cucina contemporanea di medie dimensioni con lavello sottopiano, top in quarzo composito, paraspruzzi multicolore, paraspruzzi con lastra di vetro, elettrodomestici in acciaio inossidabile, pavimento in vinile e nessuna isola
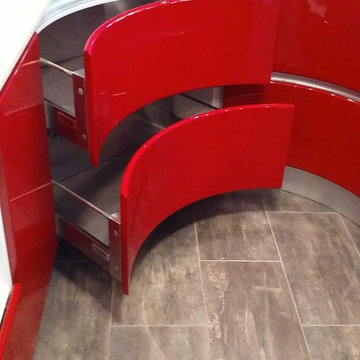
Idee per una cucina minimal di medie dimensioni con ante lisce, ante bianche, top in superficie solida, paraspruzzi bianco, elettrodomestici in acciaio inossidabile e pavimento in vinile
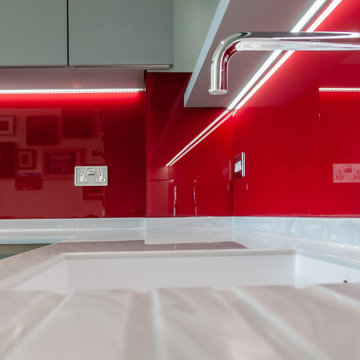
The sink is carefully moulded and seamlessly joined to the worktop to allow easy cleaning. Corian® is a very hygienic worktop material, particularly with the coved upstands as there are no corners or crevices.
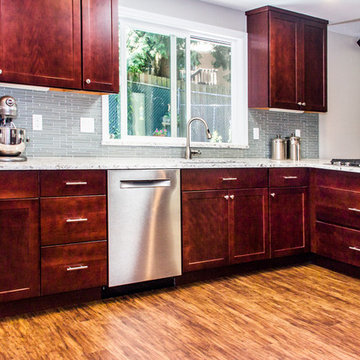
Foto di una cucina classica di medie dimensioni con lavello sottopiano, ante in stile shaker, ante in legno scuro, top in quarzo composito, paraspruzzi blu, paraspruzzi con piastrelle in ceramica, elettrodomestici in acciaio inossidabile, pavimento in vinile e nessuna isola
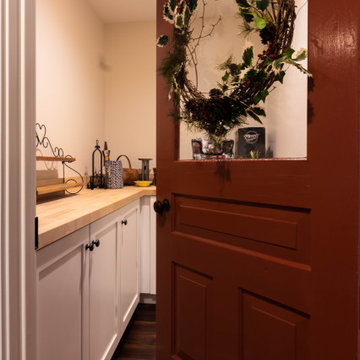
The homeowners of the 1850’s Brownstone house planned to stay in this house forever when they purchased it 28 years ago, but with two stories, steep and narrow stairs, small dark rooms, and no attached garage space, they needed to do some major renovations to make it feasible to stay there in the future. The floors throughout the house were not level, and some areas in the house even had less than 7’ high ceilings, including the kitchen. This tall family had to duck going through every doorway in their home. They had a beautiful secluded wooded property with a creek, but without any usable outdoor space never got to sit and enjoy it. Their goal was to create more open space, a bright farmhouse kitchen, first floor living so they can age in place as well as an attached garage and outdoor spaces, yet remain true to the historic home. With over 1,600 SF added, in addition to updating the rest of the home we were able to meet all the needs of this client. With an appealing 2-wing addition, we added a master bedroom and bathroom, complete with a walk-in shower and walk-in closet, a bright open farmhouse kitchen with walk in pantry that looks into the impressive great room with cathedral ceilings, faux wood beams, and stone fireplace, as well as a two car attached garage. The staircase is open and wide and comes down into the heart of the living space. Lots of new windows in the great room, as well as throughout the entire renovation were added, along with plenty of recessed, hanging, decorative, undercabinet, and exterior lighting. Farmhouse aesthetics were added throughout with barn doors and a custom wood island top which were made from some of the original wood from the house. Deep window sills in the great room pay homage to some details of the original house, as well as an original door into the pantry, and the now exposed brownstone wall at the front door. In addition to interior work, a large deck was added off the kitchen to enjoy the outdoors.

This modern kitchen remodeling project was a delight to have worked on. The client brought us the idea and colors they were looking to incorperate. The finished project is this one of a kind piece of work.
With it's burnt orange flooring, blue/gray and white cabinets, it has become a favorite at first sight.

Mt. Washington, CA - This modern, one of a kind kitchen remodel, brings us flat paneled cabinets, in both blue/gray and white with a a beautiful mosaic styled blue backsplash.
It is offset by a wonderful, burnt orange flooring (as seen in the reflection of the stove) and also provides stainless steel fixtures and appliances.

Mt. Washington, CA - Complete Kitchen remodel
Installation of flooring, cabinets/cupboards, appliances, countertops, tiled backsplash, windows and all carpentry.

Mt. Washington, CA - Complete Kitchen remodel
Replacement of flooring, cabinets/cupboards, countertops, tiled backsplash, appliances and a fresh paint to finish.
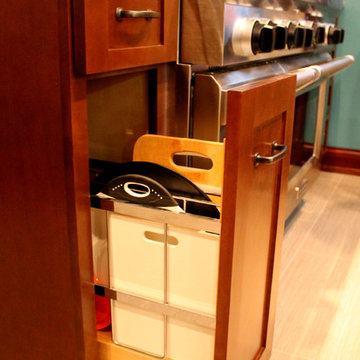
In this historic home, the stain of the cabinets was selected to match the original stain used in the home. We blended modern and traditional elements while still keeping the original charm
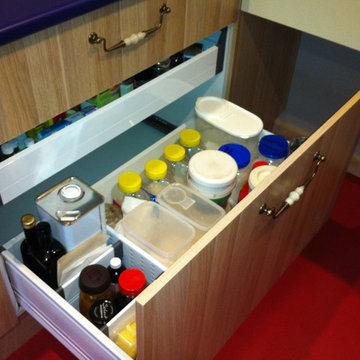
Eclectic mix of timber grain colour and Stainless steel.
Designed by Pauline Ribbsns
Idee per una piccola cucina bohémian con lavello a doppia vasca, ante lisce, ante in legno chiaro, top in acciaio inossidabile, paraspruzzi grigio, paraspruzzi con piastrelle in ceramica, elettrodomestici in acciaio inossidabile e pavimento in vinile
Idee per una piccola cucina bohémian con lavello a doppia vasca, ante lisce, ante in legno chiaro, top in acciaio inossidabile, paraspruzzi grigio, paraspruzzi con piastrelle in ceramica, elettrodomestici in acciaio inossidabile e pavimento in vinile
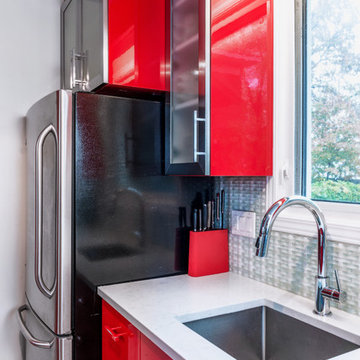
Foto di una cucina parallela minimalista chiusa e di medie dimensioni con lavello sottopiano, ante lisce, ante rosse, top in granito, paraspruzzi blu, paraspruzzi con piastrelle di vetro, elettrodomestici in acciaio inossidabile, pavimento in vinile e nessuna isola
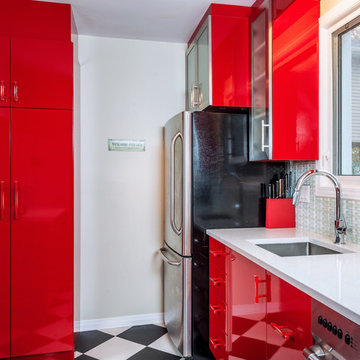
Idee per una cucina parallela moderna di medie dimensioni e chiusa con lavello sottopiano, ante lisce, ante rosse, top in granito, paraspruzzi blu, paraspruzzi con piastrelle di vetro, elettrodomestici in acciaio inossidabile, pavimento in vinile e nessuna isola
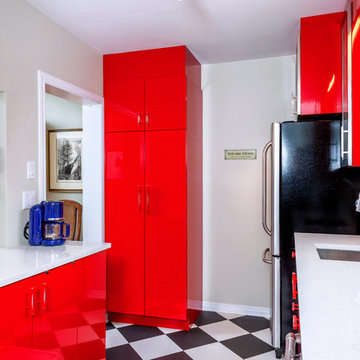
Idee per una cucina parallela moderna chiusa e di medie dimensioni con lavello sottopiano, ante lisce, ante rosse, top in granito, paraspruzzi blu, paraspruzzi con piastrelle di vetro, elettrodomestici in acciaio inossidabile, pavimento in vinile e nessuna isola
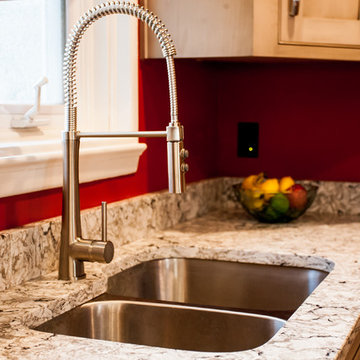
AFTER PHOTO
Denise Welk was tired of her old, worn out kitchen. She was ready to add some excitement into her home! We removed her soffit and relocated her appliances. The cabinetry is our DeWils Custom Cabinet line. We used an inset door that sits flush with the faceframe of the cabinet. The finish is a black glaze over natural maple. We used Cambria quartz in Bellingham.
Photos by: Elliot Quintin
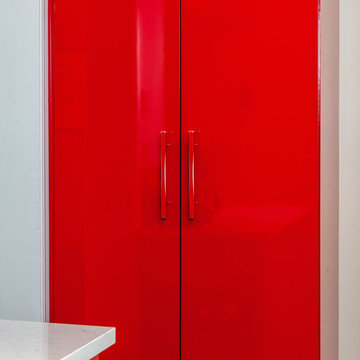
Idee per una cucina parallela minimalista chiusa e di medie dimensioni con lavello sottopiano, ante lisce, ante rosse, top in granito, paraspruzzi blu, paraspruzzi con piastrelle di vetro, elettrodomestici in acciaio inossidabile, pavimento in vinile e nessuna isola
Cucine rosse con pavimento in vinile - Foto e idee per arredare
5