Cucine rosse con paraspruzzi multicolore - Foto e idee per arredare
Filtra anche per:
Budget
Ordina per:Popolari oggi
241 - 260 di 999 foto
1 di 3
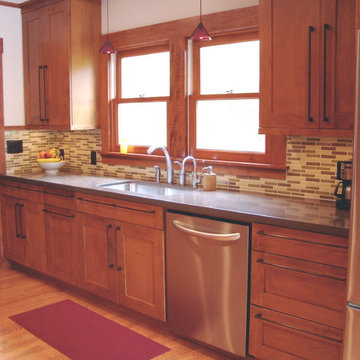
Ispirazione per una cucina stile americano di medie dimensioni con lavello sottopiano, ante in stile shaker, ante in legno scuro, top in quarzo composito, paraspruzzi multicolore, paraspruzzi in gres porcellanato, elettrodomestici in acciaio inossidabile, parquet chiaro e nessuna isola
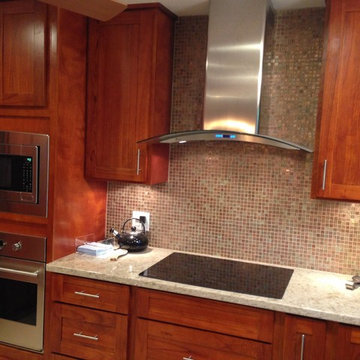
Foto di una cucina classica chiusa e di medie dimensioni con lavello sottopiano, ante in stile shaker, ante in legno bruno, top in granito, paraspruzzi multicolore, paraspruzzi con piastrelle a mosaico, elettrodomestici in acciaio inossidabile e pavimento con piastrelle in ceramica
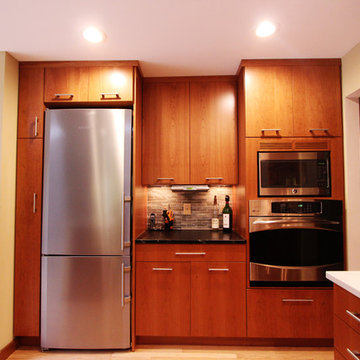
A narror Liebherr refrigerator was used to maximize cabinet space for these empty nesters. A tall narrow cabinet was placed to the left of the refrigerator to store brooms and trays (above). The microwave and oven were both also built in and the space between was captured as phone center area. The doors are all grain matched cherry veneer in a warm, medium stain. The countertops are a soap stone looking granite that has a sueded finish.
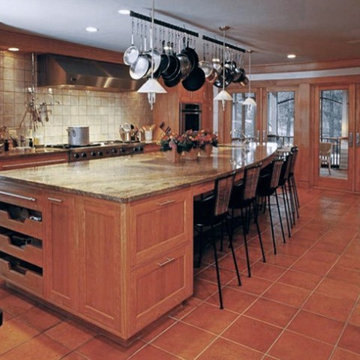
Foto di una cucina classica di medie dimensioni con lavello da incasso, ante con bugna sagomata, ante in legno scuro, top in granito, paraspruzzi multicolore, paraspruzzi con piastrelle in pietra, elettrodomestici in acciaio inossidabile e pavimento in terracotta
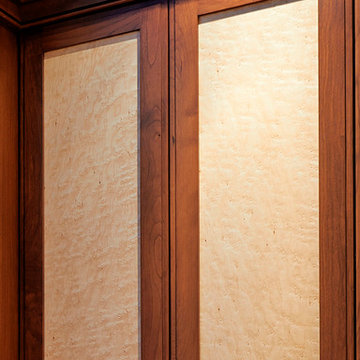
The Birds Eye Maple door panels are decorative and lend to the warm feel of the space.
Immagine di un'ampia cucina classica con ante lisce, ante in legno scuro, paraspruzzi multicolore e pavimento in legno verniciato
Immagine di un'ampia cucina classica con ante lisce, ante in legno scuro, paraspruzzi multicolore e pavimento in legno verniciato
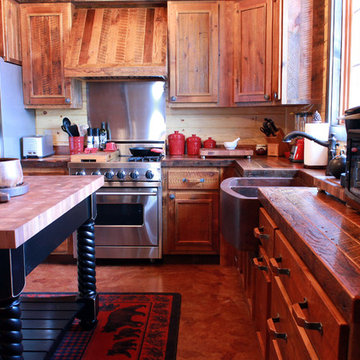
Idee per una grande cucina rustica con lavello stile country, ante con riquadro incassato, ante con finitura invecchiata, top in legno, paraspruzzi multicolore, elettrodomestici in acciaio inossidabile e pavimento in cemento
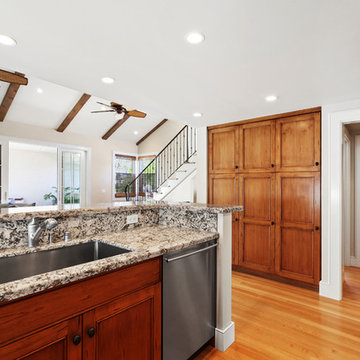
ZeeShotz Media
Idee per una cucina classica di medie dimensioni con lavello sottopiano, ante in stile shaker, ante in legno scuro, top in granito, paraspruzzi multicolore, elettrodomestici in acciaio inossidabile, parquet chiaro e nessuna isola
Idee per una cucina classica di medie dimensioni con lavello sottopiano, ante in stile shaker, ante in legno scuro, top in granito, paraspruzzi multicolore, elettrodomestici in acciaio inossidabile, parquet chiaro e nessuna isola
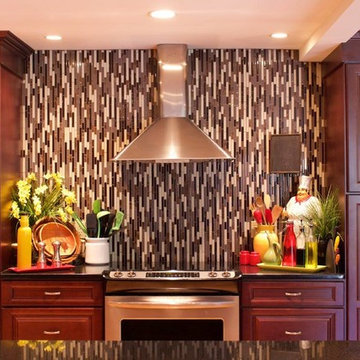
Ispirazione per una cucina design di medie dimensioni con lavello a vasca singola, ante con bugna sagomata, ante in legno bruno, top in quarzite, paraspruzzi multicolore, paraspruzzi con piastrelle a listelli, elettrodomestici in acciaio inossidabile, parquet chiaro e pavimento marrone
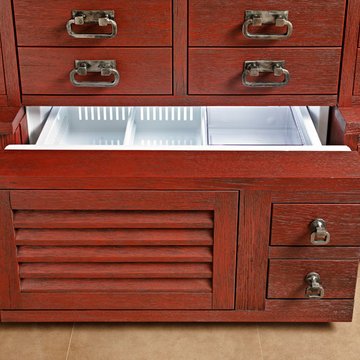
Ispirazione per una cucina etnica di medie dimensioni con ante lisce, ante in legno chiaro, paraspruzzi multicolore, paraspruzzi in marmo, elettrodomestici da incasso e pavimento beige
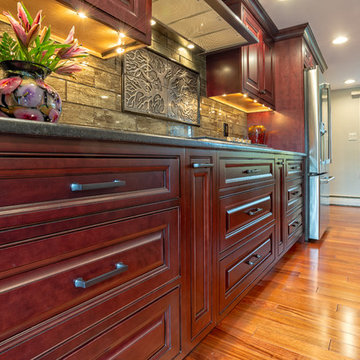
Michael Albany
Idee per una grande cucina chic con lavello sottopiano, ante con bugna sagomata, ante in legno bruno, top in granito, paraspruzzi multicolore, paraspruzzi in gres porcellanato, elettrodomestici in acciaio inossidabile, pavimento in legno massello medio, pavimento rosso e top multicolore
Idee per una grande cucina chic con lavello sottopiano, ante con bugna sagomata, ante in legno bruno, top in granito, paraspruzzi multicolore, paraspruzzi in gres porcellanato, elettrodomestici in acciaio inossidabile, pavimento in legno massello medio, pavimento rosso e top multicolore
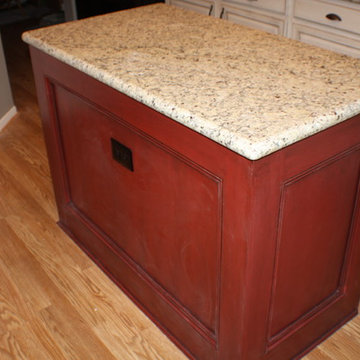
Immagine di una cucina country di medie dimensioni con ante con bugna sagomata, ante bianche, top in granito, paraspruzzi multicolore, paraspruzzi con piastrelle in ceramica, elettrodomestici neri e pavimento in legno massello medio
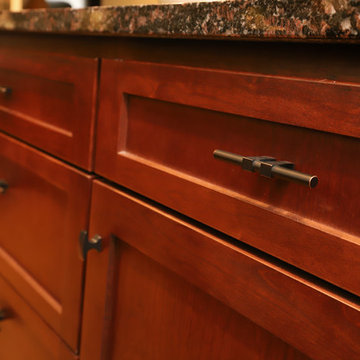
Our clients had lovingly cared for their home for 16 years. In this small home, space was at a premium and the couple wanted to update this poorly functioning kitchen to match the rest of their Arts & Crafts style home.
Key requirements of this kitchen remodel design included:
- Improved lighting
- Better traffic pattern
- More storage
- Incorporating the Pewabic tile the clients loved
IMPROVED LIGHTING
A new lighting plan for the kitchen included:
- Three pendants over the new island
- Pendant lighting over the sink
- Recessed lights throughout
- Under cabinet lighting
BETTER TRAFFIC PATTERN
The refrigerator was moved from the main walkway to a perimeter wall. Its new location creates one point in the now smaller working triangle.
Prep space was previously scarce and the new island allows two to work in the kitchen without one getting trapped in the corner.
MORE STORAGE
A new island supplies storage that was non-existent before and it creates a place for people to sit and connect.
Although we replaced a slider with a door, we added a pantry cabinet which was also new storage the kitchen did not previously have.
Bulkheads were removed allowing cabinets to extend to the ceiling.
INCORPORATING PEWABIC TILE
Pewabic tile is handcrafted stoneware clay tile that is made in Detroit with a history dating back to 1903. Our clients fell in love with this tile years ago and used it on the landing of their staircase and wanted to incorporate it into the kitchen design.
We decided to let this gorgeous tile take center stage by creating an eye-catching backsplash. The flooring also incorporates details that connect back to the Pewabic tiles used on the walls.
OVERALL RESULTS
The remodeled kitchen has improved the feel of the whole first floor. A clear pathway runs from the living room through the kitchen and from the kitchen into the dining room. A new island supplies much-needed storage and provides a place for people to eat casual meals and hang out. The new lighting plan brightened not only the kitchen, but also the adjacent rooms. Now, with the kitchen completed, the whole house has a cohesive Arts & Crafts aesthetic – Mission Accomplished!
“The kitchen design is everything we hoped it would be. It’s a reflection of our tastes – it’s us. Our designer really understood what we liked and how to make the kitchen fit with the look of the rest of the house.”
“What do we love? Lighting, lighting, lighting! The Pewabic backsplash! The storage additions. The overall look – it’s new, but it looks & feels like it could have been original to the house.”
– Homeowner
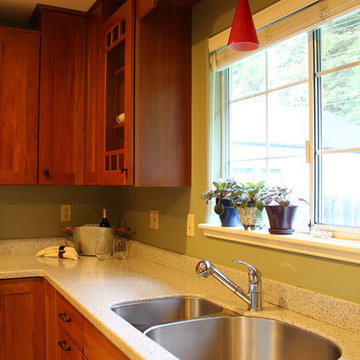
Classic Craftsman style kitchen with traditional cherry cabinetry. These clients are blessed with a beautiful Humboldt County, CA view of the Redwoods across the street.
Photos by Arcata Cabinet & Design Co.
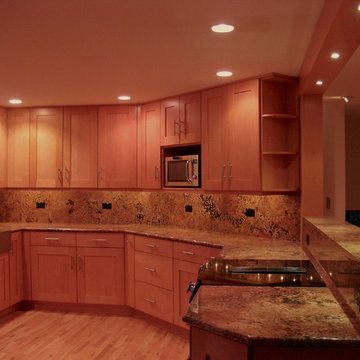
Boulder kitchen remodel, with slide-in electric range/ oven.
Features: Maple cabinets, granite countertops and backsplash, new lighting, and matching maple post and beam framed opening to the breakfast room.
The sink countertop and the adjoining L-shaped portion are built out an extra 2" to provide a larger workspace.
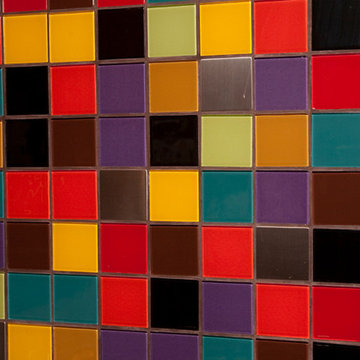
A close up of this bright mosaic blend. These bold two inch square glass tiles are custom blended by hand at Susan Jablon Mosaics.
Idee per una grande cucina contemporanea con lavello a doppia vasca, ante con bugna sagomata, ante in legno chiaro, top in superficie solida, paraspruzzi multicolore, paraspruzzi con piastrelle in ceramica, elettrodomestici in acciaio inossidabile, pavimento in legno massello medio e pavimento marrone
Idee per una grande cucina contemporanea con lavello a doppia vasca, ante con bugna sagomata, ante in legno chiaro, top in superficie solida, paraspruzzi multicolore, paraspruzzi con piastrelle in ceramica, elettrodomestici in acciaio inossidabile, pavimento in legno massello medio e pavimento marrone
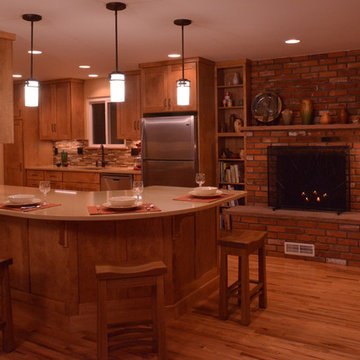
The original kitchen in this 1960s ranch home was considerably smaller and separated from the rest of the home by a wall with a small opening. The wall also blocked the view to the original fireplace and built-in bookcase/desk (on the right - the left side was added as part of the remodel). By removing the wall, we were able to expand the kitchen while showcasing the fireplace. The new style of the kitchen has both modern and Craftsman elements - marrying the 60s ranch architecture of the home and the Arts and Crafts furniture and decorations of the homeowners. (Photography by Phillip Nilsson)
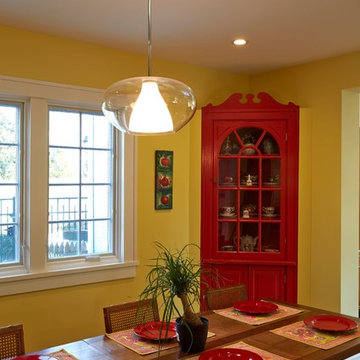
copyright 2015 by Michael Kaskel Photo
Idee per una grande cucina boho chic con lavello sottopiano, ante blu, paraspruzzi multicolore, paraspruzzi con piastrelle in ceramica, elettrodomestici in acciaio inossidabile e pavimento in legno massello medio
Idee per una grande cucina boho chic con lavello sottopiano, ante blu, paraspruzzi multicolore, paraspruzzi con piastrelle in ceramica, elettrodomestici in acciaio inossidabile e pavimento in legno massello medio
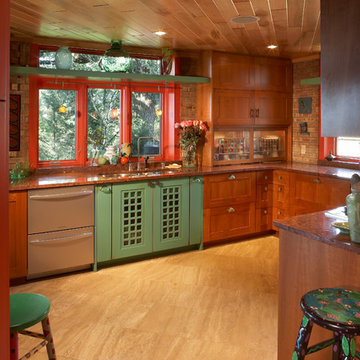
Foto di una cucina boho chic di medie dimensioni con lavello da incasso, ante in stile shaker, ante in legno scuro, top in granito, paraspruzzi multicolore, paraspruzzi in mattoni, elettrodomestici in acciaio inossidabile, pavimento in travertino e pavimento beige
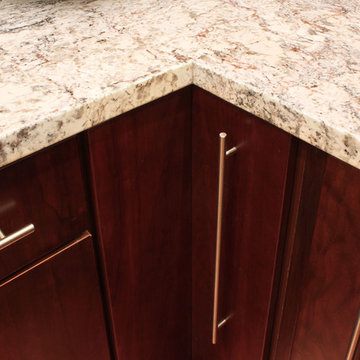
Ispirazione per una grande cucina abitabile minimal con lavello stile country, ante di vetro, ante in legno bruno, top in granito, paraspruzzi multicolore, paraspruzzi in lastra di pietra, elettrodomestici in acciaio inossidabile, pavimento in legno massello medio e penisola
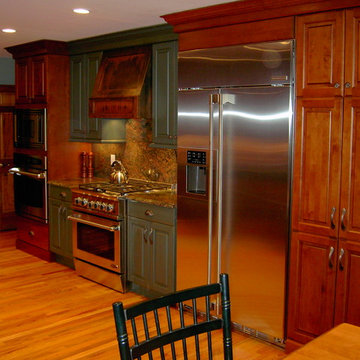
Esempio di una cucina american style di medie dimensioni con ante con bugna sagomata, ante verdi, top in granito, paraspruzzi multicolore, paraspruzzi in lastra di pietra, elettrodomestici in acciaio inossidabile, parquet chiaro, pavimento marrone e top multicolore
Cucine rosse con paraspruzzi multicolore - Foto e idee per arredare
13