Cucine rosse con lavello sottopiano - Foto e idee per arredare
Filtra anche per:
Budget
Ordina per:Popolari oggi
101 - 120 di 3.509 foto
1 di 3

Esempio di una grande cucina contemporanea con lavello sottopiano, ante lisce, ante rosse, top in cemento, paraspruzzi bianco, paraspruzzi con piastrelle diamantate, elettrodomestici in acciaio inossidabile, pavimento in legno massello medio e pavimento marrone

This newly construction Victorian styled Home has an open floor plan and takes advantage of it's spectacular oven view. Hand distressed cabinetry was designed to accommodate an open floor plan.
The large center Island separates the work side of the kitchen but adds visual interest by adding open shelving to the back of the island. The large peninsula bar was added to hide a structural column and divides the great room from the kitchen.
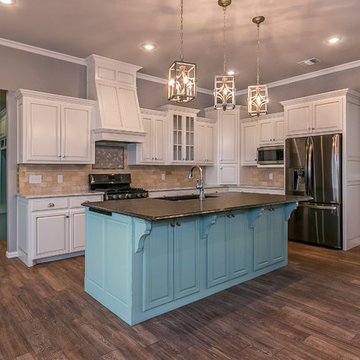
Custom Kitchen with bar
Immagine di una cucina tradizionale di medie dimensioni con lavello sottopiano, paraspruzzi marrone, elettrodomestici in acciaio inossidabile, pavimento in gres porcellanato, ante con bugna sagomata, ante bianche, top in granito e paraspruzzi con piastrelle in ceramica
Immagine di una cucina tradizionale di medie dimensioni con lavello sottopiano, paraspruzzi marrone, elettrodomestici in acciaio inossidabile, pavimento in gres porcellanato, ante con bugna sagomata, ante bianche, top in granito e paraspruzzi con piastrelle in ceramica
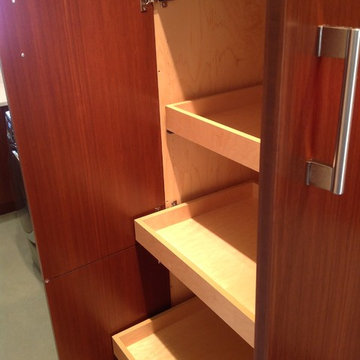
Spice Storage pull-out next to range
Esempio di una cucina minimal di medie dimensioni con lavello sottopiano, ante lisce, ante in legno scuro, top in superficie solida, paraspruzzi verde, paraspruzzi con piastrelle in ceramica, elettrodomestici in acciaio inossidabile e pavimento in legno massello medio
Esempio di una cucina minimal di medie dimensioni con lavello sottopiano, ante lisce, ante in legno scuro, top in superficie solida, paraspruzzi verde, paraspruzzi con piastrelle in ceramica, elettrodomestici in acciaio inossidabile e pavimento in legno massello medio
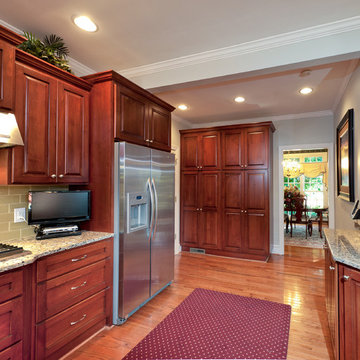
Foto di una cucina tradizionale di medie dimensioni con lavello sottopiano, ante con bugna sagomata, ante in legno scuro, top in granito, paraspruzzi beige, paraspruzzi con piastrelle di vetro, elettrodomestici in acciaio inossidabile, pavimento in legno massello medio e penisola
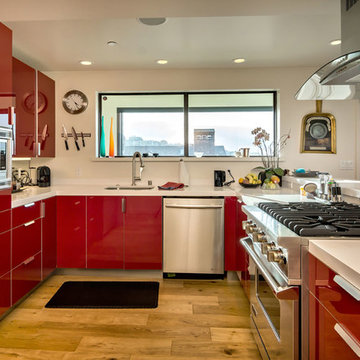
Foto di una cucina minimal con lavello sottopiano, ante lisce, ante rosse e elettrodomestici in acciaio inossidabile
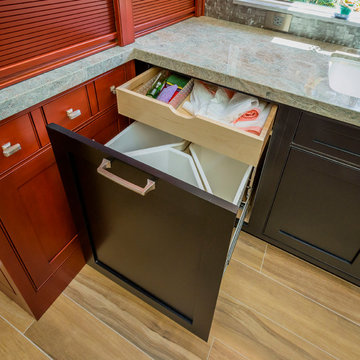
Dennis Mayer
Foto di una cucina eclettica di medie dimensioni con lavello sottopiano, ante a filo, ante nere, top in granito, paraspruzzi a effetto metallico, paraspruzzi con piastrelle di metallo, elettrodomestici in acciaio inossidabile e pavimento in gres porcellanato
Foto di una cucina eclettica di medie dimensioni con lavello sottopiano, ante a filo, ante nere, top in granito, paraspruzzi a effetto metallico, paraspruzzi con piastrelle di metallo, elettrodomestici in acciaio inossidabile e pavimento in gres porcellanato
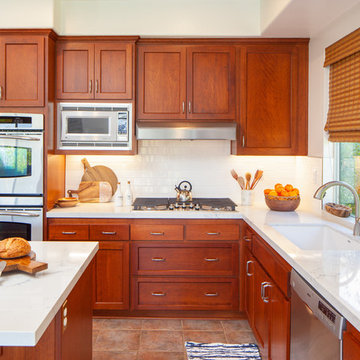
Esempio di una cucina tradizionale di medie dimensioni con lavello sottopiano, ante in stile shaker, ante in legno scuro, top in quarzo composito, paraspruzzi bianco, paraspruzzi con piastrelle diamantate, elettrodomestici in acciaio inossidabile, pavimento in gres porcellanato, pavimento multicolore e top bianco
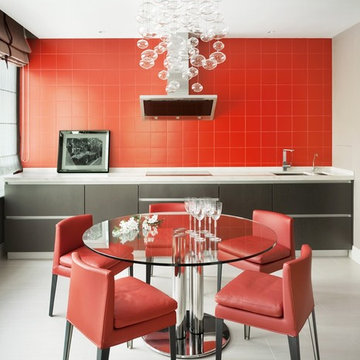
Esempio di una cucina lineare design chiusa con lavello sottopiano, ante lisce, ante nere, paraspruzzi rosso, paraspruzzi con piastrelle in ceramica, nessuna isola e elettrodomestici in acciaio inossidabile

This kitchen proves small East sac bungalows can have high function and all the storage of a larger kitchen. A large peninsula overlooks the dining and living room for an open concept. A lower countertop areas gives prep surface for baking and use of small appliances. Geometric hexite tiles by fireclay are finished with pale blue grout, which complements the upper cabinets. The same hexite pattern was recreated by a local artist on the refrigerator panes. A textured striped linen fabric by Ralph Lauren was selected for the interior clerestory windows of the wall cabinets.

Idee per una cucina chic di medie dimensioni con lavello sottopiano, ante blu, parquet scuro, pavimento marrone, top bianco, top in quarzo composito, ante in stile shaker, paraspruzzi grigio, paraspruzzi con lastra di vetro, elettrodomestici in acciaio inossidabile e nessuna isola

This was a fun re-model with a fun-loving homeowner. Know locally as 'the 50's guy' the homeowner wanted his kitchen to reflect his passion for that decade. Using Northstar appliances from Elmira Stove Works was just the beginning. We complemented the bright red of the appliances with white cabinets and black counters. The homeowner then added the yellow walls and detailed tile work to finish it off. San Luis Kitchen Co.
photo: James DeBrauwere

This expansive Victorian had tremendous historic charm but hadn’t seen a kitchen renovation since the 1950s. The homeowners wanted to take advantage of their views of the backyard and raised the roof and pushed the kitchen into the back of the house, where expansive windows could allow southern light into the kitchen all day. A warm historic gray/beige was chosen for the cabinetry, which was contrasted with character oak cabinetry on the appliance wall and bar in a modern chevron detail. Kitchen Design: Sarah Robertson, Studio Dearborn Architect: Ned Stoll, Interior finishes Tami Wassong Interiors
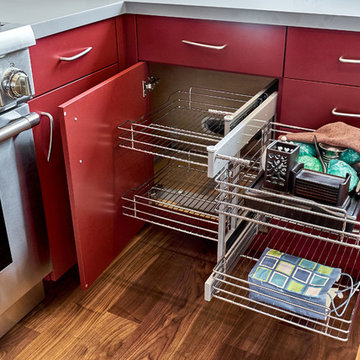
Kitichen Storage and Organization: kitchen blind corner storage solution
Immagine di una cucina minimalista di medie dimensioni con lavello sottopiano, ante lisce, ante rosse, top in superficie solida, elettrodomestici in acciaio inossidabile, pavimento in legno massello medio, pavimento marrone e top grigio
Immagine di una cucina minimalista di medie dimensioni con lavello sottopiano, ante lisce, ante rosse, top in superficie solida, elettrodomestici in acciaio inossidabile, pavimento in legno massello medio, pavimento marrone e top grigio

Contemporary styling and a large, welcoming island insure that this kitchen will be the place to be for many family gatherings and nights of entertaining.
Jeff Garland Photogrpahy
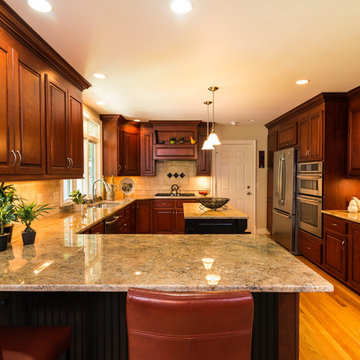
Esempio di una cucina tradizionale di medie dimensioni con lavello sottopiano, ante con bugna sagomata, ante in legno bruno, top in granito, paraspruzzi beige, paraspruzzi con piastrelle in ceramica e pavimento in legno massello medio
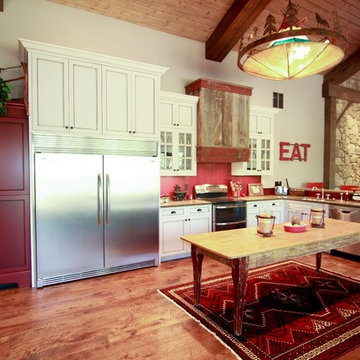
This home sits in the foothills of the Rocky Mountains in beautiful Jackson Wyoming. Natural elements like stone, wood and leather combined with a warm color palette give this barn apartment a rustic and inviting feel. The footprint of the barn is 36ft x 72ft leaving an expansive 2,592 square feet of living space in the apartment as well as the barn below. Custom touches were added by the client with the help of their builder and include a deck off the side of the apartment with a raised dormer roof, roll-up barn entry doors and various decorative details. These apartment models can accommodate nearly any floor plan design you like. Posts that are located every 12ft support the structure meaning that walls can be placed in any configuration and are non-load baring.

Kitchen by Design Line Kitchens in Sea Girt New Jersey
Fabulous Elegance and Style create a flawless dream kitchen. Traditional arches and raised panel doors are show stoppers .
Photography by: Nettie Einhorn

Mid-Century Modern Kitchen Remodel in Seattle featuring mirrored backsplash with Cherry cabinets and Marmoleum flooring.
Jeff Beck Photography
Esempio di una cucina minimalista di medie dimensioni con ante lisce, ante in legno scuro, elettrodomestici in acciaio inossidabile, paraspruzzi a specchio, lavello sottopiano, top in superficie solida, pavimento in linoleum e pavimento rosso
Esempio di una cucina minimalista di medie dimensioni con ante lisce, ante in legno scuro, elettrodomestici in acciaio inossidabile, paraspruzzi a specchio, lavello sottopiano, top in superficie solida, pavimento in linoleum e pavimento rosso

Idee per una grande cucina chic con lavello sottopiano, ante in stile shaker, ante bianche, top in quarzite, paraspruzzi bianco, paraspruzzi con piastrelle in ceramica, elettrodomestici in acciaio inossidabile, parquet scuro, pavimento marrone e top bianco
Cucine rosse con lavello sottopiano - Foto e idee per arredare
6