Cucine rosa, turchesi - Foto e idee per arredare
Filtra anche per:
Budget
Ordina per:Popolari oggi
121 - 140 di 20.638 foto
1 di 3
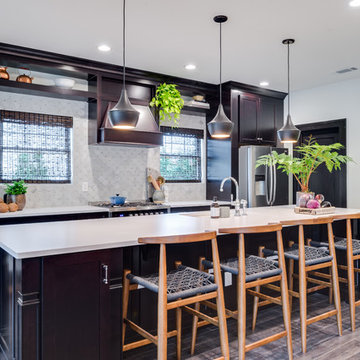
Foto di una cucina chic di medie dimensioni con lavello sottopiano, ante in stile shaker, ante in legno bruno, top in superficie solida, paraspruzzi grigio, paraspruzzi con piastrelle in ceramica, elettrodomestici in acciaio inossidabile, pavimento in legno massello medio, pavimento marrone e top bianco

Foto di una grande cucina minimal con lavello sottopiano, ante di vetro, ante bianche, paraspruzzi bianco, elettrodomestici in acciaio inossidabile, top in marmo, paraspruzzi in lastra di pietra, pavimento in marmo e pavimento bianco

Foto di una dispensa country di medie dimensioni con ante con riquadro incassato, ante bianche, top in legno, elettrodomestici in acciaio inossidabile, pavimento in gres porcellanato, lavello da incasso, paraspruzzi bianco, paraspruzzi con piastrelle in ceramica e pavimento marrone
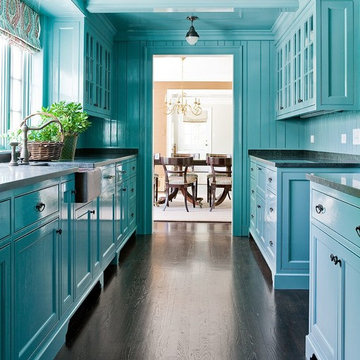
Ispirazione per una cucina tradizionale con lavello stile country, ante con riquadro incassato, ante blu, paraspruzzi blu e parquet scuro

Arts and Crafts kitchen backsplash featuring Motawi Tileworks’ Songbird and Long Stem art tiles in Grey Blue. Photo: Justin Maconochie.
Ispirazione per una cucina ad U stile americano di medie dimensioni con lavello sottopiano, ante con bugna sagomata, ante grigie, top in granito, paraspruzzi blu, paraspruzzi con piastrelle in ceramica, elettrodomestici in acciaio inossidabile, pavimento in legno massello medio e nessuna isola
Ispirazione per una cucina ad U stile americano di medie dimensioni con lavello sottopiano, ante con bugna sagomata, ante grigie, top in granito, paraspruzzi blu, paraspruzzi con piastrelle in ceramica, elettrodomestici in acciaio inossidabile, pavimento in legno massello medio e nessuna isola

Immagine di una grande cucina chic con lavello sottopiano, ante in legno bruno, paraspruzzi beige, elettrodomestici in acciaio inossidabile, top in granito, paraspruzzi con piastrelle diamantate, pavimento in marmo, pavimento beige e ante con riquadro incassato

photo by Toshihiro Sobajima
Immagine di una cucina abitabile minimal con lavello sottopiano, nessun'anta, top in cemento, paraspruzzi bianco, paraspruzzi con piastrelle diamantate, parquet scuro, penisola, pavimento marrone e top grigio
Immagine di una cucina abitabile minimal con lavello sottopiano, nessun'anta, top in cemento, paraspruzzi bianco, paraspruzzi con piastrelle diamantate, parquet scuro, penisola, pavimento marrone e top grigio
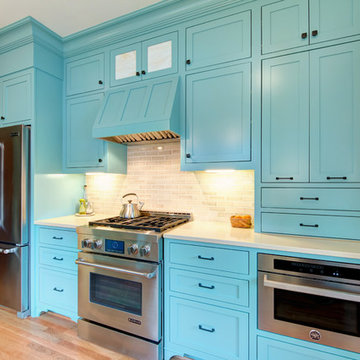
1916 Bungalow in Portland Oregon. This kitchen had been remodeled multiple times throughout the years and was in dire need of a fresh remodel. The home owners now have a time period appropriate style kitchen with modern creature comforts every cook will love.

Immagine di una cucina tradizionale di medie dimensioni con lavello stile country, ante in stile shaker, ante bianche, parquet chiaro, top in marmo, paraspruzzi bianco, paraspruzzi in lastra di pietra e elettrodomestici in acciaio inossidabile
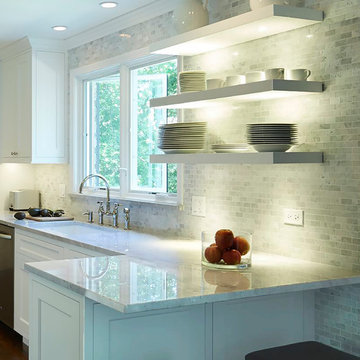
Mike Kaskel
Ispirazione per una cucina moderna di medie dimensioni con lavello sottopiano, ante con riquadro incassato, ante bianche, top in quarzite, paraspruzzi multicolore, paraspruzzi con piastrelle in pietra, elettrodomestici in acciaio inossidabile, parquet scuro e penisola
Ispirazione per una cucina moderna di medie dimensioni con lavello sottopiano, ante con riquadro incassato, ante bianche, top in quarzite, paraspruzzi multicolore, paraspruzzi con piastrelle in pietra, elettrodomestici in acciaio inossidabile, parquet scuro e penisola
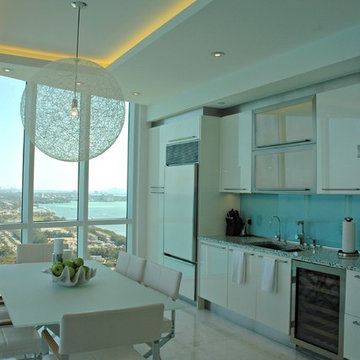
Immagine di una piccola cucina minimal con lavello a doppia vasca, ante lisce, ante bianche, top alla veneziana, paraspruzzi blu, paraspruzzi con lastra di vetro, elettrodomestici da incasso, pavimento in marmo, nessuna isola e pavimento beige
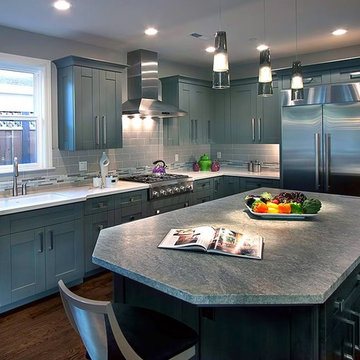
Foto di una cucina chic di medie dimensioni con lavello sottopiano, ante in stile shaker, ante blu, top in granito, paraspruzzi grigio, paraspruzzi con piastrelle a listelli, elettrodomestici in acciaio inossidabile e parquet scuro

Ispirazione per un cucina con isola centrale tradizionale di medie dimensioni con ante con riquadro incassato, paraspruzzi multicolore, ante blu, top in marmo, paraspruzzi con piastrelle in ceramica, elettrodomestici in acciaio inossidabile, parquet scuro e pavimento marrone

Stacy Zarin Goldberg Photography
Foto di una cucina parallela classica con ante bianche, top in quarzite, paraspruzzi bianco, paraspruzzi con piastrelle diamantate, elettrodomestici in acciaio inossidabile, pavimento in legno verniciato, ante in stile shaker, lavello stile country e pavimento nero
Foto di una cucina parallela classica con ante bianche, top in quarzite, paraspruzzi bianco, paraspruzzi con piastrelle diamantate, elettrodomestici in acciaio inossidabile, pavimento in legno verniciato, ante in stile shaker, lavello stile country e pavimento nero

Photo Credit: Neil Landino,
Counter Top: Connecticut Stone Calacatta Gold Honed Marble,
Kitchen Sink: 39" Wide Risinger Double Bowl Fireclay,
Paint Color: Benjamin Moore Arctic Gray 1577,
Trim Color: Benjamin Moore White Dove,
Kitchen Faucet: Perrin and Rowe Bridge Kitchen Faucet
Pendant Lights: Benson Pendant | Restoration Hardware,
Island Cabinets: Greenfield Custom Cabinetry-Color-Eucalyptus
VIDEO BLOG, EPISODE 2 – FINDING THE PERFECT STONE
Watch this happy client’s testimonial on how Connecticut Stone transformed her existing kitchen into a bright, beautiful and functional space.Featuring Calacatta Gold Marble and Carrara Marble.
Video Link: https://youtu.be/hwbWNMFrAV0
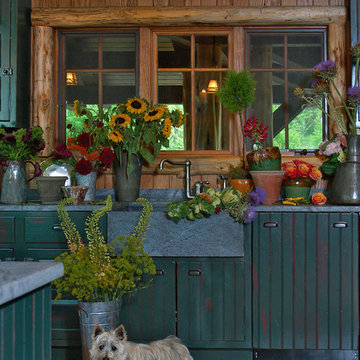
High in the Blue Ridge Mountains of North Carolina, this majestic lodge was custom designed by MossCreek to provide rustic elegant living for the extended family of our clients. Featuring four spacious master suites, a massive great room with floor-to-ceiling windows, expansive porches, and a large family room with built-in bar, the home incorporates numerous spaces for sharing good times.
Unique to this design is a large wrap-around porch on the main level, and four large distinct and private balconies on the upper level. This provides outdoor living for each of the four master suites.
We hope you enjoy viewing the photos of this beautiful home custom designed by MossCreek.
Photo by Todd Bush

Anna M Campbell
Esempio di una cucina vittoriana chiusa e di medie dimensioni con lavello stile country, ante bianche, top in granito, paraspruzzi verde, paraspruzzi con piastrelle in ceramica, elettrodomestici in acciaio inossidabile, parquet chiaro e ante con riquadro incassato
Esempio di una cucina vittoriana chiusa e di medie dimensioni con lavello stile country, ante bianche, top in granito, paraspruzzi verde, paraspruzzi con piastrelle in ceramica, elettrodomestici in acciaio inossidabile, parquet chiaro e ante con riquadro incassato

Our client was undertaking a major renovation and extension of their large Edwardian home and wanted to create a Hamptons style kitchen, with a specific emphasis on catering for their large family and the need to be able to provide a large entertaining area for both family gatherings and as a senior executive of a major company the need to entertain guests at home. It was a real delight to have such an expansive space to work with to design this kitchen and walk-in-pantry and clients who trusted us implicitly to bring their vision to life. The design features a face-frame construction with shaker style doors made in solid English Oak and then finished in two-pack satin paint. The open grain of the oak timber, which lifts through the paint, adds a textural and visual element to the doors and panels. The kitchen is topped beautifully with natural 'Super White' granite, 4 slabs of which were required for the massive 5.7m long and 1.3m wide island bench to achieve the best grain match possible throughout the whole length of the island. The integrated Sub Zero fridge and 1500mm wide Wolf stove sit perfectly within the Hamptons style and offer a true chef's experience in the home. A pot filler over the stove offers practicality and convenience and adds to the Hamptons style along with the beautiful fireclay sink and bridge tapware. A clever wet bar was incorporated into the far end of the kitchen leading out to the pool with a built in fridge drawer and a coffee station. The walk-in pantry, which extends almost the entire length behind the kitchen, adds a secondary preparation space and unparalleled storage space for all of the kitchen gadgets, cookware and serving ware a keen home cook and avid entertainer requires.
Designed By: Rex Hirst
Photography By: Tim Turner
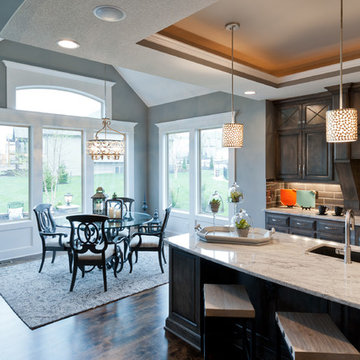
Ken Claypool
Idee per una grande cucina classica con lavello sottopiano, ante in legno bruno, top in marmo, paraspruzzi grigio, paraspruzzi con piastrelle diamantate, elettrodomestici in acciaio inossidabile, parquet scuro, pavimento marrone e ante con bugna sagomata
Idee per una grande cucina classica con lavello sottopiano, ante in legno bruno, top in marmo, paraspruzzi grigio, paraspruzzi con piastrelle diamantate, elettrodomestici in acciaio inossidabile, parquet scuro, pavimento marrone e ante con bugna sagomata

A small kitchen and breakfast room were combined to create this large open space. The floor is antique cement tile from France. The island top is reclaimed wood with a wax finish. Countertops are Carrera marble. All photos by Lee Manning Photography
Cucine rosa, turchesi - Foto e idee per arredare
7