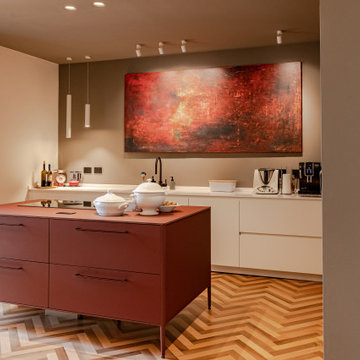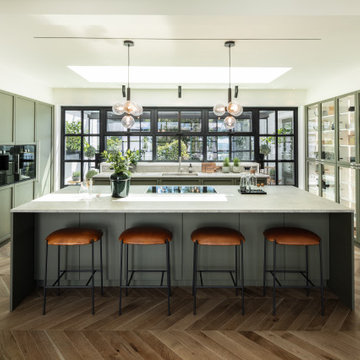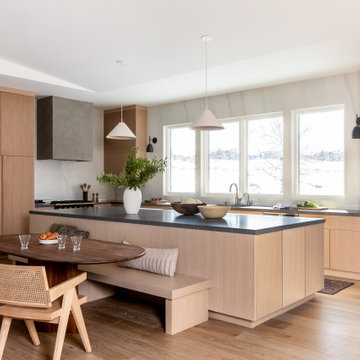Cucine rosa, marroni - Foto e idee per arredare
Filtra anche per:
Budget
Ordina per:Popolari oggi
1 - 20 di 1.096.398 foto
1 di 3

Pull out vertical storage for trays and cutting boards make accessing these items a breeze.
Immagine di una cucina classica con lavello sottopiano, ante in stile shaker, ante grigie, top in quarzite, paraspruzzi grigio, paraspruzzi con piastrelle a mosaico, elettrodomestici in acciaio inossidabile, pavimento in legno massello medio, penisola, pavimento marrone e top grigio
Immagine di una cucina classica con lavello sottopiano, ante in stile shaker, ante grigie, top in quarzite, paraspruzzi grigio, paraspruzzi con piastrelle a mosaico, elettrodomestici in acciaio inossidabile, pavimento in legno massello medio, penisola, pavimento marrone e top grigio

Fine House Photography
Ispirazione per una cucina classica di medie dimensioni con lavello stile country, ante in stile shaker, paraspruzzi blu, paraspruzzi con piastrelle diamantate, parquet chiaro, pavimento beige, ante beige e top beige
Ispirazione per una cucina classica di medie dimensioni con lavello stile country, ante in stile shaker, paraspruzzi blu, paraspruzzi con piastrelle diamantate, parquet chiaro, pavimento beige, ante beige e top beige

For this project, the entire kitchen was designed around the “must-have” Lacanche range in the stunning French Blue with brass trim. That was the client’s dream and everything had to be built to complement it. Bilotta senior designer, Randy O’Kane, CKD worked with Paul Benowitz and Dipti Shah of Benowitz Shah Architects to contemporize the kitchen while staying true to the original house which was designed in 1928 by regionally noted architect Franklin P. Hammond. The clients purchased the home over two years ago from the original owner. While the house has a magnificent architectural presence from the street, the basic systems, appointments, and most importantly, the layout and flow were inappropriately suited to contemporary living.
The new plan removed an outdated screened porch at the rear which was replaced with the new family room and moved the kitchen from a dark corner in the front of the house to the center. The visual connection from the kitchen through the family room is dramatic and gives direct access to the rear yard and patio. It was important that the island separating the kitchen from the family room have ample space to the left and right to facilitate traffic patterns, and interaction among family members. Hence vertical kitchen elements were placed primarily on existing interior walls. The cabinetry used was Bilotta’s private label, the Bilotta Collection – they selected beautiful, dramatic, yet subdued finishes for the meticulously handcrafted cabinetry. The double islands allow for the busy family to have a space for everything – the island closer to the range has seating and makes a perfect space for doing homework or crafts, or having breakfast or snacks. The second island has ample space for storage and books and acts as a staging area from the kitchen to the dinner table. The kitchen perimeter and both islands are painted in Benjamin Moore’s Paper White. The wall cabinets flanking the sink have wire mesh fronts in a statuary bronze – the insides of these cabinets are painted blue to match the range. The breakfast room cabinetry is Benjamin Moore’s Lampblack with the interiors of the glass cabinets painted in Paper White to match the kitchen. All countertops are Vermont White Quartzite from Eastern Stone. The backsplash is Artistic Tile’s Kyoto White and Kyoto Steel. The fireclay apron-front main sink is from Rohl while the smaller prep sink is from Linkasink. All faucets are from Waterstone in their antique pewter finish. The brass hardware is from Armac Martin and the pendants above the center island are from Circa Lighting. The appliances, aside from the range, are a mix of Sub-Zero, Thermador and Bosch with panels on everything.
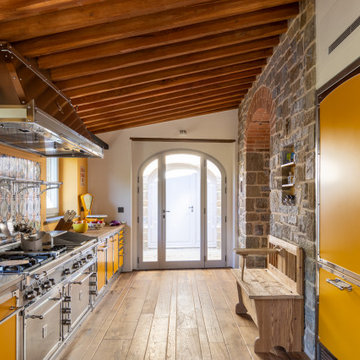
n the splendid Tenuta Carleone in Radda in Chianti in Tuscany, Officine Gullo installs three tailor made projects. The entire estate, which covers an area of about 100 hectares, is part of the typical Tuscan landscape of Chianti characterized by wooded knolls, rivulets and fertile hills. In this landscape, in addition to creating a renowned winery, the property of the estate has renovated an old farmhouse, Pian Vecchio, and the beautiful village of Castiglioni. And it is in these residences that Officine Gullo has created three kitchen environments with a strong stylistic identity.
The second project is placed in a second residence in the ancient Castiglioni Borgo. A unique project in which the steel of the cooking range has been skilfully combined with the furniture painted in a warm straw yellow, creating a harmonious contrast of colors.
Location: Radda in Chianti, Italy.
Appliances: OG Professional cooking range with two-zone induction hob, 4 burners, a maxi burner, electric grill and 2 multifunction ovens. Appliances wall with wine cellar, microwave, steam oven and refrigerator.
Colors and Materials: Stainless Steel, Maize Yellow & Polished Chrome.

Ispirazione per una piccola cucina a L contemporanea con ante in legno scuro, top in quarzite e top nero

Clean and fresh white contemporary transitional kitchen dining area stands the test of time. The space features marble backsplash, solid surface white kitchen countertop, white painted shaker style cabinets, custom-made dining chairs with contrast color welt and adjustable solid maple wood table. Blue/gray furniture and trims keep the classic white space in balance.

built in door storage in pantry
Esempio di una piccola dispensa chic con ante in legno scuro e pavimento in bambù
Esempio di una piccola dispensa chic con ante in legno scuro e pavimento in bambù
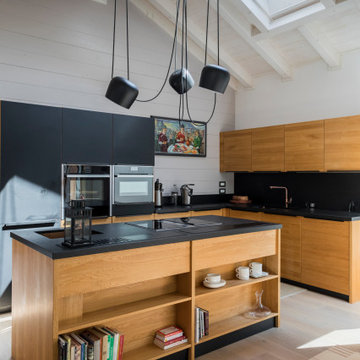
villa unifamigliare costruita con tecniche di bioedilizia, struttura in legno.
Esempio di una cucina minimalista
Esempio di una cucina minimalista

this kitchen was custom built to our design by Shaw Builders who was also the GC. Photos are by Nancy Hill.
Ispirazione per una cucina ad ambiente unico tradizionale con ante con riquadro incassato, ante bianche e elettrodomestici da incasso
Ispirazione per una cucina ad ambiente unico tradizionale con ante con riquadro incassato, ante bianche e elettrodomestici da incasso

Immagine di una piccola cucina bohémian con pavimento multicolore, lavello da incasso, ante bianche, pavimento in gres porcellanato e top nero

Idee per una grande cucina tradizionale con lavello stile country, ante in stile shaker, ante grigie, top in quarzo composito, paraspruzzi bianco, paraspruzzi con piastrelle in pietra, elettrodomestici neri, top bianco, pavimento in legno massello medio e pavimento marrone

Foto di interni della Villa Toscana "Podere 500". Fotografie di Marco Lodovichi.
Ispirazione per una cucina mediterranea con lavello da incasso, ante lisce, ante in legno scuro, top in cemento, elettrodomestici in acciaio inossidabile, nessuna isola, pavimento marrone e top grigio
Ispirazione per una cucina mediterranea con lavello da incasso, ante lisce, ante in legno scuro, top in cemento, elettrodomestici in acciaio inossidabile, nessuna isola, pavimento marrone e top grigio

Küche im Dachgeschoss mit angrenzender Dachterasse.
Esempio di una cucina nordica di medie dimensioni con lavello sottopiano, ante lisce, ante bianche, top in laminato, paraspruzzi bianco, paraspruzzi in pietra calcarea, elettrodomestici in acciaio inossidabile, parquet scuro, top nero e pavimento beige
Esempio di una cucina nordica di medie dimensioni con lavello sottopiano, ante lisce, ante bianche, top in laminato, paraspruzzi bianco, paraspruzzi in pietra calcarea, elettrodomestici in acciaio inossidabile, parquet scuro, top nero e pavimento beige
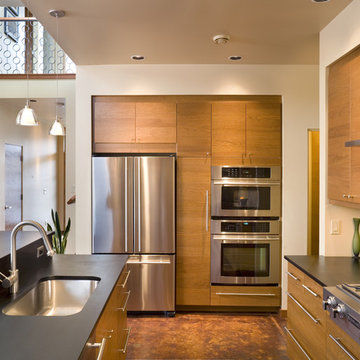
Construction by Rivoli Custom Homes, Photos by Bob Greenspan
Idee per una cucina contemporanea con paraspruzzi con piastrelle a mosaico, elettrodomestici in acciaio inossidabile, paraspruzzi multicolore, ante in legno scuro, ante lisce e lavello sottopiano
Idee per una cucina contemporanea con paraspruzzi con piastrelle a mosaico, elettrodomestici in acciaio inossidabile, paraspruzzi multicolore, ante in legno scuro, ante lisce e lavello sottopiano

Matthew Niemann Photography
Esempio di una cucina classica con lavello stile country, ante con bugna sagomata, paraspruzzi grigio, elettrodomestici da incasso, parquet chiaro, pavimento beige, top bianco, top in quarzo composito e ante bianche
Esempio di una cucina classica con lavello stile country, ante con bugna sagomata, paraspruzzi grigio, elettrodomestici da incasso, parquet chiaro, pavimento beige, top bianco, top in quarzo composito e ante bianche

A cozy and functional farmhouse kitchen with warm white cabinets and a rustic walnut island.
Esempio di una cucina country di medie dimensioni con lavello sottopiano, ante in stile shaker, ante bianche, top in quarzo composito, paraspruzzi grigio, paraspruzzi in gres porcellanato, elettrodomestici in acciaio inossidabile, pavimento in legno massello medio, top bianco e pavimento marrone
Esempio di una cucina country di medie dimensioni con lavello sottopiano, ante in stile shaker, ante bianche, top in quarzo composito, paraspruzzi grigio, paraspruzzi in gres porcellanato, elettrodomestici in acciaio inossidabile, pavimento in legno massello medio, top bianco e pavimento marrone
Cucine rosa, marroni - Foto e idee per arredare
1
