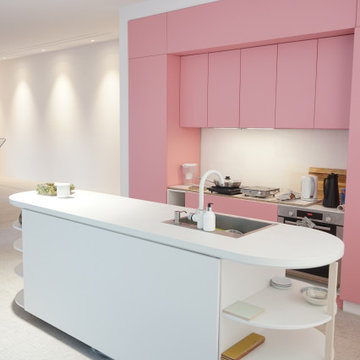Cucine rosa di medie dimensioni - Foto e idee per arredare
Filtra anche per:
Budget
Ordina per:Popolari oggi
21 - 40 di 330 foto
1 di 3

Although this home has a small footprint, the central living area boasts vaulted ceilings and ample windows to keep the area light and bright. The neutral tones of the cabinetry and backsplash allow the client to play with pops of color on the walls. The kitchen island features a taller back wall containing storage cabinets which helps control clutter and block views of the kitchen sink from the dining and living areas.
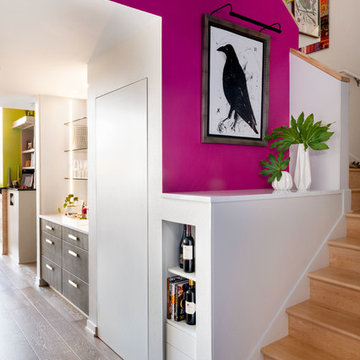
This dark, claustrophobic kitchen was transformed into an open, vibrant space where the homeowner could showcase her original artwork while enjoying a fluid and well-designed space. Custom cabinetry materials include gray-washed white oak to compliment the new flooring, along with white gloss uppers and tall, bright blue cabinets. Details include a chef-style sink, quartz counters, motorized assist for heavy drawers and various cabinetry organizers. Jewelry-like artisan pulls are repeated throughout to bring it all together. The leather cabinet finish on the wet bar and display area is one of our favorite custom details. The coat closet was ‘concealed' by installing concealed hinges, touch-latch hardware, and painting it the color of the walls. Next to it, at the stair ledge, a recessed cubby was installed to utilize the otherwise unused space and create extra kitchen storage.
The condo association had very strict guidelines stating no work could be done outside the hours of 9am-4:30pm, and no work on weekends or holidays. The elevator was required to be fully padded before transporting materials, and floor coverings needed to be placed in the hallways every morning and removed every afternoon. The condo association needed to be notified at least 5 days in advance if there was going to be loud noises due to construction. Work trucks were not allowed in the parking structure, and the city issued only two parking permits for on-street parking. These guidelines required detailed planning and execution in order to complete the project on schedule. Kraft took on all these challenges with ease and respect, completing the project complaint-free!
HONORS
2018 Pacific Northwest Remodeling Achievement Award for Residential Kitchen $100,000-$150,000 category

Idee per una cucina boho chic di medie dimensioni con lavello a vasca singola, ante in stile shaker, ante rosa, top in quarzite, paraspruzzi bianco, elettrodomestici da incasso e top bianco

Cuisine noire avec piano de cuisson.
Foto di una cucina design di medie dimensioni in acciaio con lavello sottopiano, ante nere, top in granito, paraspruzzi a effetto metallico, elettrodomestici in acciaio inossidabile, pavimento con piastrelle in ceramica, nessuna isola, pavimento bianco, top nero e ante lisce
Foto di una cucina design di medie dimensioni in acciaio con lavello sottopiano, ante nere, top in granito, paraspruzzi a effetto metallico, elettrodomestici in acciaio inossidabile, pavimento con piastrelle in ceramica, nessuna isola, pavimento bianco, top nero e ante lisce
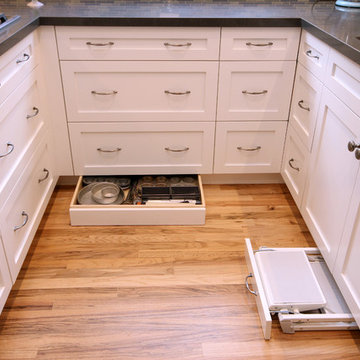
Genia Barnes
Ispirazione per una cucina chic di medie dimensioni con lavello sottopiano, ante in stile shaker, ante bianche, top in quarzo composito, paraspruzzi multicolore, paraspruzzi con piastrelle a listelli, elettrodomestici in acciaio inossidabile, parquet chiaro e penisola
Ispirazione per una cucina chic di medie dimensioni con lavello sottopiano, ante in stile shaker, ante bianche, top in quarzo composito, paraspruzzi multicolore, paraspruzzi con piastrelle a listelli, elettrodomestici in acciaio inossidabile, parquet chiaro e penisola

Fun wallpaper, furniture in bright colorful accents, and spectacular views of New York City. Our Oakland studio gave this New York condo a youthful renovation:
Designed by Oakland interior design studio Joy Street Design. Serving Alameda, Berkeley, Orinda, Walnut Creek, Piedmont, and San Francisco.
For more about Joy Street Design, click here:
https://www.joystreetdesign.com/

Idee per una cucina boho chic di medie dimensioni con ante in legno chiaro, elettrodomestici da incasso, parquet chiaro, penisola, pavimento grigio, top bianco, lavello sottopiano, ante in stile shaker e top in marmo
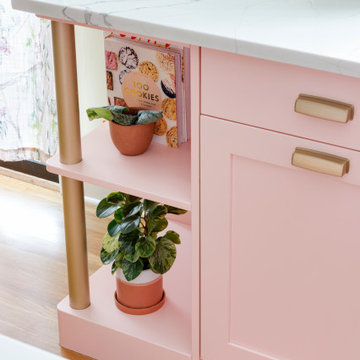
This colorful kitchen included custom Decor painted maple shaker doors in Bella Pink (SW6596). The remodel incorporated removal of load bearing walls, New steal beam wrapped with walnut veneer, Live edge style walnut open shelves. Hand made, green glazed terracotta tile. Red oak hardwood floors. Kitchen Aid appliances (including matching pink mixer). Ruvati apron fronted fireclay sink. MSI Statuary Classique Quartz surfaces. This kitchen brings a cheerful vibe to any gathering.

Meero
Ispirazione per una cucina a L design chiusa e di medie dimensioni con lavello sottopiano, ante grigie, paraspruzzi grigio, elettrodomestici in acciaio inossidabile, parquet chiaro, nessuna isola, pavimento marrone, top grigio e ante lisce
Ispirazione per una cucina a L design chiusa e di medie dimensioni con lavello sottopiano, ante grigie, paraspruzzi grigio, elettrodomestici in acciaio inossidabile, parquet chiaro, nessuna isola, pavimento marrone, top grigio e ante lisce
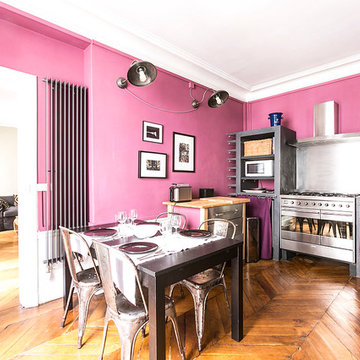
© 2014 stefanocandito.com
Immagine di una cucina boho chic di medie dimensioni con nessuna isola
Immagine di una cucina boho chic di medie dimensioni con nessuna isola
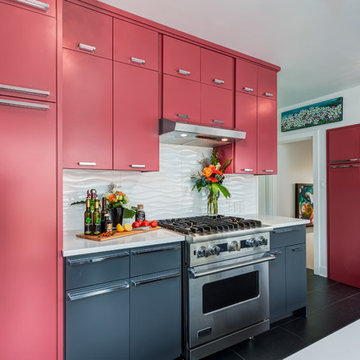
This room means business! The colour palette says fun, the design says unfussy. Every part of this space was built with heavy-traffic use in mind. This kitchen is ready to be loved and lived in.
(Rob Moroto, Calgary Photos)

A rustic kitchen with the island bar backing to a stone fireplace. There's a fireplace on the other side facing the living area. Karl Neumann Photography
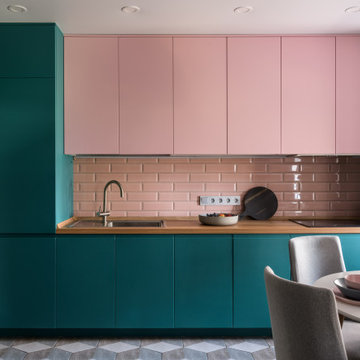
Foto di una cucina contemporanea di medie dimensioni con lavello da incasso, ante lisce, ante rosa, top in laminato, paraspruzzi rosa, paraspruzzi con piastrelle diamantate, elettrodomestici in acciaio inossidabile, pavimento con piastrelle in ceramica, nessuna isola e top marrone
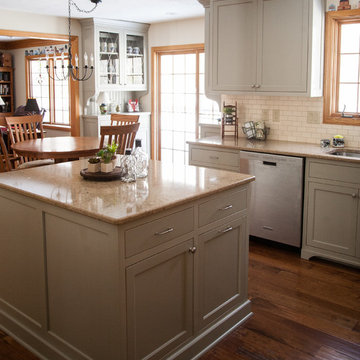
Ispirazione per una cucina chic di medie dimensioni con lavello sottopiano, ante grigie, top in quarzo composito, paraspruzzi beige, paraspruzzi con piastrelle in ceramica, elettrodomestici in acciaio inossidabile, pavimento in legno massello medio e ante in stile shaker
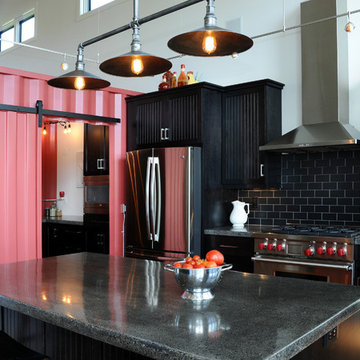
Foto di una cucina moderna di medie dimensioni con lavello da incasso, ante nere, paraspruzzi nero, paraspruzzi con piastrelle in ceramica, elettrodomestici in acciaio inossidabile e pavimento in legno massello medio
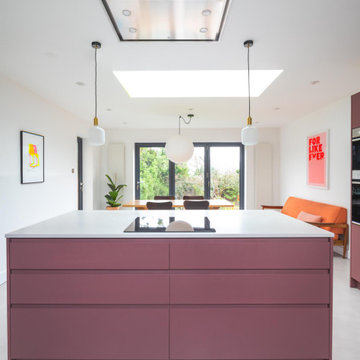
A contemporary, handleless kitchen in a 1960's home extension.
Plenty of clean lines, minimalist aesthetic and a bold vibrant colour.
Immagine di una cucina design di medie dimensioni con lavello da incasso, ante lisce, ante viola, top in quarzite, paraspruzzi bianco, pavimento in cemento, pavimento grigio e top bianco
Immagine di una cucina design di medie dimensioni con lavello da incasso, ante lisce, ante viola, top in quarzite, paraspruzzi bianco, pavimento in cemento, pavimento grigio e top bianco
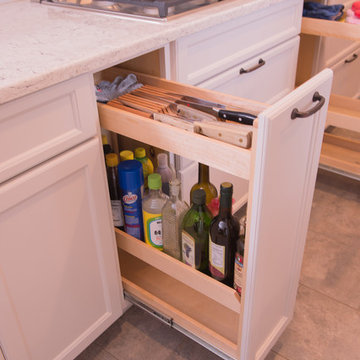
Foto di una cucina parallela tradizionale chiusa e di medie dimensioni con lavello sottopiano, ante in stile shaker, ante bianche, top in marmo, paraspruzzi bianco, paraspruzzi con piastrelle diamantate, elettrodomestici in acciaio inossidabile, parquet chiaro, penisola e pavimento marrone

Project by Wiles Design Group. Their Cedar Rapids-based design studio serves the entire Midwest, including Iowa City, Dubuque, Davenport, and Waterloo, as well as North Missouri and St. Louis.
For more about Wiles Design Group, see here: https://wilesdesigngroup.com/
To learn more about this project, see here: https://wilesdesigngroup.com/ecletic-and-warm-home
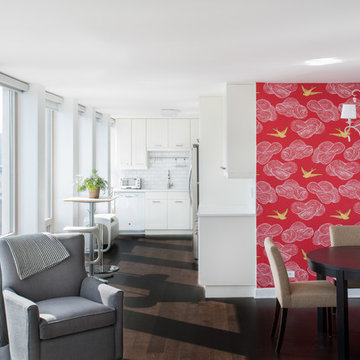
Idee per una cucina a L minimal di medie dimensioni con parquet scuro e nessuna isola
Cucine rosa di medie dimensioni - Foto e idee per arredare
2
