Cucine rosa con top bianco - Foto e idee per arredare
Filtra anche per:
Budget
Ordina per:Popolari oggi
121 - 140 di 154 foto
1 di 3
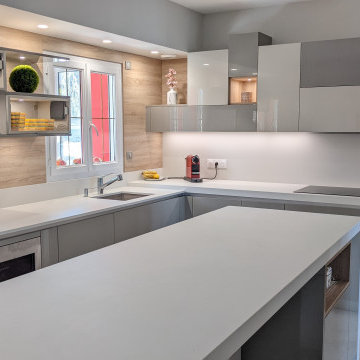
Destructurée !
Nos clients de Barbizon voulaient une cuisine fonctionnelle certes, mais également atypique et non conventionnelle. Défi relevé avec Céline qui a conçu cette agencement où l'uniformalisme a été mis de coté.
+ d'infos / Conception : Céline Blanchet - Montage : Patrick CIL - Meubles : Acrylique brillant & chêne texturé SAGNE Cuisines - Plan de travail : Alliage Dekton Blanc mat Zenith - Electroménagers : plaque AEG, hotte ROBLIN, fours Neff, lave vaisselle Miele, réfrigérateur Liebherr
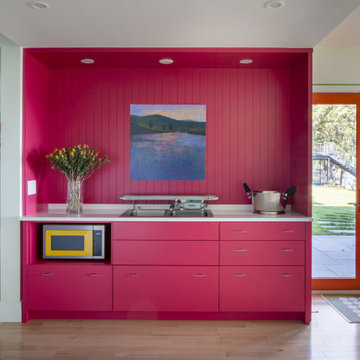
Contractor: Bob Cornell Construction
Interiors: Barbara Clayton Design
Landscape: Keenan & Sveiven
Photos: Scott Amundson
Foto di una cucina lineare eclettica con lavello a doppia vasca, ante lisce, ante rosa, paraspruzzi rosa, paraspruzzi in perlinato, elettrodomestici colorati, parquet chiaro e top bianco
Foto di una cucina lineare eclettica con lavello a doppia vasca, ante lisce, ante rosa, paraspruzzi rosa, paraspruzzi in perlinato, elettrodomestici colorati, parquet chiaro e top bianco
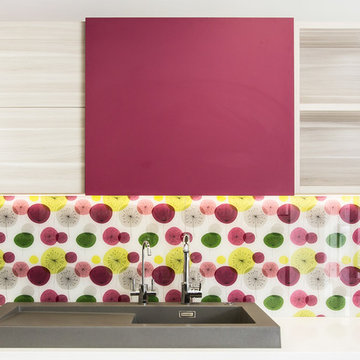
Elite Kitchens
Immagine di una cucina contemporanea di medie dimensioni con paraspruzzi con lastra di vetro, lavello da incasso, ante lisce, ante bianche, top in quarzo composito, paraspruzzi rosa, elettrodomestici in acciaio inossidabile, nessuna isola e top bianco
Immagine di una cucina contemporanea di medie dimensioni con paraspruzzi con lastra di vetro, lavello da incasso, ante lisce, ante bianche, top in quarzo composito, paraspruzzi rosa, elettrodomestici in acciaio inossidabile, nessuna isola e top bianco
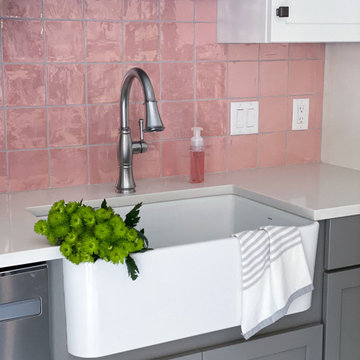
Kitchen and dining room remodel with gray and white shaker style cabinetry, and a beautiful pop of pink on the tile backsplash! We removed the wall between kitchen and dining area to extend the footprint of the kitchen, added sliding glass doors out to existing deck to bring in more natural light, and added an island with seating for informal eating and entertaining. The two-toned cabinetry with a darker color on the bases grounds the airy and light space. We used a pink iridescent ceramic tile backsplash, Quartz "Calacatta Clara" countertops, porcelain floor tile in a marble-like pattern, Smoky Ash Gray finish on the cabinet hardware, and open shelving above the farmhouse sink. Stainless steel appliances and chrome fixtures accent this gorgeous gray, white and pink kitchen.

Esempio di una cucina classica con ante di vetro, elettrodomestici in acciaio inossidabile, lavello stile country, top in marmo, paraspruzzi bianco, paraspruzzi con piastrelle diamantate e top bianco
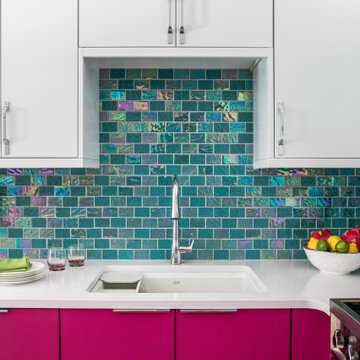
Photography by Erin Little
Foto di una cucina contemporanea di medie dimensioni con ante lisce, top in quarzite, paraspruzzi a effetto metallico, elettrodomestici in acciaio inossidabile, top bianco, lavello a vasca singola, ante bianche e paraspruzzi con piastrelle diamantate
Foto di una cucina contemporanea di medie dimensioni con ante lisce, top in quarzite, paraspruzzi a effetto metallico, elettrodomestici in acciaio inossidabile, top bianco, lavello a vasca singola, ante bianche e paraspruzzi con piastrelle diamantate

Incorporating bold colors and patterns, this project beautifully reflects our clients' dynamic personalities. Clean lines, modern elements, and abundant natural light enhance the home, resulting in a harmonious fusion of design and personality.
The kitchen seamlessly extends the bold theme with teal backsplash tiles. It offers a functional layout, a roomy island, and convenient island seating, combining practicality with aesthetics.
---
Project by Wiles Design Group. Their Cedar Rapids-based design studio serves the entire Midwest, including Iowa City, Dubuque, Davenport, and Waterloo, as well as North Missouri and St. Louis.
For more about Wiles Design Group, see here: https://wilesdesigngroup.com/
To learn more about this project, see here: https://wilesdesigngroup.com/cedar-rapids-modern-home-renovation

This beautiful kitchen design with a gray-magenta palette, luxury appliances, and versatile islands perfectly blends elegance and modernity.
Plenty of functional countertops create an ideal setting for serious cooking. A second large island is dedicated to a gathering space, either as overflow seating from the connected living room or as a place to dine for those quick, informal meals. Pops of magenta in the decor add an element of fun.
---
Project by Wiles Design Group. Their Cedar Rapids-based design studio serves the entire Midwest, including Iowa City, Dubuque, Davenport, and Waterloo, as well as North Missouri and St. Louis.
For more about Wiles Design Group, see here: https://wilesdesigngroup.com/
To learn more about this project, see here: https://wilesdesigngroup.com/cedar-rapids-luxurious-kitchen-expansion
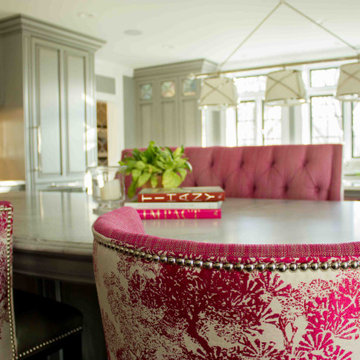
This beautiful kitchen design with a gray-magenta palette, luxury appliances, and versatile islands perfectly blends elegance and modernity.
Plenty of functional countertops create an ideal setting for serious cooking. A second large island is dedicated to a gathering space, either as overflow seating from the connected living room or as a place to dine for those quick, informal meals. Pops of magenta in the decor add an element of fun.
---
Project by Wiles Design Group. Their Cedar Rapids-based design studio serves the entire Midwest, including Iowa City, Dubuque, Davenport, and Waterloo, as well as North Missouri and St. Louis.
For more about Wiles Design Group, see here: https://wilesdesigngroup.com/
To learn more about this project, see here: https://wilesdesigngroup.com/cedar-rapids-luxurious-kitchen-expansion
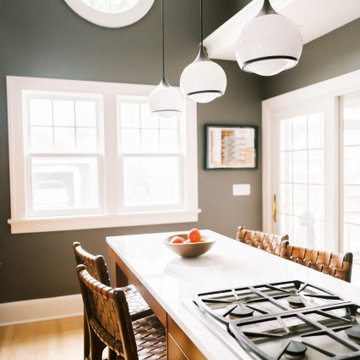
Project by Wiles Design Group. Their Cedar Rapids-based design studio serves the entire Midwest, including Iowa City, Dubuque, Davenport, and Waterloo, as well as North Missouri and St. Louis.
For more about Wiles Design Group, see here: https://wilesdesigngroup.com/
To learn more about this project, see here: https://wilesdesigngroup.com/ecletic-and-warm-home
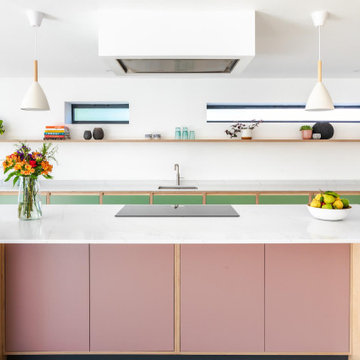
A complete house remodel with an extended open plan kitchen dining living space.
Our client was looking for a Scandinavian inspired kitchen with exposed wood and clean lines.
The symmetrical units also house the fridge and freezer keeping everything minimal and hidden away.

This beautiful kitchen design with a gray-magenta palette, luxury appliances, and versatile islands perfectly blends elegance and modernity.
Plenty of functional countertops create an ideal setting for serious cooking. A second large island is dedicated to a gathering space, either as overflow seating from the connected living room or as a place to dine for those quick, informal meals. Pops of magenta in the decor add an element of fun.
---
Project by Wiles Design Group. Their Cedar Rapids-based design studio serves the entire Midwest, including Iowa City, Dubuque, Davenport, and Waterloo, as well as North Missouri and St. Louis.
For more about Wiles Design Group, see here: https://wilesdesigngroup.com/
To learn more about this project, see here: https://wilesdesigngroup.com/cedar-rapids-luxurious-kitchen-expansion
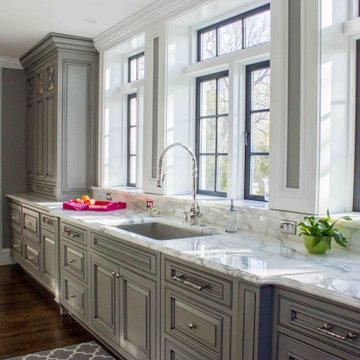
This beautiful kitchen design with a gray-magenta palette, luxury appliances, and versatile islands perfectly blends elegance and modernity.
In this beautiful wet bar, the neutral palette and efficient storage are beautifully complemented by a lively magenta accent, adding a touch of flair to the culinary space.
---
Project by Wiles Design Group. Their Cedar Rapids-based design studio serves the entire Midwest, including Iowa City, Dubuque, Davenport, and Waterloo, as well as North Missouri and St. Louis.
For more about Wiles Design Group, see here: https://wilesdesigngroup.com/
To learn more about this project, see here: https://wilesdesigngroup.com/cedar-rapids-luxurious-kitchen-expansion
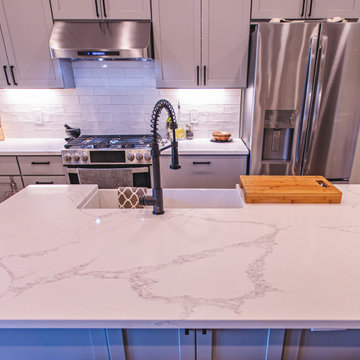
FineCraft Contractors, Inc.
Foto di una cucina minimal di medie dimensioni con lavello stile country, ante in stile shaker, ante grigie, top in quarzite, paraspruzzi bianco, paraspruzzi con piastrelle diamantate, elettrodomestici in acciaio inossidabile, parquet chiaro, pavimento marrone e top bianco
Foto di una cucina minimal di medie dimensioni con lavello stile country, ante in stile shaker, ante grigie, top in quarzite, paraspruzzi bianco, paraspruzzi con piastrelle diamantate, elettrodomestici in acciaio inossidabile, parquet chiaro, pavimento marrone e top bianco
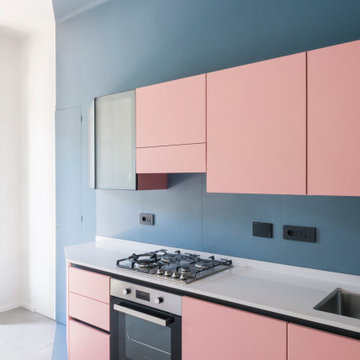
Immagine di una cucina lineare minimal con lavello sottopiano, ante rosa, top in quarzo composito, paraspruzzi blu, paraspruzzi con piastrelle in ceramica, elettrodomestici in acciaio inossidabile, pavimento con piastrelle in ceramica, pavimento blu e top bianco
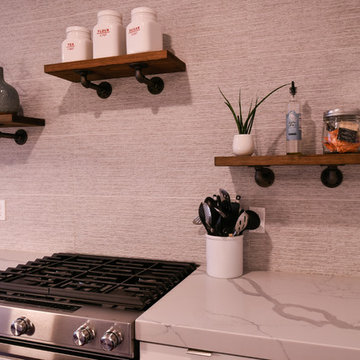
Idee per una piccola cucina parallela bohémian chiusa con lavello sottopiano, ante lisce, ante bianche, top in quarzo composito, paraspruzzi bianco, paraspruzzi in lastra di pietra, elettrodomestici in acciaio inossidabile, parquet scuro, nessuna isola, pavimento marrone e top bianco
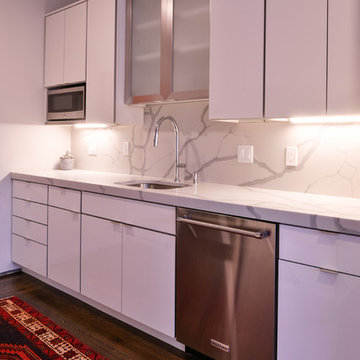
Foto di una piccola cucina parallela bohémian chiusa con lavello sottopiano, ante lisce, ante bianche, top in quarzo composito, paraspruzzi bianco, paraspruzzi in lastra di pietra, elettrodomestici in acciaio inossidabile, parquet scuro, nessuna isola, pavimento marrone e top bianco
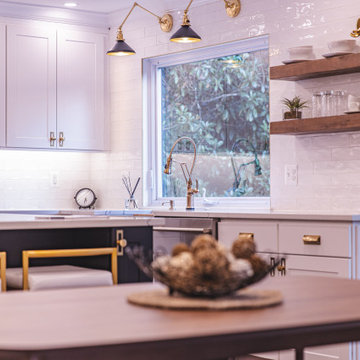
Ispirazione per una grande cucina country con lavello stile country, ante in stile shaker, ante bianche, top in quarzo composito, paraspruzzi bianco, paraspruzzi con piastrelle diamantate, elettrodomestici in acciaio inossidabile, pavimento in legno massello medio, pavimento marrone e top bianco
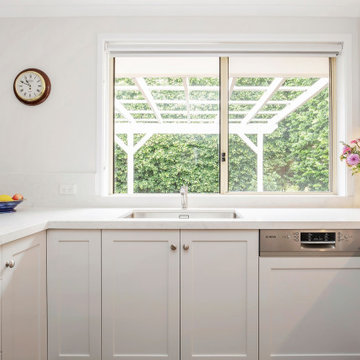
Immagine di una cucina moderna di medie dimensioni con lavello sottopiano, ante in stile shaker, ante bianche, top in quarzo composito, paraspruzzi bianco, paraspruzzi in quarzo composito, elettrodomestici in acciaio inossidabile, parquet chiaro, nessuna isola e top bianco
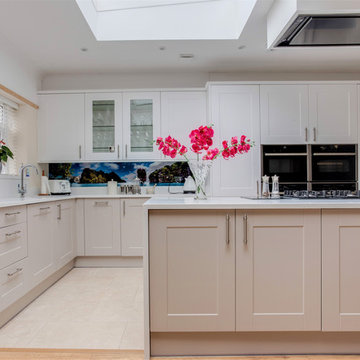
A modern open plan kitchen with feature splashback and island. The kitchen is bright and airy with white walls, white kitchen units and white worktops. Chrome fixtures and fittings provide the room with an elegant finish. The kitchen layout and island is ideal for family living. Contemporary features include the skylight and modern extractor fan.
Cucine rosa con top bianco - Foto e idee per arredare
7