Cucine rosa, color legno - Foto e idee per arredare
Filtra anche per:
Budget
Ordina per:Popolari oggi
61 - 80 di 73.366 foto
1 di 3

Photography: Christian J Anderson.
Contractor & Finish Carpenter: Poli Dmitruks of PDP Perfection LLC.
Idee per una cucina stile rurale di medie dimensioni con lavello stile country, ante in legno scuro, top in granito, paraspruzzi grigio, paraspruzzi in ardesia, elettrodomestici in acciaio inossidabile, pavimento in gres porcellanato, pavimento grigio e ante con riquadro incassato
Idee per una cucina stile rurale di medie dimensioni con lavello stile country, ante in legno scuro, top in granito, paraspruzzi grigio, paraspruzzi in ardesia, elettrodomestici in acciaio inossidabile, pavimento in gres porcellanato, pavimento grigio e ante con riquadro incassato

We added this pantry cabinet in a small nook off the kitchen. The lower cabinet doors have a wire mesh insert. Dutch doors lead to the backyard.
Esempio di una grande cucina mediterranea con ante bianche, top in marmo, paraspruzzi bianco, paraspruzzi in legno, pavimento in terracotta, pavimento arancione e ante in stile shaker
Esempio di una grande cucina mediterranea con ante bianche, top in marmo, paraspruzzi bianco, paraspruzzi in legno, pavimento in terracotta, pavimento arancione e ante in stile shaker

Ispirazione per un grande cucina con isola centrale moderno con lavello sottopiano, ante lisce, top in quarzo composito, paraspruzzi nero, paraspruzzi con piastrelle di cemento, elettrodomestici in acciaio inossidabile, pavimento in legno massello medio, ante in legno scuro e pavimento marrone
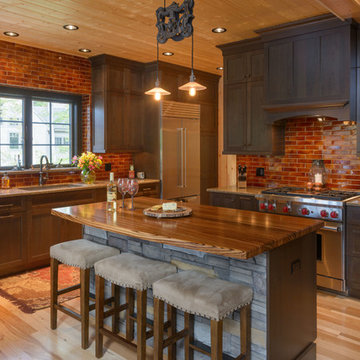
Built by Old Hampshire Designs, Inc.
John W. Hession, Photographer
Foto di una cucina stile rurale di medie dimensioni con lavello sottopiano, ante in stile shaker, ante in legno bruno, elettrodomestici in acciaio inossidabile, parquet chiaro, top in granito, paraspruzzi marrone, paraspruzzi in mattoni e pavimento beige
Foto di una cucina stile rurale di medie dimensioni con lavello sottopiano, ante in stile shaker, ante in legno bruno, elettrodomestici in acciaio inossidabile, parquet chiaro, top in granito, paraspruzzi marrone, paraspruzzi in mattoni e pavimento beige

View of the whole kitchen. The island is painted in Valspar Merlin and has an oak worktop with an antiqued brass inlay. The stools are also oak. The base cabinetry is painted in Farrow & Ball Ammonite. The splashback behind the Aga cooker is also antiqued brass. The hanging pendant lights are vintage clear glass, chrome and brass. The worktop on the sink run is Nero Asulto Antique Granite. The floating shelves are oak.
Charlie O'Beirne

Parade of Homes Gold Winner
This 7,500 modern farmhouse style home was designed for a busy family with young children. The family lives over three floors including home theater, gym, playroom, and a hallway with individual desk for each child. From the farmhouse front, the house transitions to a contemporary oasis with large modern windows, a covered patio, and room for a pool.

While working on this modern loft, Sullivan Building & Design Group opted to use Ecomadera's hardwoods throughout the entire project. The exotic woods effortlessly accent the bold colors and the homeowners playful style.
Photo credit: Kathleen Connally
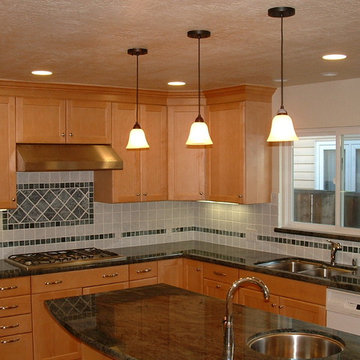
Ispirazione per una cucina chic con lavello a doppia vasca, ante in stile shaker, ante in legno chiaro, top in granito, paraspruzzi grigio, paraspruzzi con piastrelle in ceramica e elettrodomestici in acciaio inossidabile

Foto di una grande cucina chic con lavello sottopiano, ante con bugna sagomata, ante in legno scuro, elettrodomestici in acciaio inossidabile, parquet chiaro, top in quarzo composito, paraspruzzi beige e paraspruzzi con piastrelle in pietra
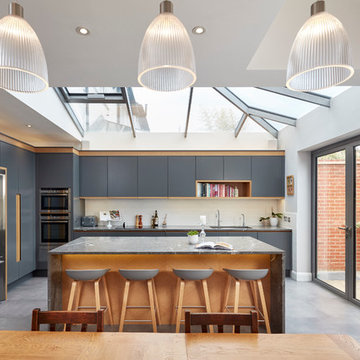
New kitchen by Extreme Design. Was a pleasure to work with this specialist under the guidance of Marcello Cuconato (Creative Director)
Ispirazione per una grande cucina contemporanea con lavello sottopiano, ante lisce, ante grigie e paraspruzzi bianco
Ispirazione per una grande cucina contemporanea con lavello sottopiano, ante lisce, ante grigie e paraspruzzi bianco
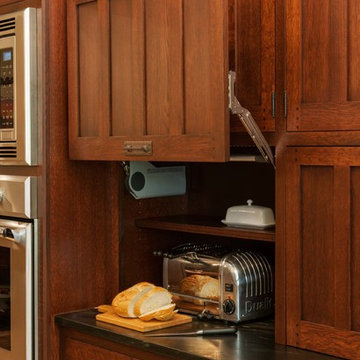
This custom Arts & Crafts Crown Point Cabinetry kitchen and bar area features, Quartersawn White Oak with a Washington Cherry stained finish. The Island and custom Range Hood both feature, Bee’s Wax over Eco Brown stain and Burnished over Maple. The kitchen and bar area cabinetry have a Craftsman style door with Black Walnut pegs, while the island presents an Old Cupboard door style that blends seamlessly. Additionally, the doors and drawers also feature a soft close element. Photo by Crown Point Cabinetry

Mike Kaskel
Esempio di una cucina a L american style chiusa e di medie dimensioni con lavello sottopiano, ante in stile shaker, ante in legno scuro, top in quarzo composito, paraspruzzi bianco, paraspruzzi con piastrelle in ceramica, elettrodomestici bianchi e pavimento in legno massello medio
Esempio di una cucina a L american style chiusa e di medie dimensioni con lavello sottopiano, ante in stile shaker, ante in legno scuro, top in quarzo composito, paraspruzzi bianco, paraspruzzi con piastrelle in ceramica, elettrodomestici bianchi e pavimento in legno massello medio
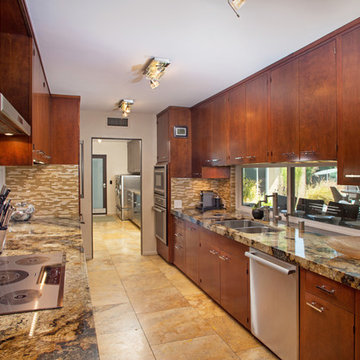
Photo Credit: Sign On San Diego.
Original kitchen cabinets from 1970. The pass-through which separates the kitchen from the main living area was meticulously removed and the door fronts were used to make cabinets for the Master Bathroom, Guest Bathroom, and Powder Room. The cabinets are extra deep allowing for extra storage and concealed trash and recycling. Granite slab counters are bookended to match on either side, presenting exquisite attention to detail. Enjoy top-of-the-line appliances including a state-of-the-art induction cooktop.
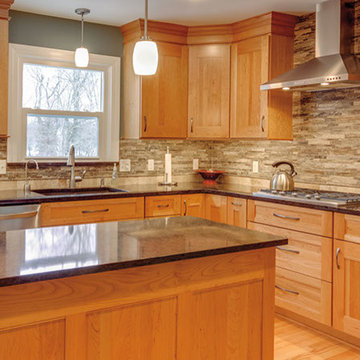
Ispirazione per una cucina tradizionale chiusa e di medie dimensioni con ante in stile shaker, ante in legno chiaro e top in granito
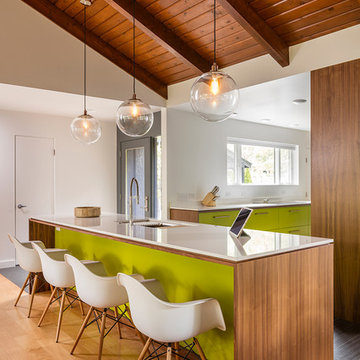
Drummond 7835 was in need of a bit of a modern revival to fit the open nature of the house. The configuration is relatively the same. We removed the wall separating the kitchen from the living room allowing the homeowner to take advantage of the wonderful light and visual connection to the back yard. The casework was fabricated at our studio here in Kansas City and is constructed of walnut veneered plywood accented with lime and blue fronts. The utility room was further defined by adding a which also allowed the new kitchen to gain some full height pantry storage. Photography by Bob Greenspan Photography

A collection of barn apartments sold across the country. Each of these Denali barn apartment models includes fully engineered living space above and room below for horses, garage, storage or work space. Our Denali model is 36 ft. wide and available in several lengths: 36 ft., 48 ft., 60 ft. and 72 ft. There are over 16 floor plan layouts to choose from that coordinate with several dormer styles and sizes for the most attractive rustic architectural style on the kit building market. Find more information on our website or give us a call and request an e-brochure detailing this barn apartment model.
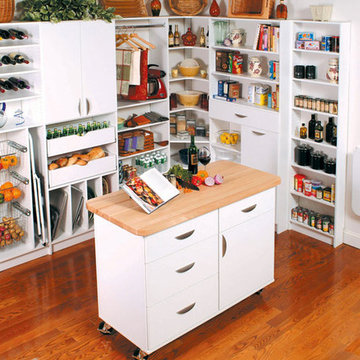
Immagine di una grande cucina tradizionale con ante lisce, ante bianche, top in legno e pavimento in legno massello medio
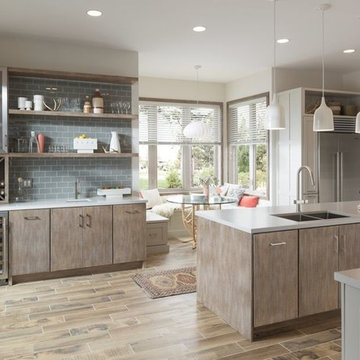
Immagine di una cucina minimalista di medie dimensioni con lavello sottopiano, ante in stile shaker, ante bianche, top in quarzo composito, paraspruzzi grigio, paraspruzzi in gres porcellanato, elettrodomestici in acciaio inossidabile e parquet chiaro

Photography by Shannon McGrath
Idee per una grande cucina country con ante bianche, paraspruzzi bianco, paraspruzzi con piastrelle diamantate, parquet chiaro, lavello da incasso, ante a filo, top in superficie solida e elettrodomestici in acciaio inossidabile
Idee per una grande cucina country con ante bianche, paraspruzzi bianco, paraspruzzi con piastrelle diamantate, parquet chiaro, lavello da incasso, ante a filo, top in superficie solida e elettrodomestici in acciaio inossidabile
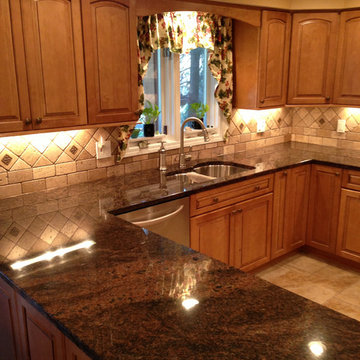
Idee per una cucina classica con ante con bugna sagomata, ante in legno chiaro, top in granito, elettrodomestici in acciaio inossidabile e pavimento in gres porcellanato
Cucine rosa, color legno - Foto e idee per arredare
4