Cucine piccole con top nero - Foto e idee per arredare
Filtra anche per:
Budget
Ordina per:Popolari oggi
81 - 100 di 4.130 foto
1 di 3

Immagine di una piccola cucina a L minimalista chiusa con lavello integrato, ante lisce, ante beige, top in laminato, paraspruzzi bianco, paraspruzzi con lastra di vetro, elettrodomestici neri, pavimento in laminato, nessuna isola, pavimento marrone e top nero

Ispirazione per una piccola cucina chic con lavello a doppia vasca, ante in stile shaker, ante bianche, top in granito, paraspruzzi bianco, paraspruzzi con piastrelle diamantate, pavimento in legno massello medio, pavimento marrone, top nero e soffitto a volta

In a home with just about 1000 sf our design needed to thoughtful, unlike the recent contractor-grade flip it had recently undergone. For clients who love to cook and entertain we came up with several floor plans and this open layout worked best. We used every inch available to add storage, work surfaces, and even squeezed in a 3/4 bath! Colorful but still soothing, the greens in the kitchen and blues in the bathroom remind us of Big Sur, and the nod to mid-century perfectly suits the home and it's new owners.

New build kitchen in small apartment
Esempio di una piccola cucina minimalista con ante lisce, ante bianche, top in quarzo composito, paraspruzzi blu, paraspruzzi con piastrelle in ceramica, elettrodomestici in acciaio inossidabile, pavimento in vinile, nessuna isola, pavimento grigio e top nero
Esempio di una piccola cucina minimalista con ante lisce, ante bianche, top in quarzo composito, paraspruzzi blu, paraspruzzi con piastrelle in ceramica, elettrodomestici in acciaio inossidabile, pavimento in vinile, nessuna isola, pavimento grigio e top nero
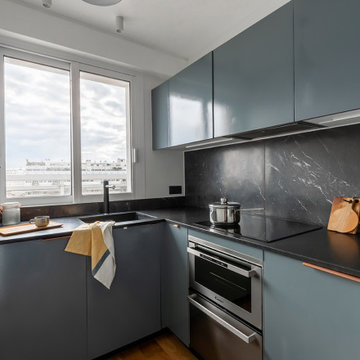
Immagine di una piccola cucina a L design chiusa con lavello sottopiano, ante a filo, ante blu, top in granito, paraspruzzi nero, paraspruzzi con piastrelle in ceramica, elettrodomestici neri e top nero
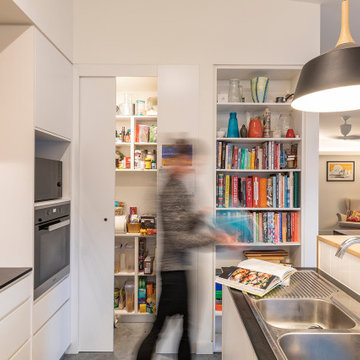
Ispirazione per una piccola cucina scandinava con lavello da incasso, ante lisce, ante bianche, paraspruzzi bianco, paraspruzzi con piastrelle in ceramica, elettrodomestici in acciaio inossidabile, pavimento in cemento, pavimento grigio e top nero
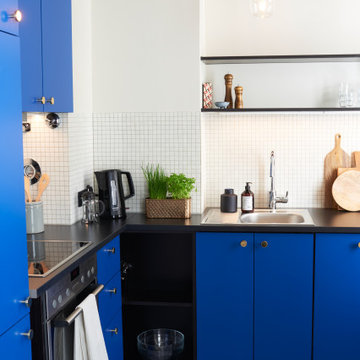
Blick in die blaue Küche mit L-Zeile
Foto di una piccola cucina nordica con lavello a vasca singola, ante lisce, ante blu, top in laminato, paraspruzzi beige, paraspruzzi con piastrelle a mosaico, elettrodomestici in acciaio inossidabile, pavimento in cementine, nessuna isola, pavimento grigio e top nero
Foto di una piccola cucina nordica con lavello a vasca singola, ante lisce, ante blu, top in laminato, paraspruzzi beige, paraspruzzi con piastrelle a mosaico, elettrodomestici in acciaio inossidabile, pavimento in cementine, nessuna isola, pavimento grigio e top nero
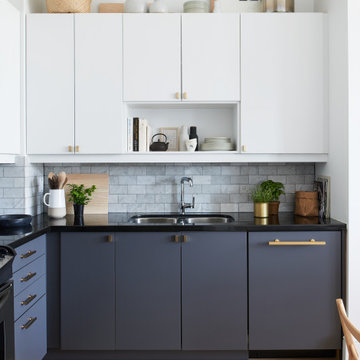
Breathing new life into a two-story condo.
Immagine di una piccola cucina design con lavello sottopiano, ante lisce, ante grigie, top in granito, paraspruzzi grigio, paraspruzzi con piastrelle in pietra, elettrodomestici in acciaio inossidabile, parquet chiaro, pavimento beige e top nero
Immagine di una piccola cucina design con lavello sottopiano, ante lisce, ante grigie, top in granito, paraspruzzi grigio, paraspruzzi con piastrelle in pietra, elettrodomestici in acciaio inossidabile, parquet chiaro, pavimento beige e top nero
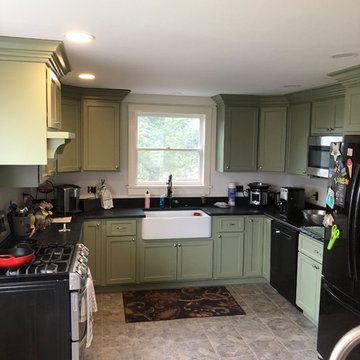
Finished Product
Idee per una piccola cucina ad U country chiusa con lavello stile country, ante con riquadro incassato, ante verdi, elettrodomestici neri, nessuna isola, pavimento grigio e top nero
Idee per una piccola cucina ad U country chiusa con lavello stile country, ante con riquadro incassato, ante verdi, elettrodomestici neri, nessuna isola, pavimento grigio e top nero

This Denver ranch house was a traditional, 8’ ceiling ranch home when I first met my clients. With the help of an architect and a builder with an eye for detail, we completely transformed it into a Mid-Century Modern fantasy.
Photos by sara yoder

In this kitchen the original cabinets were refaced with two different color pallets. On the base cabinets, Medallion Stockton with a flat center panel Harbor Mist and on the wall cabinets the color Divinity. New rollout trays were installed. A new cabinet was installed above the refrigerator with an additional side door entrance. Kichler track lighting was installed and a single pendent light above the sink, both in brushed nickel. On the floor, Echo Bay 5mm thick vinyl flooring in Ashland slate was installed.
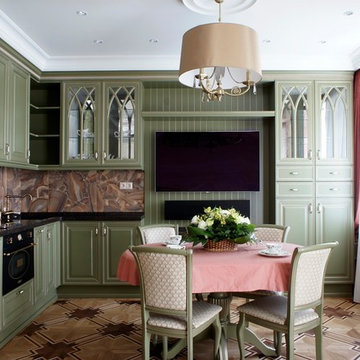
Майя Смирнова
Foto di una piccola cucina classica con lavello sottopiano, ante con bugna sagomata, ante verdi, top in quarzo composito, paraspruzzi multicolore, paraspruzzi in gres porcellanato, elettrodomestici neri, pavimento in legno massello medio, nessuna isola, pavimento marrone e top nero
Foto di una piccola cucina classica con lavello sottopiano, ante con bugna sagomata, ante verdi, top in quarzo composito, paraspruzzi multicolore, paraspruzzi in gres porcellanato, elettrodomestici neri, pavimento in legno massello medio, nessuna isola, pavimento marrone e top nero
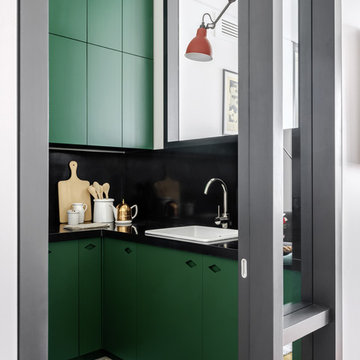
Фото — Михаил Лоскутов
Idee per una piccola cucina minimal chiusa con lavello da incasso, ante lisce, ante verdi, paraspruzzi nero, nessuna isola, pavimento multicolore e top nero
Idee per una piccola cucina minimal chiusa con lavello da incasso, ante lisce, ante verdi, paraspruzzi nero, nessuna isola, pavimento multicolore e top nero
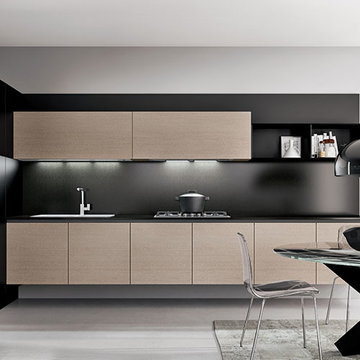
Esempio di una piccola cucina moderna con ante lisce, ante in legno chiaro, paraspruzzi nero, elettrodomestici in acciaio inossidabile, nessuna isola, pavimento grigio e top nero

Esempio di una piccola cucina ad U design chiusa con lavello sottopiano, ante lisce, ante nere, top in granito, paraspruzzi bianco, paraspruzzi con lastra di vetro, elettrodomestici in acciaio inossidabile, parquet chiaro, nessuna isola, pavimento marrone e top nero

This kitchen had not been renovated since the salt box colonial house was built in the 1960’s. The new owner felt it was time for a complete refresh with some traditional details and adding in the owner’s contemporary tastes.
At initial observation, we determined the house had good bones; including high ceilings and abundant natural light from a double-hung window and three skylights overhead recently installed by our client. Mixing the homeowners desires required the skillful eyes of Cathy and Ed from Renovisions. The original kitchen had dark stained, worn cabinets, in-adequate lighting and a non-functional coat closet off the kitchen space. In order to achieve a true transitional look, Renovisions incorporated classic details with subtle, simple and cleaner line touches. For example, the backsplash mix of honed and polished 2” x 3” stone-look subway tile is outlined in brushed stainless steel strips creating an edgy feel, especially at the niche above the range. Removing the existing wall that shared the coat closet opened up the kitchen to allow adding an island for seating and entertaining guests.
We chose natural maple, shaker style flat panel cabinetry with longer stainless steel pulls instead of knobs, keeping in line with the clients desire for a sleeker design. This kitchen had to be gutted to accommodate the new layout featuring an island with pull-out trash and recycling and deeper drawers for utensils. Spatial constraints were top of mind and incorporating a convection microwave above the slide-in range made the most sense. Our client was thrilled with the ability to bake, broil and microwave from GE’s advantium oven – how convenient! A custom pull-out cabinet was built for his extensive array of spices and oils. The sink base cabinet provides plenty of area for the large rectangular stainless steel sink, single-lever multi-sprayer faucet and matching filtered water dispenser faucet. The natural, yet sleek green soapstone countertop with distinct white veining created a dynamic visual and principal focal point for the now open space.
While oak wood flooring existed in the entire first floor, as an added element of color and interest we installed multi-color slate-look porcelain tiles in the kitchen area. We also installed a fully programmable floor heating system for those chilly New England days. Overall, out client was thrilled with his Mission Transition.
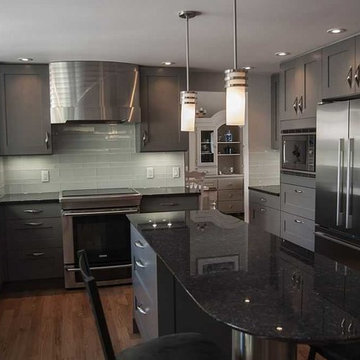
Foto di una piccola cucina moderna con lavello sottopiano, ante grigie, top in granito, paraspruzzi grigio, paraspruzzi con piastrelle di vetro, elettrodomestici in acciaio inossidabile, parquet chiaro, top nero e ante lisce
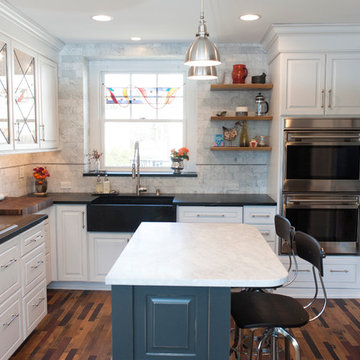
John Welsh
Esempio di una piccola cucina classica chiusa con top in saponaria, elettrodomestici da incasso, pavimento in legno massello medio, lavello stile country, ante bianche, top nero e pavimento multicolore
Esempio di una piccola cucina classica chiusa con top in saponaria, elettrodomestici da incasso, pavimento in legno massello medio, lavello stile country, ante bianche, top nero e pavimento multicolore
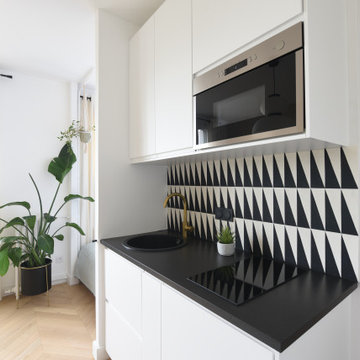
Foto di una piccola cucina lineare contemporanea con lavello a vasca singola, top in laminato, paraspruzzi multicolore, paraspruzzi con piastrelle di cemento, pavimento in laminato, nessuna isola e top nero

We designed and made the custom plywood cabinetry made for a small, light-filled kitchen remodel. Cabinet fronts are maple and birch plywood with circular cut outs. The open shelving has through tenon joinery and sliding doors.
Cucine piccole con top nero - Foto e idee per arredare
5