Cucine piccole con top in marmo - Foto e idee per arredare
Filtra anche per:
Budget
Ordina per:Popolari oggi
121 - 140 di 5.078 foto
1 di 3
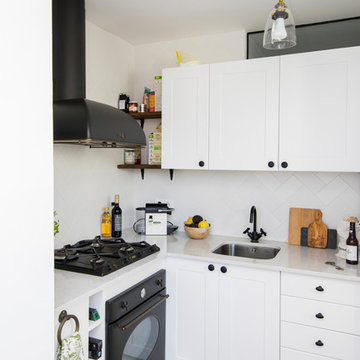
Maria Pujol
Esempio di una piccola cucina a L nordica con lavello sottopiano, ante in stile shaker, ante bianche, top in marmo, paraspruzzi bianco, paraspruzzi con piastrelle in ceramica, elettrodomestici neri, pavimento con piastrelle in ceramica, nessuna isola e top bianco
Esempio di una piccola cucina a L nordica con lavello sottopiano, ante in stile shaker, ante bianche, top in marmo, paraspruzzi bianco, paraspruzzi con piastrelle in ceramica, elettrodomestici neri, pavimento con piastrelle in ceramica, nessuna isola e top bianco
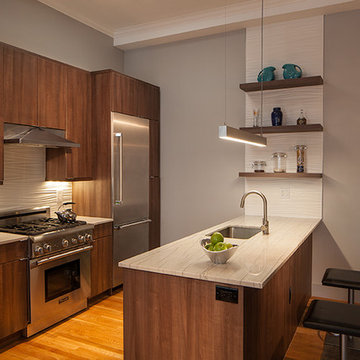
Ispirazione per una piccola cucina moderna con lavello sottopiano, ante lisce, ante in legno bruno, top in marmo, paraspruzzi bianco, elettrodomestici in acciaio inossidabile, pavimento in legno massello medio, pavimento marrone e top grigio
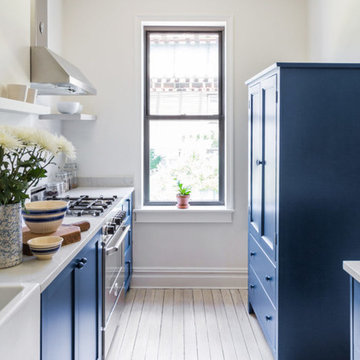
https://www.remodelista.com/posts/buzzfeed-peggy-wang-house-tour-renovation-on-a-budget/
Scherr's #400 Style Doors, Painted Dark Blue
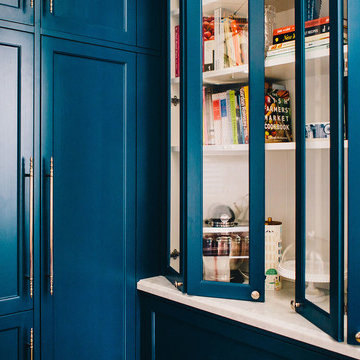
Idee per una piccola cucina american style con lavello stile country, ante in stile shaker, ante blu, top in marmo, paraspruzzi in marmo, parquet scuro e nessuna isola
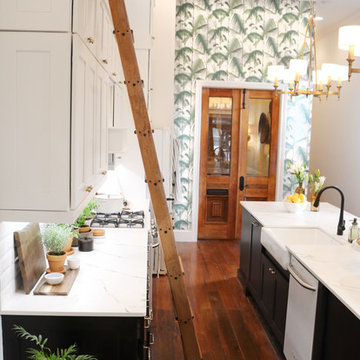
The shotgun house came into style when owners were taxed by the city for the width of their homes. It's also said that you can shoot a shotgun from the front door to the back, which is where they style derived it's name. In keeping with the historic design, the original heart-pine floors were saved and the double glass doors, which Sarah found in a local architectural salvage shop were added. The glass doors continue the open feeling into the office, which doubles as a guest room.
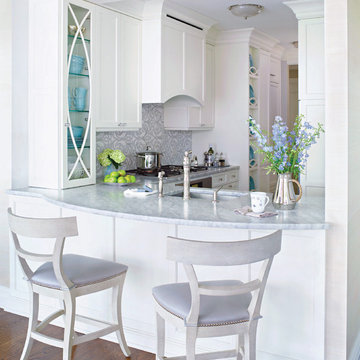
This classic white, small but spacious, galley kitchen was created by Bilotta designer, Tom Vecchio featuring Rutt Classic cabinetry in a shaker style door in white paint. The apartment overlooks Central Park so in order to take advantage of the breathtaking views Tom eliminated the cabinetry above the sink, as the original kitchen had been designed. The decorative shallow shelves mimic the custom curved mullion glass doors. The hardware is a mix of crystal knobs for the wall cabinets and polished chrome knobs and pulls for the bases and appliances, all by Top Knobs. Another great feature of this small kitchen is the Carrara marble countertop that extends beyond the sink to create a sitting area near the kitchen complete with Klismo-style chairs. The backsplash is Artistic Tile’s Chateau Danse Mosaic Blanc in Thassos and Calcatta Gold. Appliances are by Miele except for the refrigerator which is Subzero. The stainless steel undermount sink is by Franke and the faucet is the Julia collection by Waterworks in polished chrome.
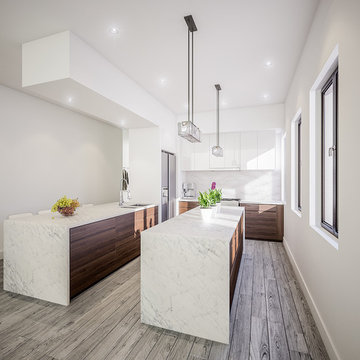
David Hiller
Foto di una piccola cucina contemporanea chiusa con lavello a doppia vasca, ante lisce, ante in legno scuro, top in marmo, paraspruzzi bianco, paraspruzzi con piastrelle in pietra, elettrodomestici in acciaio inossidabile e parquet chiaro
Foto di una piccola cucina contemporanea chiusa con lavello a doppia vasca, ante lisce, ante in legno scuro, top in marmo, paraspruzzi bianco, paraspruzzi con piastrelle in pietra, elettrodomestici in acciaio inossidabile e parquet chiaro
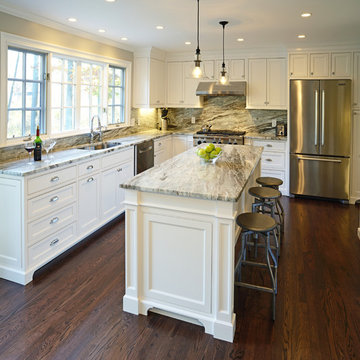
The challenge of this project was fitting a large kitchen lifestyle into an 11'-4" dimension. The custom island and seating area were detailed to function well in a high traffic area while not appearing undersized or contrived. This classic kitchen will function well for years to come.
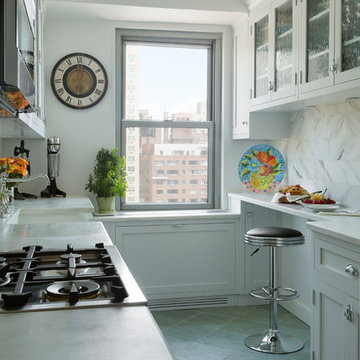
Immagine di una piccola cucina parallela classica chiusa con lavello stile country, ante con riquadro incassato, ante bianche, top in marmo, paraspruzzi bianco, paraspruzzi con piastrelle in pietra, elettrodomestici in acciaio inossidabile, pavimento in ardesia e nessuna isola

940sf interior and exterior remodel of the rear unit of a duplex. By reorganizing on-site parking and re-positioning openings a greater sense of privacy was created for both units. In addition it provided a new entryway for the rear unit. A modified first floor layout improves natural daylight and connections to new outdoor patios.
(c) Eric Staudenmaier
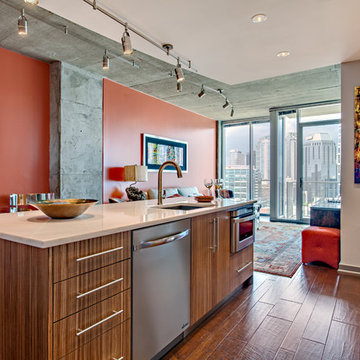
Steven Long Photography http://stevenlongphotography.com/
-
Victor Fleseriu cabinet installation
--
Bill and Kris contract work

This homeowner lived on a very prominent golf course and wanted to feel like he was on the putting green of the 9th hole while standing at his family room window. The existing layout of the home had the garage enjoying that view with the outdated dining room, family room and kitchen further back on the lot. We completely demoed the garage and a section of the home, allowing us to design and build with that view in mind. The completed project has the family room at the back of the home with a gorgeous view of the golf course from two large curved bay windows. A new fireplace with custom cabinetry and shelf niches and coffered high ceilings makes this room a treasure. The new kitchen boasts of white painted cabinetry, an island with wood top and a 6 burner Wolf cooktop with a custom hood, white tile with multiple trim details and a pot filler faucet. A Butler’s Pantry was added for entertaining complete with beautiful white painted cabinetry with glass upper cabinets, marble countertops and a prep sink and faucet. We converted an unused dining room into a custom, high-end home office with beautiful site- built mahogany bookcases to showcase the homeowners book collections. To complete this renovation, we added a “friends” entry and a mudroom for improved access and functionality. The transformation is not only efficient but aesthetically pleasing to the eye and exceeded the homeowner’s expectations to enjoy their view of the 9th hole.
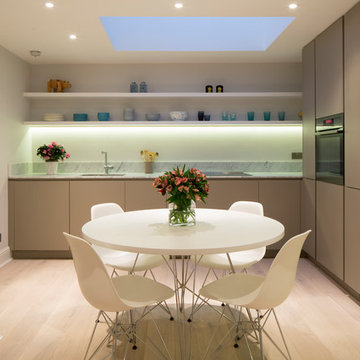
Photography by Richard Chivers.
Project copyright to Ardesia Design.
Foto di una piccola cucina minimalista con ante lisce, ante beige, top in marmo, parquet chiaro, nessuna isola e top bianco
Foto di una piccola cucina minimalista con ante lisce, ante beige, top in marmo, parquet chiaro, nessuna isola e top bianco
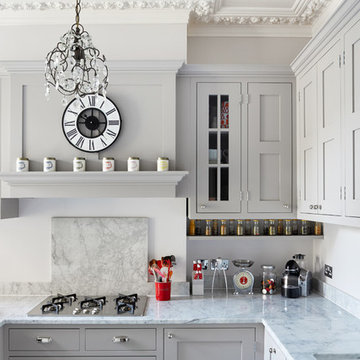
Andrew Beasley
Ispirazione per una piccola cucina ad U chic con ante grigie, penisola, lavello sottopiano, ante in stile shaker, top in marmo, paraspruzzi grigio, paraspruzzi in lastra di pietra e elettrodomestici in acciaio inossidabile
Ispirazione per una piccola cucina ad U chic con ante grigie, penisola, lavello sottopiano, ante in stile shaker, top in marmo, paraspruzzi grigio, paraspruzzi in lastra di pietra e elettrodomestici in acciaio inossidabile
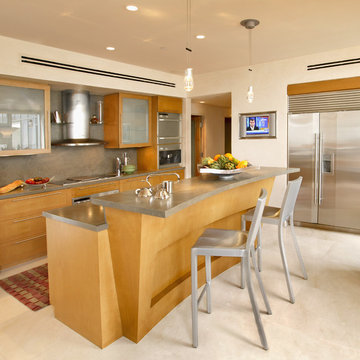
Esempio di una piccola cucina contemporanea con lavello a doppia vasca, ante di vetro, ante in legno chiaro, top in marmo, paraspruzzi grigio, paraspruzzi in lastra di pietra, elettrodomestici in acciaio inossidabile e pavimento in travertino
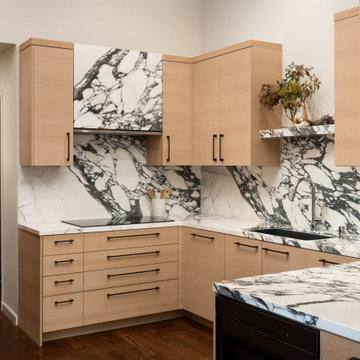
Esempio di una piccola cucina ad U design con lavello sottopiano, ante lisce, ante in legno chiaro, top in marmo, paraspruzzi multicolore, paraspruzzi in marmo, elettrodomestici da incasso, parquet scuro, nessuna isola, pavimento marrone e top multicolore

The sink wall layout is pure symmetry, with dish drawers on the left, double waste on the right and butternut floating shelves above. A long marble backsplash eliminates the need for tiles.
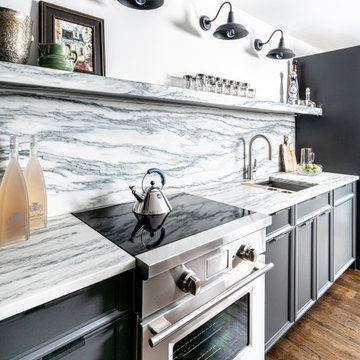
Ispirazione per una piccola cucina tradizionale con lavello sottopiano, ante lisce, ante grigie, top in marmo, paraspruzzi bianco, paraspruzzi in marmo, elettrodomestici in acciaio inossidabile, parquet scuro, nessuna isola, pavimento marrone e top bianco
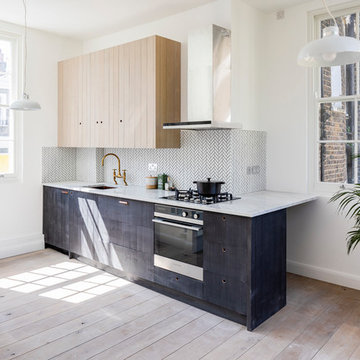
chris snook
Immagine di una piccola cucina lineare nordica con lavello sottopiano, top in marmo, paraspruzzi bianco, paraspruzzi con piastrelle a listelli, nessuna isola, pavimento marrone, top bianco, ante lisce, ante nere, elettrodomestici neri e pavimento in legno massello medio
Immagine di una piccola cucina lineare nordica con lavello sottopiano, top in marmo, paraspruzzi bianco, paraspruzzi con piastrelle a listelli, nessuna isola, pavimento marrone, top bianco, ante lisce, ante nere, elettrodomestici neri e pavimento in legno massello medio
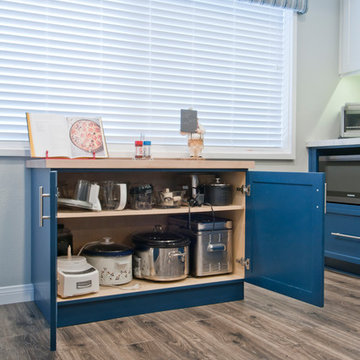
Idee per una piccola cucina moderna chiusa con ante lisce, ante blu, top in marmo, elettrodomestici in acciaio inossidabile, pavimento in legno massello medio e pavimento grigio
Cucine piccole con top in marmo - Foto e idee per arredare
7