Cucine piccole con soffitto a cassettoni - Foto e idee per arredare
Filtra anche per:
Budget
Ordina per:Popolari oggi
81 - 100 di 389 foto
1 di 3
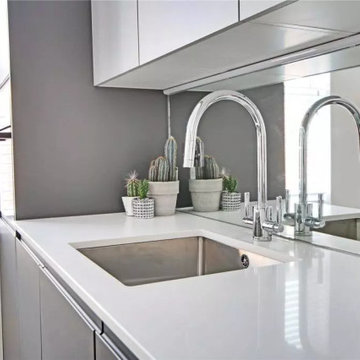
Open plan living, kitchen, dining
Immagine di una piccola cucina design con lavello integrato, ante lisce, ante grigie, top in quarzite, paraspruzzi grigio, paraspruzzi con lastra di vetro, elettrodomestici da incasso, parquet chiaro, nessuna isola, pavimento marrone, top bianco e soffitto a cassettoni
Immagine di una piccola cucina design con lavello integrato, ante lisce, ante grigie, top in quarzite, paraspruzzi grigio, paraspruzzi con lastra di vetro, elettrodomestici da incasso, parquet chiaro, nessuna isola, pavimento marrone, top bianco e soffitto a cassettoni
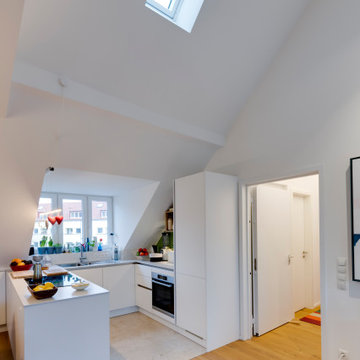
Die kompakte und moderne Gestaltung der Küche wird in der U-Form mit einem hell marmorierten Bodenbelag ergänzt, welcher der harten Weißtönung bei den Küchenfronten einen fließenden Übergang zum Holzfußboden gewährt. Die Kombination mit der weißen Tür und den weißen Wänden an dieser Seite des Raumes geben dem Gesamtbild einen harmonischen Übergang, der sich durch die Fortführung des Holzbodens im Flur bis in den Wohnbereich hinüber führen lässt.
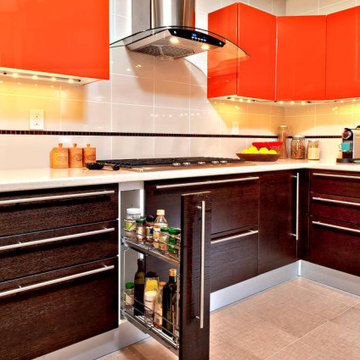
Ispirazione per una piccola cucina moderna con lavello a doppia vasca, ante lisce, ante arancioni, top in quarzo composito, paraspruzzi beige, paraspruzzi con piastrelle in ceramica, elettrodomestici in acciaio inossidabile, pavimento in gres porcellanato, pavimento beige, top beige e soffitto a cassettoni
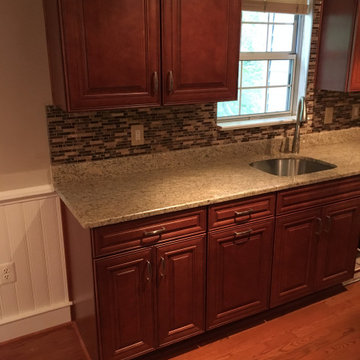
Foto di una piccola cucina classica con ante con bugna sagomata, ante in legno bruno, top in granito, paraspruzzi multicolore, paraspruzzi con lastra di vetro, elettrodomestici in acciaio inossidabile, nessuna isola, top beige, lavello a vasca singola, pavimento in laminato, pavimento marrone e soffitto a cassettoni
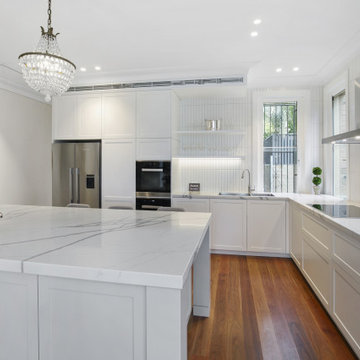
a beautiful shaker style new kitchen and entertaining island with all new appliances and finishes. completely transforming the layout of the apartment
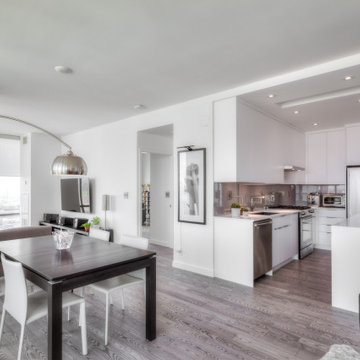
Immagine di una piccola cucina moderna con lavello sottopiano, ante lisce, ante bianche, top in quarzo composito, paraspruzzi grigio, paraspruzzi con lastra di vetro, elettrodomestici in acciaio inossidabile, pavimento in legno massello medio, pavimento grigio, top bianco e soffitto a cassettoni
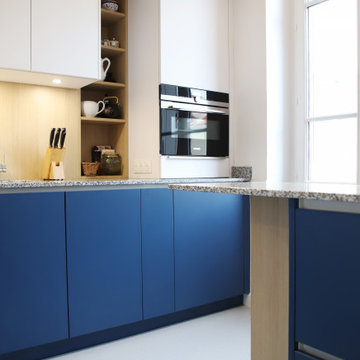
Rénovation complète et optimisée d'une cuisine intégrée sur mesure.
Immagine di un piccolo cucina con isola centrale contemporaneo con lavello sottopiano, ante a filo, ante blu, top in granito, paraspruzzi bianco, paraspruzzi in granito, elettrodomestici neri, pavimento in linoleum, pavimento grigio, top bianco e soffitto a cassettoni
Immagine di un piccolo cucina con isola centrale contemporaneo con lavello sottopiano, ante a filo, ante blu, top in granito, paraspruzzi bianco, paraspruzzi in granito, elettrodomestici neri, pavimento in linoleum, pavimento grigio, top bianco e soffitto a cassettoni
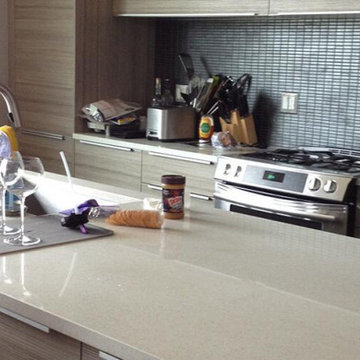
About us
We are one of the leading quartz manufacturer, located in the Pampanga, the Philippines, started commercial producing from July 2019.
We have strong Chinese factory management team. Our sales center is with original quartz factory in China, more than 10 years experiences.
We are supplying quality quartz products to the US customers with good reputation.
Our quartz products export to USA, the tariff/ customs duty is 0%.
Production capacity
Right now, there are 2 production lines for our Phlippines plant's Phase 1, producing 1.2 million square meters quartz slabs per year.
Another 3 production lines are under construction, will be start producing in Mid-2020.
Products
Quartz Jumbo Slab 127"x64"(3200x1600mm) , 118"x59"(3000x1500mm)
Quartz Fabrication countertops 110x26inch, 110x36inch, 110x42inch, 110x52inch, etc.
Quartz Cut-to-size countertops
More than 30 regular colors for your collections.
Samples replications are welcome.
Colors
White/Beige/Grey/Black
Solid/Pure/Natural Colors
Sparkling
Cararra
Calacatta
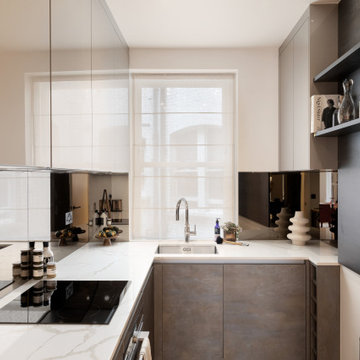
Immagine di una piccola cucina ad U minimal chiusa con lavello sottopiano, ante lisce, ante beige, top in quarzite, paraspruzzi a specchio, elettrodomestici neri, pavimento in legno massello medio, nessuna isola, pavimento beige, top bianco e soffitto a cassettoni
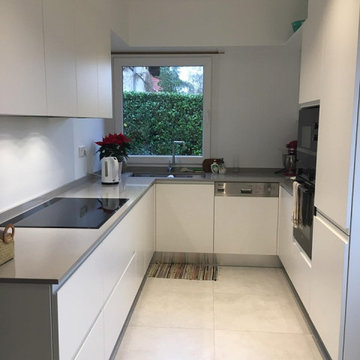
HOUSE RENOVATION - Renovation d`une maison des annees `50
la rénovation dans ce cas a deux objectifs, non seulement pour moderniser les espaces, mais aussi pour les rendre plus fonctionnels pour le propriétaire, qui au fil des ans a des besoins différents.
Le plancher a été complètement remplacé afin d'avoir le même matériau dans toutes les pièces et de résoudre le problème d'une petite différence de hauteur entre la cuisine et l'entrée, tout a été ramené au même niveau.
Les passages des portes ont été agrandis et les anciennes portes ont été remplacées par des portes coulissantes en verre, pour faciliter l'accès et permettre à la lumière naturelle de filtrer dans l'entrée faiblement éclairée.
Les fenêtres et volets ont été remplacés et des mécanismes électriques ont été ajoutés pour leur ouverture et leur fermeture avec télécommande.
La cuisine a été remplacée par une cuisine moderne et fonctionnelle, abaissée par rapport à l'ancienne.
Les caissons de volets ont été conçus par nos soins et fabriqués par des artisans locaux, ils ont été intégrés dans la nouvelle cuisine se cachant dans l'espace entre le mobilier et le plafond.
Des niches y ont été créées pour placer des éléments de décoration et intégrer le système d'éclairage direct sur la surface de travail.
Les plafonds ont été abaissés et des spots d'éclairage ont été installés, remplaçant les anciennes appliques murales.
Une niche a été créée à l'entrée dans laquelle une armoire sur mesure pour manteaux et chaussures a été positionnée.
Les murs ont été entièrement restaurés et repeints.
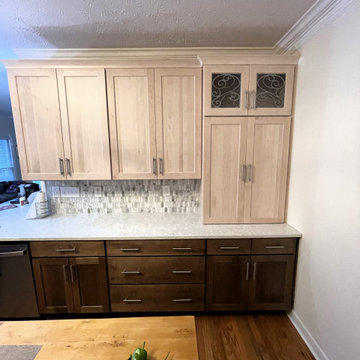
Esempio di una piccola cucina chic con lavello stile country, ante lisce, ante in legno bruno, top in granito, paraspruzzi bianco, paraspruzzi in gres porcellanato, elettrodomestici in acciaio inossidabile, pavimento in legno massello medio, penisola, pavimento marrone, top bianco e soffitto a cassettoni
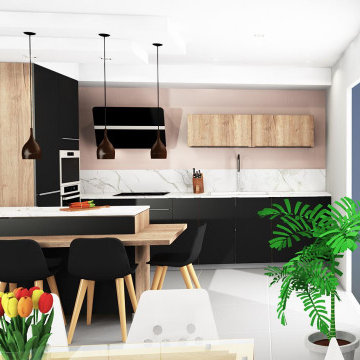
Etude en cours.
Le client souhaite des façades noir mat et un plan de travail de qualité blanc veiné.
Pour répondre à se besoin je leur ai proposé des façade en Fenix au touché soyeux, ultra mat et anti trace.
Le plan de travail Dekton Aura intègre une cuve sous plan Inox de 80cm .
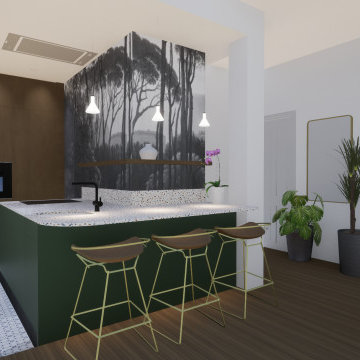
Repenser totalement un espace cuisine, en favorisant l’ergonomie, le rangement et en créant une cohérence avec l’environnement déjà existant.
Version 2
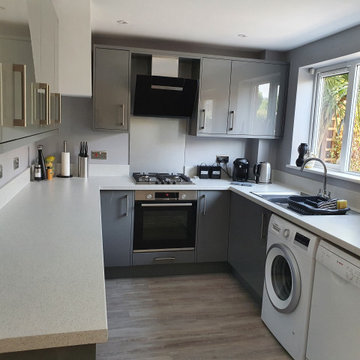
Range: Porter
Colour: Dust Grey
Worktop: Duropal
Foto di una piccola cucina ad U design chiusa con lavello a doppia vasca, ante lisce, ante grigie, top in laminato, paraspruzzi grigio, paraspruzzi con piastrelle di vetro, elettrodomestici neri, pavimento in laminato, nessuna isola, pavimento grigio, top bianco e soffitto a cassettoni
Foto di una piccola cucina ad U design chiusa con lavello a doppia vasca, ante lisce, ante grigie, top in laminato, paraspruzzi grigio, paraspruzzi con piastrelle di vetro, elettrodomestici neri, pavimento in laminato, nessuna isola, pavimento grigio, top bianco e soffitto a cassettoni
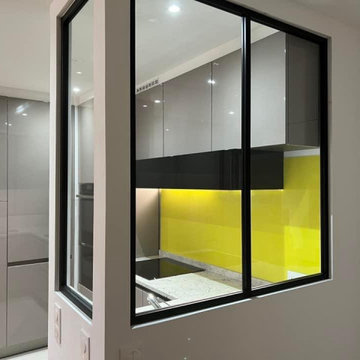
Voici une de nos dernières réalisation !
Notre modèle TIME dans son coloris « tortora », aménagement spécifique autour du frigo américain afin de gagner un maximum de rangement, agrémentée d’une crédence jaune en verre pour ajouté du peps a cette configuration !
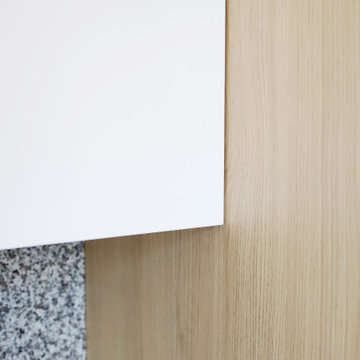
Rénovation complète et optimisée d'une cuisine intégrée sur mesure.
Ispirazione per un piccolo cucina con isola centrale design con lavello sottopiano, ante a filo, ante blu, top in granito, paraspruzzi bianco, paraspruzzi in granito, elettrodomestici neri, pavimento in linoleum, pavimento grigio, top bianco e soffitto a cassettoni
Ispirazione per un piccolo cucina con isola centrale design con lavello sottopiano, ante a filo, ante blu, top in granito, paraspruzzi bianco, paraspruzzi in granito, elettrodomestici neri, pavimento in linoleum, pavimento grigio, top bianco e soffitto a cassettoni
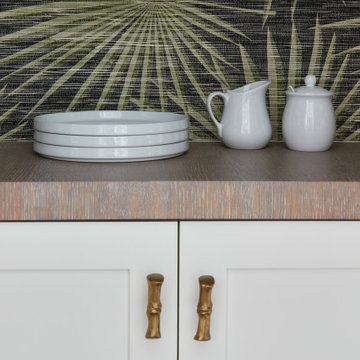
Immagine di una piccola cucina minimalista con ante in stile shaker, ante bianche, top in legno, paraspruzzi multicolore, pavimento in legno massello medio, pavimento marrone, top marrone e soffitto a cassettoni
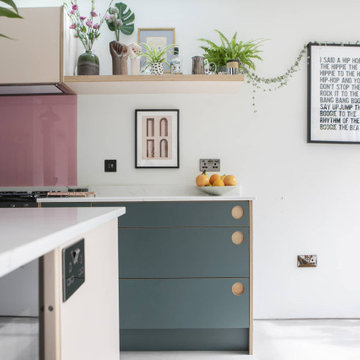
Step into this vibrant and inviting kitchen that combines modern design with playful elements.
The centrepiece of this kitchen is the 20mm Marbled White Quartz worktops, which provide a clean and sophisticated surface for preparing meals. The light-coloured quartz complements the overall bright and airy ambience of the kitchen.
The cabinetry, with doors constructed from plywood, introduces a natural and warm element to the space. The distinctive round cutouts serve as handles, adding a touch of uniqueness to the design. The cabinets are painted in a delightful palette of Inchyra Blue and Ground Pink, infusing the kitchen with a sense of fun and personality.
A pink backsplash further enhances the playful colour scheme while providing a stylish and easy-to-clean surface. The kitchen's brightness is accentuated by the strategic use of rose gold elements. A rose gold tap and matching pendant lights introduce a touch of luxury and sophistication to the design.
The island situated at the centre enhances functionality as it provides additional worktop space and an area for casual dining and entertaining. The integrated sink in the island blends seamlessly for a streamlined look.
Do you find inspiration in this fun and unique kitchen design? Visit our project pages for more.
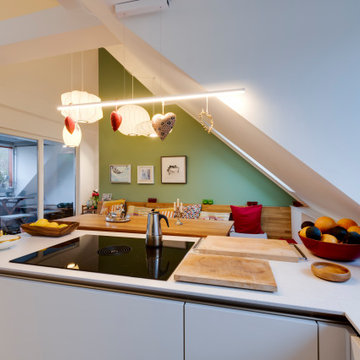
Aus dem Nutzungsbereich der Küche bleibt der vollständige Raum stets im Blickfeld. So kann der Essplatz mittags als Schulzimmer dienen, wenn die Kinder hier Hausaufgaben machen oder gemeinsam spielen, während die Eltern letzte Handgriffe in der Küche tätigen. Die grün gestrichene Rückwand mit den formschönen Dekorationen sorgen für gemütliches Flair, während der Blick bis zum Balkon reichend das Herz erfreut.
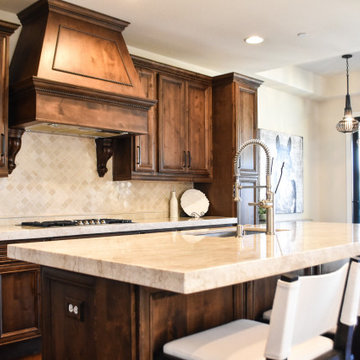
This home was built in 2011 and need a slight facelift to lighten and brighten the space. Not every space needs to be all white! Countertops were lowered to counter height from bar height to create one continuous surface for prep and entertaining. Granite was replaced with a Taj Mahal Quartzite. Backsplash was added in a crema marfil m. arble in an arabesque pattern
Cucine piccole con soffitto a cassettoni - Foto e idee per arredare
5