Cucine piccole con pavimento in legno verniciato - Foto e idee per arredare
Filtra anche per:
Budget
Ordina per:Popolari oggi
21 - 40 di 553 foto
1 di 3
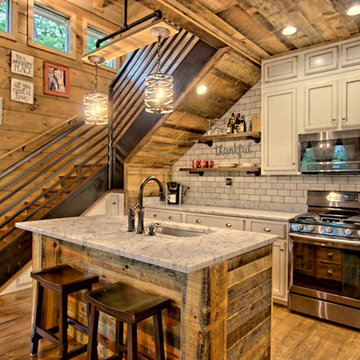
kurtis miller photography, kmpics.com
Small rustic kitchen that is big on design. Great use of small space.
Foto di una piccola cucina rustica con lavello da incasso, ante con riquadro incassato, ante con finitura invecchiata, top in granito, paraspruzzi bianco, paraspruzzi con piastrelle in pietra, elettrodomestici in acciaio inossidabile, pavimento in legno verniciato e pavimento marrone
Foto di una piccola cucina rustica con lavello da incasso, ante con riquadro incassato, ante con finitura invecchiata, top in granito, paraspruzzi bianco, paraspruzzi con piastrelle in pietra, elettrodomestici in acciaio inossidabile, pavimento in legno verniciato e pavimento marrone

Some spaces are best understood before and after. Our Carytown Kitchen project demonstrates how a small space can be transformed for minimal expense.
First and foremost was maximizing space. With only 9 sf of built-in counter space we understood these work surfaces needed to be kept free of small appliances and clutter - and that meant extra storage. The introduction of high wall cabinets provides much needed storage for occasional use equipment and helps keep everything dust-free in the process.
Photograph by Stephen Barling.
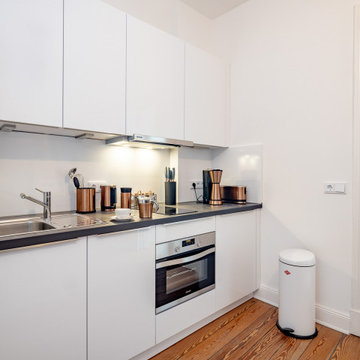
Für ein kleines Budget haben wir für unseren Kunden eine 1 Zimmerwohnung mit Wohnküche komplett eingerichtet. Angefangen von Möbeln über Teppiche, Bilder und Accessoires bis hin zu Küchengeräten, Porzellan, Besteck und vieles mehr. Viel fröhliche Farbe - bis auf die Wände - war ausdrücklich gewünscht. Wir hatten freie Hand und sehr viel Freude bei der Umsetzung.
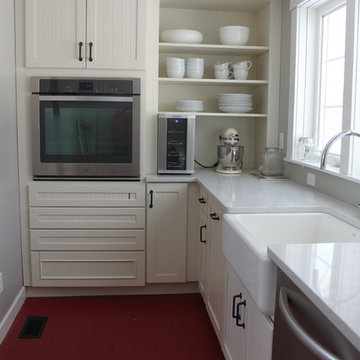
Foto di una piccola cucina country con lavello stile country, ante bianche, top in quarzo composito, elettrodomestici in acciaio inossidabile e pavimento in legno verniciato
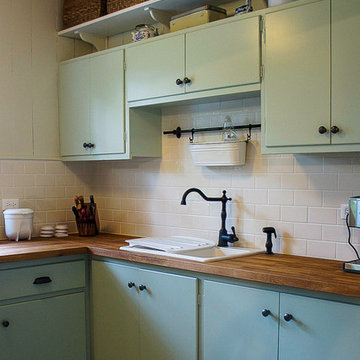
I thought it might be interesting to show people a bit of the design process. Beginning, middle and end product. Although there is quite a bit of work which is required between each picture, it's kind of fun to see the 3D concept and the final project side by side. I really find it helps clients to visualize what their space will look like. The final project.
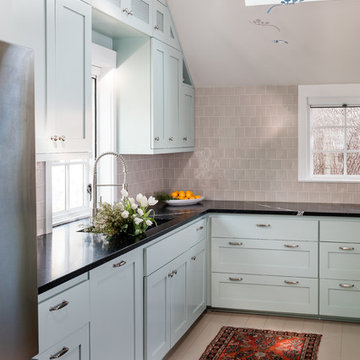
A cute mission style home in downtown Sacramento is home to a couple whose style runs a little more eclectic. We elevated the cabinets to the fullest height of the wall and topped with textured painted mesh lit uppers. We kept the original soapstone counters and redesigned the lower base cabinets for more functionality and a modern aesthetic. All painted surfaces including the wood floors are Farrow and Ball. What makes this space really special? The swing of course!

Credit: Peter Atkinson Photography
Idee per una piccola cucina parallela minimalista chiusa con lavello a vasca singola, ante lisce, ante nere, top in quarzite, paraspruzzi nero, paraspruzzi con lastra di vetro, elettrodomestici neri, pavimento in legno verniciato, nessuna isola, pavimento bianco e top nero
Idee per una piccola cucina parallela minimalista chiusa con lavello a vasca singola, ante lisce, ante nere, top in quarzite, paraspruzzi nero, paraspruzzi con lastra di vetro, elettrodomestici neri, pavimento in legno verniciato, nessuna isola, pavimento bianco e top nero
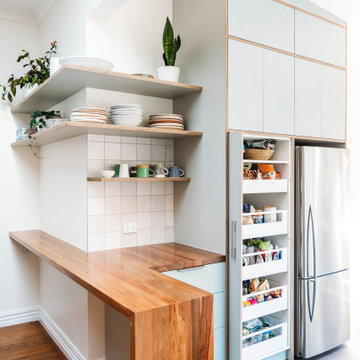
Blum Space Tower pull-outs in the pantry are a practical solution.
Esempio di una piccola cucina minimalista con lavello integrato, ante blu, top in acciaio inossidabile, paraspruzzi con piastrelle in ceramica, elettrodomestici neri, pavimento in legno verniciato, nessuna isola e pavimento grigio
Esempio di una piccola cucina minimalista con lavello integrato, ante blu, top in acciaio inossidabile, paraspruzzi con piastrelle in ceramica, elettrodomestici neri, pavimento in legno verniciato, nessuna isola e pavimento grigio
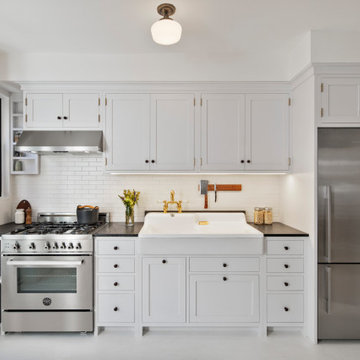
Foto di una piccola cucina lineare classica con lavello stile country, ante in stile shaker, ante grigie, top in marmo, paraspruzzi giallo, paraspruzzi con piastrelle diamantate, elettrodomestici in acciaio inossidabile, pavimento in legno verniciato, pavimento bianco e top grigio
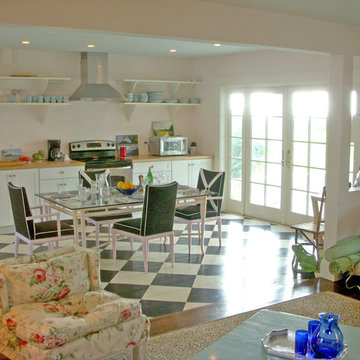
Interior of the Beachmound Cottage Renovation. The small cottage was given an open plan on the first floor, and french doors were added to bring the outside in. Photos by A4 Architecture. For more information about A4 Architecture + Planning and the Beachmound Cottage visit www.A4arch.com
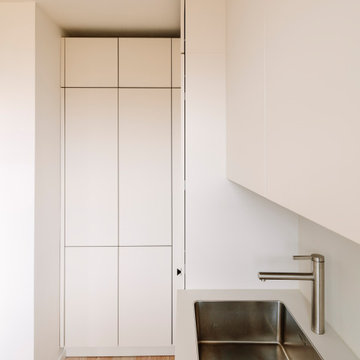
Die Küche ist mit 4qm sehr klein, weshalb der vorhandene Platz optimiert wurde. Die unansehnlichen Wasserzähler wurde in einen Hochschrank mit geringer Tiefe eingebaut. Dieser bietet viel Stauraum und durch die geringe Tiefe eine funktionale Verstauung von Küchen-Utensilien. Hier ist zudem ein Anschluss für eine Steckdose vorhanden, so dass auch der Küchenmixer versteckt im Schrank platziert ist. Für die neue Küche wurden die Bestand Anschlüsse (Zu-und Abwasser für die Spüle, Geschirrspüler, Waschmaschine und Steckdosen) genutzt, so dass keine Anschlüsse neu verlegt werden mussten.
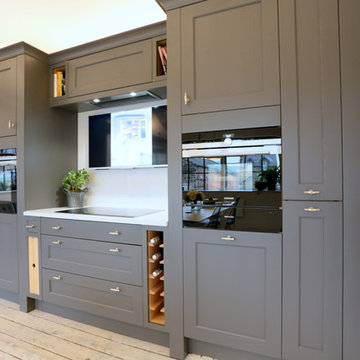
Foto di una piccola cucina industriale con ante in stile shaker, ante grigie, top in quarzite, paraspruzzi bianco, elettrodomestici in acciaio inossidabile, pavimento in legno verniciato e nessuna isola
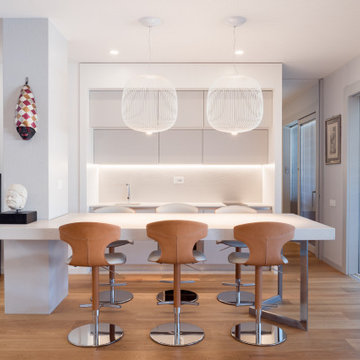
CASA AF | AF HOUSE
Open space ingresso, tavolo su misura in quarzo e cucina nobile
Open space: view of the main kitchen ad tailor made stone table
Immagine di una piccola cucina contemporanea con lavello integrato, ante lisce, ante grigie, top in quarzo composito, elettrodomestici in acciaio inossidabile, pavimento in legno verniciato e soffitto ribassato
Immagine di una piccola cucina contemporanea con lavello integrato, ante lisce, ante grigie, top in quarzo composito, elettrodomestici in acciaio inossidabile, pavimento in legno verniciato e soffitto ribassato

INT2 architecture
Foto di una piccola cucina industriale con ante lisce, top in legno, paraspruzzi marrone, paraspruzzi in legno, pavimento in legno verniciato, top marrone, lavello a vasca singola, elettrodomestici in acciaio inossidabile e pavimento beige
Foto di una piccola cucina industriale con ante lisce, top in legno, paraspruzzi marrone, paraspruzzi in legno, pavimento in legno verniciato, top marrone, lavello a vasca singola, elettrodomestici in acciaio inossidabile e pavimento beige
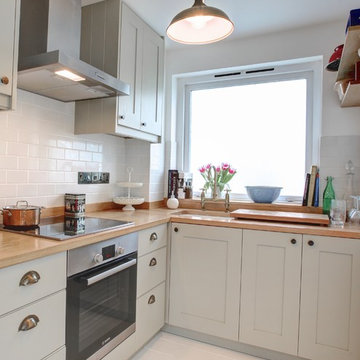
An East London former artist's studio in the heart of Shoreditch was brought to life with a lively mix of classic Scandinavian design layered with punches of colour and pattern.
Bespoke joinery sits alongside modern and antique furniture. A deco Venetian mirror adds sparkle in the Asian influenced sitting room which displays pieces sourced from as far afield as Malaysia and Hong Kong.
Indian textiles and a handwoven beni ourain carpet from Marrakech give the bedroom a relaxed bohemian feel, with simple bespoke silk blinds commissioned for the large lateral windows that span the room.
In the bathroom the simple Fired Earth tiles sing. A couple of carefully chosen accessories found in a Parisian market add a dash of je ne sais quoi.

Peter Landers
Ispirazione per una piccola cucina design con lavello da incasso, ante lisce, ante nere, top in legno, paraspruzzi marrone, paraspruzzi in legno, elettrodomestici in acciaio inossidabile, pavimento in legno verniciato, penisola, pavimento grigio e top marrone
Ispirazione per una piccola cucina design con lavello da incasso, ante lisce, ante nere, top in legno, paraspruzzi marrone, paraspruzzi in legno, elettrodomestici in acciaio inossidabile, pavimento in legno verniciato, penisola, pavimento grigio e top marrone
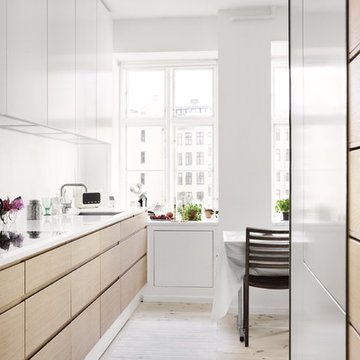
Foto di una piccola cucina minimalista con ante lisce, ante in legno chiaro, lavello a vasca singola, top in vetro riciclato, paraspruzzi bianco, paraspruzzi con lastra di vetro, elettrodomestici bianchi e pavimento in legno verniciato
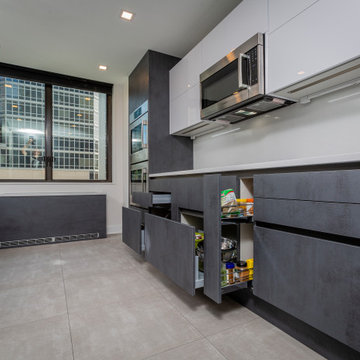
Ispirazione per una piccola cucina minimalista con lavello sottopiano, ante lisce, ante grigie, top in quarzo composito, paraspruzzi bianco, paraspruzzi in quarzo composito, elettrodomestici da incasso, pavimento in legno verniciato, pavimento grigio e top bianco

Debbie Schwab Photography.
Painting the bottom cabinets black and the top cabinets cream add height to the room. All the knobs are vintage green glass.
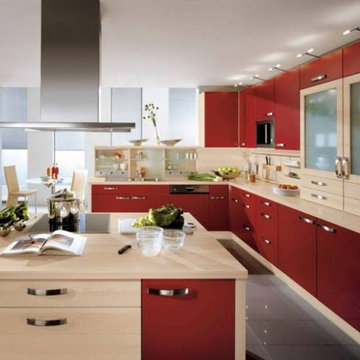
Looking for a modern yet comfortable kitchen? Then give us a chance. Blink !nteriors brings you exciting and creative ideas for kitchen interior and renovation.
Cucine piccole con pavimento in legno verniciato - Foto e idee per arredare
2