Cucine piccole con pavimento in cementine - Foto e idee per arredare
Filtra anche per:
Budget
Ordina per:Popolari oggi
121 - 140 di 1.236 foto
1 di 3

Immagine di una piccola cucina ad U contemporanea chiusa con lavello da incasso, ante in legno chiaro, paraspruzzi bianco, paraspruzzi con piastrelle a mosaico, elettrodomestici neri, pavimento in cementine, nessuna isola, pavimento grigio, top bianco e ante lisce
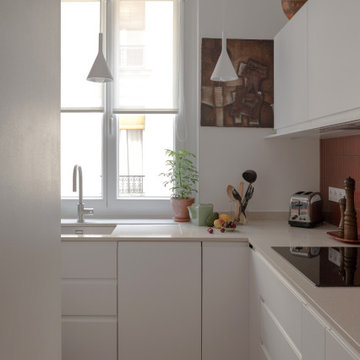
Idee per una piccola cucina a L minimal chiusa con lavello sottopiano, ante lisce, ante bianche, top in quarzo composito, paraspruzzi rosso, paraspruzzi con piastrelle a mosaico, elettrodomestici da incasso, pavimento in cementine, pavimento rosso e top beige
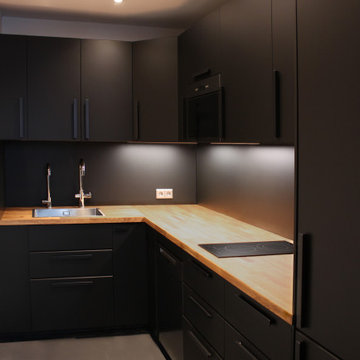
Neuebau Küche nach Mass.
Ispirazione per una piccola cucina a L moderna chiusa con lavello da incasso, ante lisce, ante nere, top in legno, paraspruzzi nero, elettrodomestici in acciaio inossidabile, pavimento in cementine, pavimento grigio e top marrone
Ispirazione per una piccola cucina a L moderna chiusa con lavello da incasso, ante lisce, ante nere, top in legno, paraspruzzi nero, elettrodomestici in acciaio inossidabile, pavimento in cementine, pavimento grigio e top marrone
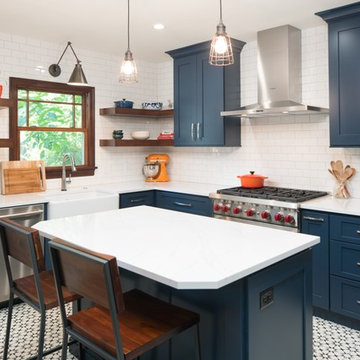
RL Miller Photography
Esempio di una piccola cucina bohémian con lavello stile country, ante con bugna sagomata, ante blu, top in quarzite, paraspruzzi bianco, paraspruzzi con piastrelle in ceramica, elettrodomestici in acciaio inossidabile, pavimento in cementine e pavimento nero
Esempio di una piccola cucina bohémian con lavello stile country, ante con bugna sagomata, ante blu, top in quarzite, paraspruzzi bianco, paraspruzzi con piastrelle in ceramica, elettrodomestici in acciaio inossidabile, pavimento in cementine e pavimento nero
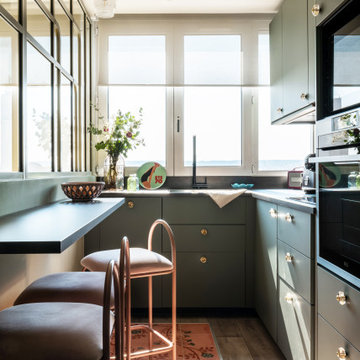
Un appartement des années 70 à la vue spectaculaire sur Paris retrouve une seconde jeunesse et gagne en caractère après une rénovation totale. Exit le côté austère et froid et bienvenue dans un univers très féminin qui ose la couleur et les courbes avec style.
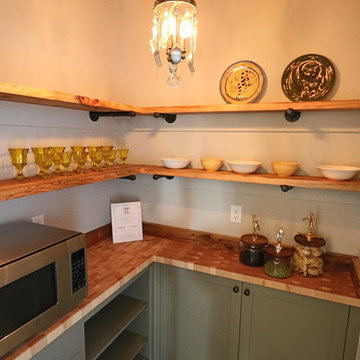
2016 Showcase of Homes Luxury Award Winning Home by La Femme Home Builders, LLC
Esempio di una piccola cucina country con top in legno, elettrodomestici in acciaio inossidabile, ante con riquadro incassato, pavimento in cementine e ante verdi
Esempio di una piccola cucina country con top in legno, elettrodomestici in acciaio inossidabile, ante con riquadro incassato, pavimento in cementine e ante verdi
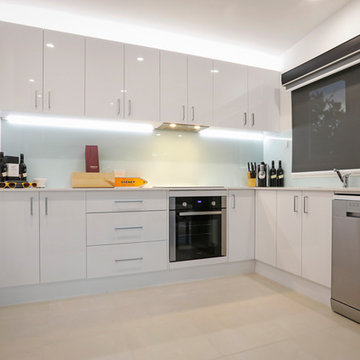
Immagine di una piccola cucina stile marinaro con lavello a doppia vasca, ante a persiana, ante bianche, top in quarzo composito, paraspruzzi grigio, paraspruzzi con lastra di vetro, elettrodomestici in acciaio inossidabile, pavimento in cementine, nessuna isola e pavimento beige

This vintage kitchen in a historic home was snug and closed off from other rooms in the home, including the family room. Opening the wall created a pass-through to the family room as well as ample countertop space and bar seating for 4.
The new undercount sink in the beautiful granite countertop was enlarged to a single 36" bowl.
The original Jen-Aire range had seen better days. Removing it opened up additional counter space as well as offered a smooth cook surface with down draft vent.
The custom cabinets were solidly built with lots of custom features that new cabinets would not have offered. To lighten and brighten the room, the cabinets were painted with a Sherwin-Williams enamel. Vintage-style hardware was added to fit the period home.
The desk was removed since it diminished counter space and the island cabinets were moved into its place. Doing this also opened up the center of the room, allowing better flow.
Backsplash tile from Floor & Decor was added. Walls, backsplash, and cabinets were selected in matching colors to make the space appear larger by keeping the eye moving.
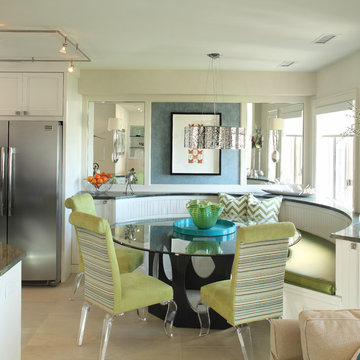
Foto di una piccola cucina stile marinaro con lavello da incasso, ante con bugna sagomata, ante bianche, top in legno, paraspruzzi a effetto metallico, paraspruzzi con piastrelle di vetro, elettrodomestici in acciaio inossidabile, pavimento in cementine, nessuna isola, pavimento beige e top grigio
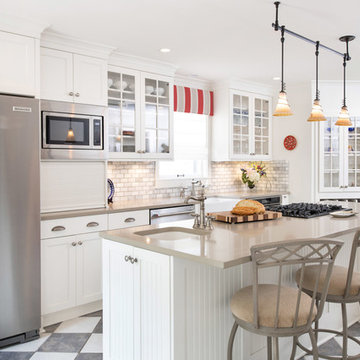
Matt Kocourek Photography
Immagine di una piccola cucina classica chiusa con lavello stile country, ante in stile shaker, ante bianche, top in quarzo composito, paraspruzzi in marmo, elettrodomestici in acciaio inossidabile, pavimento in cementine e top grigio
Immagine di una piccola cucina classica chiusa con lavello stile country, ante in stile shaker, ante bianche, top in quarzo composito, paraspruzzi in marmo, elettrodomestici in acciaio inossidabile, pavimento in cementine e top grigio
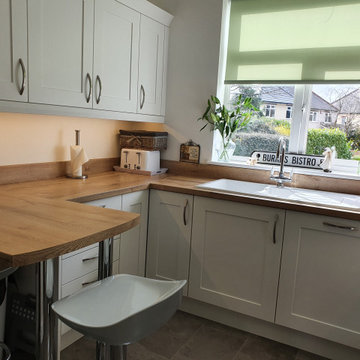
Range: Oxford
Colour: White
Worktops: Laminate
Foto di una piccola cucina ad U chic chiusa con lavello a doppia vasca, ante in stile shaker, ante bianche, top in laminato, paraspruzzi grigio, paraspruzzi con lastra di vetro, elettrodomestici neri, pavimento in cementine, nessuna isola, pavimento grigio e top marrone
Foto di una piccola cucina ad U chic chiusa con lavello a doppia vasca, ante in stile shaker, ante bianche, top in laminato, paraspruzzi grigio, paraspruzzi con lastra di vetro, elettrodomestici neri, pavimento in cementine, nessuna isola, pavimento grigio e top marrone
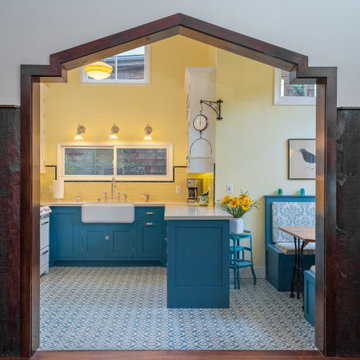
This small kitchen and dining nook is packed full of character and charm (just like it's owner). Custom cabinets utilize every available inch of space with internal accessories
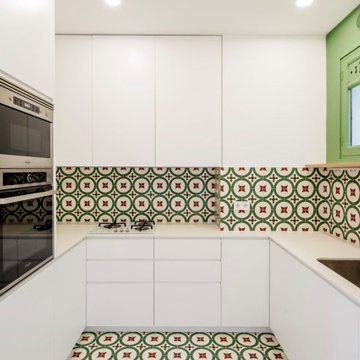
Ispirazione per una piccola cucina ad U bohémian chiusa con lavello sottopiano, ante lisce, ante bianche, top piastrellato, paraspruzzi multicolore, paraspruzzi con piastrelle di cemento, elettrodomestici in acciaio inossidabile, pavimento in cementine, nessuna isola, pavimento multicolore e top bianco
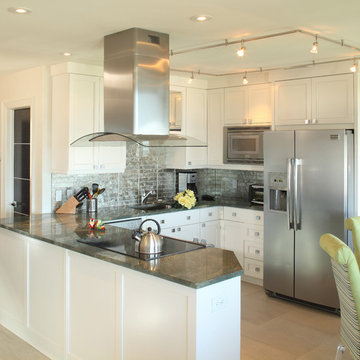
Foto di una piccola cucina stile marino con lavello da incasso, ante con bugna sagomata, ante bianche, top in legno, paraspruzzi a effetto metallico, paraspruzzi con piastrelle di vetro, elettrodomestici in acciaio inossidabile, pavimento in cementine, nessuna isola, pavimento beige e top grigio
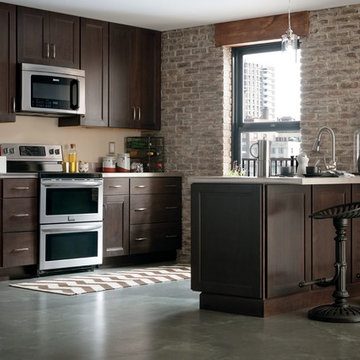
The Draker provides an interesting and trend forward take on the Shaker door style for a kitchen with urban vibes and traditional roots.
Idee per una piccola cucina minimal con lavello da incasso, ante in stile shaker, ante in legno bruno, paraspruzzi beige, elettrodomestici in acciaio inossidabile, pavimento in cementine, penisola e pavimento grigio
Idee per una piccola cucina minimal con lavello da incasso, ante in stile shaker, ante in legno bruno, paraspruzzi beige, elettrodomestici in acciaio inossidabile, pavimento in cementine, penisola e pavimento grigio

Daylight from multiple directions, alongside yellow accents in the interior of cabinetry create a bright and inviting space, all while providing the practical benefit of well illuminated work surfaces.
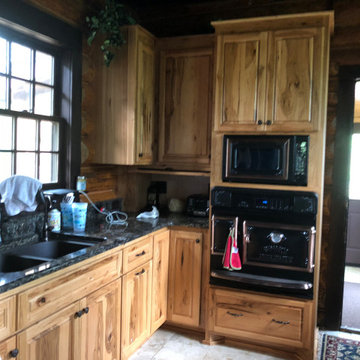
Ispirazione per una piccola cucina rustica con lavello sottopiano, ante con bugna sagomata, ante marroni, top in granito, paraspruzzi nero, elettrodomestici neri, pavimento in cementine, pavimento beige e top blu
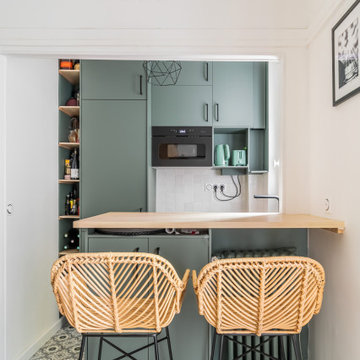
Esempio di una piccola cucina scandinava con lavello a vasca singola, ante verdi, top in laminato, paraspruzzi bianco, paraspruzzi con piastrelle in ceramica, elettrodomestici da incasso, pavimento in cementine, penisola, pavimento grigio e top beige
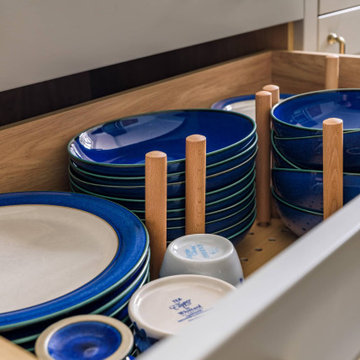
Our client envisioned an inviting, open plan area that effortlessly blends the beauty of contemporary design with the charm of a country-style kitchen. They wanted a central hub, a sociable cooking and seating area, where the whole family could gather, share stories, and create lasting memories.
For this exceptional project, we utilised the finest craftsmanship and chose Masterclass furniture in Hunter Green and Farringdon Grey. The combination brings a harmonious blend of sophistication and rustic allure to the kitchen space.
To complement the furniture and enhance its elegance, we selected solid oak worktops, with the oak’s warm tones and natural grains offering a classic aesthetic while providing durability and functionality for everyday use.
We installed top-of-the-line Neff appliances to ensure that cooking and meal preparations are an absolute joy. The seamless integration of modern technology enhances the efficiency of the kitchen, making it a pleasure to work in.
Our client's happiness is the ultimate measure of our success. We are thrilled to share that our efforts have left our client beaming with satisfaction. After completing the kitchen project, we were honoured to be trusted with another project, installing a utility/boot room for the client.
In the client's own words:
"After 18 months, I now have the most fabulous kitchen/dining/family space and a utility/boot room. It was a long journey as I was having an extension built and some internal walls removed, and I chose to have the fitting done in two stages, wanting the same fitters for both jobs. But it's been worth the wait. Catherine's design skills helped me visualise from the architect's plans what each space would look like, making the best use of storage space and worktops. The kitchen fitters had an incredible eye for detail, and everything was finished to a very high standard. Was it an easy journey? To be honest, no, as we were working through Brexit and Covid, but The Kitchen Store worked well with my builders and always communicated with me in a timely fashion regarding any delays. The Kitchen Store also came on site to check progress and the quality of finish. I love my new space and am excited to be hosting a big family Christmas this year."
We are immensely proud to have been part of this wonderful journey, and we look forward to crafting more extraordinary spaces for our valued clients. If you're ready to make your kitchen dreams a reality, contact our friendly team today.

住み継いだ家
本計画は、築32年の古家のリノベーションの計画です。
昔ながらの住宅のため、脱衣室がなく、田の字型に区切られた住宅でした。
1F部分は、スケルトン状態とし、水廻りの大きな改修を行いました。
既存の和室部を改修し、キッチンスペースにリノベーションしました。
キッチンは壁掛けとし、アイランドカウンターを設け趣味である料理などを楽しめるスペースとしました。
洋室だった部分をリビングスペースに変更し、LDKの一体となったスペースを確保しました。
リビングスペースは、6畳のスペースだったため、造作でベンチを設けて狭さを解消しました。
もともとダイニングであったスペースの一角には、寝室スペースを設け
ほとんどの生活スペースを1Fで完結できる間取りとしました。
また、猫との生活も想定されていましたので、ペットの性格にも配慮した計画としました。
内部のデザインは、合板やアイアン、アンティークな床タイルなどを仕様し、新しさの中にもなつかしさのある落ち着いた空間となっています。
断熱材から改修された空間は、機能性もデザイン性にも配慮された、居心地の良い空間となっています。
Cucine piccole con pavimento in cementine - Foto e idee per arredare
7