Cucine piccole con paraspruzzi con piastrelle di vetro - Foto e idee per arredare
Filtra anche per:
Budget
Ordina per:Popolari oggi
121 - 140 di 6.726 foto
1 di 3
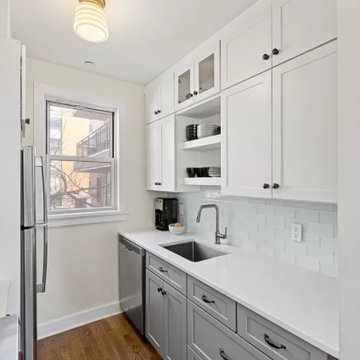
Every inch counts when it comes to kitchen design; especially in Brooklyn, New York. This kitchen's footprint may be small, but it packs a lot of design punch! From our two toned cabinetry, the high end appliances, Thasos quartz countertops and matte black hardware... there is no surprise this unit sold for a pretty penny recently!

This couples small kitchen was in dire need of an update. The homeowner is an avid cook and cookbook collector so finding a special place for some of his most prized cookbooks was a must!
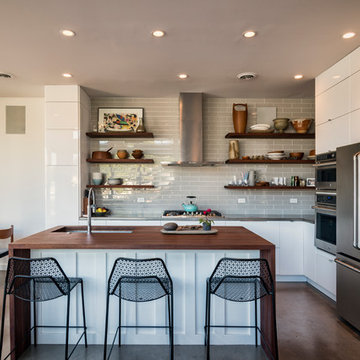
A couple wanted a weekend retreat without spending a majority of their getaway in an automobile. Therefore, a lot was purchased along the Rocky River with the vision of creating a nearby escape less than five miles away from their home. This 1,300 sf 24’ x 24’ dwelling is divided into a four square quadrant with the goal to create a variety of interior and exterior experiences while maintaining a rather small footprint.
Typically, when going on a weekend retreat one has the drive time to decompress. However, without this, the goal was to create a procession from the car to the house to signify such change of context. This concept was achieved through the use of a wood slatted screen wall which must be passed through. After winding around a collection of poured concrete steps and walls one comes to a wood plank bridge and crosses over a Japanese garden leaving all the stresses of the daily world behind.
The house is structured around a nine column steel frame grid, which reinforces the impression one gets of the four quadrants. The two rear quadrants intentionally house enclosed program space but once passed through, the floor plan completely opens to long views down to the mouth of the river into Lake Erie.
On the second floor the four square grid is stacked with one quadrant removed for the two story living area on the first floor to capture heightened views down the river. In a move to create complete separation there is a one quadrant roof top office with surrounding roof top garden space. The rooftop office is accessed through a unique approach by exiting onto a steel grated staircase which wraps up the exterior facade of the house. This experience provides an additional retreat within their weekend getaway, and serves as the apex of the house where one can completely enjoy the views of Lake Erie disappearing over the horizon.
Visually the house extends into the riverside site, but the four quadrant axis also physically extends creating a series of experiences out on the property. The Northeast kitchen quadrant extends out to become an exterior kitchen & dining space. The two-story Northwest living room quadrant extends out to a series of wrap around steps and lounge seating. A fire pit sits in this quadrant as well farther out in the lawn. A fruit and vegetable garden sits out in the Southwest quadrant in near proximity to the shed, and the entry sequence is contained within the Southeast quadrant extension. Internally and externally the whole house is organized in a simple and concise way and achieves the ultimate goal of creating many different experiences within a rationally sized footprint.
Photo: Sergiu Stoian
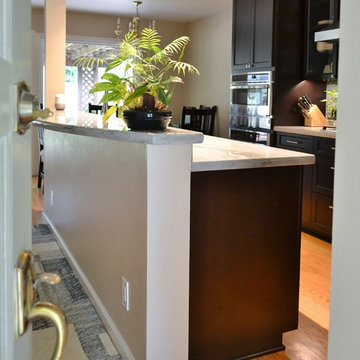
This kitchen in a small space lives large with some supporting walls removed. Glass uppers and glass tile backsplash sparkle while efficient storage keeps the open look uncluttered
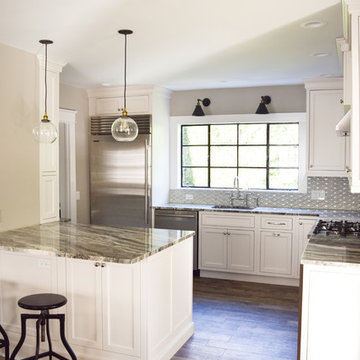
Ally Young
Esempio di una piccola cucina country con lavello sottopiano, ante in stile shaker, ante bianche, top in quarzite, paraspruzzi blu, paraspruzzi con piastrelle di vetro, elettrodomestici in acciaio inossidabile, pavimento in gres porcellanato e penisola
Esempio di una piccola cucina country con lavello sottopiano, ante in stile shaker, ante bianche, top in quarzite, paraspruzzi blu, paraspruzzi con piastrelle di vetro, elettrodomestici in acciaio inossidabile, pavimento in gres porcellanato e penisola
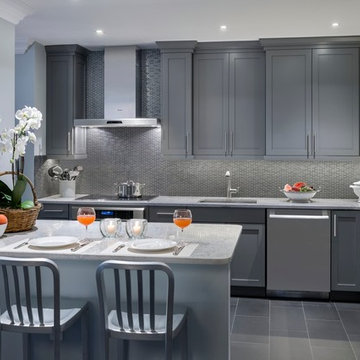
This award winning contemporary Brookhaven kitchen
Frameless cabinetry in Shadow Gray, with intergraded Stainless Steel appliances. Silestone tops and mosaic back splash
Paul Bartholo0mew - photographer
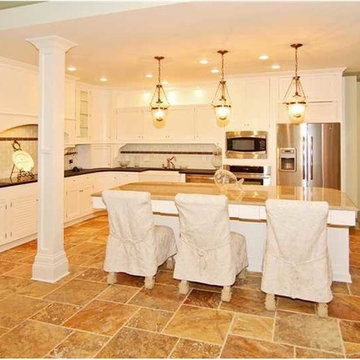
custom cabinets painted white with a large island. tile floors and tile backsplash
Esempio di una piccola cucina tradizionale con lavello stile country, ante con bugna sagomata, ante bianche, top in granito, paraspruzzi bianco, paraspruzzi con piastrelle di vetro, elettrodomestici in acciaio inossidabile e pavimento in gres porcellanato
Esempio di una piccola cucina tradizionale con lavello stile country, ante con bugna sagomata, ante bianche, top in granito, paraspruzzi bianco, paraspruzzi con piastrelle di vetro, elettrodomestici in acciaio inossidabile e pavimento in gres porcellanato

The best kitchen showroom in your area is closer than you think. The four designers there are some of the most experienced award winning kitchen designers in the Delaware Valley. They design in and sell 6 national cabinet lines. And their pricing for cabinetry is slightly less than at home centers in apples to apples comparisons. Where is this kitchen showroom and how come you don’t remember seeing it when it is so close by? It’s in your own home!
Main Line Kitchen Design brings all the same samples you select from when you travel to other showrooms to your home. We make design changes on our laptops in 20-20 CAD with you present usually in the very kitchen being renovated. Understanding what designs will look like and how sample kitchen cabinets, doors, and finishes will look in your home is easy when you are standing in the very room being renovated. Design changes can be emailed to you to print out and discuss with friends and family if you choose. Best of all our design time is free since it is incorporated into the very competitive pricing of your cabinetry when you purchase a kitchen from Main Line Kitchen Design.
Finally there is a kitchen business model and design team that carries the highest quality cabinetry, is experienced, convenient, and reasonably priced. Call us today and find out why we get the best reviews on the internet or Google us and check. We look forward to working with you.
As our company tag line says:
“The world of kitchen design is changing…”
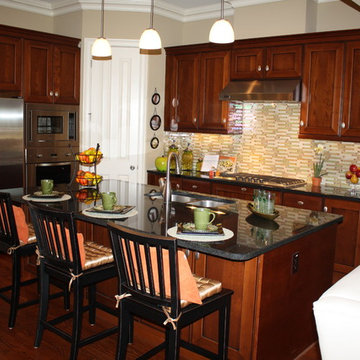
Sleek yet comfortable, this kitchen is fully functional.
Ispirazione per una piccola cucina classica con lavello a doppia vasca, ante con riquadro incassato, ante in legno scuro, top in granito, paraspruzzi multicolore, paraspruzzi con piastrelle di vetro, elettrodomestici in acciaio inossidabile e pavimento in legno massello medio
Ispirazione per una piccola cucina classica con lavello a doppia vasca, ante con riquadro incassato, ante in legno scuro, top in granito, paraspruzzi multicolore, paraspruzzi con piastrelle di vetro, elettrodomestici in acciaio inossidabile e pavimento in legno massello medio
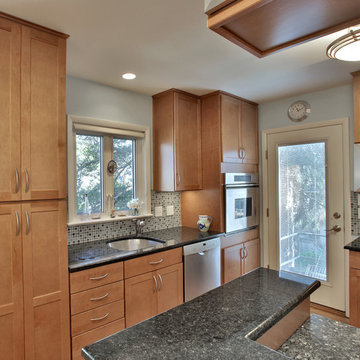
Ispirazione per una piccola cucina design con lavello a vasca singola, ante con riquadro incassato, ante in legno chiaro, top in granito, paraspruzzi multicolore, paraspruzzi con piastrelle di vetro, elettrodomestici in acciaio inossidabile, parquet chiaro e penisola

San Diego living is the inspiration for this coastal-style kitchen and bathrooms. It features RTA white shaker cabinets, brushed nickel finishes, arabesque shape tiles that resemble ocean blue -hues, an under-mount granite composite sink, and soft blue paint throughout the house.

Cuisine moderne dans les tons blanc épurée et chêne clair
Immagine di una piccola cucina minimal con ante bianche, top in quarzite, paraspruzzi bianco, paraspruzzi con piastrelle di vetro, elettrodomestici bianchi, pavimento in bambù, pavimento marrone, top bianco, lavello da incasso, ante lisce e nessuna isola
Immagine di una piccola cucina minimal con ante bianche, top in quarzite, paraspruzzi bianco, paraspruzzi con piastrelle di vetro, elettrodomestici bianchi, pavimento in bambù, pavimento marrone, top bianco, lavello da incasso, ante lisce e nessuna isola
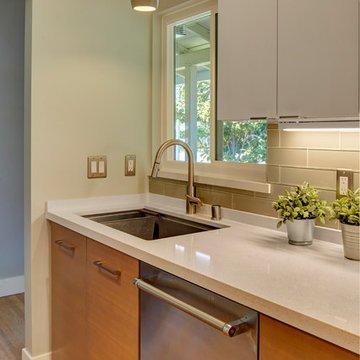
Photo By Mike Kaskel
Immagine di una piccola cucina design con ante marroni, top in quarzite, paraspruzzi verde, paraspruzzi con piastrelle di vetro, elettrodomestici in acciaio inossidabile, nessuna isola e top bianco
Immagine di una piccola cucina design con ante marroni, top in quarzite, paraspruzzi verde, paraspruzzi con piastrelle di vetro, elettrodomestici in acciaio inossidabile, nessuna isola e top bianco

ADU_ Guest Loft with Pullman kitchen, Flat panel full overlay cabinets. Sink, Hotplate, Micro, drawer dishwasher and frig only with outdoor barbecue on large deck.

Foto di una piccola cucina classica con lavello a tripla vasca, ante con riquadro incassato, ante bianche, top in quarzo composito, paraspruzzi beige, paraspruzzi con piastrelle di vetro, elettrodomestici in acciaio inossidabile, pavimento in legno massello medio, pavimento marrone e top bianco
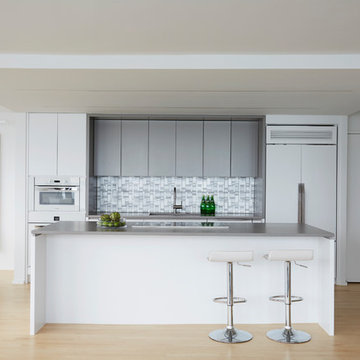
MIke Kaskel
Immagine di una piccola cucina moderna con lavello sottopiano, ante lisce, ante bianche, top in quarzo composito, paraspruzzi bianco, paraspruzzi con piastrelle di vetro, elettrodomestici da incasso e parquet chiaro
Immagine di una piccola cucina moderna con lavello sottopiano, ante lisce, ante bianche, top in quarzo composito, paraspruzzi bianco, paraspruzzi con piastrelle di vetro, elettrodomestici da incasso e parquet chiaro
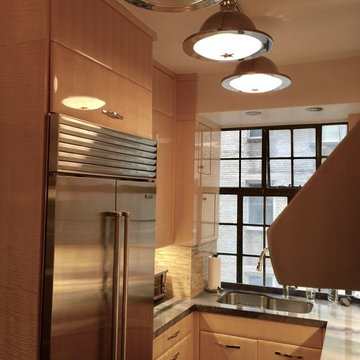
Water damage from above forced the redo of this challenging l shaped galley kitchen. With the help of Gusatavomartinezdesigns, the high level aesthetic was established. Materials and craftsmanship were extraordinary. Quarter sawn English sycamore in high gloss, complemented the clients collection of Art deco furnishings. natural quartzite countertop, floor of balaltino natural stone, pitted and polished, Cheryl Hagan mosaic designed the backsplash with glass mosiac.
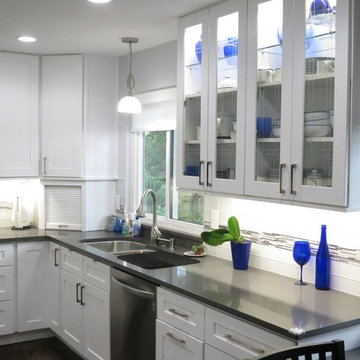
The clients, a retired couple who wanted an updated kitchen for their 1980's home. Soffit's were removed and the wall cabinets were extended to the ceiling to add for additional storage. An appliance garage was added to the dead corner to allow storage for small appliances. The glass door wall cabinets were added to showcase the clients prized cobalt collection of glass. Added by the clients request was a peninsula table to allow for a workstation and for family dining. The Refrigerator and the Range was relocated for better function of the space. Solar shades were added to filter the afternoon light and add a little softness to the space.
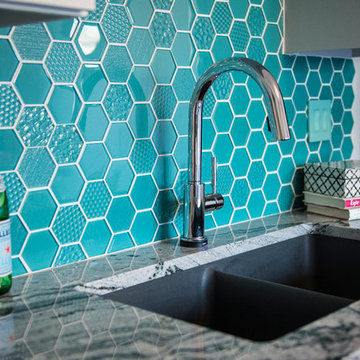
Paula Moser Photography
Esempio di una piccola cucina a L eclettica chiusa con lavello sottopiano, ante in stile shaker, ante grigie, top in granito, paraspruzzi blu, paraspruzzi con piastrelle di vetro, elettrodomestici in acciaio inossidabile e parquet scuro
Esempio di una piccola cucina a L eclettica chiusa con lavello sottopiano, ante in stile shaker, ante grigie, top in granito, paraspruzzi blu, paraspruzzi con piastrelle di vetro, elettrodomestici in acciaio inossidabile e parquet scuro
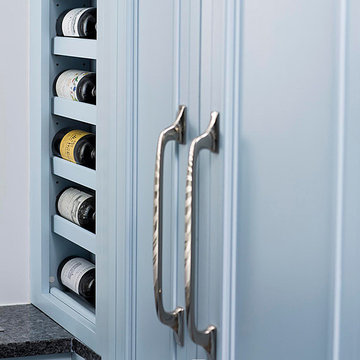
This “before” Manhattan kitchen was featured in Traditional Home in 1992 having traditional cherry cabinets and polished-brass hardware. Twenty-three years later it was featured again, having been redesigned by Bilotta designer RitaLuisa Garces, this time as a less ornate space, a more streamlined, cleaner look that is popular today. Rita reconfigured the kitchen using the same space but with a more practical flow and added light. The new “after” kitchen features recessed panel Rutt Handcrafted Cabinetry in a blue finish with materials that have reflective qualities. These materials consist of glass mosaic tile backsplash from Artistic Tile, a Bridge faucet in polished nickel from Barber Wilsons & Co, Franke stainless-steel sink, porcelain floor tiles with a bronze glaze and polished blue granite countertops. When the kitchen was reconfigured they moved the eating niche and added a tinted mirror backsplash to reflect the light as well. To read more about this kitchen renovation please visit http://bilotta.com/says/traditional-home-february-2015/
Photo Credit: John Bessler (for Traditional Home)
Designer: Ritauisa Garcés in collaboration with Tabitha Tepe
Cucine piccole con paraspruzzi con piastrelle di vetro - Foto e idee per arredare
7