Cucine piccole con paraspruzzi con piastrelle a listelli - Foto e idee per arredare
Filtra anche per:
Budget
Ordina per:Popolari oggi
141 - 160 di 628 foto
1 di 3
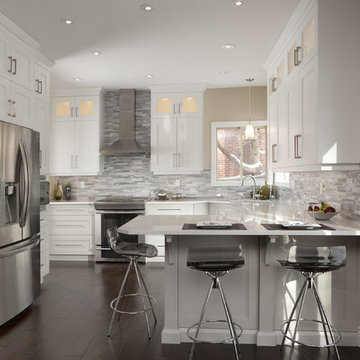
A beautiful grey and white kitchen featuring a peninsula that seats three, double upper cabinets, and storage every chef dreams about.
Ispirazione per una piccola cucina a L chic chiusa con lavello sottopiano, ante in stile shaker, ante bianche, top in quarzo composito, paraspruzzi grigio, parquet scuro, penisola, paraspruzzi con piastrelle a listelli, elettrodomestici in acciaio inossidabile e pavimento marrone
Ispirazione per una piccola cucina a L chic chiusa con lavello sottopiano, ante in stile shaker, ante bianche, top in quarzo composito, paraspruzzi grigio, parquet scuro, penisola, paraspruzzi con piastrelle a listelli, elettrodomestici in acciaio inossidabile e pavimento marrone
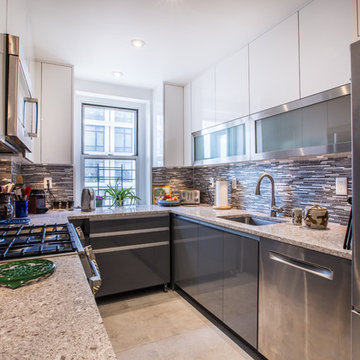
Immagine di una piccola cucina ad U minimalista chiusa con lavello sottopiano, ante lisce, ante grigie, top in granito, paraspruzzi grigio, paraspruzzi con piastrelle a listelli, elettrodomestici in acciaio inossidabile, pavimento con piastrelle in ceramica e nessuna isola
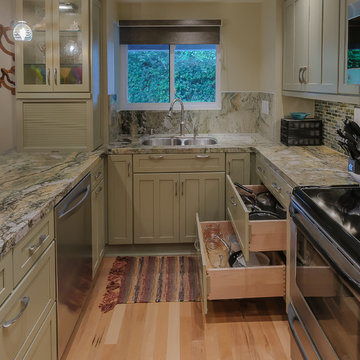
Idee per una piccola cucina costiera con lavello sottopiano, ante in stile shaker, ante grigie, top in granito, paraspruzzi multicolore, paraspruzzi con piastrelle a listelli, elettrodomestici in acciaio inossidabile, parquet chiaro, penisola e pavimento marrone
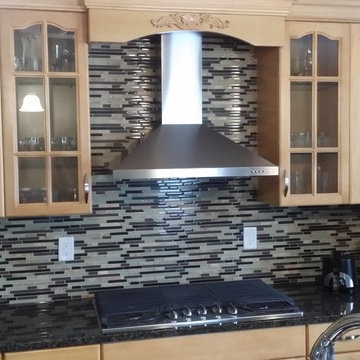
Simple Backsplash
Esempio di una piccola cucina chic con ante con bugna sagomata, ante in legno chiaro, top in granito, paraspruzzi grigio, paraspruzzi con piastrelle a listelli e elettrodomestici in acciaio inossidabile
Esempio di una piccola cucina chic con ante con bugna sagomata, ante in legno chiaro, top in granito, paraspruzzi grigio, paraspruzzi con piastrelle a listelli e elettrodomestici in acciaio inossidabile
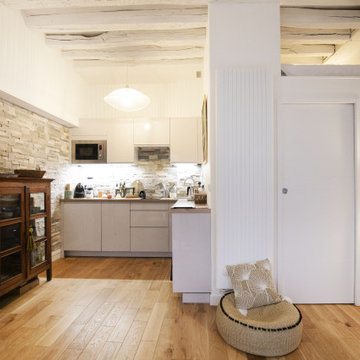
Immagine di una piccola cucina tradizionale con parquet chiaro, pavimento beige, travi a vista, lavello a vasca singola, ante beige, top in laminato, paraspruzzi grigio, paraspruzzi con piastrelle a listelli, elettrodomestici in acciaio inossidabile, nessuna isola e top beige
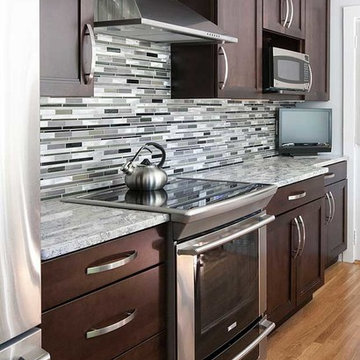
Michael Walz
Ispirazione per una piccola cucina parallela design chiusa con lavello sottopiano, ante lisce, ante in legno bruno, top in granito, paraspruzzi grigio, paraspruzzi con piastrelle a listelli, elettrodomestici in acciaio inossidabile, pavimento in legno massello medio e penisola
Ispirazione per una piccola cucina parallela design chiusa con lavello sottopiano, ante lisce, ante in legno bruno, top in granito, paraspruzzi grigio, paraspruzzi con piastrelle a listelli, elettrodomestici in acciaio inossidabile, pavimento in legno massello medio e penisola
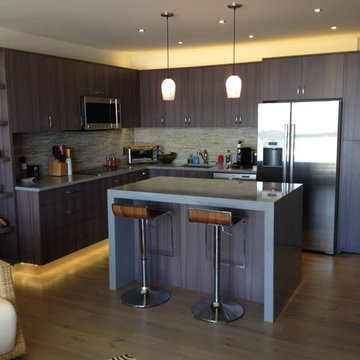
Downtown Charleston contemporary condo. HWC custom cabinetry, Black limba veneer, grain matched, custom blend grey stain. Stainless steel toe kick, toe kick lighting, above cabinet lighting, Nova Pro, Concealed washer & dryer, Quartz counters in back, gloss laminate counter at island.
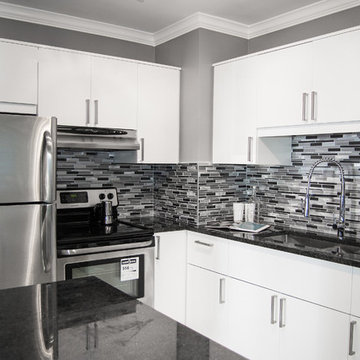
This clean kitchen includes a pull-out faucet, stainless-steel appliances, high-gloss cabinet doors with soft-touch hinges and drawers. The back-splash is a perfect blend of the colours chosen in the design theme.
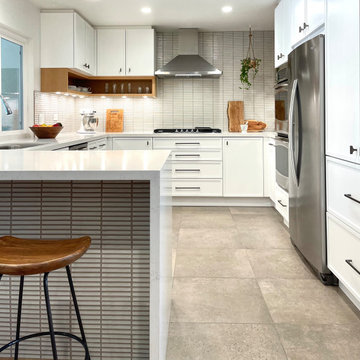
Combining the warmth of wood shelving against a backdrop of white cabinets and backsplash give a fresh and clean look to this updated kitchen. What once was a dark, cave-like space is now nice and bright.
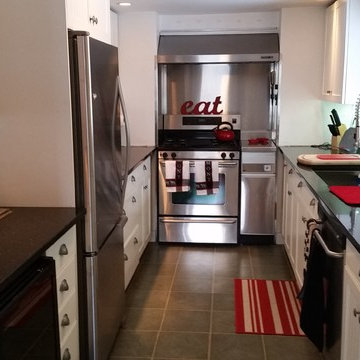
In fact, the large window over the sink allows visitors to enjoy gorgeous views while standing in the beautiful kitchen. Stefanie says the next project for this vacation rental will be new flooring. She uses her property management company for small renovations on the home when she is not present, so there is plenty of time for remodeling in between her visits.
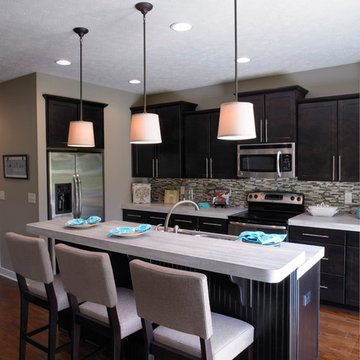
Jagoe Homes, Inc.
Project: The Orchard, Ozark Craftsman Home.
Location: Evansville, Indiana. Elevation: Craftsman-C1, Site Number: TO 1.
Foto di una piccola cucina stile americano con ante in stile shaker, ante in legno bruno, elettrodomestici in acciaio inossidabile, top in laminato, lavello da incasso, paraspruzzi multicolore, paraspruzzi con piastrelle a listelli, parquet scuro e pavimento marrone
Foto di una piccola cucina stile americano con ante in stile shaker, ante in legno bruno, elettrodomestici in acciaio inossidabile, top in laminato, lavello da incasso, paraspruzzi multicolore, paraspruzzi con piastrelle a listelli, parquet scuro e pavimento marrone
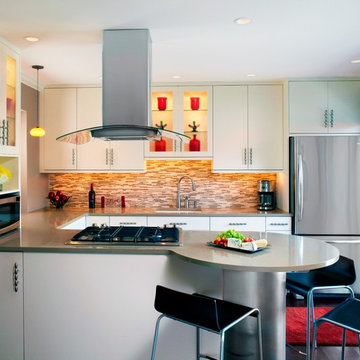
Clients’ Design Objective: To update the kitchen of this 70-year-old home to better accommodate a growing family.
The Challenge: Major obstacles to this update included small rooms, too many doors, a plumbing stack located near the center of the room and an ill-placed chimney.
The Solution:
By closing one door, moving another, and removing the wall between the kitchen and breakfast nook, the clients created a larger kitchen with improved traffic flow and additional storage. The new hallway houses a pantry with recycling bins and a broom cabinet with a side opening for a built-in television on a pullout swivel shelf. A pullout spice cabinet, built-in microwave above the appliance garage, and cozy banquet with storage below all maximize storage space. A shallow, infrequently used closet is now a functional mudroom. The finishing touch includes a showpiece buffet with seeded glass cabinet doors that also serves as the buffet for the dining room.
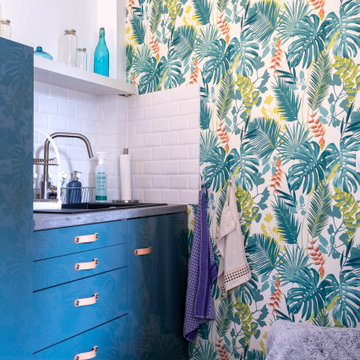
Immagine di una piccola cucina tropicale con lavello a vasca singola, ante blu, paraspruzzi bianco, paraspruzzi con piastrelle a listelli, pavimento grigio e top grigio
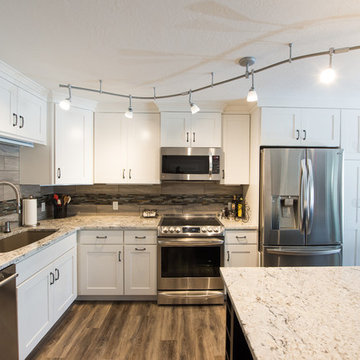
This recently retired chef and candy maker requested a brightened and open kitchen in her 1960’s condo. Most important to the customer was to enlarge and maximize the kitchen’s workspace, so she could now enjoy her talents in her own home. Due to the cement condo construction, some preliminary minor demo was required so we knew exactly what design options she had for the new kitchen. Most importantly, we opened up the kitchen by removing the wall separating it from the living and dining areas. A large island was a must so the homeowner could roll out her delicious homemade caramels. The island would also house a wine and open bookcase end for a relaxing, cozy feel.
Andrea Hanks Photography
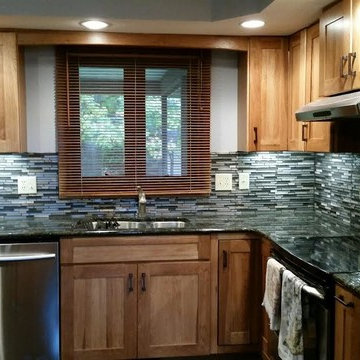
Ispirazione per una piccola cucina a L american style con lavello a doppia vasca, ante in stile shaker, ante in legno chiaro, top in granito, paraspruzzi grigio, paraspruzzi con piastrelle a listelli, elettrodomestici in acciaio inossidabile e nessuna isola
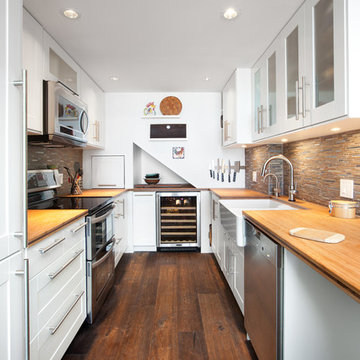
IKEA kitchen marvel:
Professional consultants, Dave & Karen like to entertain and truly maximized the practical with the aesthetically fun in this kitchen remodel of their Fairview condo in Vancouver B.C. With a budget of about $55,000 and 120 square feet, working with their contractor, Alair Homes, they took their time to thoughtfully design and focus their money where it would pay off in the reno. Karen wanted ample wine storage and Dave wanted a considerable liquor case. The result? A 3 foot deep custom pullout red wine rack that holds 40 bottles of red, nicely tucked in beside a white wine fridge that also holds another 40 bottles of white. They sourced a 140-year-old wrought iron gate that fit the wall space, and re-purposed it as a functional art piece to frame a custom 30 bottle whiskey shelf.
Durability and value were themes throughout the project. Bamboo laminated counter tops that wrap the entire kitchen and finish in a waterfall end are beautiful and sustainable. Contrasting with the dark reclaimed, hand hewn, wide plank wood floor and homestead enamel sink, its a wonderful blend of old and new. Nice appliance features include the European style Liebherr integrated fridge and instant hot water tap.
The original kitchen had Ikea cabinets and the owners wanted to keep the sleek styling and re-use the existing cabinets. They spent some time on Houzz and made their own idea book. Confident with good ideas, they set out to purchase additional Ikea cabinet pieces to create the new vision. Walls were moved and structural posts created to accommodate the new configuration. One area that was a challenge was at the end of the U shaped kitchen. There are stairs going to the loft and roof top deck (amazing views of downtown Vancouver!), and the stairs cut an angle through the cupboard area and created a void underneath them. Ideas like a cabinet man size door to a hidden room were contemplated, but in the end a unifying idea and space creator was decided on. Put in a custom appliance garage on rollers that is 3 feet deep and rolls into the void under the stairs, and is large enough to hide everything! And under the counter is room for the famous wine rack and cooler.
The result is a chic space that is comfy and inviting and keeps the urban flair the couple loves.
http://www.alairhomes.com/vancouver
©Ema Peter

Ispirazione per una piccola cucina minimalista con lavello sottopiano, ante in stile shaker, ante bianche, top in quarzo composito, paraspruzzi multicolore, paraspruzzi con piastrelle a listelli, elettrodomestici in acciaio inossidabile, pavimento in gres porcellanato, nessuna isola, pavimento bianco e top bianco
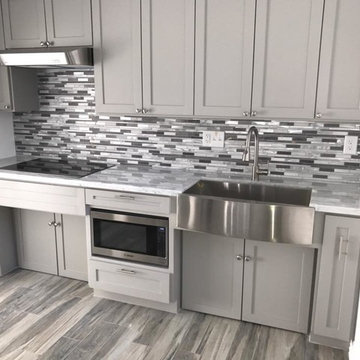
Esempio di una piccola cucina lineare classica con lavello stile country, ante in stile shaker, ante grigie, top in marmo, paraspruzzi grigio, paraspruzzi con piastrelle a listelli, elettrodomestici in acciaio inossidabile, parquet scuro, nessuna isola e pavimento grigio
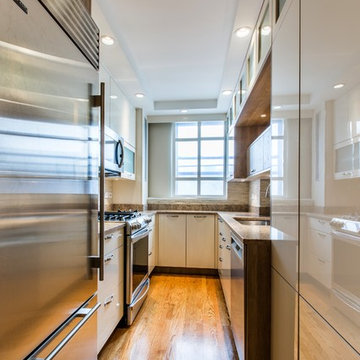
Ispirazione per una piccola cucina classica con lavello sottopiano, ante lisce, top in granito, paraspruzzi beige, elettrodomestici in acciaio inossidabile, parquet chiaro, nessuna isola, ante beige e paraspruzzi con piastrelle a listelli
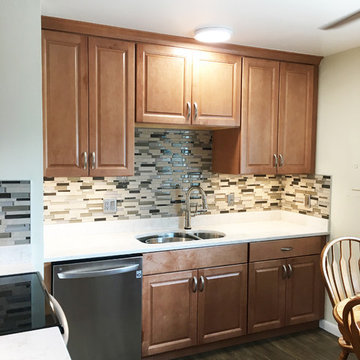
Immagine di una piccola cucina a L chic chiusa con lavello a doppia vasca, ante con bugna sagomata, ante in legno chiaro, top in quarzite, paraspruzzi multicolore, paraspruzzi con piastrelle a listelli, elettrodomestici in acciaio inossidabile, parquet scuro, nessuna isola e pavimento marrone
Cucine piccole con paraspruzzi con piastrelle a listelli - Foto e idee per arredare
8