Cucine piccole con paraspruzzi beige - Foto e idee per arredare
Filtra anche per:
Budget
Ordina per:Popolari oggi
121 - 140 di 8.246 foto
1 di 3
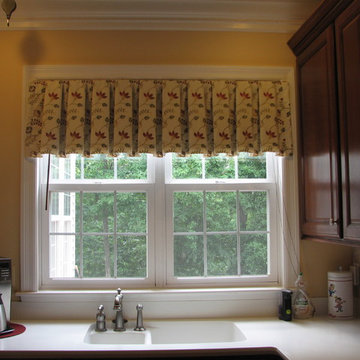
Immagine di una piccola cucina contemporanea chiusa con lavello integrato, ante con bugna sagomata, ante in legno bruno, top in laminato, paraspruzzi beige e paraspruzzi con piastrelle in ceramica
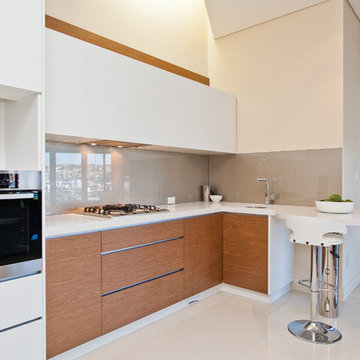
Putra Indrawan
Esempio di una piccola cucina minimal con lavello sottopiano, ante lisce, ante bianche, paraspruzzi beige, paraspruzzi con lastra di vetro, top in quarzo composito, elettrodomestici in acciaio inossidabile e pavimento in gres porcellanato
Esempio di una piccola cucina minimal con lavello sottopiano, ante lisce, ante bianche, paraspruzzi beige, paraspruzzi con lastra di vetro, top in quarzo composito, elettrodomestici in acciaio inossidabile e pavimento in gres porcellanato
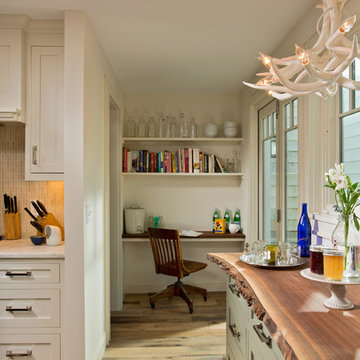
Scott Bergman Photography
Idee per una piccola cucina chic con lavello stile country, ante con riquadro incassato, ante in legno bruno, top in marmo, paraspruzzi beige, paraspruzzi con piastrelle a listelli, elettrodomestici in acciaio inossidabile, pavimento in legno massello medio e struttura in muratura
Idee per una piccola cucina chic con lavello stile country, ante con riquadro incassato, ante in legno bruno, top in marmo, paraspruzzi beige, paraspruzzi con piastrelle a listelli, elettrodomestici in acciaio inossidabile, pavimento in legno massello medio e struttura in muratura
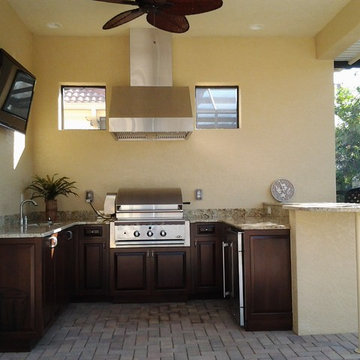
Outdoor Kitchens
Foto di una piccola cucina ad U tropicale con lavello sottopiano, ante con bugna sagomata, ante in legno bruno, top in granito, paraspruzzi beige, paraspruzzi in lastra di pietra, elettrodomestici in acciaio inossidabile, pavimento in mattoni e penisola
Foto di una piccola cucina ad U tropicale con lavello sottopiano, ante con bugna sagomata, ante in legno bruno, top in granito, paraspruzzi beige, paraspruzzi in lastra di pietra, elettrodomestici in acciaio inossidabile, pavimento in mattoni e penisola

The island was designed to feel like furniture in this compact, narrow space. 2 stools for enjoying a coffee while looking out the sink window. Upper cabinets and wall paint were done in a creamy white paint to lighten the space. Rustic wood cabinets create texture and a connection to nature. Craftsman hardware and a black hood modernize this bungalow while natural colored ceramics like the backsplash tile and pendant lights bring the boho vibe. Adornments are all plants in this Biophilic design.
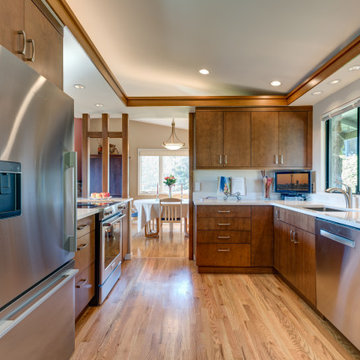
A retired teacher and grandmother, our client raised her family in this Valley view home. With amazing potential for an enhanced territorial view, this project had been on our client’s mind for quite some time. She was very particular in selecting us as her design and build team. With deep roots in her community, it was important to her that she works with a local community-based team to design a new space, while respecting its roots and craftsmanship, that her late husband had helped build.
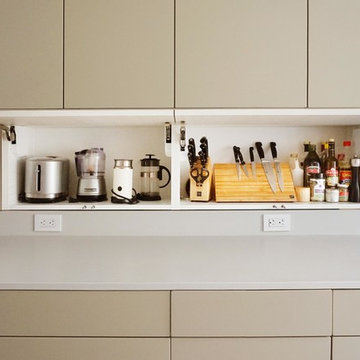
Foto di una piccola cucina parallela minimalista chiusa con lavello sottopiano, ante lisce, ante beige, top in quarzo composito, paraspruzzi beige, paraspruzzi in legno, elettrodomestici in acciaio inossidabile, parquet chiaro, nessuna isola e top grigio
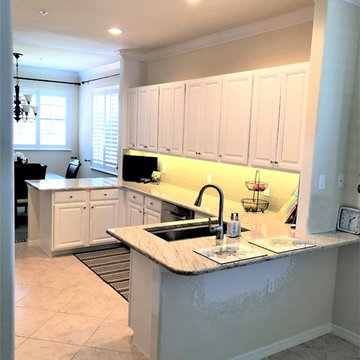
Heritage Bay project in Naples Florida: We removed the dining room wall to make an more open kitchen plan. We cut the wall down to the same dimensions as the other side of the kitchen to keep the kitchen symmetrical. Added new Granite tops, a Beige Glass Bask splash and a new sink. The client elected to have a painting contractor paint the cabinets white.

Reflecting Walls Photography
Esempio di una piccola cucina classica con lavello a doppia vasca, ante in stile shaker, ante in legno scuro, top in granito, paraspruzzi beige, paraspruzzi con piastrelle a mosaico, elettrodomestici in acciaio inossidabile, pavimento in travertino, nessuna isola, pavimento beige e top beige
Esempio di una piccola cucina classica con lavello a doppia vasca, ante in stile shaker, ante in legno scuro, top in granito, paraspruzzi beige, paraspruzzi con piastrelle a mosaico, elettrodomestici in acciaio inossidabile, pavimento in travertino, nessuna isola, pavimento beige e top beige
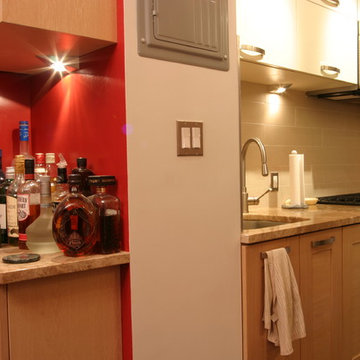
Idee per una piccola cucina tradizionale con lavello sottopiano, ante in stile shaker, ante in legno chiaro, top in quarzite, paraspruzzi beige, paraspruzzi con piastrelle di vetro, elettrodomestici in acciaio inossidabile e parquet scuro
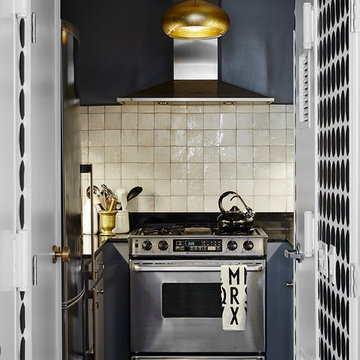
The kitchen required inventive strategies. Knowing that new cabinets were not part of the budget and new appliances were a must, we resurfaced the cabinets in glossy gray, added contrasting hardware, and installed cabinet lighting. A new lush black slate floor and handmade Moroccan tile back splash add contrast. The industrial chic pendant is the crowning touch. | Interior Design by Laurie Blumenfeld-Russo | Tim Williams Photography
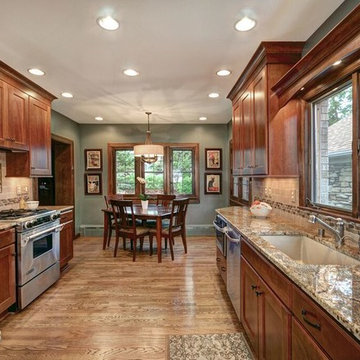
Recessing a large header into the ceiling allowed us to open up this space so the dining area does not feel like a separate space. The warm warm wood tones of the cabinetry complement the granite and make this an enviting entertaining space in this Wauwatosa Home.
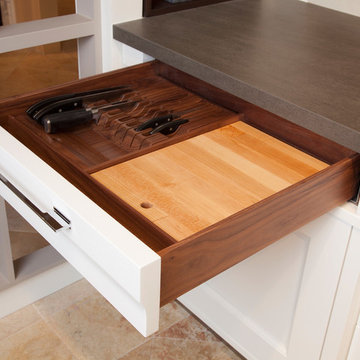
Ispirazione per una piccola cucina classica con ante con riquadro incassato, ante bianche, top in quarzo composito, paraspruzzi beige, paraspruzzi con piastrelle in pietra e pavimento in marmo
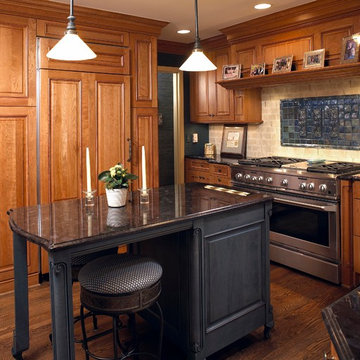
http://www.mutschlerkitchens.com
Esempio di un piccolo cucina con isola centrale classico chiuso con ante con bugna sagomata, ante in legno scuro, paraspruzzi beige, elettrodomestici da incasso e pavimento in legno massello medio
Esempio di un piccolo cucina con isola centrale classico chiuso con ante con bugna sagomata, ante in legno scuro, paraspruzzi beige, elettrodomestici da incasso e pavimento in legno massello medio

This kitchen was designed for a married couple who are gourmet cooks and wine enthusiasts. All of the appliances are Viking. There is a tall pantry cabinet and corner desk area at the far end. To the left of the cooktop, the wall was opened up to a serving counter with stools on the other side and a view to the living room. Gold granite tops mahogany cabinetry. The floor tile is porcelain, a weave of 12 x 24 tiles with a 6x6-inch tile accent. Both the floor and backsplash tiles are by Crossville. Photo by Harry Chamberlain
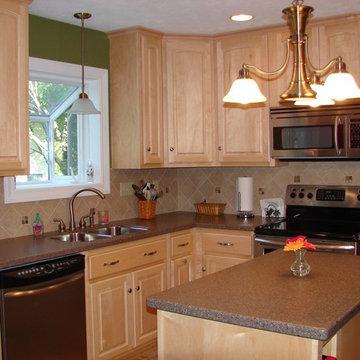
West Construction
Esempio di una piccola cucina chic con lavello a doppia vasca, ante con bugna sagomata, ante in legno chiaro, top in quarzo composito, paraspruzzi beige, elettrodomestici in acciaio inossidabile e paraspruzzi con piastrelle in ceramica
Esempio di una piccola cucina chic con lavello a doppia vasca, ante con bugna sagomata, ante in legno chiaro, top in quarzo composito, paraspruzzi beige, elettrodomestici in acciaio inossidabile e paraspruzzi con piastrelle in ceramica

This small, rustic, kitchen is part of a 1200 sq ft cabin near the California coast- Hollister Ranch. There is no electricity, only wind power. We used the original wood siding inside, and washed it with a light stain to lighten the cabin. The kitchen is completely redesigned, using natural handscraped pine with a glaze coat. Stainless steel hood, skylight, and pine flooring. We used a natural sided wood beam to support the upper cabinets, with wood pegs for hanging vegetables and flowers drying. A hand made wrought iron pot rack is above the sink, in front of the window. Antique pine table, and custom made chairs.
Multiple Ranch and Mountain Homes are shown in this project catalog: from Camarillo horse ranches to Lake Tahoe ski lodges. Featuring rock walls and fireplaces with decorative wrought iron doors, stained wood trusses and hand scraped beams. Rustic designs give a warm lodge feel to these large ski resort homes and cattle ranches. Pine plank or slate and stone flooring with custom old world wrought iron lighting, leather furniture and handmade, scraped wood dining tables give a warmth to the hard use of these homes, some of which are on working farms and orchards. Antique and new custom upholstery, covered in velvet with deep rich tones and hand knotted rugs in the bedrooms give a softness and warmth so comfortable and livable. In the kitchen, range hoods provide beautiful points of interest, from hammered copper, steel, and wood. Unique stone mosaic, custom painted tile and stone backsplash in the kitchen and baths.
designed by Maraya Interior Design. From their beautiful resort town of Ojai, they serve clients in Montecito, Hope Ranch, Malibu, Westlake and Calabasas, across the tri-county areas of Santa Barbara, Ventura and Los Angeles, south to Hidden Hills- north through Solvang and more.
Photo by Peter Malinowski
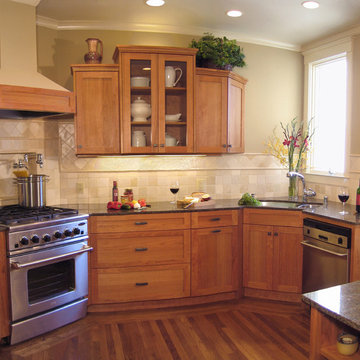
Angling both the sink & the range creates a functional work area, while varying the height of the wall cabinetry adds interest in this Richmond District home.
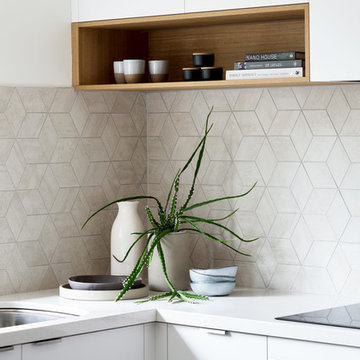
Close up of the kitchen from our Elsternwick Apartment photo. it was important to use lighter finishes to increase the sense of space in this small apartment. The tiles were grouted with light grey to subtly define the pattern and an oak shelf was added into the cabinetry to create a beautiful feature.
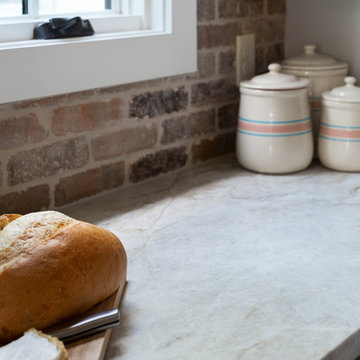
New home construction in Homewood Alabama photographed for Willow Homes, Willow Design Studio, and Triton Stone Group by Birmingham Alabama based architectural and interiors photographer Tommy Daspit. You can see more of his work at http://tommydaspit.com
Cucine piccole con paraspruzzi beige - Foto e idee per arredare
7