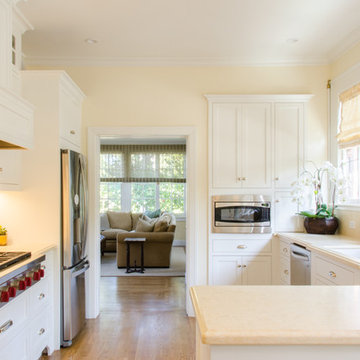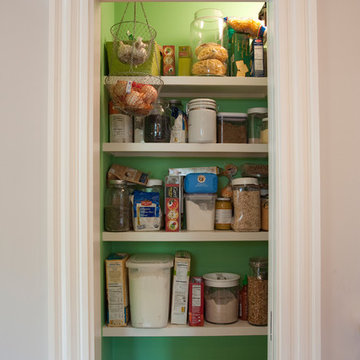Cucine piccole beige - Foto e idee per arredare
Filtra anche per:
Budget
Ordina per:Popolari oggi
81 - 100 di 8.832 foto
1 di 3

Idee per una piccola cucina rustica con lavello stile country, ante in stile shaker, ante bianche, paraspruzzi grigio, paraspruzzi con piastrelle diamantate, elettrodomestici in acciaio inossidabile, pavimento marrone e top marrone
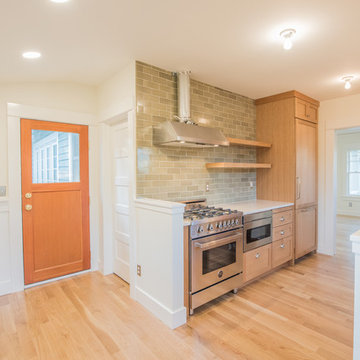
Esempio di una piccola cucina parallela chic chiusa con lavello stile country, ante in stile shaker, ante in legno chiaro, top in quarzo composito, paraspruzzi verde, paraspruzzi con piastrelle diamantate, elettrodomestici da incasso, parquet chiaro, nessuna isola, pavimento beige e top bianco
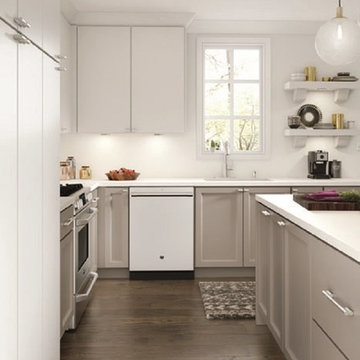
Madsen is a modern, contemporary slab door that provides a sleek look to any living space. The transitional style of Vance creates a sophisticated look.

Iris Bachman Photography
Esempio di una piccola cucina chic con lavello sottopiano, ante con riquadro incassato, ante grigie, top in quarzite, paraspruzzi bianco, paraspruzzi in lastra di pietra, elettrodomestici in acciaio inossidabile, pavimento beige, pavimento in legno massello medio e top bianco
Esempio di una piccola cucina chic con lavello sottopiano, ante con riquadro incassato, ante grigie, top in quarzite, paraspruzzi bianco, paraspruzzi in lastra di pietra, elettrodomestici in acciaio inossidabile, pavimento beige, pavimento in legno massello medio e top bianco

Immagine di una piccola cucina tradizionale con lavello a vasca singola, ante a filo, ante bianche, top in saponaria, paraspruzzi verde, paraspruzzi con piastrelle in ceramica, elettrodomestici bianchi e parquet chiaro
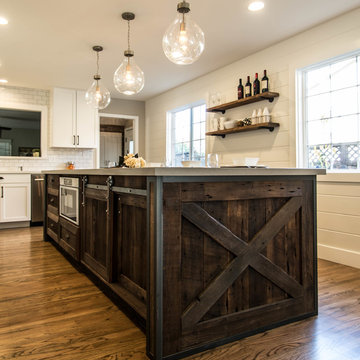
Modernized farmhouse-style kitchen with white shaker cabinets, subway tile, glass teardrop pendants, shiplap with floating shelves and a completely custom reclaimed wood island. We transformed this space by removing the wall between the kitchen and dining room to create a much more open and inviting kitchen. The island is made of redwood from an old barn in Livermore, CA, with custom steel trim work and barn door hardware made by Ridgecrest.
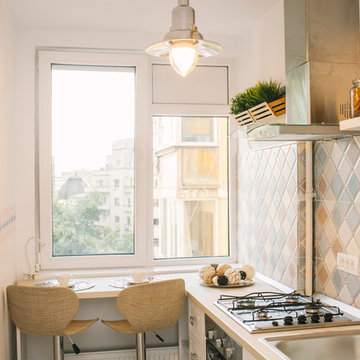
Immagine di una piccola cucina scandinava con lavello da incasso, paraspruzzi multicolore, paraspruzzi con piastrelle in ceramica e elettrodomestici in acciaio inossidabile

Photography: Jason Stemple
Immagine di una piccola cucina chic con lavello stile country, ante a filo, ante verdi, top in marmo, paraspruzzi bianco, elettrodomestici in acciaio inossidabile e pavimento in legno massello medio
Immagine di una piccola cucina chic con lavello stile country, ante a filo, ante verdi, top in marmo, paraspruzzi bianco, elettrodomestici in acciaio inossidabile e pavimento in legno massello medio

Garrett Buell
Ispirazione per una piccola cucina american style con lavello a doppia vasca, ante lisce, ante bianche, top in legno, elettrodomestici in acciaio inossidabile e pavimento in legno massello medio
Ispirazione per una piccola cucina american style con lavello a doppia vasca, ante lisce, ante bianche, top in legno, elettrodomestici in acciaio inossidabile e pavimento in legno massello medio
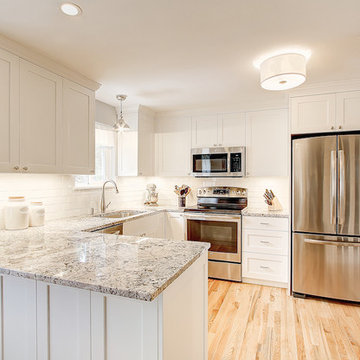
New floors, new painted cabinets, clean & crisp
Idee per una piccola cucina design con lavello sottopiano, ante in stile shaker, ante bianche, paraspruzzi bianco, paraspruzzi con piastrelle diamantate, elettrodomestici in acciaio inossidabile, parquet chiaro, penisola e top in granito
Idee per una piccola cucina design con lavello sottopiano, ante in stile shaker, ante bianche, paraspruzzi bianco, paraspruzzi con piastrelle diamantate, elettrodomestici in acciaio inossidabile, parquet chiaro, penisola e top in granito

credit photo - Stephane Durieu
Foto di una piccola cucina ad U minimal chiusa con elettrodomestici in acciaio inossidabile, pavimento con piastrelle in ceramica, nessuna isola, ante lisce e ante bianche
Foto di una piccola cucina ad U minimal chiusa con elettrodomestici in acciaio inossidabile, pavimento con piastrelle in ceramica, nessuna isola, ante lisce e ante bianche

This homeowner lived on a very prominent golf course and wanted to feel like he was on the putting green of the 9th hole while standing at his family room window. The existing layout of the home had the garage enjoying that view with the outdated dining room, family room and kitchen further back on the lot. We completely demoed the garage and a section of the home, allowing us to design and build with that view in mind. The completed project has the family room at the back of the home with a gorgeous view of the golf course from two large curved bay windows. A new fireplace with custom cabinetry and shelf niches and coffered high ceilings makes this room a treasure. The new kitchen boasts of white painted cabinetry, an island with wood top and a 6 burner Wolf cooktop with a custom hood, white tile with multiple trim details and a pot filler faucet. A Butler’s Pantry was added for entertaining complete with beautiful white painted cabinetry with glass upper cabinets, marble countertops and a prep sink and faucet. We converted an unused dining room into a custom, high-end home office with beautiful site- built mahogany bookcases to showcase the homeowners book collections. To complete this renovation, we added a “friends” entry and a mudroom for improved access and functionality. The transformation is not only efficient but aesthetically pleasing to the eye and exceeded the homeowner’s expectations to enjoy their view of the 9th hole.

© Deborah Scannell Photography
Ispirazione per una piccola cucina chic con ante lisce, ante bianche, top in granito, paraspruzzi beige, paraspruzzi con piastrelle in pietra, elettrodomestici in acciaio inossidabile, pavimento in legno massello medio e penisola
Ispirazione per una piccola cucina chic con ante lisce, ante bianche, top in granito, paraspruzzi beige, paraspruzzi con piastrelle in pietra, elettrodomestici in acciaio inossidabile, pavimento in legno massello medio e penisola

refrigerator with tray storage above
Designer's Edge
Esempio di una piccola cucina parallela american style chiusa con lavello sottopiano, ante bianche, top in saponaria, paraspruzzi bianco, paraspruzzi con piastrelle diamantate, elettrodomestici in acciaio inossidabile, parquet chiaro, nessuna isola, ante a filo e top nero
Esempio di una piccola cucina parallela american style chiusa con lavello sottopiano, ante bianche, top in saponaria, paraspruzzi bianco, paraspruzzi con piastrelle diamantate, elettrodomestici in acciaio inossidabile, parquet chiaro, nessuna isola, ante a filo e top nero

Idee per una piccola cucina minimalista con paraspruzzi con piastrelle diamantate, paraspruzzi bianco, lavello sottopiano, ante lisce, ante bianche, elettrodomestici bianchi, top in quarzo composito, pavimento in linoleum e pavimento multicolore

Transitional Small Space White Kitchen
Ispirazione per una piccola cucina classica con lavello stile country, ante in stile shaker, ante bianche, top in saponaria, paraspruzzi multicolore, paraspruzzi con piastrelle di vetro, elettrodomestici in acciaio inossidabile, pavimento in gres porcellanato, pavimento beige e top verde
Ispirazione per una piccola cucina classica con lavello stile country, ante in stile shaker, ante bianche, top in saponaria, paraspruzzi multicolore, paraspruzzi con piastrelle di vetro, elettrodomestici in acciaio inossidabile, pavimento in gres porcellanato, pavimento beige e top verde

Idee per una piccola cucina ad U tradizionale con lavello stile country, ante in stile shaker, ante gialle, top in saponaria, paraspruzzi bianco, paraspruzzi con piastrelle diamantate, elettrodomestici in acciaio inossidabile, parquet chiaro e nessuna isola

This small kitchen packs a powerful punch. By replacing an oversized sliding glass door with a 24" cantilever which created additional floor space. We tucked a large Reid Shaw farm sink with a wall mounted faucet into this recess. A 7' peninsula was added for storage, work counter and informal dining. A large oversized window floods the kitchen with light. The color of the Eucalyptus painted and glazed cabinets is reflected in both the Najerine stone counter tops and the glass mosaic backsplash tile from Oceanside Glass Tile, "Devotion" series. All dishware is stored in drawers and the large to the counter cabinet houses glassware, mugs and serving platters. Tray storage is located above the refrigerator. Bottles and large spices are located to the left of the range in a pull out cabinet. Pots and pans are located in large drawers to the left of the dishwasher. Pantry storage was created in a large closet to the left of the peninsula for oversized items as well as the microwave. Additional pantry storage for food is located to the right of the refrigerator in an alcove. Cooking ventilation is provided by a pull out hood so as not to distract from the lines of the kitchen.
Cucine piccole beige - Foto e idee per arredare
5
