Cucine Parallele piccole - Foto e idee per arredare
Filtra anche per:
Budget
Ordina per:Popolari oggi
41 - 60 di 22.221 foto
1 di 4

Foto di una piccola cucina parallela classica chiusa con lavello stile country, ante in stile shaker, ante in legno chiaro, top in quarzo composito, paraspruzzi verde, paraspruzzi con piastrelle diamantate, elettrodomestici da incasso, parquet chiaro, nessuna isola, pavimento beige e top bianco
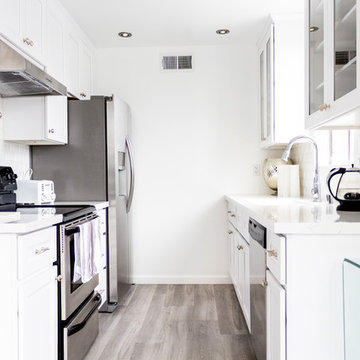
A complete over haul of this kitchen took place beginning with new flooring, marble countertops, cabinets and a beautiful backsplash that makes this kitchen a stunning and inviting place for cooking meals.

This pre-civil war post and beam home built circa 1860 features restored woodwork, reclaimed antique fixtures, a 1920s style bathroom, and most notably, the largest preserved section of haint blue paint in Savannah, Georgia. Photography by Atlantic Archives

Ispirazione per una piccola cucina parallela minimal chiusa con lavello sottopiano, ante lisce, ante verdi, top in marmo, paraspruzzi multicolore, paraspruzzi con piastrelle di cemento, pavimento in marmo, nessuna isola, pavimento bianco, top bianco e elettrodomestici da incasso
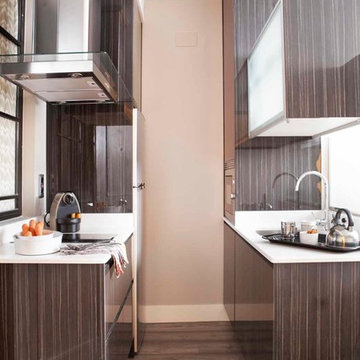
Foto di una piccola cucina parallela minimal con ante lisce, ante marroni, parquet scuro e top bianco

Photograph by Caitlin Mills + Styling by Tamara Maynes
Idee per una piccola cucina design con lavello sottopiano, ante blu, top in quarzite, paraspruzzi bianco, paraspruzzi in mattoni, elettrodomestici neri, pavimento in legno massello medio, pavimento grigio, ante lisce e top grigio
Idee per una piccola cucina design con lavello sottopiano, ante blu, top in quarzite, paraspruzzi bianco, paraspruzzi in mattoni, elettrodomestici neri, pavimento in legno massello medio, pavimento grigio, ante lisce e top grigio

Ispirazione per una piccola cucina country con lavello stile country, ante in stile shaker, ante grigie, top in quarzo composito, paraspruzzi blu, paraspruzzi con piastrelle in terracotta, elettrodomestici in acciaio inossidabile, pavimento in legno massello medio e pavimento marrone

Kim Meyer
Immagine di una piccola cucina tradizionale con lavello sottopiano, ante con bugna sagomata, ante grigie, top in quarzo composito, paraspruzzi bianco, paraspruzzi in legno, elettrodomestici in acciaio inossidabile, pavimento in sughero, penisola e pavimento marrone
Immagine di una piccola cucina tradizionale con lavello sottopiano, ante con bugna sagomata, ante grigie, top in quarzo composito, paraspruzzi bianco, paraspruzzi in legno, elettrodomestici in acciaio inossidabile, pavimento in sughero, penisola e pavimento marrone

Immagine di una piccola cucina parallela design con lavello sottopiano, nessun'anta, ante in acciaio inossidabile, paraspruzzi bianco, paraspruzzi con piastrelle diamantate e pavimento nero
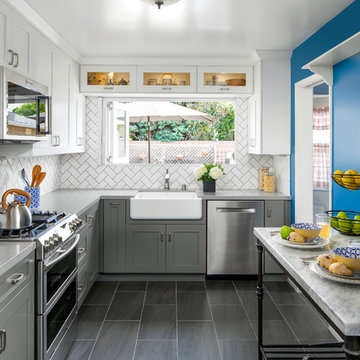
This outdated home in Long Beach, CA desperately needed a fresh look. The newly remodeled kitchen is complete with white and grey shaker cabinets, farmhouse sink, subway tile backsplash in herringbone pattern, and engineered wood tile flooring. The Windor trifold vinyl window makes indoor-outdoor entertaining a breeze!

Angie Seckinger Photography
Ispirazione per una piccola cucina chic con ante blu, top in quarzite, pavimento in legno massello medio, nessuna isola, pavimento marrone e ante con riquadro incassato
Ispirazione per una piccola cucina chic con ante blu, top in quarzite, pavimento in legno massello medio, nessuna isola, pavimento marrone e ante con riquadro incassato

The "Magic Corner" storage insert maximized access to a blind corner cabinet, by Hafele.
Idee per una piccola cucina chic con ante in stile shaker, ante grigie, top in granito, paraspruzzi in marmo, elettrodomestici in acciaio inossidabile e penisola
Idee per una piccola cucina chic con ante in stile shaker, ante grigie, top in granito, paraspruzzi in marmo, elettrodomestici in acciaio inossidabile e penisola
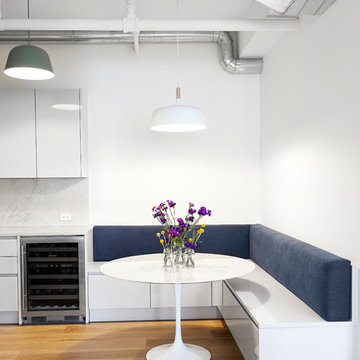
Alyssa Kirsten
Idee per una piccola cucina design con lavello stile country, ante lisce, ante bianche, paraspruzzi grigio, paraspruzzi in marmo, elettrodomestici in acciaio inossidabile, parquet chiaro, nessuna isola e top in marmo
Idee per una piccola cucina design con lavello stile country, ante lisce, ante bianche, paraspruzzi grigio, paraspruzzi in marmo, elettrodomestici in acciaio inossidabile, parquet chiaro, nessuna isola e top in marmo

The kitchen was the most dramatic change- we put in a beam to open up the wall between the kitchen and dining area. We also eliminated the cabinets on the far wall so we could re introduce a window that had been eliminated in a prior remodeling. The back door is in the far left in the picture.

The existing 90 square foot galley kitchen was small and narrow, with limited storage and counterspace. By utilizing the hallway and master closet opposite, we expanded the kitchen across the hall, creating a 5’-6”x 2’-0”x 7’-0” niche for the Subzero refrigerator and under counter wine storage unit. The existing kitchen doorway was widened to unify the two spaces. Separating the tall elements from the original galley, the new design was able to provide uninterrupted counterspace and extra storage. Because of its proximity to the living area, the niche is also able to serve a dual role as an easily accessible bar with glass storage above when the client is entertaining.
Modern, high-gloss cabinetry was extended to the ceiling, replacing the existing traditional millwork and capitalizing on previously unused space. An existing breakfast nook with a view of the East River, which had been one of the client’s favorite features, was awkwardly placed and provided for tight and uncomfortable seating. We rebuilt the banquettes, pushing them back for easier access and incorporating hidden storage compartments into the seats.
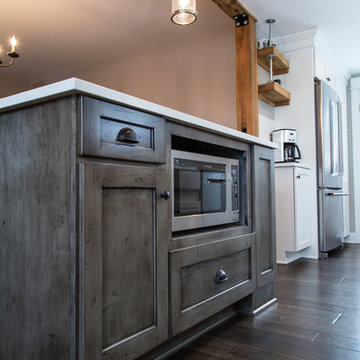
Talk about bringing a kitchen up to date! Little details like the bin pulls and farmhouse sink give a nod to the distant past, but the general tone for this Hood River kitchen is "today." The white on white palette leaves the homeowner free to accessorize at will, but is grounded by the wood accents and beadboard texture of the cabinetry. The dining nook with beautiful distressed table brings people into the kitchen to enjoy time together and gives the area a homey feeling. Medallion Cabinetry will stand up to many years of use and preserve the look of this lovely kitchen for countless meals and gatherings. As always, the design was carefully curated by Allen's Fine Woodworking to ensure the space allows the homeowner to work smarter, not harder.

The prior kitchen was cramped and lacked space. By removing the peninsula and replacing with an island it opened up the space for entertaining. Cliq Studios Austin concealed hinge white and studio gray cabinets were paired with reclaimed wood posts and backsplash to give the space a modern but rustic feel.

Photography by Laura Hull.
Foto di una piccola cucina parallela chic con lavello stile country, ante con riquadro incassato, ante marroni, paraspruzzi bianco, paraspruzzi con piastrelle diamantate, parquet scuro e nessuna isola
Foto di una piccola cucina parallela chic con lavello stile country, ante con riquadro incassato, ante marroni, paraspruzzi bianco, paraspruzzi con piastrelle diamantate, parquet scuro e nessuna isola
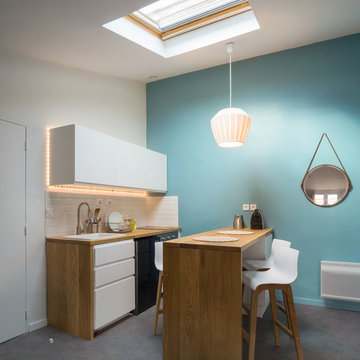
Thomas Pannetier Photography pour le Studio Polka - Architecte d'intérieur
Foto di una piccola cucina minimal con ante bianche, top in legno, paraspruzzi bianco, paraspruzzi con piastrelle diamantate, elettrodomestici neri, lavello da incasso, ante lisce e penisola
Foto di una piccola cucina minimal con ante bianche, top in legno, paraspruzzi bianco, paraspruzzi con piastrelle diamantate, elettrodomestici neri, lavello da incasso, ante lisce e penisola

The kitchen had been a closed off room before the redesign. The area with the table had formerly been a bank of cabinets. The client wanted an area where people could socialize with anyone working in the kitchen and/ or hanging in the living/media spaces. The solution to widen the opening between rooms to 7 ft and create a loungy table nook that could also be used for breakfast.
Photo Credit: Henry Connell
Cucine Parallele piccole - Foto e idee per arredare
3