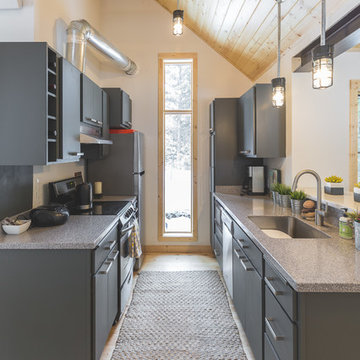Cucine Parallele piccole - Foto e idee per arredare
Filtra anche per:
Budget
Ordina per:Popolari oggi
101 - 120 di 22.252 foto
1 di 4

This rv was totally gutted, the floor was falling out, the ceiling was sagging. We reworked the electrical and plumbing as well and were able to turn this into a spacious rv with beautiful accents. I will post the before pictures soon.

This Denver ranch house was a traditional, 8’ ceiling ranch home when I first met my clients. With the help of an architect and a builder with an eye for detail, we completely transformed it into a Mid-Century Modern fantasy.
Photos by sara yoder
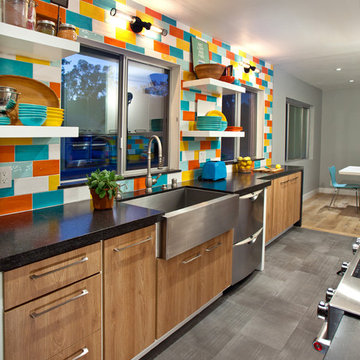
Vintage modern-style kitchen inspired by the home owner's collection of Bauer-ware dishes that were inherited from her grandmother.
A non-load bearing wall was removed between the kitchen and dining area to create additional counter and storage space, as well as a more open and modern aesthetic.
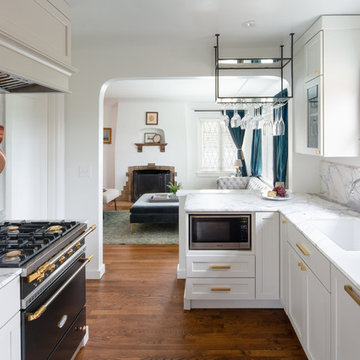
By incorporating smaller appliances and custom-built pieces, the space feels larger, everything fits and the newly imagined spaces feel airy and light. We installed a Lacanche Cormatin and accented the black of the range with a slab of absolutely stunning Statuario marble with dramatic gray and black veining. Our built-in 24" fridge allows the working side of the kitchen to function as if it's twice as large.
Photo by Wynne Earle Photography

SF Mission District Loft Renovation -- Kitchen w/ Floating Shelves
Esempio di una piccola cucina parallela design con lavello sottopiano, ante lisce, top in quarzite, paraspruzzi bianco, paraspruzzi con piastrelle in ceramica, elettrodomestici in acciaio inossidabile, pavimento in cemento, pavimento grigio e top nero
Esempio di una piccola cucina parallela design con lavello sottopiano, ante lisce, top in quarzite, paraspruzzi bianco, paraspruzzi con piastrelle in ceramica, elettrodomestici in acciaio inossidabile, pavimento in cemento, pavimento grigio e top nero
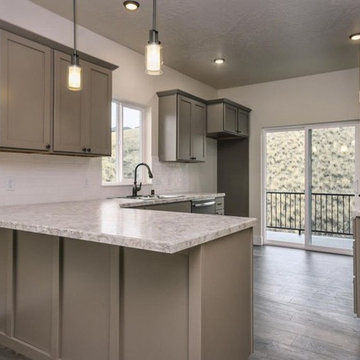
Esempio di una piccola cucina parallela classica chiusa con ante in stile shaker, lavello da incasso, ante grigie, top in granito, paraspruzzi bianco, paraspruzzi con piastrelle in ceramica, elettrodomestici in acciaio inossidabile, pavimento in laminato, penisola, pavimento marrone e top multicolore
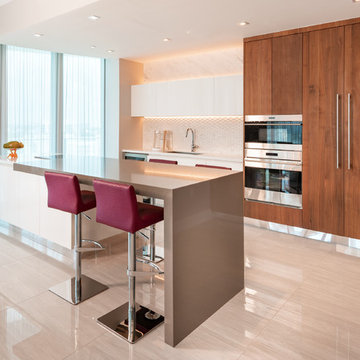
Idee per una piccola cucina minimal con pavimento in gres porcellanato, pavimento grigio, lavello sottopiano, ante lisce, top in quarzo composito, paraspruzzi bianco, paraspruzzi con piastrelle a mosaico, elettrodomestici da incasso, top beige e ante in legno scuro

This pre-civil war post and beam home built circa 1860 features restored woodwork, reclaimed antique fixtures, a 1920s style bathroom, and most notably, the largest preserved section of haint blue paint in Savannah, Georgia. Photography by Atlantic Archives
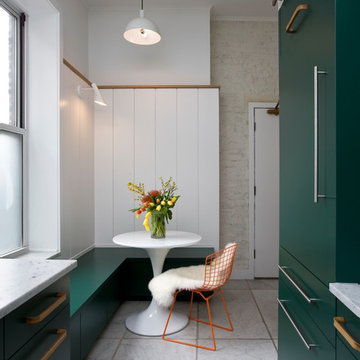
Foto di una piccola cucina parallela minimal chiusa con ante lisce, ante verdi, top in marmo, pavimento in marmo, nessuna isola, pavimento bianco, top bianco e elettrodomestici da incasso
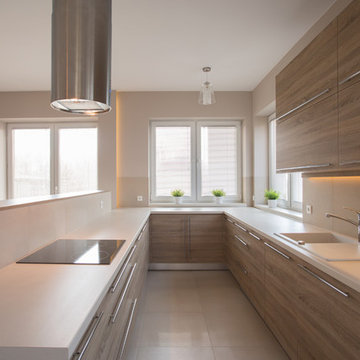
Modern yet warm look of wood grain textured panels. Also available in non texture.
Immagine di una piccola cucina contemporanea con lavello da incasso, ante lisce, ante in legno scuro, top in quarzo composito, penisola, top beige, pavimento in gres porcellanato e pavimento beige
Immagine di una piccola cucina contemporanea con lavello da incasso, ante lisce, ante in legno scuro, top in quarzo composito, penisola, top beige, pavimento in gres porcellanato e pavimento beige

This traditional Shaker Kitchen has a masculine feel with its chocolate lower cabinets and walls of subway tile. The apron farmhouse sink is the centerpiece of the galley juxtaposed with a contemporary pull-out faucet. By applying a mirror on the door it gives the impression that it leads to a Dining Room. The wide plank flooring in a walnut stain adds texture and richness to this space.
Laura Hull Photography

The wine refrigerator is really a great feature in this space as with the glass front you can see exactly what you are looking for.
Idee per una piccola cucina classica con lavello stile country, ante con riquadro incassato, ante bianche, top in quarzo composito, paraspruzzi bianco, paraspruzzi con piastrelle in ceramica, parquet scuro, top bianco e elettrodomestici da incasso
Idee per una piccola cucina classica con lavello stile country, ante con riquadro incassato, ante bianche, top in quarzo composito, paraspruzzi bianco, paraspruzzi con piastrelle in ceramica, parquet scuro, top bianco e elettrodomestici da incasso

Immagine di una piccola cucina parallela design con lavello sottopiano, nessun'anta, ante in acciaio inossidabile, paraspruzzi bianco, paraspruzzi con piastrelle diamantate e pavimento nero
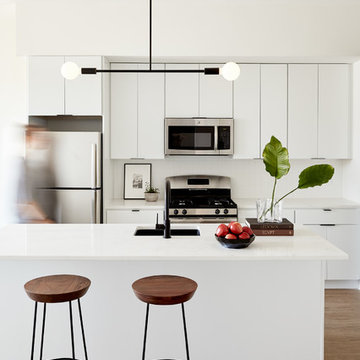
Kitchen with black fixtures and hardware, ceramic tile backsplash, quartz countertops, and barbell pendant light. Photography by Kyle Born.
Esempio di una piccola cucina minimal con lavello sottopiano, ante lisce, ante bianche, top in quarzo composito, paraspruzzi bianco, paraspruzzi con piastrelle in ceramica, elettrodomestici in acciaio inossidabile, parquet chiaro e pavimento beige
Esempio di una piccola cucina minimal con lavello sottopiano, ante lisce, ante bianche, top in quarzo composito, paraspruzzi bianco, paraspruzzi con piastrelle in ceramica, elettrodomestici in acciaio inossidabile, parquet chiaro e pavimento beige

Francine Fleischer Photography
Idee per una piccola cucina parallela classica chiusa con lavello sottopiano, ante di vetro, ante bianche, top in saponaria, paraspruzzi bianco, paraspruzzi in gres porcellanato, elettrodomestici in acciaio inossidabile, pavimento in gres porcellanato, nessuna isola e pavimento blu
Idee per una piccola cucina parallela classica chiusa con lavello sottopiano, ante di vetro, ante bianche, top in saponaria, paraspruzzi bianco, paraspruzzi in gres porcellanato, elettrodomestici in acciaio inossidabile, pavimento in gres porcellanato, nessuna isola e pavimento blu

“We want to redo our cabinets…but my kitchen is so small!” We hear this a lot here at Reborn Cabinets. You might be surprised how many people put off refreshing their kitchen simply because homeowners can’t see beyond their own square footage. Not all of us can live in a big, sprawling ranch house, but that doesn’t mean that a small kitchen can’t be polished into a real gem! This project is a great example of how dramatic the difference can be when we rethink our space—even just a little! By removing hanging cabinets, this kitchen opened-up very nicely. The light from the preexisting French doors could flow wonderfully into the adjacent family room. The finishing touches were made by transforming a very small “breakfast nook” into a clean and useful storage space.
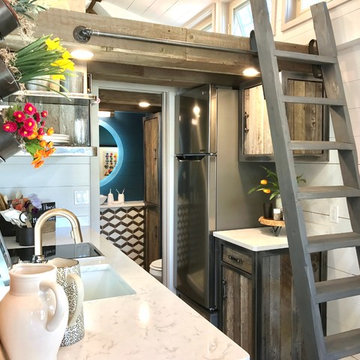
We donated materials and labor for the Odyssey Leadership Academy's Tiny House Project. The Tiny Tudor is a learning project for the math department and a fundraiser for the school, now completing it's second academic year in Oklahoma City.
We installed beautiful, custom Cambria Torquay quartz countertops in the kitchen and bathroom, and provided classic white, subway tile for the shower and an elegant, marble and wood decorative tile for the bathroom vanity.
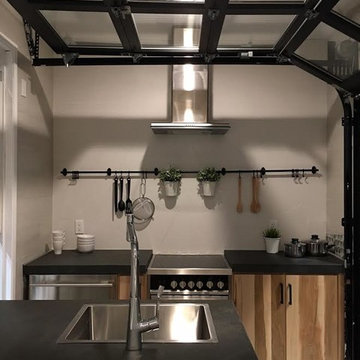
Immagine di una piccola cucina classica con ante lisce, ante in legno chiaro, top in superficie solida, elettrodomestici in acciaio inossidabile, pavimento in gres porcellanato, penisola e pavimento beige
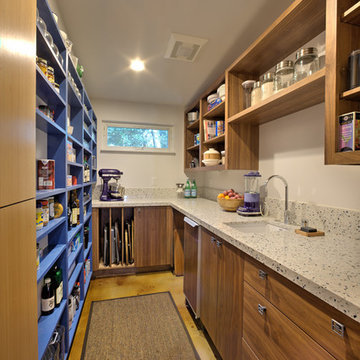
Dave Adams Photography
Immagine di una piccola cucina minimalista con ante in legno scuro, top in quarzo composito, pavimento in cemento, lavello sottopiano, nessun'anta e elettrodomestici da incasso
Immagine di una piccola cucina minimalista con ante in legno scuro, top in quarzo composito, pavimento in cemento, lavello sottopiano, nessun'anta e elettrodomestici da incasso
Cucine Parallele piccole - Foto e idee per arredare
6
