Cucine Parallele - Foto e idee per arredare
Filtra anche per:
Budget
Ordina per:Popolari oggi
81 - 100 di 2.649 foto
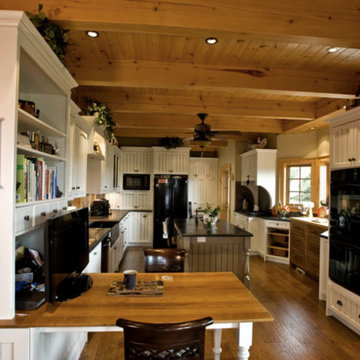
Esempio di una grande cucina stile rurale con lavello sottopiano, ante in stile shaker, ante bianche, top in granito, elettrodomestici in acciaio inossidabile e parquet scuro
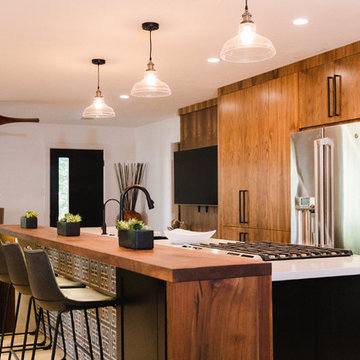
sophie epton
Esempio di una cucina contemporanea di medie dimensioni con ante lisce, ante in legno scuro, top in quarzo composito, top bianco, lavello sottopiano, elettrodomestici in acciaio inossidabile, parquet chiaro e pavimento beige
Esempio di una cucina contemporanea di medie dimensioni con ante lisce, ante in legno scuro, top in quarzo composito, top bianco, lavello sottopiano, elettrodomestici in acciaio inossidabile, parquet chiaro e pavimento beige
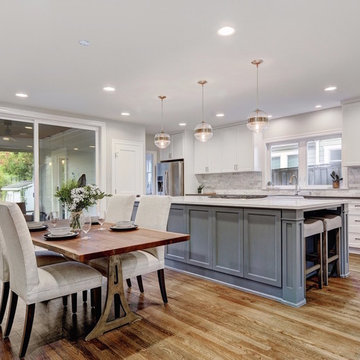
Idee per una grande cucina classica con lavello stile country, ante in stile shaker, ante bianche, top in quarzo composito, paraspruzzi bianco, paraspruzzi in marmo, elettrodomestici in acciaio inossidabile, parquet chiaro, pavimento marrone e top bianco
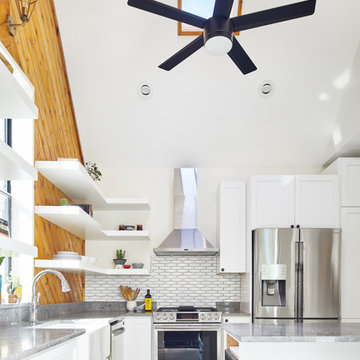
Leonid Furmansky
Foto di una piccola cucina minimalista con lavello integrato, nessun'anta, ante bianche, top in quarzo composito, paraspruzzi in legno, elettrodomestici in acciaio inossidabile, pavimento in cemento, pavimento grigio e top grigio
Foto di una piccola cucina minimalista con lavello integrato, nessun'anta, ante bianche, top in quarzo composito, paraspruzzi in legno, elettrodomestici in acciaio inossidabile, pavimento in cemento, pavimento grigio e top grigio
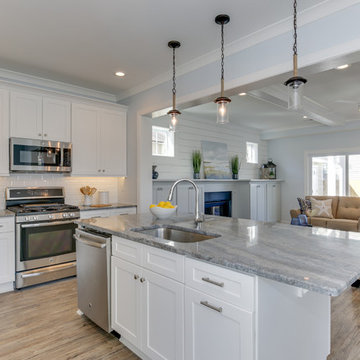
Foto di una cucina stile marino di medie dimensioni con lavello sottopiano, ante in stile shaker, ante bianche, top in granito, paraspruzzi bianco, paraspruzzi con piastrelle diamantate, elettrodomestici in acciaio inossidabile, parquet chiaro e pavimento marrone
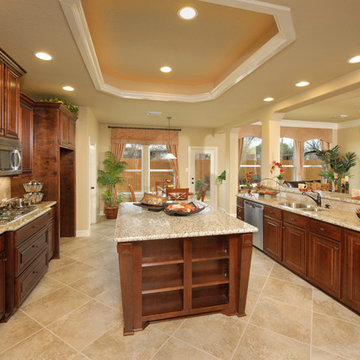
The Shiloh offers a spacious family room with raised ceilings, a large dining room, and a flex room. The expansive kitchen includes plenty of cabinet space, a walk-in pantry, breakfast area, and an oversized work island. The large master suite contains a corner soaking tub, walk-in closet, and custom shower. Three additional bedrooms, another full bath, and a half bath provide plenty of space for each family member. Tour the fully furnished model at our Houston Model Home Center.
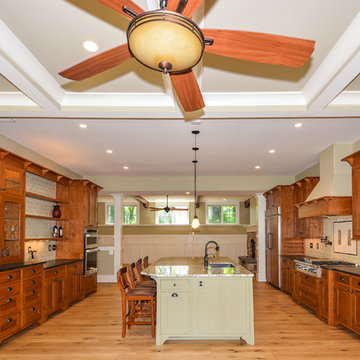
Esempio di una grande cucina american style con lavello sottopiano, ante in stile shaker, ante in legno scuro, top in granito, paraspruzzi verde, paraspruzzi con piastrelle in ceramica, elettrodomestici da incasso e parquet chiaro
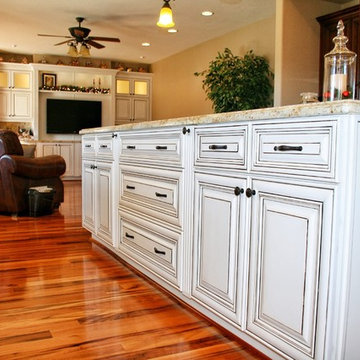
Full Overlay white island cabinet with a black glaze, granite counter tops and bamboo floors. #kitchen #design #cabinets #kitchencabinets #kitchendesign #trends #kitchentrends #designtrends #modernkitchen #moderndesign #transitionaldesign #transitionalkitchens #farmhousekitchen #farmhousedesign #scottsdalekitchens #scottsdalecabinets #scottsdaledesign #phoenixkitchen #phoenixdesign #phoenixcabinets
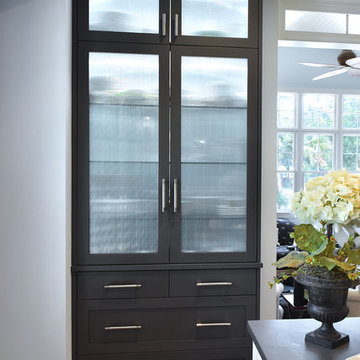
The challenges: This was a small space centrally located and needed to provide a big impact for busy professionals that love to cook. The ceiling was vaulted creating a distraction. Top of clients wish list was a walk in pantry and some space to display some pottery and a shell collection.
Solutions: Since the Clients were very in tune with their design style, and leaned toward a dressed up industrial a dramatic dark color was a no brainer, as well as a quartz Counter top that resembles concrete. I gave the illusion of a huge walk in pantry by surrounding it with display shelves, keeping the doors recessed, and purchased antique leaded geometric glass doors with special hardware to enrich the look. The contrasting color on the wall behind the open shelves is a watery look for the shells and repeated on the interior of the pantry giving it an amazing feel inside. The micro is stashed inside the pantry as well. This cabinet with drawers below houses all the clients dishes and the light behind the corduroy glass provides a beautiful play with light. Last but certainly not least was to flatten out the ceiling which brought your focus back to this dramatic kitchen that does a lot of heavy lifting for these happy homeowners!! I love a challenge and was thrilled to work on this kitchen along with 2 baths.
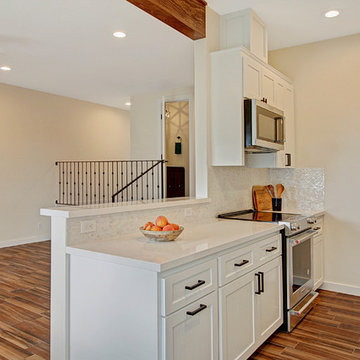
Esempio di una piccola cucina contemporanea con lavello sottopiano, ante in stile shaker, ante bianche, top in quarzo composito, elettrodomestici in acciaio inossidabile, pavimento con piastrelle in ceramica, pavimento marrone e top bianco
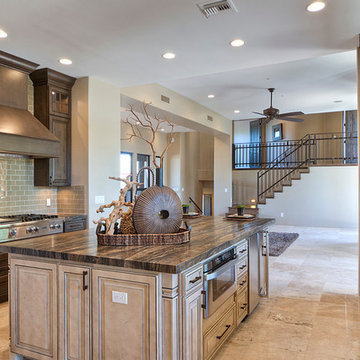
Interior remodel by Hawk Builders, LLC in Desert Highlands, Scottsdale, AZ.
Immagine di una grande cucina stile rurale con ante in stile shaker, ante in legno bruno, top in marmo, paraspruzzi verde, paraspruzzi con piastrelle diamantate e elettrodomestici in acciaio inossidabile
Immagine di una grande cucina stile rurale con ante in stile shaker, ante in legno bruno, top in marmo, paraspruzzi verde, paraspruzzi con piastrelle diamantate e elettrodomestici in acciaio inossidabile
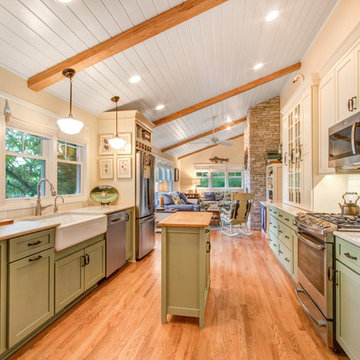
Geneva Cabinet Company, LLC. LAKE GENEVA, WI, Lake Cottage Kitchen opens to family room with country cabinetry and extra built in storage pantry. Medallion Gold Cabinetry in Sage Vintage finish on the Potter's Mill Flat Panel Door, Banquette seating with storage under seats and electric outlets in baseboard. Kayser Photography
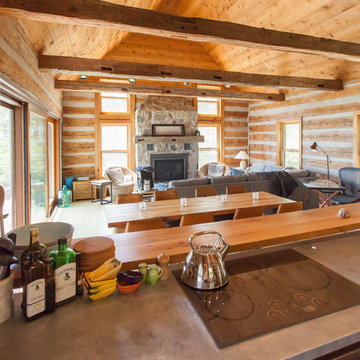
Esempio di una cucina rustica con lavello integrato, ante lisce, ante in legno scuro, top in saponaria, pavimento in legno massello medio, pavimento marrone e top grigio
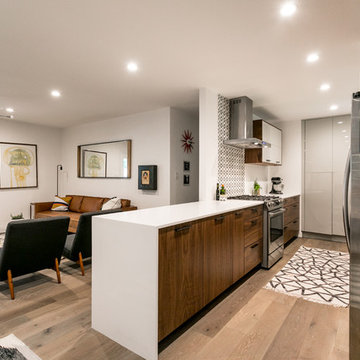
Natsumi photography
Immagine di una piccola cucina parallela minimalista con ante lisce, ante beige, top in quarzo composito e parquet chiaro
Immagine di una piccola cucina parallela minimalista con ante lisce, ante beige, top in quarzo composito e parquet chiaro
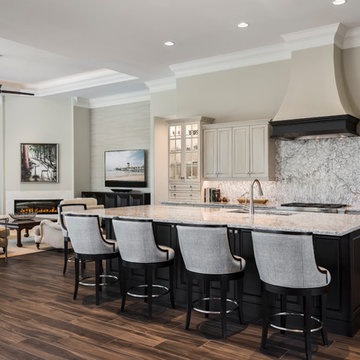
Amber Frederiksen Photography
Esempio di una cucina tradizionale con elettrodomestici in acciaio inossidabile, lavello sottopiano, ante con riquadro incassato, ante beige, paraspruzzi grigio, pavimento marrone e top grigio
Esempio di una cucina tradizionale con elettrodomestici in acciaio inossidabile, lavello sottopiano, ante con riquadro incassato, ante beige, paraspruzzi grigio, pavimento marrone e top grigio
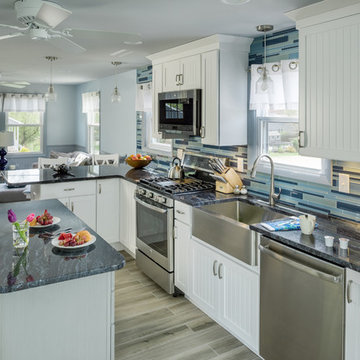
Aaron Usher
Foto di una piccola cucina stile marinaro con lavello stile country, ante con riquadro incassato, ante bianche, top in granito, paraspruzzi blu, paraspruzzi con piastrelle di vetro, elettrodomestici in acciaio inossidabile, pavimento in gres porcellanato e pavimento grigio
Foto di una piccola cucina stile marinaro con lavello stile country, ante con riquadro incassato, ante bianche, top in granito, paraspruzzi blu, paraspruzzi con piastrelle di vetro, elettrodomestici in acciaio inossidabile, pavimento in gres porcellanato e pavimento grigio
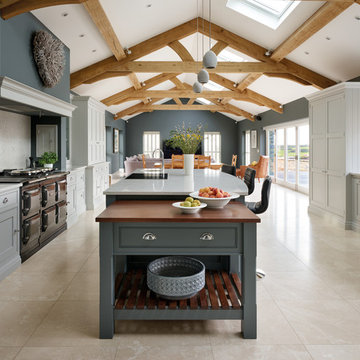
This beautiful family shaker kitchen is painted in Tom Howley bespoke paint colour Thistle with the island painted in Dewberry. The Silestone Lyra worksurfaces add a subtle contrast to the space and enhance the feeling of natural light.
Photography - Darren Chung

The materials used for this space include white washed brushed oak, taj mahal granite, custom shaker style cabinets, original pine ceiling, slate backsplash, slate & metal mosiac at the island, a custom cast concrete sink, and a Wolf range. |
While the flow of the kitchen worked for the family, the focus was on updating the look and feel. The old cabinets were replaced with new shaker-style custom cabinets painted in a soothing grey, to compliment the new white-washed, brushed oak floor. Taj Mahal granite counter tops replaced the old dark ones. The refrigerator was replaced with a wider 48” Sub-Zero. The built-in pantry in the kitchen was replaced, with pull-out shelving specific to the family’s food storage needs. A 48” dual fuel Wolf range replaced the outdated cooktop and oven. The tones of the new slate backsplash and slate and metal mosaic on the face of the island created cohesion between the pine hues of the remaining original ceiling and the new white-washed floor. Task and under bar lighting also brightened the space. The kitchen is finished out with a unique concrete apron sink. Capitalizing on the natural light from the existing skylight and glass doors, the upgraded finishes in the kitchen and living area brightened the space and gave it an up-to-date feel. |
Photos by Tre Dunham
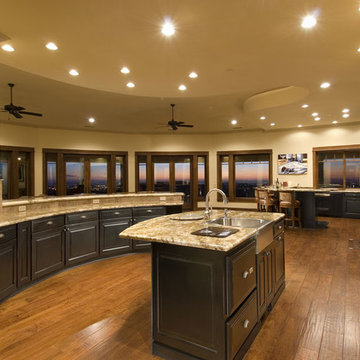
Ispirazione per un'ampia cucina american style con ante con bugna sagomata, ante in legno bruno, top in granito, paraspruzzi beige, paraspruzzi in lastra di pietra, elettrodomestici in acciaio inossidabile, pavimento in legno massello medio e lavello stile country
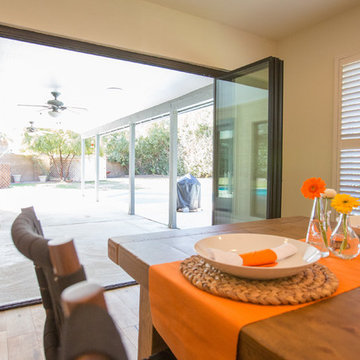
Styled By: Geralyn Gormley of Acumen Builders
Foto di una grande cucina minimal con lavello sottopiano, ante lisce, ante grigie, top in quarzo composito, elettrodomestici in acciaio inossidabile, parquet chiaro e pavimento marrone
Foto di una grande cucina minimal con lavello sottopiano, ante lisce, ante grigie, top in quarzo composito, elettrodomestici in acciaio inossidabile, parquet chiaro e pavimento marrone
Cucine Parallele - Foto e idee per arredare
5