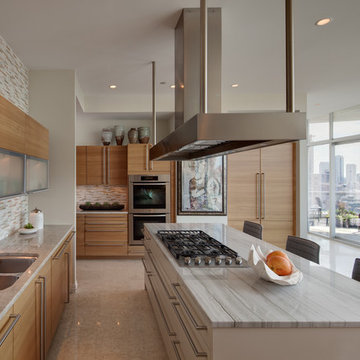Cucine Parallele - Foto e idee per arredare
Filtra anche per:
Budget
Ordina per:Popolari oggi
1 - 20 di 289 foto

This walnut kitchen was built in collaboration with Union Studio for a discerning couple in Mill Valley. The hand-hewned cabinetry and custom steel pulls complement the exposed brick retained from original structure's former life as the Carnegie Library in Mill Valley.
Design & photography by Union Studio and Matt Bear Unionstudio.com.

Island Architects
Esempio di una piccola cucina classica con lavello sottopiano, ante con riquadro incassato, ante in legno scuro, paraspruzzi marrone, pavimento in legno massello medio e nessuna isola
Esempio di una piccola cucina classica con lavello sottopiano, ante con riquadro incassato, ante in legno scuro, paraspruzzi marrone, pavimento in legno massello medio e nessuna isola

The Eagle Harbor Cabin is located on a wooded waterfront property on Lake Superior, at the northerly edge of Michigan’s Upper Peninsula, about 300 miles northeast of Minneapolis.
The wooded 3-acre site features the rocky shoreline of Lake Superior, a lake that sometimes behaves like the ocean. The 2,000 SF cabin cantilevers out toward the water, with a 40-ft. long glass wall facing the spectacular beauty of the lake. The cabin is composed of two simple volumes: a large open living/dining/kitchen space with an open timber ceiling structure and a 2-story “bedroom tower,” with the kids’ bedroom on the ground floor and the parents’ bedroom stacked above.
The interior spaces are wood paneled, with exposed framing in the ceiling. The cabinets use PLYBOO, a FSC-certified bamboo product, with mahogany end panels. The use of mahogany is repeated in the custom mahogany/steel curvilinear dining table and in the custom mahogany coffee table. The cabin has a simple, elemental quality that is enhanced by custom touches such as the curvilinear maple entry screen and the custom furniture pieces. The cabin utilizes native Michigan hardwoods such as maple and birch. The exterior of the cabin is clad in corrugated metal siding, offset by the tall fireplace mass of Montana ledgestone at the east end.
The house has a number of sustainable or “green” building features, including 2x8 construction (40% greater insulation value); generous glass areas to provide natural lighting and ventilation; large overhangs for sun and snow protection; and metal siding for maximum durability. Sustainable interior finish materials include bamboo/plywood cabinets, linoleum floors, locally-grown maple flooring and birch paneling, and low-VOC paints.

A complete painted poplar kitchen. The owners like drawers and this kitchen has fifteen of them, dovetailed construction with heavy duty soft-closing undermount drawer slides. The range is built into the slate-topped island, the back of which cantilevers over twin bookcases to form a comfortable breakfast bar. Against the wall, more large drawer sections and a sink cabinet are topped by a reclaimed spruce countertop with breadboard end. Open shelving above allows for colorful display of tableware.

The tiles come from Pental ( http://www.pentalonline.com/) and United Tile ( http://www.unitedtile.com/) in Portland. However, the red glass accent tiles are custom.
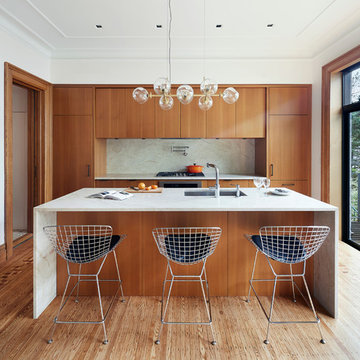
Foto di una cucina minimal con lavello sottopiano, ante lisce, ante in legno scuro, paraspruzzi bianco, pavimento in legno massello medio e elettrodomestici da incasso
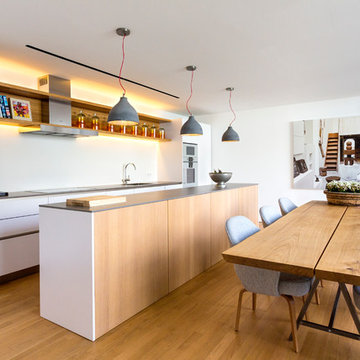
Neolith Residential Project - Somosaguas (Madrid).
Countertop & Island Cement Satin 12 mm (Fusion Collection)
Idee per una cucina design chiusa e di medie dimensioni con lavello sottopiano, ante lisce, ante bianche, paraspruzzi bianco, elettrodomestici in acciaio inossidabile e pavimento in legno massello medio
Idee per una cucina design chiusa e di medie dimensioni con lavello sottopiano, ante lisce, ante bianche, paraspruzzi bianco, elettrodomestici in acciaio inossidabile e pavimento in legno massello medio
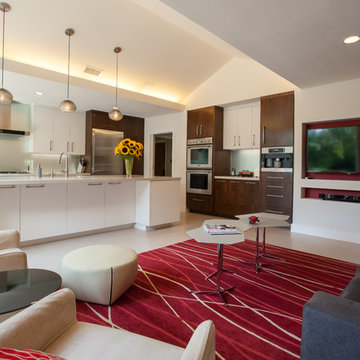
LAIR Architectural + Interior Photography
Idee per una cucina minimal con top in quarzo composito, lavello sottopiano, ante lisce, ante bianche, paraspruzzi con lastra di vetro e elettrodomestici in acciaio inossidabile
Idee per una cucina minimal con top in quarzo composito, lavello sottopiano, ante lisce, ante bianche, paraspruzzi con lastra di vetro e elettrodomestici in acciaio inossidabile
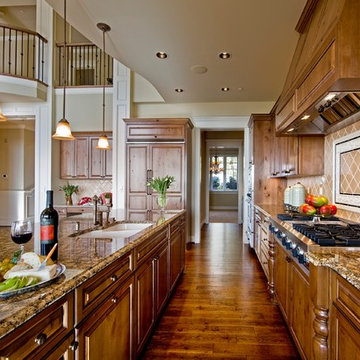
Immagine di una cucina parallela vittoriana con top in granito, ante con bugna sagomata, ante in legno scuro, paraspruzzi beige, elettrodomestici da incasso e pavimento marrone

Kitchen Island and Window Wall.
Photography by Eric Rorer
Foto di una cucina minimal di medie dimensioni con top in acciaio inossidabile, ante lisce, ante in legno scuro, elettrodomestici in acciaio inossidabile, lavello a vasca singola e parquet chiaro
Foto di una cucina minimal di medie dimensioni con top in acciaio inossidabile, ante lisce, ante in legno scuro, elettrodomestici in acciaio inossidabile, lavello a vasca singola e parquet chiaro

Breakfast nook--After. A custom built-in bench (cherry, like the cabinetry) works well for eat-in breakfasts. Period reproduction lighting, Deco pulls, and a custom formica table root the kitchen to the origins of the home.
All photos by Matt Niebuhr. www.mattniebuhr.com
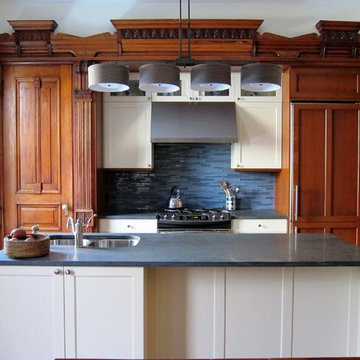
Idee per una cucina parallela con paraspruzzi con piastrelle di vetro, lavello sottopiano, ante con riquadro incassato, ante bianche e paraspruzzi blu
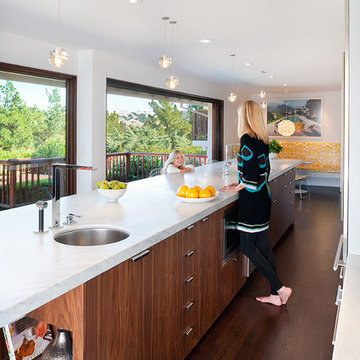
Immagine di una cucina parallela moderna con lavello sottopiano, ante lisce e ante in legno scuro

Jim Brady Architectural Photography
Immagine di una cucina country con ante in legno scuro, lavello stile country, parquet scuro e ante in stile shaker
Immagine di una cucina country con ante in legno scuro, lavello stile country, parquet scuro e ante in stile shaker
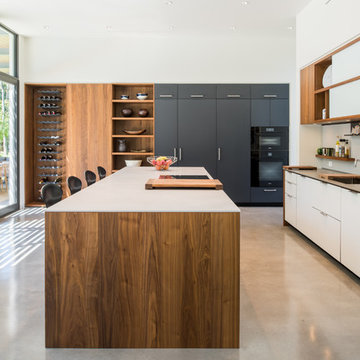
Photo: Murphy Mears Architects | KH
Immagine di una cucina design con ante lisce, ante bianche, elettrodomestici neri, pavimento in cemento, pavimento grigio, lavello a vasca singola, top in quarzo composito, paraspruzzi bianco e paraspruzzi con lastra di vetro
Immagine di una cucina design con ante lisce, ante bianche, elettrodomestici neri, pavimento in cemento, pavimento grigio, lavello a vasca singola, top in quarzo composito, paraspruzzi bianco e paraspruzzi con lastra di vetro
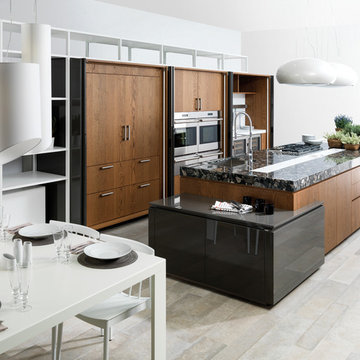
Immagine di una grande cucina minimal con lavello sottopiano, ante lisce, ante in legno bruno, top in granito e elettrodomestici in acciaio inossidabile
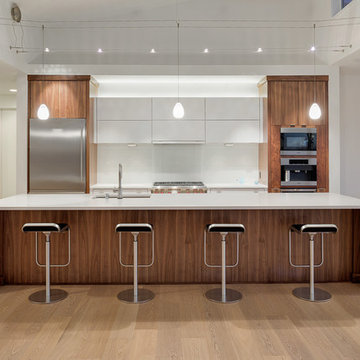
Immagine di una cucina design con lavello sottopiano, ante lisce, ante bianche, paraspruzzi bianco, paraspruzzi con lastra di vetro, elettrodomestici in acciaio inossidabile e parquet chiaro
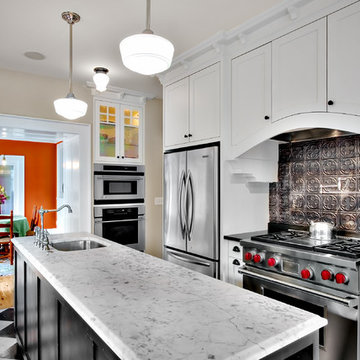
Traditional style kitchen in new home.
Foto di una cucina parallela stile americano chiusa con elettrodomestici in acciaio inossidabile, lavello sottopiano, ante in stile shaker, ante bianche, paraspruzzi nero, paraspruzzi con piastrelle di metallo e top in marmo
Foto di una cucina parallela stile americano chiusa con elettrodomestici in acciaio inossidabile, lavello sottopiano, ante in stile shaker, ante bianche, paraspruzzi nero, paraspruzzi con piastrelle di metallo e top in marmo
Cucine Parallele - Foto e idee per arredare
1
