Cucine Parallele - Foto e idee per arredare
Filtra anche per:
Budget
Ordina per:Popolari oggi
21 - 40 di 72 foto
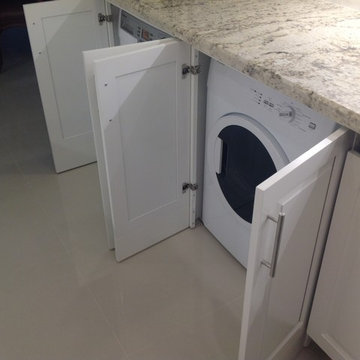
washer & Dryer doors open
Esempio di una cucina parallela minimal chiusa con lavello sottopiano, ante con bugna sagomata, ante bianche, top in granito, paraspruzzi bianco, paraspruzzi con piastrelle diamantate, elettrodomestici da incasso, pavimento con piastrelle in ceramica e nessuna isola
Esempio di una cucina parallela minimal chiusa con lavello sottopiano, ante con bugna sagomata, ante bianche, top in granito, paraspruzzi bianco, paraspruzzi con piastrelle diamantate, elettrodomestici da incasso, pavimento con piastrelle in ceramica e nessuna isola
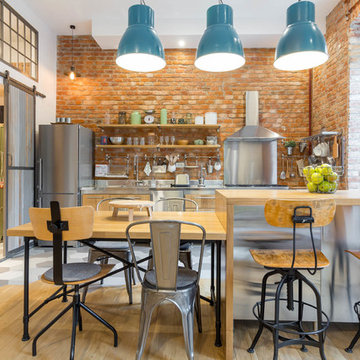
Esempio di una cucina parallela industriale di medie dimensioni con ante lisce, ante in legno scuro, top in acciaio inossidabile, paraspruzzi in mattoni, elettrodomestici in acciaio inossidabile, parquet chiaro e penisola
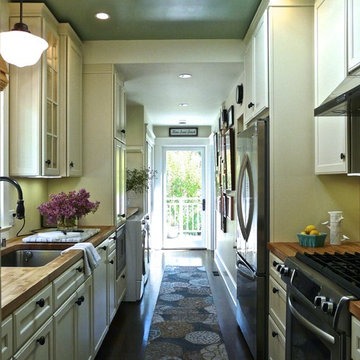
Monica Malone, Prop Styling by Ann Finch
Esempio di una piccola cucina parallela chic chiusa con lavello sottopiano, ante con riquadro incassato, ante bianche, top in legno, paraspruzzi multicolore, paraspruzzi con piastrelle in ceramica, elettrodomestici in acciaio inossidabile, parquet scuro e nessuna isola
Esempio di una piccola cucina parallela chic chiusa con lavello sottopiano, ante con riquadro incassato, ante bianche, top in legno, paraspruzzi multicolore, paraspruzzi con piastrelle in ceramica, elettrodomestici in acciaio inossidabile, parquet scuro e nessuna isola
![RETRO KITCHEN [reno]](https://st.hzcdn.com/fimgs/pictures/kitchens/retro-kitchen-reno-omega-construction-and-design-inc-img~b7517e9b09b062ac_6895-1-dca79fd-w360-h360-b0-p0.jpg)
© Greg Riegler
Foto di una cucina parallela tradizionale chiusa e di medie dimensioni con lavello stile country, ante in stile shaker, ante bianche, top in granito, paraspruzzi bianco, paraspruzzi con piastrelle diamantate, elettrodomestici neri, pavimento in legno massello medio e pavimento marrone
Foto di una cucina parallela tradizionale chiusa e di medie dimensioni con lavello stile country, ante in stile shaker, ante bianche, top in granito, paraspruzzi bianco, paraspruzzi con piastrelle diamantate, elettrodomestici neri, pavimento in legno massello medio e pavimento marrone
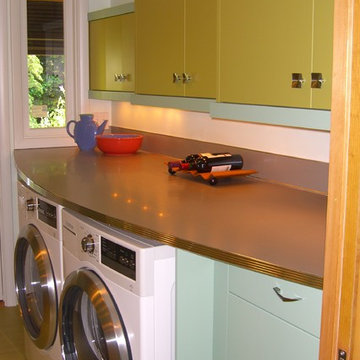
Retro, bright painted color block cabinet composition, Pergo flooring, laminate counters (stainless look-alike) with metal trim, Pergo vinyl flooring. Laundry area, previously closed off, now open to the kitchen (client's preference). Continuous counter over washer/dryer provides additional counter.
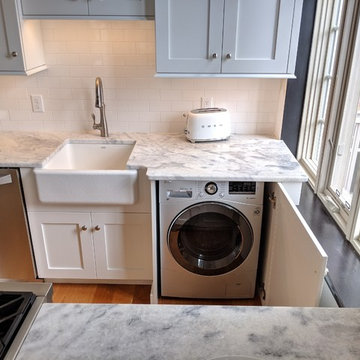
The existing, builder-grade, kitchen was not functional, as it was poorly lit, much needed storage space was underutilized, and un-safe, as the microwave was hung over the sink, causing the homeowners to hit their heads while working at the sink. Being a unit in an historic building, I was unable to move any of the existing plumbing & electrical, but could add to, as we did with the recessed and under cabinet LED lighting, I moved the microwave to a safe location, off of the counter and next to the refrigerator, and took the cabinetry to the ceiling, gaining an additional 12" of vertical storage along the main wall of the kitchen. Due to a supply vent being on the wall above the refrigerator, we had to get creative in how we brought it through the crown molding build-up, which led to a custom vent cover, that was designed and then fabricated to fit perfectly. This kitchen is packed with details that all came together to create a stunning, yet functional, new kitchen.
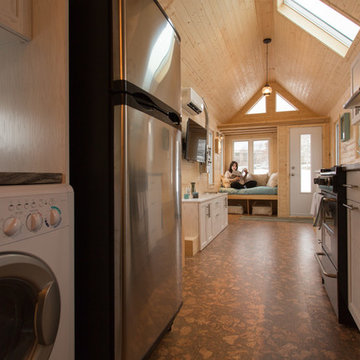
The narrow galley kitchen c/w washer dryer combination unit- Photo by: Keith Minchin
Idee per una piccola cucina american style con lavello da incasso, ante con riquadro incassato, ante bianche, top in laminato, paraspruzzi marrone, paraspruzzi in legno, elettrodomestici neri, pavimento in sughero e nessuna isola
Idee per una piccola cucina american style con lavello da incasso, ante con riquadro incassato, ante bianche, top in laminato, paraspruzzi marrone, paraspruzzi in legno, elettrodomestici neri, pavimento in sughero e nessuna isola
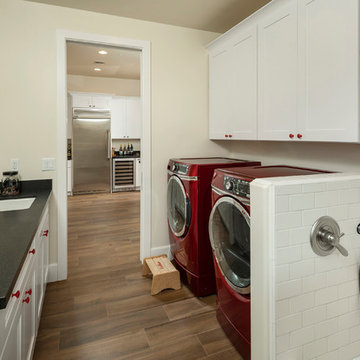
Roehner + Ryan
Esempio di una grande cucina stile americano chiusa con lavello sottopiano, ante con bugna sagomata, ante marroni, top in granito, paraspruzzi marrone, paraspruzzi in mattoni, elettrodomestici in acciaio inossidabile, pavimento con piastrelle in ceramica, pavimento marrone e top marrone
Esempio di una grande cucina stile americano chiusa con lavello sottopiano, ante con bugna sagomata, ante marroni, top in granito, paraspruzzi marrone, paraspruzzi in mattoni, elettrodomestici in acciaio inossidabile, pavimento con piastrelle in ceramica, pavimento marrone e top marrone
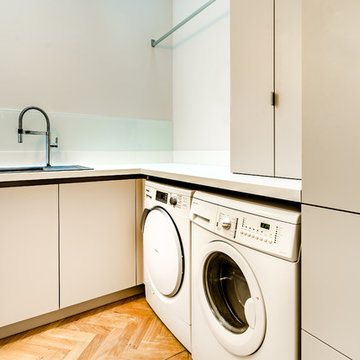
Features and benefits of Schmidt. - Kitchen units made to measure (in fact to the millimetre) - The longest warrantees in the industry (25 years for mechanical parts and 10 years for units/cabinets) - The largest number of colour combinations in the industry - Exceptional quality and a proven pedigree (we deliver more than 600 kitchens every day) - Non-slip mats and glass sides inside all drawers as standard - Aluminium protection covers in all fridge/freezer and sink units as standard - You will have a single point of contact from the first meeting to the completion of your project
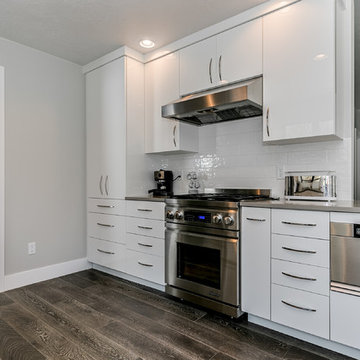
Cy Gilbert Photography
Ispirazione per una cucina design di medie dimensioni con lavello sottopiano, ante lisce, ante bianche, top in quarzo composito, paraspruzzi bianco, paraspruzzi con piastrelle diamantate, elettrodomestici in acciaio inossidabile, parquet scuro, penisola e pavimento grigio
Ispirazione per una cucina design di medie dimensioni con lavello sottopiano, ante lisce, ante bianche, top in quarzo composito, paraspruzzi bianco, paraspruzzi con piastrelle diamantate, elettrodomestici in acciaio inossidabile, parquet scuro, penisola e pavimento grigio
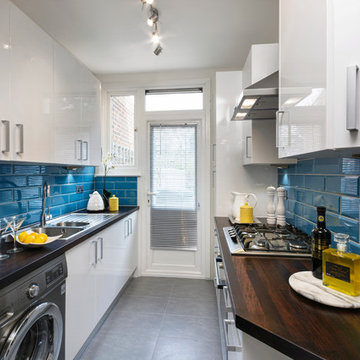
Paul Tucker
Idee per una piccola cucina parallela contemporanea chiusa con lavello integrato, ante lisce, ante bianche, top in legno, paraspruzzi blu, paraspruzzi con piastrelle in ceramica, elettrodomestici in acciaio inossidabile, pavimento con piastrelle in ceramica e nessuna isola
Idee per una piccola cucina parallela contemporanea chiusa con lavello integrato, ante lisce, ante bianche, top in legno, paraspruzzi blu, paraspruzzi con piastrelle in ceramica, elettrodomestici in acciaio inossidabile, pavimento con piastrelle in ceramica e nessuna isola
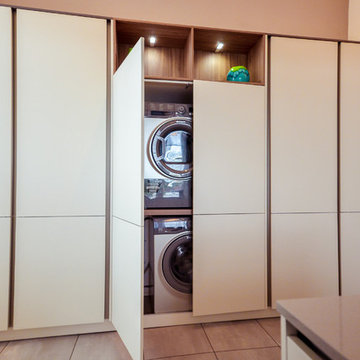
Immagine di una cucina moderna di medie dimensioni con lavello da incasso, ante lisce, ante marroni, top in granito, paraspruzzi bianco, paraspruzzi in legno, elettrodomestici da incasso, pavimento in marmo e pavimento marrone
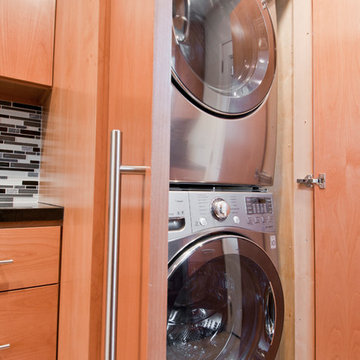
Immagine di una cucina parallela contemporanea chiusa e di medie dimensioni con lavello sottopiano, ante lisce, ante in legno scuro, top in quarzo composito, paraspruzzi multicolore, paraspruzzi con piastrelle di vetro, elettrodomestici in acciaio inossidabile, parquet chiaro e nessuna isola
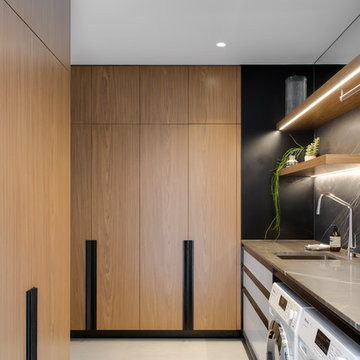
The walk in laundry features a large work surface, under bench appliances, under shelf task lighting and tall storage for utilities and bulk goods. The timber shelves and cabinets are a lovely detail adding warmth to the space.
Image: Nicole England
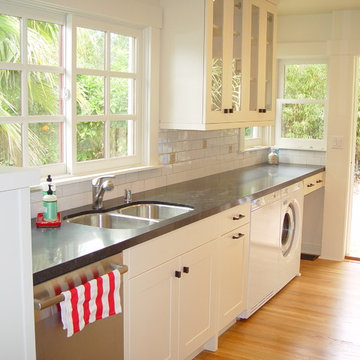
This house was re-designed to keep its 1930's charm and character. Located in one of the historic districts of downtown Santa Barbara. this 2 bedroom=, and now 2 bathroom cottage received a full remodel. The kitchen features shaker style custom cabinets, in a warm white finish, dark countertops, stainless steel appliances, hardwood floors, subway tile backsplash, and custom windows to match the original architecture of the home.
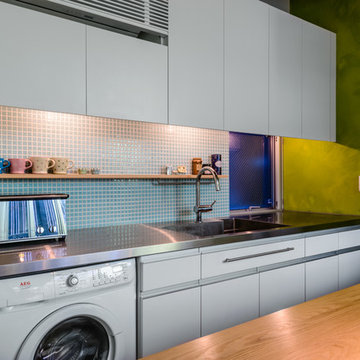
©takahikofuse
Immagine di una cucina parallela contemporanea con lavello integrato, ante lisce, ante bianche, top in acciaio inossidabile, paraspruzzi blu, paraspruzzi con piastrelle a mosaico, elettrodomestici in acciaio inossidabile e penisola
Immagine di una cucina parallela contemporanea con lavello integrato, ante lisce, ante bianche, top in acciaio inossidabile, paraspruzzi blu, paraspruzzi con piastrelle a mosaico, elettrodomestici in acciaio inossidabile e penisola
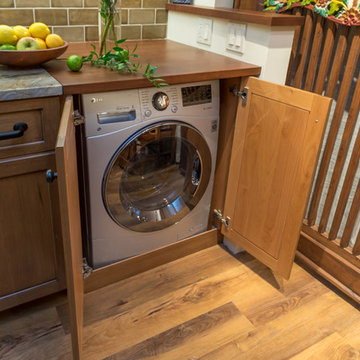
Other Noteworthy Features and Solutions
New crisp drywall blended with original masonry wall textures and original exposed beams
Custom-glazed adler wood cabinets, beautiful fusion Quartzite and custom cherry counters, and a copper sink were selected for a wonderful interplay of colors, textures, and Old World feel
Small-space efficiencies designed for real-size humans, including built-ins wherever possible, limited free-standing furniture, and no upper cabinets
Built-in storage and appliances under the counter (refrigerator, freezer, washer, dryer, and microwave drawer)
Additional multi-function storage under stairs
Extensive lighting plan with multiple sources and types of light to make this partially below-grade space feel bright and cheery
Enlarged window well to bring much more light into the space
Insulation added to create sound buffer from the floor above
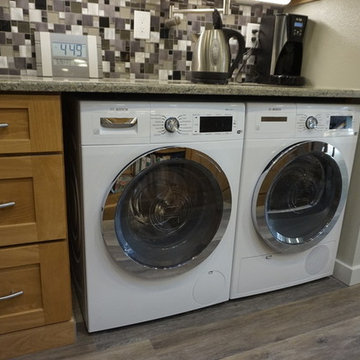
Rylie Larimer, RJL Designs
Ispirazione per una grande cucina design con lavello sottopiano, ante in stile shaker, ante in legno chiaro, top in quarzo composito, paraspruzzi con piastrelle di vetro, elettrodomestici in acciaio inossidabile, pavimento grigio e top verde
Ispirazione per una grande cucina design con lavello sottopiano, ante in stile shaker, ante in legno chiaro, top in quarzo composito, paraspruzzi con piastrelle di vetro, elettrodomestici in acciaio inossidabile, pavimento grigio e top verde

Photos by Jack Allan
Changed out light fixtures, painted doors, skirting, and cupboards. Painted chalkboard. Repurposed beehive frame for decoration.
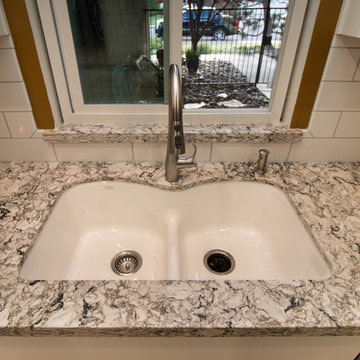
StarMark maple cabinetry with Bedford doorstyle in white with Cambria Bellingham quartz with flat polish edge, stainless steel fixtures, large white subway tile backpsplash with platinum grout, DY01 12 x 24 floor tile.
Cucine Parallele - Foto e idee per arredare
2