Cucine Parallele eclettiche - Foto e idee per arredare
Filtra anche per:
Budget
Ordina per:Popolari oggi
101 - 120 di 3.585 foto
1 di 3
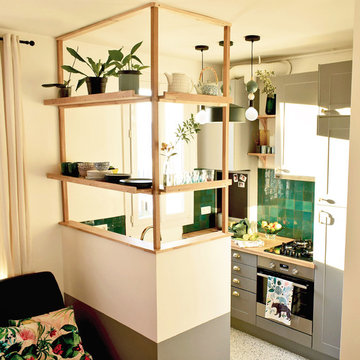
Laura Garcia
Esempio di una piccola cucina eclettica con lavello sottopiano, ante grigie, top in legno, paraspruzzi verde, paraspruzzi con piastrelle in terracotta, elettrodomestici neri, pavimento alla veneziana e pavimento bianco
Esempio di una piccola cucina eclettica con lavello sottopiano, ante grigie, top in legno, paraspruzzi verde, paraspruzzi con piastrelle in terracotta, elettrodomestici neri, pavimento alla veneziana e pavimento bianco
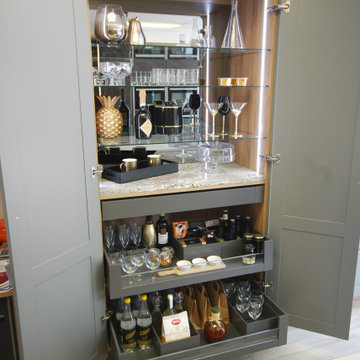
Bespoke storage solutions from Saffron Interiors. Pantries, larders, dressers, space towers and cocktail cabinets.
Immagine di una piccola cucina boho chic con nessun'anta, ante grigie, top in quarzite, nessuna isola e top bianco
Immagine di una piccola cucina boho chic con nessun'anta, ante grigie, top in quarzite, nessuna isola e top bianco
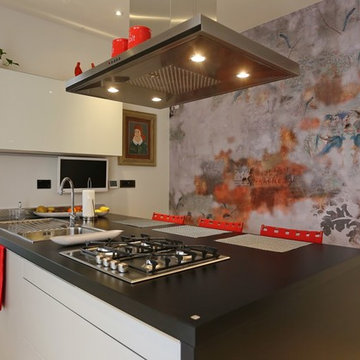
Appartamento nel centro di Torino - ph. Michele D'Ottavio
Idee per una cucina parallela bohémian chiusa con lavello a vasca singola, ante lisce, ante nere e penisola
Idee per una cucina parallela bohémian chiusa con lavello a vasca singola, ante lisce, ante nere e penisola
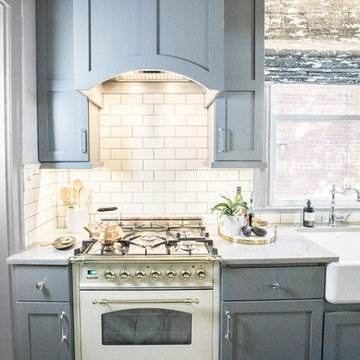
The Hallman Range is the STAR of the kitchen.
Esempio di una grande cucina eclettica con lavello stile country, ante con riquadro incassato, ante grigie, top in superficie solida, paraspruzzi bianco, paraspruzzi con piastrelle diamantate, elettrodomestici in acciaio inossidabile, pavimento in marmo, pavimento bianco e top bianco
Esempio di una grande cucina eclettica con lavello stile country, ante con riquadro incassato, ante grigie, top in superficie solida, paraspruzzi bianco, paraspruzzi con piastrelle diamantate, elettrodomestici in acciaio inossidabile, pavimento in marmo, pavimento bianco e top bianco
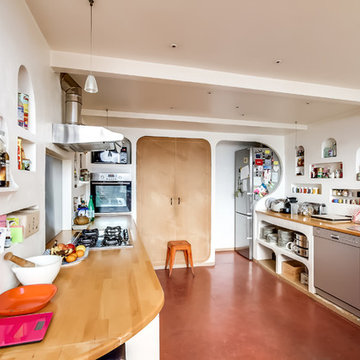
Meero © 2015 Houzz
Foto di una grande cucina parallela bohémian con lavello da incasso, nessun'anta, ante bianche e top in legno
Foto di una grande cucina parallela bohémian con lavello da incasso, nessun'anta, ante bianche e top in legno
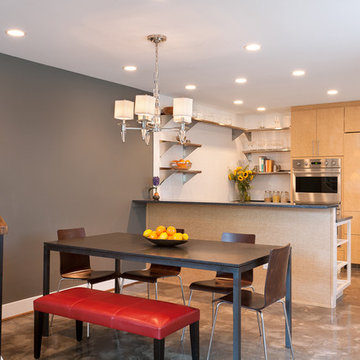
Ispirazione per una piccola cucina bohémian con ante lisce, ante in legno chiaro, lavello a doppia vasca, top in saponaria, elettrodomestici da incasso, pavimento in cemento, penisola e pavimento grigio
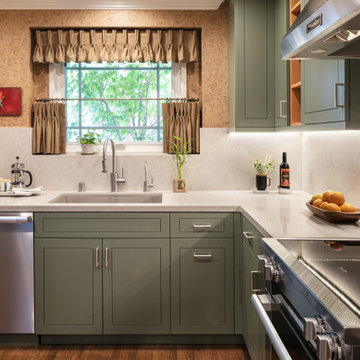
A tiny kitchen that was redone with what we all wish for storage, storage and more storage.
The design dilemma was how to incorporate the existing flooring and wallpaper the client wanted to preserve.
The kitchen is a combo of both traditional and transitional element thus becoming a neat eclectic kitchen.
The wood finish cabinets are natural Alder wood with a clear finish while the main portion of the kitchen is a fantastic olive-green finish.
for a cleaner look the countertop quartz has been used for the backsplash as well.
This way no busy grout lines are present to make the kitchen feel heavier and busy.

Ispirazione per una piccola cucina parallela bohémian chiusa con lavello sottopiano, ante in stile shaker, ante blu, paraspruzzi bianco, paraspruzzi con piastrelle in ceramica, elettrodomestici in acciaio inossidabile, pavimento in vinile, pavimento grigio e top nero
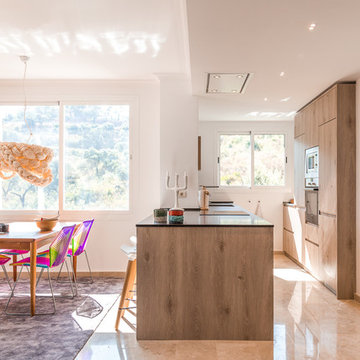
Nordic Muebles
Idee per una cucina boho chic con lavello sottopiano, ante in legno scuro, top in quarzo composito, pavimento in marmo, pavimento beige, top nero, ante lisce e elettrodomestici da incasso
Idee per una cucina boho chic con lavello sottopiano, ante in legno scuro, top in quarzo composito, pavimento in marmo, pavimento beige, top nero, ante lisce e elettrodomestici da incasso
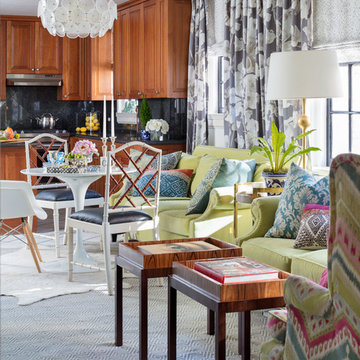
Gordon Gregory Photography
Foto di una cucina eclettica di medie dimensioni con lavello da incasso, ante in stile shaker, ante in legno scuro, top in granito, paraspruzzi nero, elettrodomestici in acciaio inossidabile, pavimento con piastrelle in ceramica, pavimento bianco e top nero
Foto di una cucina eclettica di medie dimensioni con lavello da incasso, ante in stile shaker, ante in legno scuro, top in granito, paraspruzzi nero, elettrodomestici in acciaio inossidabile, pavimento con piastrelle in ceramica, pavimento bianco e top nero
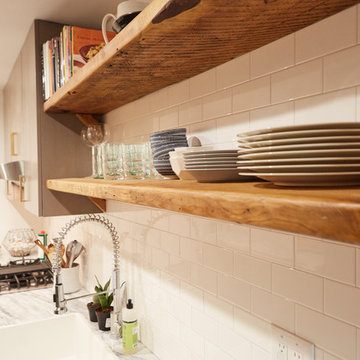
Richard Cordero
Ispirazione per una piccola cucina parallela bohémian chiusa con lavello stile country, ante lisce, ante grigie, top in quarzite, paraspruzzi bianco, paraspruzzi con piastrelle diamantate, elettrodomestici in acciaio inossidabile, pavimento in ardesia e nessuna isola
Ispirazione per una piccola cucina parallela bohémian chiusa con lavello stile country, ante lisce, ante grigie, top in quarzite, paraspruzzi bianco, paraspruzzi con piastrelle diamantate, elettrodomestici in acciaio inossidabile, pavimento in ardesia e nessuna isola
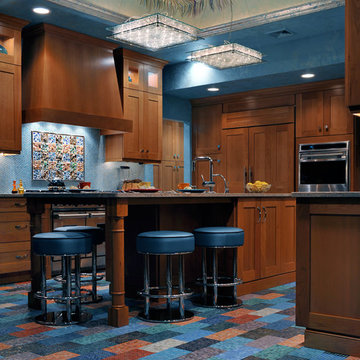
kitchendesigns.com -
Designed by Kitchen Designs by Ken Kelly, eclectic kitchen, transitional kitchen design, designed by ken kelly, colorful kitchen, turquoise
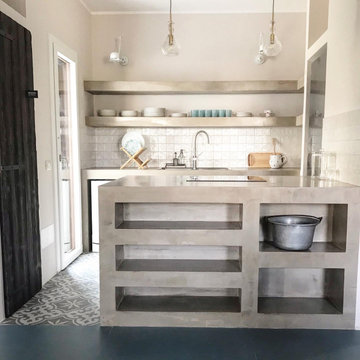
Esempio di una piccola cucina eclettica con ante lisce, ante in legno bruno, top in cemento, paraspruzzi bianco, paraspruzzi in gres porcellanato e top beige
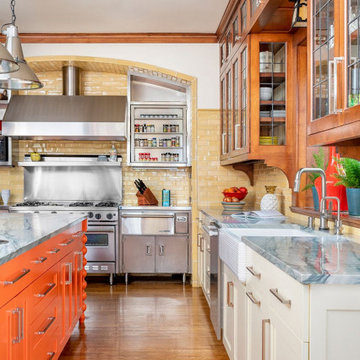
Before purchasing their early 20th-century Prairie-style home, perfect in so many ways for their growing family, the parents asked LiLu whether its imperfections could be remedied. Specifically, they were sad to leave a kid-focused happy home full of color, pattern, texture, and durability thanks to LiLu. Could the new house, with lots of woodwork, be made brighter and lighter? Of course. In the living areas, LiLu selected a high-gloss turquoise paint that reflects light for selected cabinets and the fireplace surround; the color complements original handmade blue-green tile in the home. Graphic floral and abstract prints, and furnishings and accessories in lively shades of pink, were layered throughout to create a bright, playful aesthetic. Elsewhere, staircase spindles were painted turquoise to bring out their arts-and-craft design and heighten the abstract wallpaper and striped runner. Wallpaper featuring 60s-era superheroes, metallic butterflies, cartoon bears, and flamingos enliven other rooms of the house. In the kitchen, an orange island adds zest to cream-colored cabinets and brick backsplash. The family’s new home is now their happy home.
------
Project designed by Minneapolis interior design studio LiLu Interiors. They serve the Minneapolis-St. Paul area including Wayzata, Edina, and Rochester, and they travel to the far-flung destinations that their upscale clientele own second homes in.
------
For more about LiLu Interiors, click here: https://www.liluinteriors.com/
-----
To learn more about this project, click here:
https://www.liluinteriors.com/blog/portfolio-items/posh-playhouse-2-kitchen/
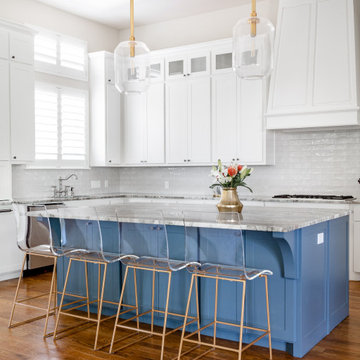
Immagine di una cucina bohémian con lavello stile country, ante lisce, ante bianche, top in quarzo composito, paraspruzzi grigio, paraspruzzi con piastrelle in ceramica, elettrodomestici in acciaio inossidabile, pavimento in legno massello medio e top grigio
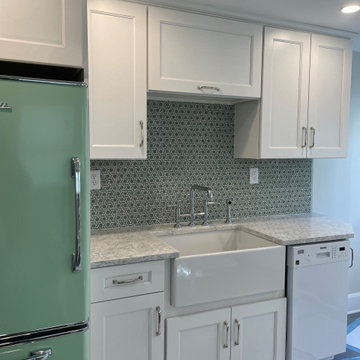
Idee per una piccola cucina bohémian con lavello stile country, ante in stile shaker, ante bianche, top in quarzite e elettrodomestici colorati

The open plan entry, kitchen, living, dining, with a whole wall of frameless folding doors highlighting the gorgeous harbor view is what dreams are made of. The space isn't large, but our design maximized every inch and brought the entire condo together. Our goal was to have a cohesive design throughout the whole house that was unique and special to our Client yet could be appreciated by anyone. Sparing no attention to detail, this Moroccan theme feels comfortable and fashionable all at the same time. The mixed metal finishes and warm wood cabinets and beams along with the sparkling backsplash and beautiful lighting and furniture pieces make this room a place to be remembered. Warm and inspiring, we don't want to leave this amazing space~
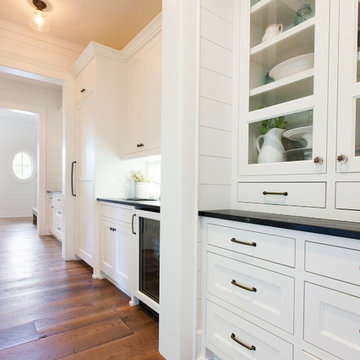
The client’s coastal New England roots inspired this Shingle style design for a lakefront lot. With a background in interior design, her ideas strongly influenced the process, presenting both challenge and reward in executing her exact vision. Vintage coastal style grounds a thoroughly modern open floor plan, designed to house a busy family with three active children. A primary focus was the kitchen, and more importantly, the butler’s pantry tucked behind it. Flowing logically from the garage entry and mudroom, and with two access points from the main kitchen, it fulfills the utilitarian functions of storage and prep, leaving the main kitchen free to shine as an integral part of the open living area.
An ARDA for Custom Home Design goes to
Royal Oaks Design
Designer: Kieran Liebl
From: Oakdale, Minnesota
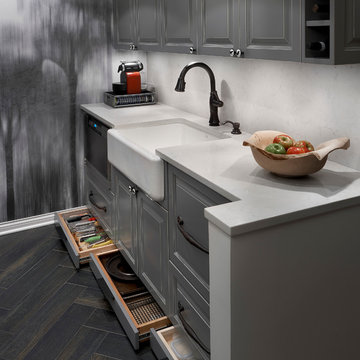
Immagine di una piccola cucina parallela boho chic chiusa con lavello stile country, ante con bugna sagomata, ante grigie, top in granito, paraspruzzi bianco, paraspruzzi con piastrelle a mosaico, elettrodomestici da incasso, pavimento in gres porcellanato e nessuna isola

Idee per una cucina eclettica con lavello sottopiano, ante lisce, ante bianche, top in quarzo composito, paraspruzzi giallo, paraspruzzi con piastrelle di cemento, elettrodomestici in acciaio inossidabile, pavimento in cementine, pavimento giallo e top grigio
Cucine Parallele eclettiche - Foto e idee per arredare
6