Cucine Parallele di lusso - Foto e idee per arredare
Filtra anche per:
Budget
Ordina per:Popolari oggi
161 - 180 di 15.668 foto
1 di 3

Architect Nils Finne has created a new, highly crafted modern kitchen in his own traditional Tudor home located in the Queen Anne neighborhood of Seattle. The kitchen design relies on the creation of a very simple continuous space that is occupied by intensely crafted cabinets, counters and fittings. Materials such as steel, walnut, limestone, textured Alaskan yellow cedar, and sea grass are used in juxtaposition, allowing each material to benefit from adjacent contrasts in texture and color.
The existing kitchen was enlarged slightly by removing a wall between the kitchen and pantry. A long, continuous east-west space was created, approximately 25-feet long, with glass doors at either end. The east end of the kitchen has two seating areas: an inviting window seat with soft cushions as well as a desk area with seating, a flat-screen computer, and generous shelving for cookbooks.
At the west end of the kitchen, an unusual “L”-shaped door opening has been made between the kitchen and the dining room, in order to provide a greater sense of openness between the two spaces. The ensuing challenge was how to invent a sliding pocket door that could be used to close off the two spaces when the occasion required some separation. The solution was a custom door with two panels, and series of large finger joints between the two panels allowing the door to become “L” shaped. The resulting door, called a “zipper door” by the local fabricator (Quantum Windows and Doors), can be pushed completely into a wall pocket, or slid out and then the finger joints allow the second panel to swing into the “L”-shape position.
In addition to the “L”-shaped zipper door, the renovation of architect Nils Finne’s own house presented other opportunity for experimentation. Custom CNC-routed cabinet doors in Alaskan Yellow Cedar were built without vertical stiles, in order to create a more continuous texture across the surface of the lower cabinets. LED lighting was installed with special aluminum reflectors behind the upper resin-panel cabinets. Two materials were used for the counters: Belgian Blue limestone and Black walnut. The limestone was used around the sink area and adjacent to the cook-top. Black walnut was used for the remaining counter areas, and an unusual “finger” joint was created between the two materials, allowing a visually intriguing interlocking pattern , emphasizing the hard, fossilized quality of the limestone and the rich, warm grain of the walnut both to emerge side-by-side. Behind the two counter materials, a continuous backsplash of custom glass mosaic provides visual continuity.
Laser-cut steel detailing appears in the flower-like steel bracket supporting hanging pendants over the window seat as well as in the delicate steel valence placed in front of shades over the glass doors at either end of the kitchen.
At each of the window areas, the cabinet wall becomes open shelving above and around the windows. The shelving becomes part of the window frame, allowing for generously deep window sills of almost 10”.
Sustainable design ideas were present from the beginning. The kitchen is heavily insulated and new windows bring copious amounts of natural light. Green materials include resin panels, low VOC paints, sustainably harvested hardwoods, LED lighting, and glass mosaic tiles. But above all, it is the fact of renovation itself that is inherently sustainable and captures all the embodied energy of the original 1920’s house, which has now been given a fresh life. The intense craftsmanship and detailing of the renovation speaks also to a very important sustainable principle: build it well and it will last for many, many years!
Overall, the kitchen brings a fresh new spirit to a home built in 1927. In fact, the kitchen initiates a conversation between the older, traditional home and the new modern space. Although there are no moldings or traditional details in the kitchen, the common language between the two time periods is based on richly textured materials and obsessive attention to detail and craft.

Donna Griffith Photography
Esempio di una grande cucina contemporanea con top in granito, lavello sottopiano, ante lisce, paraspruzzi a effetto metallico, paraspruzzi con piastrelle di metallo, elettrodomestici in acciaio inossidabile e pavimento in pietra calcarea
Esempio di una grande cucina contemporanea con top in granito, lavello sottopiano, ante lisce, paraspruzzi a effetto metallico, paraspruzzi con piastrelle di metallo, elettrodomestici in acciaio inossidabile e pavimento in pietra calcarea
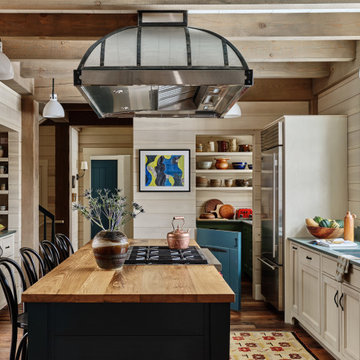
The kitchen features a pantry with a unique Dutch half door to secure pets. A custom metal vent hood over the gas range adds an industrial element to the farmhouse style.

Esempio di una cucina stile marinaro di medie dimensioni con lavello sottopiano, ante lisce, ante in legno chiaro, top in quarzite, paraspruzzi con piastrelle in terracotta, elettrodomestici da incasso, pavimento in legno verniciato, penisola, pavimento blu e top blu

Esempio di una grande cucina minimal con ante lisce, ante bianche, paraspruzzi in marmo, pavimento in legno massello medio, pavimento marrone, top bianco e paraspruzzi multicolore

On the opposite side of the kitchen, two rows of deep pan drawers provide plenty of storage space, with the top drawers provide easy access for silverware and utensils within reach from the cooktop. The stunning Café brand 36” gas range with double oven is fit for a chef!
The clients wanted to keep the existing flooring and also incorporate their antique buffet cabinet. Our designers picked the perfect stain to blend all the wood finishes in the new kitchen.
Final photos by www.impressia.net

BUTLER'S PANTRY
Custom cabinetry, 4" Spanish mosaic tile backsplash, leathered Quartzite countertops, Farmhouse sink, second dishwasher, microwave drawer, second refrigerator, custom cabinetry, matched antique doors

This modern style kitchen design in Grosse Pointe Woods features light wood finished shaker style custom Woodmaster kitchen cabinets. The frameless cabinets have soft closing doors and drawers, with special 48" wall cabinets in the buffet area and 1/8" clear glass in the top part of the door. The cabinetry is accented by Atlas Hardware, Mont Quartz countertop, and Virginia Tile Vallelunga Calacatta porcelain subway tile backsplash with Schluter trim. Task Lighting buffet lighting including undercabinet, above cabinet, and in cabinet lights illuminate the space. GE appliances feature throughout this kitchen remodel including a GE Profile over the range convection microwave oven. The team also refinished hardwood floors to complete the design.
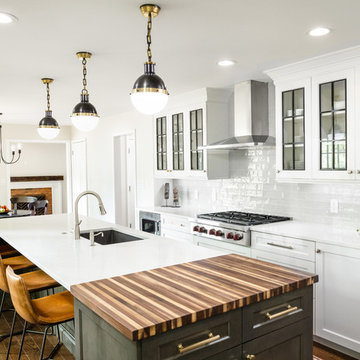
Ispirazione per una grande cucina country con lavello a vasca singola, ante bianche, top in quarzo composito, paraspruzzi grigio, paraspruzzi con piastrelle in ceramica, elettrodomestici in acciaio inossidabile, pavimento in legno massello medio, pavimento marrone, top bianco e ante in stile shaker

Wohnküche mit Insel in hellem Design
Foto di un'ampia cucina design con lavello integrato, ante lisce, ante bianche, top in vetro, paraspruzzi bianco, paraspruzzi in legno, elettrodomestici in acciaio inossidabile, parquet scuro, 2 o più isole e pavimento marrone
Foto di un'ampia cucina design con lavello integrato, ante lisce, ante bianche, top in vetro, paraspruzzi bianco, paraspruzzi in legno, elettrodomestici in acciaio inossidabile, parquet scuro, 2 o più isole e pavimento marrone

Peter Valli
Idee per una cucina parallela classica chiusa e di medie dimensioni con lavello sottopiano, ante con riquadro incassato, ante verdi, top in quarzite, paraspruzzi bianco, paraspruzzi con piastrelle a mosaico, elettrodomestici in acciaio inossidabile, parquet scuro e nessuna isola
Idee per una cucina parallela classica chiusa e di medie dimensioni con lavello sottopiano, ante con riquadro incassato, ante verdi, top in quarzite, paraspruzzi bianco, paraspruzzi con piastrelle a mosaico, elettrodomestici in acciaio inossidabile, parquet scuro e nessuna isola

2016 KBDI Award-winning design.
Immagine di una grande cucina minimal con lavello a doppia vasca, ante lisce, ante in legno bruno, elettrodomestici in acciaio inossidabile, parquet chiaro, top in quarzo composito e pavimento beige
Immagine di una grande cucina minimal con lavello a doppia vasca, ante lisce, ante in legno bruno, elettrodomestici in acciaio inossidabile, parquet chiaro, top in quarzo composito e pavimento beige

This kitchen had been remodeled multiple times throughout the years and was in dire need of a fresh remodel. The home owners now have a time period appropriate style kitchen with modern creature comforts every cook will love.

Benjamin Benschneider
Foto di una cucina minimalista di medie dimensioni con lavello sottopiano, ante lisce, ante in legno scuro, top in vetro riciclato, paraspruzzi grigio, paraspruzzi con piastrelle di vetro, elettrodomestici in acciaio inossidabile e parquet chiaro
Foto di una cucina minimalista di medie dimensioni con lavello sottopiano, ante lisce, ante in legno scuro, top in vetro riciclato, paraspruzzi grigio, paraspruzzi con piastrelle di vetro, elettrodomestici in acciaio inossidabile e parquet chiaro
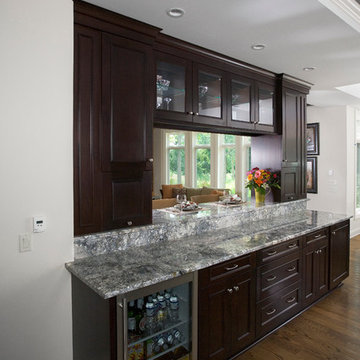
http://www.cabinetwerks.com. This pass through kitchen window features dark wood cabinetry, glass front upper cabinets, built in wet bar, and Azul Aran granite countertops. Photo by Linda Oyama Bryan. Cabinetry by Wood-Mode/Brookhaven.
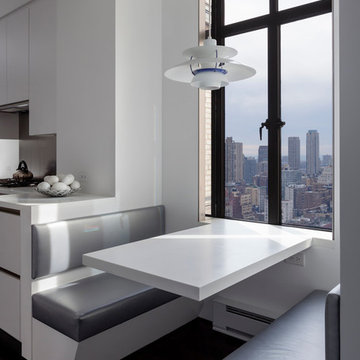
Very Cool Breakfast table , with grey venal banquets and a minimalist kanterleved table
Idee per una cucina minimal di medie dimensioni con ante con bugna sagomata, ante bianche, paraspruzzi beige, elettrodomestici in acciaio inossidabile, parquet scuro e nessuna isola
Idee per una cucina minimal di medie dimensioni con ante con bugna sagomata, ante bianche, paraspruzzi beige, elettrodomestici in acciaio inossidabile, parquet scuro e nessuna isola
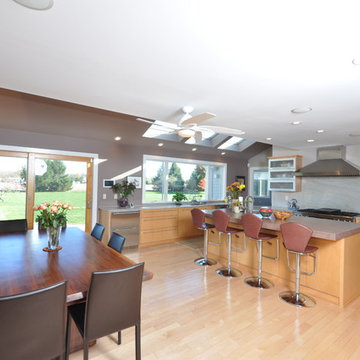
From design to construction implementation, this remodeling project will leave you amazed.Need your whole house remodeled? Look no further than this impressive project. An extraordinary blend of contemporary and classic design will leave your friends and family breathless as they step from one room to the other.
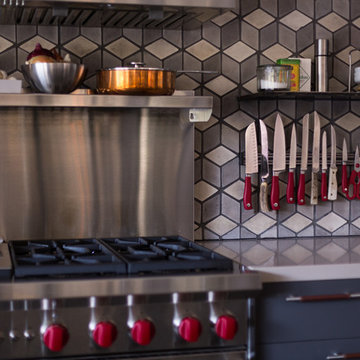
Up Close & Personal
Foto di una grande cucina minimalista con lavello sottopiano, ante lisce, ante grigie, paraspruzzi multicolore e elettrodomestici in acciaio inossidabile
Foto di una grande cucina minimalista con lavello sottopiano, ante lisce, ante grigie, paraspruzzi multicolore e elettrodomestici in acciaio inossidabile
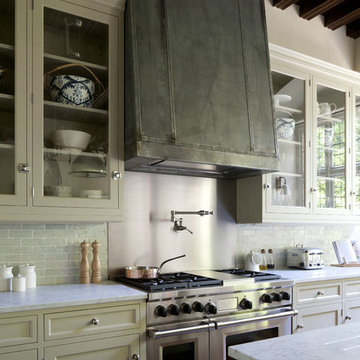
Artichoke worked with the renowned interior designer Michael Smith to develop the style of this bespoke kitchen. The detailing of the furniture either side of the Wolf range is influenced by the American East Coast New England style, with chromed door catches and simple glazed wall cabinets. The extraction canopy is clad in zinc and antiqued with acid and wax.
The green painted larder cabinet contains food storage and refrigeration; the mouldings on this cabinet were inspired from a piece of Dutch antique furniture. The pot hanging rack enabled us to provide lighting over the island and saved littering the timbered ceiling with unsightly lighting.
Primary materials: Hand painted cabinetry, steel and antiqued zinc.

Loyd Carter Photography
Esempio di un'ampia cucina rustica con lavello stile country, ante con bugna sagomata, ante gialle, top in granito, paraspruzzi beige, paraspruzzi con piastrelle in pietra, elettrodomestici in acciaio inossidabile e pavimento in cemento
Esempio di un'ampia cucina rustica con lavello stile country, ante con bugna sagomata, ante gialle, top in granito, paraspruzzi beige, paraspruzzi con piastrelle in pietra, elettrodomestici in acciaio inossidabile e pavimento in cemento
Cucine Parallele di lusso - Foto e idee per arredare
9