Cucine Parallele con top grigio - Foto e idee per arredare
Filtra anche per:
Budget
Ordina per:Popolari oggi
81 - 100 di 13.676 foto
1 di 3
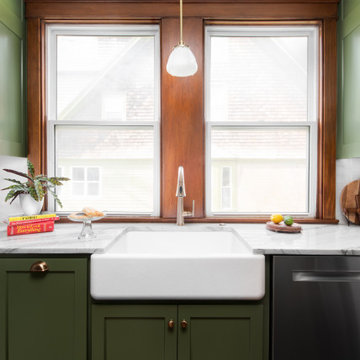
1895 kitchen updated with shaker style cabinets, Oakmoss green cabinets and quartzite countertops in Hyde Park Missouri in Kansas City.
Immagine di una cucina american style di medie dimensioni con lavello stile country, ante in stile shaker, ante verdi, top in quarzite, paraspruzzi grigio, paraspruzzi con piastrelle in ceramica, elettrodomestici in acciaio inossidabile, pavimento in legno massello medio, nessuna isola, pavimento marrone e top grigio
Immagine di una cucina american style di medie dimensioni con lavello stile country, ante in stile shaker, ante verdi, top in quarzite, paraspruzzi grigio, paraspruzzi con piastrelle in ceramica, elettrodomestici in acciaio inossidabile, pavimento in legno massello medio, nessuna isola, pavimento marrone e top grigio

Ispirazione per una cucina moderna di medie dimensioni con lavello sottopiano, ante lisce, ante in legno chiaro, paraspruzzi grigio, paraspruzzi in lastra di pietra, elettrodomestici in acciaio inossidabile, parquet chiaro, pavimento beige e top grigio

Immagine di una cucina moderna di medie dimensioni con lavello da incasso, top in quarzo composito, paraspruzzi bianco, paraspruzzi con piastrelle in ceramica, elettrodomestici in acciaio inossidabile, parquet chiaro e top grigio

Galley Kitchen with Brass Planter Box/ice and drinks sink
Immagine di una grande cucina moderna con lavello da incasso, ante bianche, top in marmo, elettrodomestici neri, pavimento in gres porcellanato, pavimento grigio e top grigio
Immagine di una grande cucina moderna con lavello da incasso, ante bianche, top in marmo, elettrodomestici neri, pavimento in gres porcellanato, pavimento grigio e top grigio

Linear Kitchen open to Living Room.
Ispirazione per una cucina nordica di medie dimensioni con lavello a vasca singola, ante lisce, ante marroni, top in quarzite, paraspruzzi grigio, paraspruzzi in quarzo composito, elettrodomestici da incasso, parquet chiaro, pavimento marrone e top grigio
Ispirazione per una cucina nordica di medie dimensioni con lavello a vasca singola, ante lisce, ante marroni, top in quarzite, paraspruzzi grigio, paraspruzzi in quarzo composito, elettrodomestici da incasso, parquet chiaro, pavimento marrone e top grigio
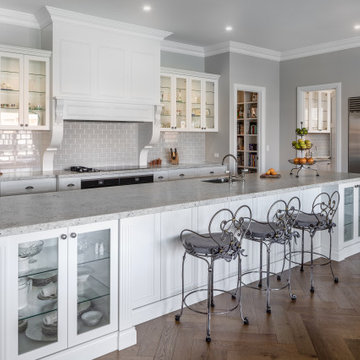
A close up of the beautiful Bianco Ghiaccio brushed granite. Edges are 40mm. Walk-in pantry on the right with small scullery/study nook on the far right. Sub Zero fridge is a real feature too.
Handles and knobs are Castella Kennedy in Brushed Nickel.
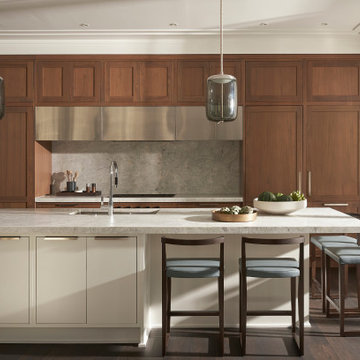
Foto di una cucina minimal con lavello sottopiano, ante in stile shaker, ante in legno scuro, paraspruzzi grigio, paraspruzzi in lastra di pietra, elettrodomestici da incasso, parquet scuro, pavimento marrone e top grigio
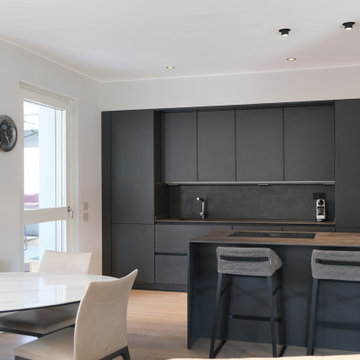
Idee per una cucina parallela minimalista con ante lisce, ante nere, paraspruzzi nero, elettrodomestici da incasso, penisola, pavimento marrone e top grigio
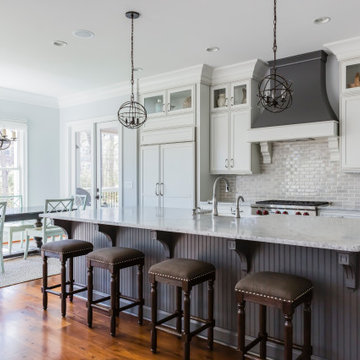
Esempio di una cucina tradizionale con lavello stile country, ante con riquadro incassato, ante bianche, paraspruzzi grigio, paraspruzzi con piastrelle diamantate, elettrodomestici da incasso, parquet scuro, pavimento marrone e top grigio
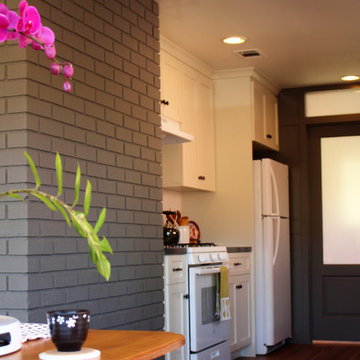
Esempio di una piccola cucina tradizionale con lavello sottopiano, ante in stile shaker, ante bianche, top in quarzo composito, paraspruzzi bianco, paraspruzzi con piastrelle in ceramica, elettrodomestici bianchi, pavimento in vinile, nessuna isola, pavimento multicolore e top grigio
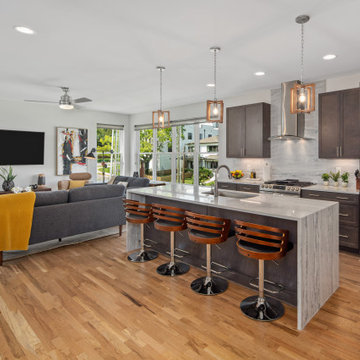
Esempio di una cucina chic con lavello sottopiano, ante in stile shaker, ante in legno bruno, paraspruzzi grigio, paraspruzzi in lastra di pietra, elettrodomestici in acciaio inossidabile, pavimento in legno massello medio, pavimento marrone e top grigio

Foto di una cucina design con ante lisce, ante grigie, pavimento marrone e top grigio

The major objective of this home was to craft something entirely unique; based on our client’s international travels, and tailored to their ideal lifestyle. Every detail, selection and method was individual to this project. The design included personal touches like a dog shower for their Great Dane, a bar downstairs to entertain, and a TV tucked away in the den instead of on display in the living room.
Great design doesn’t just happen. It’s a product of work, thought and exploration. For our clients, they looked to hotels they love in New York and Croatia, Danish design, and buildings that are architecturally artistic and ideal for displaying art. Our part was to take these ideas and actually build them. Every door knob, hinge, material, color, etc. was meticulously researched and crafted. Most of the selections are custom built either by us, or by hired craftsman.
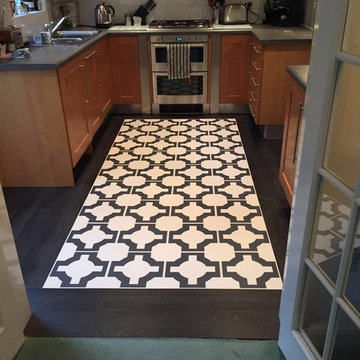
Middle - Harvey Maria - Parquet by Neisha Crosland - Charcoal
Border - Harvey Maria - Signature wood - Lamp wood
Esempio di una piccola cucina parallela contemporanea chiusa con ante con riquadro incassato, ante marroni, pavimento in vinile, nessuna isola, pavimento nero e top grigio
Esempio di una piccola cucina parallela contemporanea chiusa con ante con riquadro incassato, ante marroni, pavimento in vinile, nessuna isola, pavimento nero e top grigio

Interior - Kitchen
Beach House at Avoca Beach by Architecture Saville Isaacs
Project Summary
Architecture Saville Isaacs
https://www.architecturesavilleisaacs.com.au/
The core idea of people living and engaging with place is an underlying principle of our practice, given expression in the manner in which this home engages with the exterior, not in a general expansive nod to view, but in a varied and intimate manner.
The interpretation of experiencing life at the beach in all its forms has been manifested in tangible spaces and places through the design of pavilions, courtyards and outdoor rooms.
Architecture Saville Isaacs
https://www.architecturesavilleisaacs.com.au/
A progression of pavilions and courtyards are strung off a circulation spine/breezeway, from street to beach: entry/car court; grassed west courtyard (existing tree); games pavilion; sand+fire courtyard (=sheltered heart); living pavilion; operable verandah; beach.
The interiors reinforce architectural design principles and place-making, allowing every space to be utilised to its optimum. There is no differentiation between architecture and interiors: Interior becomes exterior, joinery becomes space modulator, materials become textural art brought to life by the sun.
Project Description
Architecture Saville Isaacs
https://www.architecturesavilleisaacs.com.au/
The core idea of people living and engaging with place is an underlying principle of our practice, given expression in the manner in which this home engages with the exterior, not in a general expansive nod to view, but in a varied and intimate manner.
The house is designed to maximise the spectacular Avoca beachfront location with a variety of indoor and outdoor rooms in which to experience different aspects of beachside living.
Client brief: home to accommodate a small family yet expandable to accommodate multiple guest configurations, varying levels of privacy, scale and interaction.
A home which responds to its environment both functionally and aesthetically, with a preference for raw, natural and robust materials. Maximise connection – visual and physical – to beach.
The response was a series of operable spaces relating in succession, maintaining focus/connection, to the beach.
The public spaces have been designed as series of indoor/outdoor pavilions. Courtyards treated as outdoor rooms, creating ambiguity and blurring the distinction between inside and out.
A progression of pavilions and courtyards are strung off circulation spine/breezeway, from street to beach: entry/car court; grassed west courtyard (existing tree); games pavilion; sand+fire courtyard (=sheltered heart); living pavilion; operable verandah; beach.
Verandah is final transition space to beach: enclosable in winter; completely open in summer.
This project seeks to demonstrates that focusing on the interrelationship with the surrounding environment, the volumetric quality and light enhanced sculpted open spaces, as well as the tactile quality of the materials, there is no need to showcase expensive finishes and create aesthetic gymnastics. The design avoids fashion and instead works with the timeless elements of materiality, space, volume and light, seeking to achieve a sense of calm, peace and tranquillity.
Architecture Saville Isaacs
https://www.architecturesavilleisaacs.com.au/
Focus is on the tactile quality of the materials: a consistent palette of concrete, raw recycled grey ironbark, steel and natural stone. Materials selections are raw, robust, low maintenance and recyclable.
Light, natural and artificial, is used to sculpt the space and accentuate textural qualities of materials.
Passive climatic design strategies (orientation, winter solar penetration, screening/shading, thermal mass and cross ventilation) result in stable indoor temperatures, requiring minimal use of heating and cooling.
Architecture Saville Isaacs
https://www.architecturesavilleisaacs.com.au/
Accommodation is naturally ventilated by eastern sea breezes, but sheltered from harsh afternoon winds.
Both bore and rainwater are harvested for reuse.
Low VOC and non-toxic materials and finishes, hydronic floor heating and ventilation ensure a healthy indoor environment.
Project was the outcome of extensive collaboration with client, specialist consultants (including coastal erosion) and the builder.
The interpretation of experiencing life by the sea in all its forms has been manifested in tangible spaces and places through the design of the pavilions, courtyards and outdoor rooms.
The interior design has been an extension of the architectural intent, reinforcing architectural design principles and place-making, allowing every space to be utilised to its optimum capacity.
There is no differentiation between architecture and interiors: Interior becomes exterior, joinery becomes space modulator, materials become textural art brought to life by the sun.
Architecture Saville Isaacs
https://www.architecturesavilleisaacs.com.au/
https://www.architecturesavilleisaacs.com.au/

Ispirazione per una cucina minimalista di medie dimensioni con ante lisce, paraspruzzi con piastrelle di cemento, elettrodomestici da incasso, lavello da incasso, ante in legno chiaro, top in legno, paraspruzzi bianco, pavimento in cementine, pavimento grigio e top grigio

Zesta Kitchens
Idee per un'ampia cucina moderna con lavello sottopiano, ante bianche, top in quarzo composito, paraspruzzi grigio, elettrodomestici neri, parquet chiaro, top grigio, ante lisce e pavimento beige
Idee per un'ampia cucina moderna con lavello sottopiano, ante bianche, top in quarzo composito, paraspruzzi grigio, elettrodomestici neri, parquet chiaro, top grigio, ante lisce e pavimento beige

Pairing cream colored Medallion Silverline kitchen cabinets with a vibrant blue and gold color scheme, this kitchen design in Haslett achieves the ideal French country style. Cambria quartz countertops and Jeffrey Alexander hardware beautifully accent the cabinetry. A custom hutch in matching cabinet finish offers extra storage and glass front cabinets for displaying dishes and glassware. A Blanco undermount sink fits in perfectly with this design, along with the Eclipse single lever faucet. The tile selection really sets the tone for this kitchen design, with Jeffrey Court blue and gold backsplash tile giving the kitchen a splash of color. The hexagonal shaped floor tile from Artistic Tile Saigon collection is a practical and stylish addition.

Most people would relate to the typical floor plan of a 1980's Brick Veneer home. Disconnected living spaces with closed off rooms, the original layout comprised of a u shaped kitchen with an archway leading to the adjoining dining area that hooked around to a living room behind the kitchen wall.
The client had put a lot of thought into their requirements for the renovation, knowing building works would be involved. After seeing Ultimate Kitchens and Bathrooms projects feature in various magazines, they approached us confidently, knowing we would be able to manage this scale of work alongside their new dream kitchen.
Our designer, Beata Brzozowska worked closely with the client to gauge their ideals. The space was transformed with the archway wall between the being replaced by a beam to open up the run of the space to allow for a galley style kitchen. An idealistic walk in pantry was then cleverly incorporated to the design, where all storage needs could be concealed behind sliding doors. This gave scope for the bench top to be clutter free leading out to an alfresco space via bi-fold bay windows which acted as a servery.
An island bench at the living end side creates a great area for children to sit engaged in their homework or for another servery area to the interior zone.
A lot of research had been undertaken by this client before contacting us at Ultimate Kitchens & Bathrooms.
Photography: Marcel Voestermans

Esempio di una cucina industriale di medie dimensioni con pavimento in cemento, lavello integrato, ante lisce, ante nere, top in cemento, paraspruzzi rosso, paraspruzzi in mattoni, elettrodomestici in acciaio inossidabile, pavimento grigio e top grigio
Cucine Parallele con top grigio - Foto e idee per arredare
5