Cucine Parallele con top blu - Foto e idee per arredare
Filtra anche per:
Budget
Ordina per:Popolari oggi
141 - 160 di 302 foto
1 di 3
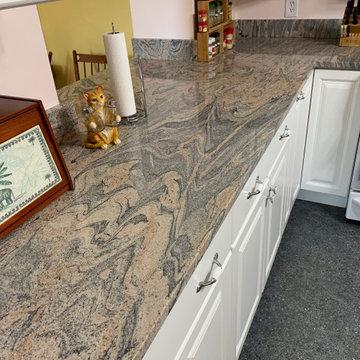
Juparana Columbo Granite, eased edge, single basin, stainless steel, undermount sink.
Idee per una cucina parallela chiusa e di medie dimensioni con lavello sottopiano, ante lisce, ante bianche, top in granito, elettrodomestici bianchi, moquette, nessuna isola, pavimento blu e top blu
Idee per una cucina parallela chiusa e di medie dimensioni con lavello sottopiano, ante lisce, ante bianche, top in granito, elettrodomestici bianchi, moquette, nessuna isola, pavimento blu e top blu
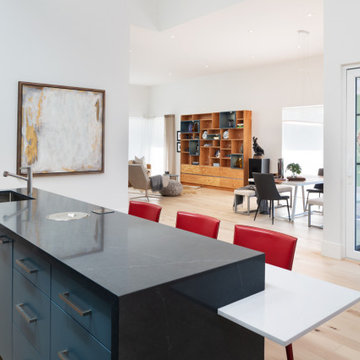
The blue "projection boxes" in the living room built-in are the same blue as the colourful kitchen cabinets. This use of colour unifies the space and creates balance for the eye.
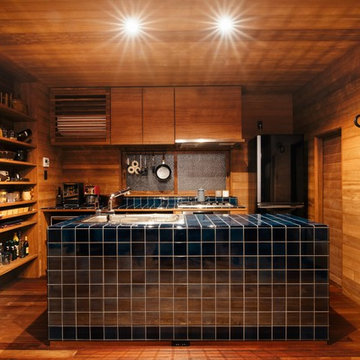
Foto di una cucina etnica con lavello da incasso, nessun'anta, ante in legno scuro, top piastrellato, pavimento in legno massello medio, pavimento marrone e top blu
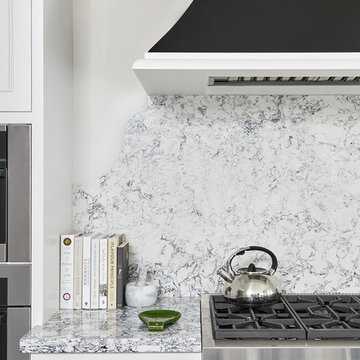
Carrying the countertop up the wall as a backsplash visually increases the working surface. It is also a very easy to maintain surface that doesn’t include grout lines that could potentially stain and overtime crake. Plus when you have such a beautiful stone, don’t you just want to display more of it! Go even further by introducing a cut out detail like we had done here, that follows the outline of the white molding detail of the hood.
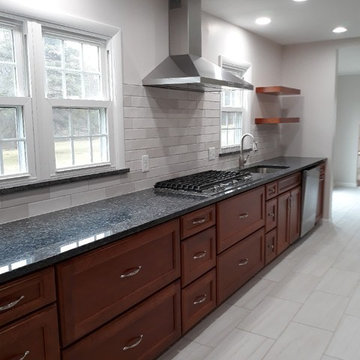
Immagine di una grande cucina design con lavello da incasso, ante con riquadro incassato, ante in legno scuro, top in granito, paraspruzzi bianco, paraspruzzi con piastrelle diamantate, elettrodomestici in acciaio inossidabile, pavimento con piastrelle in ceramica, nessuna isola, pavimento bianco e top blu
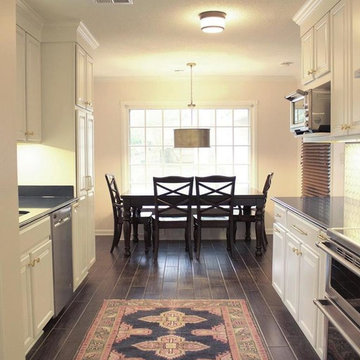
An older Germantown home is given a makeover for the new millennium that includes just a hint in Millennial Pink. 21st century amenities like a double oven range, french door refrigerator, and large storage pantry will stand the test of time.
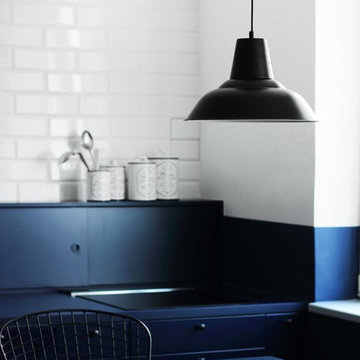
The idea was to create functional space with a bit of attitude, to reflect the owner's character. The apartment balances minimalism, industrial furniture (lamps and Bertoia chairs), white brick and kitchen in the style of a "French boulangerie".
Open kitchen and living room, painted in white and blue, are separated by the island, which serves as both kitchen table and dining space.
Bespoke furniture play an important storage role in the apartment, some of them having double functionalities, like the bench, which can be converted to a bed.
The richness of the navy color fills up the apartment, with the contrasting white and touches of mustard color giving that edgy look.
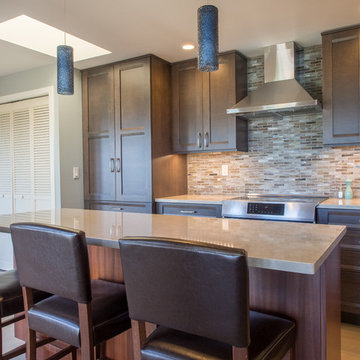
A Bosch induction range and Zephyr chimney style hood make for a sleek cooking zone.
A Kitchen That Works LLC
Esempio di una cucina tradizionale di medie dimensioni con lavello a doppia vasca, ante con riquadro incassato, ante in legno bruno, top in quarzo composito, paraspruzzi blu, paraspruzzi con piastrelle di vetro, elettrodomestici in acciaio inossidabile, pavimento in legno massello medio, 2 o più isole, pavimento grigio e top blu
Esempio di una cucina tradizionale di medie dimensioni con lavello a doppia vasca, ante con riquadro incassato, ante in legno bruno, top in quarzo composito, paraspruzzi blu, paraspruzzi con piastrelle di vetro, elettrodomestici in acciaio inossidabile, pavimento in legno massello medio, 2 o più isole, pavimento grigio e top blu
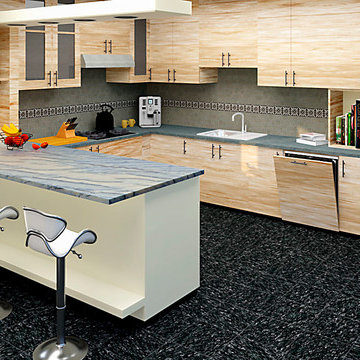
This is a 3D design and visualisation of a modern kitchen.
Image 1 day light setting.
Esempio di una cucina moderna di medie dimensioni con lavello a vasca singola, ante lisce, ante in legno chiaro, top in granito, paraspruzzi beige, paraspruzzi con piastrelle in pietra, elettrodomestici da incasso, pavimento con piastrelle in ceramica, pavimento nero e top blu
Esempio di una cucina moderna di medie dimensioni con lavello a vasca singola, ante lisce, ante in legno chiaro, top in granito, paraspruzzi beige, paraspruzzi con piastrelle in pietra, elettrodomestici da incasso, pavimento con piastrelle in ceramica, pavimento nero e top blu
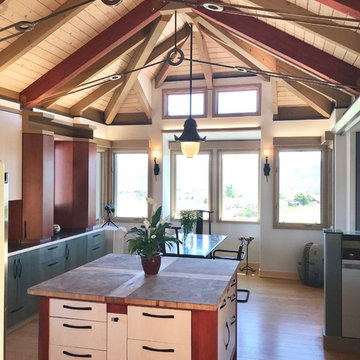
The Island is the center of gravity here. The trusses create lot of conversation as they are a much lighter feeling than wood and they are more playful.
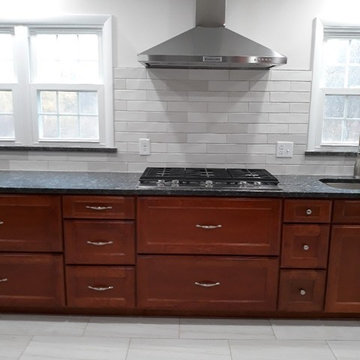
Idee per una grande cucina contemporanea con lavello da incasso, ante con riquadro incassato, ante in legno scuro, top in granito, paraspruzzi bianco, paraspruzzi con piastrelle diamantate, elettrodomestici in acciaio inossidabile, pavimento con piastrelle in ceramica, nessuna isola, pavimento bianco e top blu
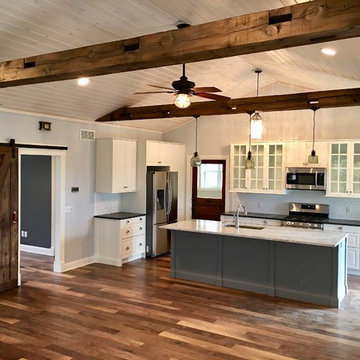
Foto di una grande cucina country con lavello stile country, ante con bugna sagomata, ante grigie, top in granito, paraspruzzi bianco, paraspruzzi con piastrelle di cemento, elettrodomestici in acciaio inossidabile, pavimento in legno massello medio, pavimento marrone e top blu
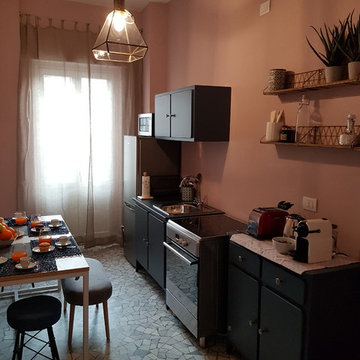
La cucina era come conformazione molto stretta, l'idea è stata quella di personalizzarla e renderla un ambiente accogliente grazie al colore rosa utilizzato per le pareti e gli accessori in ottone. I mobili cucina sono in stile retrò e rendono l'ambiente particolare ed alternativo rispetto alla solita cucina moderna.
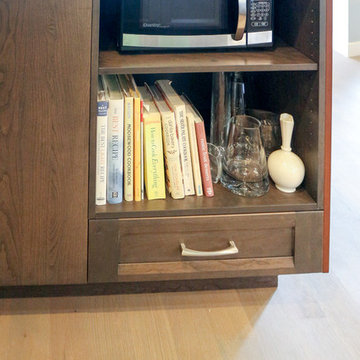
The kitchen side of the 42" high peninsula cabinet houses a countertop model mircowave at an ergonomic height. The sheving is flush with both the lower drawer and the end panels on either side.
WestSound Home & Garden
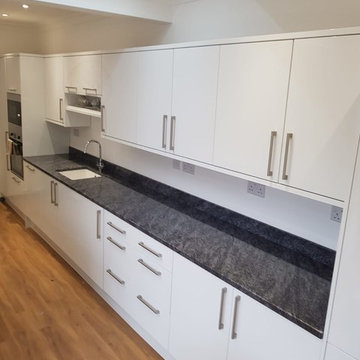
Stunning Vizag Blue Granite Worktop. 5 sink grooves, undermount sink, island and a seamless finish.
Esempio di una grande cucina minimal con top in granito e top blu
Esempio di una grande cucina minimal con top in granito e top blu
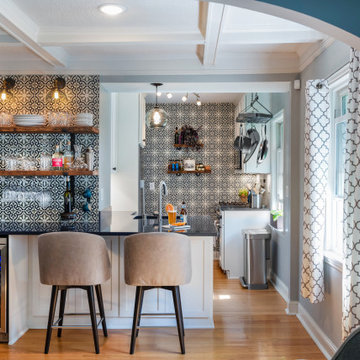
Immagine di una piccola cucina minimalista con lavello sottopiano, ante in stile shaker, ante bianche, top in quarzite, paraspruzzi bianco, paraspruzzi in gres porcellanato, elettrodomestici in acciaio inossidabile, parquet chiaro, pavimento marrone e top blu
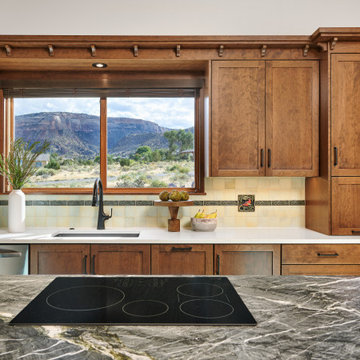
Foto di una cucina american style di medie dimensioni con lavello sottopiano, ante in stile shaker, ante in legno scuro, top in quarzite, paraspruzzi multicolore, paraspruzzi con piastrelle in ceramica, elettrodomestici in acciaio inossidabile, pavimento in gres porcellanato, pavimento marrone e top blu
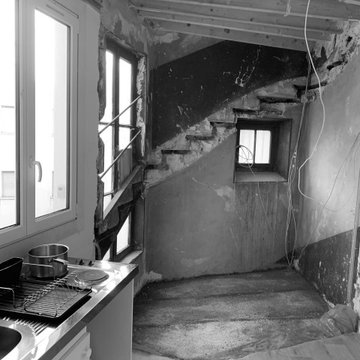
Le rachat de la cage d'escalier a été faite conjointement par les propriétaires de chaque étage qui ont ainsi pu partager les frais pour la réalisation des études d'architectes et des travaux de démolition et de construction des dalles à chaque étage. On voit ici le gain d'espace réalisé et le gain de lumière apporté par la cage d'escalier.
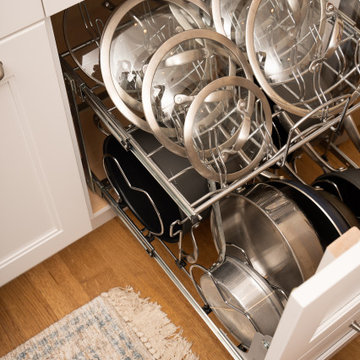
Ispirazione per una piccola cucina chic con lavello sottopiano, ante con riquadro incassato, ante blu, top in quarzo composito, paraspruzzi blu, paraspruzzi in gres porcellanato, elettrodomestici in acciaio inossidabile, parquet chiaro e top blu
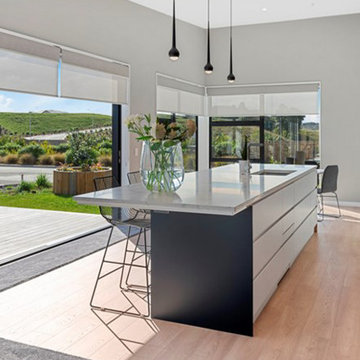
As a coastal holiday weekend retreat, this home needed to offer relaxing spaces, operate as a practical home away from home, and be durable for guests.
The pavilion-style floorplan easily resolves the desire for separation/relaxing areas – separating the bedrooms in one wing from open-plan living and entertaining spaces. An interior black feature wall in the centre of the home creates a connection to the exterior vertical black weatherboards and horizontal cedar cladding.
The clean lined kitchen mixes colours – including black and white – with textures – including warm hued oak cabinetry and cool stone bench tops and splashback. The integrated fridge and hidden walk-in pantry complete the crisp, easy maintenance streamlined look.
Cucine Parallele con top blu - Foto e idee per arredare
8