Cucine Parallele con pavimento multicolore - Foto e idee per arredare
Filtra anche per:
Budget
Ordina per:Popolari oggi
101 - 120 di 3.270 foto
1 di 3
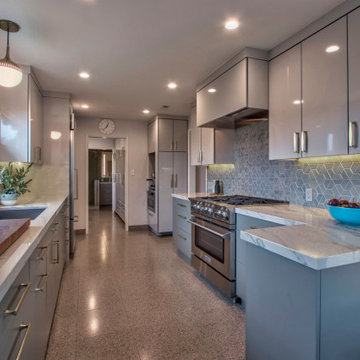
Idee per una cucina parallela minimalista chiusa e di medie dimensioni con lavello a vasca singola, ante lisce, ante grigie, top in quarzite, paraspruzzi blu, paraspruzzi con piastrelle in ceramica, elettrodomestici da incasso, pavimento alla veneziana, penisola, pavimento multicolore e top bianco
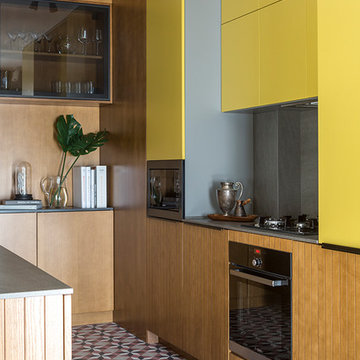
Esempio di una cucina parallela bohémian chiusa con ante lisce, ante gialle, paraspruzzi grigio, elettrodomestici in acciaio inossidabile, nessuna isola e pavimento multicolore
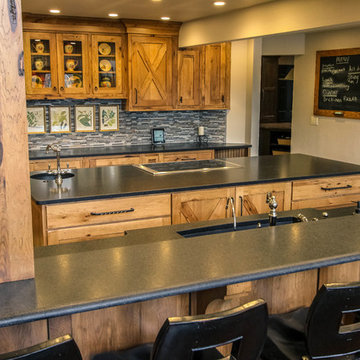
Esempio di una cucina country di medie dimensioni con top in granito, lavello sottopiano, ante in stile shaker, ante in legno scuro, paraspruzzi grigio, paraspruzzi con piastrelle a listelli, elettrodomestici in acciaio inossidabile, pavimento in pietra calcarea e pavimento multicolore
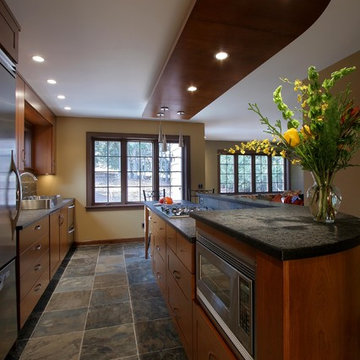
Joe DeMaio Photography
Ispirazione per una cucina minimal di medie dimensioni e chiusa con lavello stile country, ante in stile shaker, top in saponaria, elettrodomestici in acciaio inossidabile, pavimento in ardesia, ante in legno bruno, paraspruzzi multicolore, paraspruzzi con piastrelle in pietra, pavimento multicolore e top nero
Ispirazione per una cucina minimal di medie dimensioni e chiusa con lavello stile country, ante in stile shaker, top in saponaria, elettrodomestici in acciaio inossidabile, pavimento in ardesia, ante in legno bruno, paraspruzzi multicolore, paraspruzzi con piastrelle in pietra, pavimento multicolore e top nero
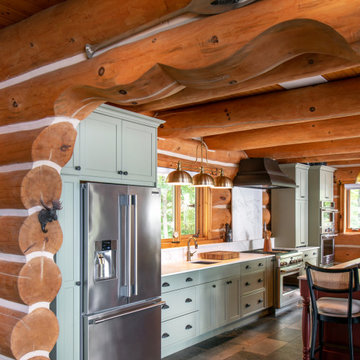
Foto di una grande cucina country con lavello sottopiano, ante in stile shaker, ante rosse, top in quarzo composito, paraspruzzi bianco, paraspruzzi in quarzo composito, elettrodomestici in acciaio inossidabile, pavimento in ardesia, pavimento multicolore e top bianco
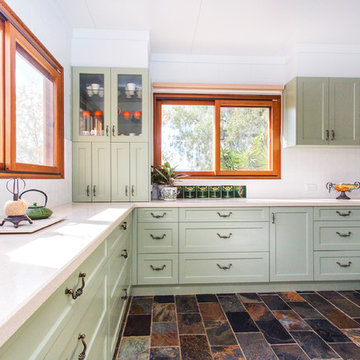
Photos by Kristy White.
Foto di una piccola cucina parallela country con lavello a doppia vasca, ante in stile shaker, ante verdi, top in superficie solida, paraspruzzi bianco, paraspruzzi con piastrelle di metallo, pavimento in ardesia, pavimento multicolore e top beige
Foto di una piccola cucina parallela country con lavello a doppia vasca, ante in stile shaker, ante verdi, top in superficie solida, paraspruzzi bianco, paraspruzzi con piastrelle di metallo, pavimento in ardesia, pavimento multicolore e top beige
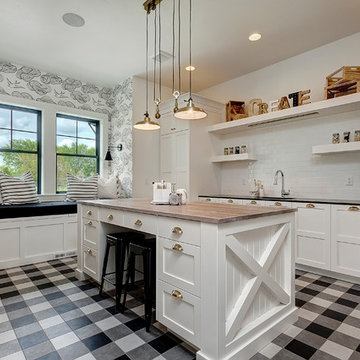
Immagine di una cucina country con top in quarzo composito, lavello sottopiano, ante in stile shaker, paraspruzzi bianco, paraspruzzi con piastrelle diamantate e pavimento multicolore
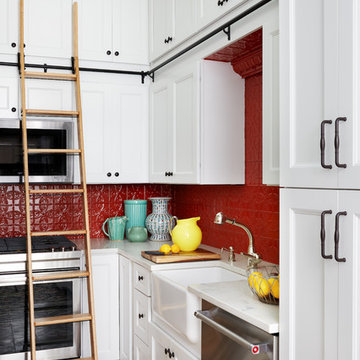
Foto di una piccola cucina parallela tradizionale con lavello stile country, ante in stile shaker, ante bianche, top in marmo, paraspruzzi rosso, elettrodomestici in acciaio inossidabile, nessuna isola e pavimento multicolore

Kraftmaid Translucent Oak cabinets, quartz counters and 3x12 ceramic subway tile splash. Jeffery Alexander hardware.
Ispirazione per una cucina minimal di medie dimensioni con lavello sottopiano, ante in stile shaker, ante in legno chiaro, top in quarzo composito, paraspruzzi bianco, paraspruzzi con piastrelle diamantate, elettrodomestici in acciaio inossidabile, pavimento in vinile, penisola, pavimento multicolore, top bianco e soffitto a volta
Ispirazione per una cucina minimal di medie dimensioni con lavello sottopiano, ante in stile shaker, ante in legno chiaro, top in quarzo composito, paraspruzzi bianco, paraspruzzi con piastrelle diamantate, elettrodomestici in acciaio inossidabile, pavimento in vinile, penisola, pavimento multicolore, top bianco e soffitto a volta
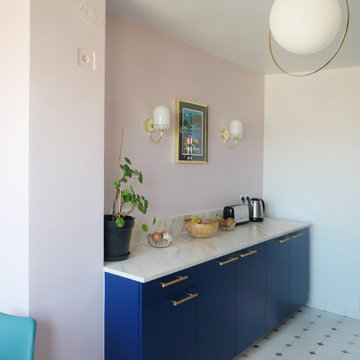
Villa Marcès - Réaménagement et décoration d'un appartement, 94 - Les meubles de la cuisine apportent une touche colorée avec ce bleu foncé mélangé au bois. L'ensemble est adouci par une peinture rose poudrée suer les murs et des plans de travail clairs. Face au linéaire technique nous avons organisé un linéaire bas , pensé comme un buffet, avec un long plan de travail. Un coin repas prend place près de la fenêtre. Le carrelage classique marque sont originalité par ces cabochons de couleurs douces et variées , en harmonie avec l'ensemble de la pièce.
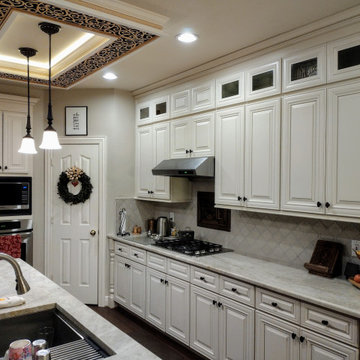
Kitchen remodel major
Foto di una cucina vittoriana chiusa e di medie dimensioni con lavello sottopiano, ante con bugna sagomata, ante bianche, top in quarzite, paraspruzzi beige, paraspruzzi con piastrelle in ceramica, elettrodomestici in acciaio inossidabile, pavimento in vinile, pavimento multicolore, top beige e soffitto a cassettoni
Foto di una cucina vittoriana chiusa e di medie dimensioni con lavello sottopiano, ante con bugna sagomata, ante bianche, top in quarzite, paraspruzzi beige, paraspruzzi con piastrelle in ceramica, elettrodomestici in acciaio inossidabile, pavimento in vinile, pavimento multicolore, top beige e soffitto a cassettoni
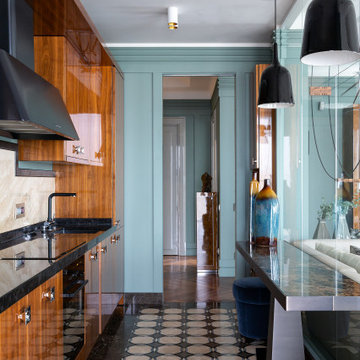
Foto di una cucina parallela minimal chiusa e di medie dimensioni con lavello sottopiano, ante lisce, ante in legno scuro, paraspruzzi beige, elettrodomestici da incasso, nessuna isola, pavimento multicolore e top nero
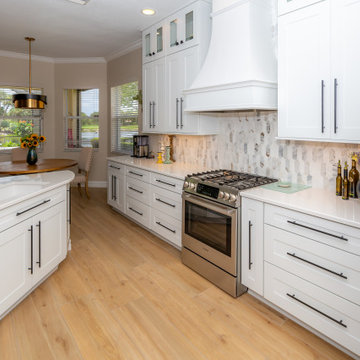
View of the new contemporary kitchen from the laundry room standing adjacent to the new Samsung 84” tall fridge. The pantry and fridge locations were swapped to create better functionality of the space. The KitchenMaid multi storage pantry adjacent to the fridge includes adjustable shelving in the upper section, eight 7-1/8" deep adjustable shelves in the lower section, two 4" deep storage racks with 5 adjustable shelves on the doors and two 6-1/2" deep double-sided swing-out storage racks with 5 adjustable shelves. A base pantry pull-out cabinet is located to the right of the Bosch 800 gas range for quick access to spices and daily used ingredients. The original range was electric so a new natural gas line was run from the street into the house to provide service for the new appliance.

Cindy Apple
Esempio di una piccola cucina moderna con lavello sottopiano, ante lisce, ante in legno chiaro, top in quarzo composito, paraspruzzi bianco, paraspruzzi con piastrelle in ceramica, elettrodomestici in acciaio inossidabile, pavimento in linoleum, pavimento multicolore e top bianco
Esempio di una piccola cucina moderna con lavello sottopiano, ante lisce, ante in legno chiaro, top in quarzo composito, paraspruzzi bianco, paraspruzzi con piastrelle in ceramica, elettrodomestici in acciaio inossidabile, pavimento in linoleum, pavimento multicolore e top bianco
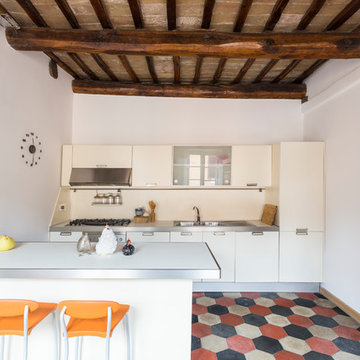
PH Giulia Venanzi - Servizio fotografico realizzato per Onefinestay.com
Idee per una cucina parallela mediterranea di medie dimensioni con ante lisce, ante bianche, top in acciaio inossidabile, paraspruzzi bianco, pavimento con piastrelle in ceramica, penisola e pavimento multicolore
Idee per una cucina parallela mediterranea di medie dimensioni con ante lisce, ante bianche, top in acciaio inossidabile, paraspruzzi bianco, pavimento con piastrelle in ceramica, penisola e pavimento multicolore
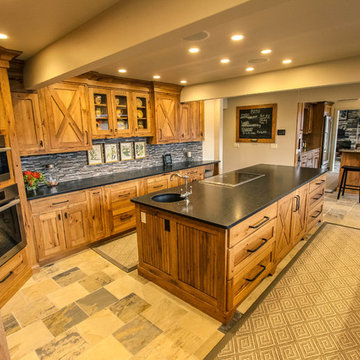
Foto di una cucina country di medie dimensioni con top in granito, lavello sottopiano, ante in stile shaker, ante in legno scuro, paraspruzzi grigio, paraspruzzi con piastrelle a listelli, elettrodomestici in acciaio inossidabile, pavimento in pietra calcarea e pavimento multicolore

This twin home was the perfect home for these empty nesters – retro-styled bathrooms, beautiful fireplace and built-ins, and a spectacular garden. The only thing the home was lacking was a functional kitchen space.
The old kitchen had three entry points – one to the dining room, one to the back entry, and one to a hallway. The hallway entry was closed off to create a more functional galley style kitchen that isolated traffic running through and allowed for much more countertop and storage space.
The clients wanted a transitional style that mimicked their design choices in the rest of the home. A medium wood stained base cabinet was chosen to warm up the space and create contrast against the soft white upper cabinets. The stove was given two resting points on each side, and a large pantry was added for easy-access storage. The original box window at the kitchen sink remains, but the same granite used for the countertops now sits on the sill of the window, as opposed to the old wood sill that showed all water stains and wears. The granite chosen (Nevaska Granite) is a wonderful color mixture of browns, greys, whites, steely blues and a hint of black. A travertine tile backsplash accents the warmth found in the wood tone of the base cabinets and countertops.
Elegant lighting was installed as well as task lighting to compliment the bright, natural light in this kitchen. A flip-up work station will be added as another work point for the homeowners – likely to be used for their stand mixer while baking goodies with their grandkids. Wallpaper adds another layer of visual interest and texture.
The end result is an elegant and timeless design that the homeowners will gladly use for years to come.
Tour this project in person, September 28 – 29, during the 2019 Castle Home Tour!

The best of the past and present meet in this distinguished design. Custom craftsmanship and distinctive detailing give this lakefront residence its vintage flavor while an open and light-filled floor plan clearly mark it as contemporary. With its interesting shingled roof lines, abundant windows with decorative brackets and welcoming porch, the exterior takes in surrounding views while the interior meets and exceeds contemporary expectations of ease and comfort. The main level features almost 3,000 square feet of open living, from the charming entry with multiple window seats and built-in benches to the central 15 by 22-foot kitchen, 22 by 18-foot living room with fireplace and adjacent dining and a relaxing, almost 300-square-foot screened-in porch. Nearby is a private sitting room and a 14 by 15-foot master bedroom with built-ins and a spa-style double-sink bath with a beautiful barrel-vaulted ceiling. The main level also includes a work room and first floor laundry, while the 2,165-square-foot second level includes three bedroom suites, a loft and a separate 966-square-foot guest quarters with private living area, kitchen and bedroom. Rounding out the offerings is the 1,960-square-foot lower level, where you can rest and recuperate in the sauna after a workout in your nearby exercise room. Also featured is a 21 by 18-family room, a 14 by 17-square-foot home theater, and an 11 by 12-foot guest bedroom suite.
Photography: Ashley Avila Photography & Fulview Builder: J. Peterson Homes Interior Design: Vision Interiors by Visbeen
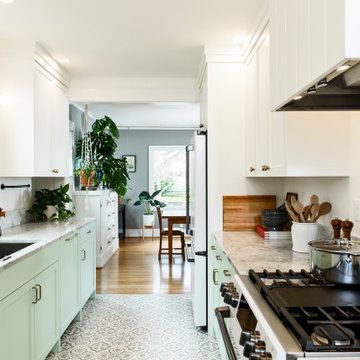
This beauty of a kitchen blends vintage and modern-day
Immagine di una piccola cucina parallela classica con lavello a vasca singola, ante in stile shaker, ante verdi, top in marmo, paraspruzzi bianco, paraspruzzi in marmo, elettrodomestici bianchi, pavimento in gres porcellanato, nessuna isola, pavimento multicolore e top bianco
Immagine di una piccola cucina parallela classica con lavello a vasca singola, ante in stile shaker, ante verdi, top in marmo, paraspruzzi bianco, paraspruzzi in marmo, elettrodomestici bianchi, pavimento in gres porcellanato, nessuna isola, pavimento multicolore e top bianco
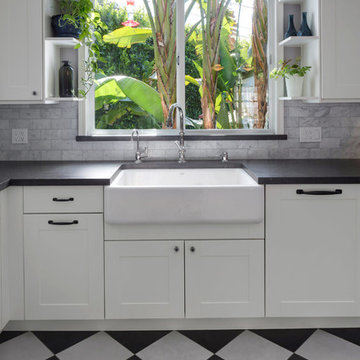
©Teague Hunziker
Ispirazione per una cucina eclettica di medie dimensioni con lavello stile country, ante in stile shaker, ante bianche, top in quarzo composito, paraspruzzi bianco, paraspruzzi in marmo, elettrodomestici in acciaio inossidabile, pavimento in gres porcellanato, pavimento multicolore e top nero
Ispirazione per una cucina eclettica di medie dimensioni con lavello stile country, ante in stile shaker, ante bianche, top in quarzo composito, paraspruzzi bianco, paraspruzzi in marmo, elettrodomestici in acciaio inossidabile, pavimento in gres porcellanato, pavimento multicolore e top nero
Cucine Parallele con pavimento multicolore - Foto e idee per arredare
6