Cucine Parallele con pavimento in legno massello medio - Foto e idee per arredare
Filtra anche per:
Budget
Ordina per:Popolari oggi
101 - 120 di 40.209 foto
1 di 3

Immagine di una cucina costiera di medie dimensioni con lavello da incasso, ante in stile shaker, ante bianche, top in granito, paraspruzzi grigio, paraspruzzi con piastrelle in pietra, elettrodomestici in acciaio inossidabile, pavimento in legno massello medio e pavimento marrone
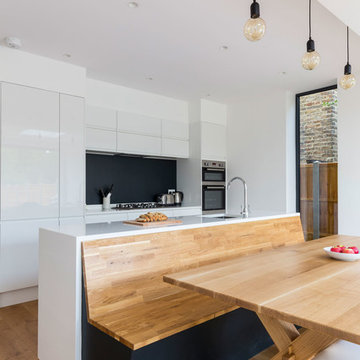
An open plan kitchen, dining and sitting area with external terrace.
Photography by Chris Snook
Foto di una grande cucina minimal con ante lisce, ante bianche, top in quarzite, elettrodomestici da incasso e pavimento in legno massello medio
Foto di una grande cucina minimal con ante lisce, ante bianche, top in quarzite, elettrodomestici da incasso e pavimento in legno massello medio
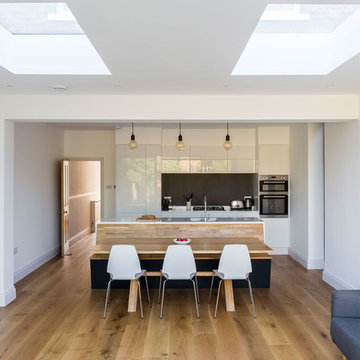
An open plan kitchen, dining and sitting area with external terrace.
Photography by Chris Snook
Esempio di una grande cucina minimal con lavello integrato, ante lisce, ante bianche, top in quarzite, elettrodomestici da incasso e pavimento in legno massello medio
Esempio di una grande cucina minimal con lavello integrato, ante lisce, ante bianche, top in quarzite, elettrodomestici da incasso e pavimento in legno massello medio
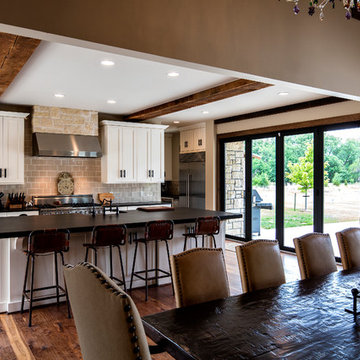
© Randy Tobias Photography. All rights reserved.
Ispirazione per una grande cucina stile rurale con lavello stile country, ante in stile shaker, ante bianche, top in superficie solida, paraspruzzi grigio, paraspruzzi con piastrelle di vetro, elettrodomestici in acciaio inossidabile e pavimento in legno massello medio
Ispirazione per una grande cucina stile rurale con lavello stile country, ante in stile shaker, ante bianche, top in superficie solida, paraspruzzi grigio, paraspruzzi con piastrelle di vetro, elettrodomestici in acciaio inossidabile e pavimento in legno massello medio
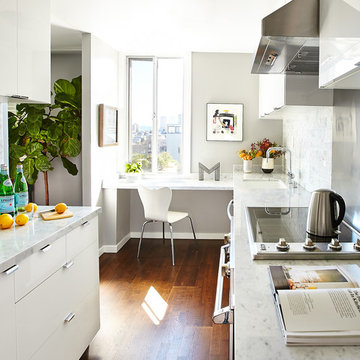
Carly Dow Interior Design
Photo Credit: Courtney Steffens
Foto di una piccola cucina parallela classica con pavimento in legno massello medio
Foto di una piccola cucina parallela classica con pavimento in legno massello medio
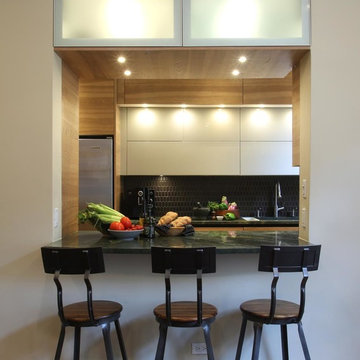
Immagine di una piccola cucina moderna con lavello sottopiano, ante lisce, ante bianche, elettrodomestici in acciaio inossidabile, pavimento in legno massello medio, paraspruzzi nero, paraspruzzi con piastrelle in ceramica e top in marmo
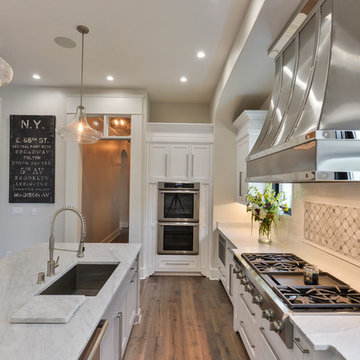
Ispirazione per una cucina classica con lavello sottopiano, ante in stile shaker, ante bianche, top in marmo, paraspruzzi bianco, paraspruzzi con piastrelle diamantate, elettrodomestici in acciaio inossidabile e pavimento in legno massello medio
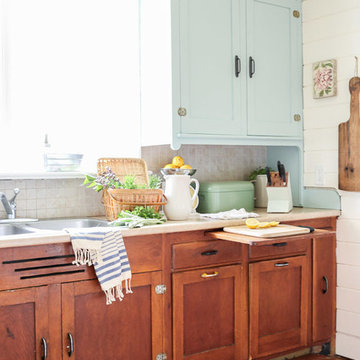
This original 1940's farmhouse kitchen was updated with mint paint and some inexpensive pulls. Previous owners had changed the counter tops, backsplash and sink/faucet.
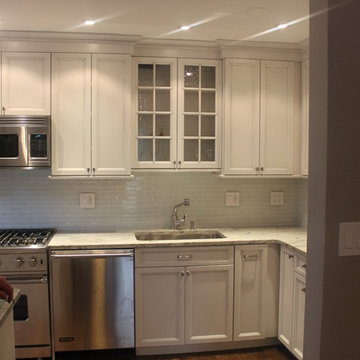
Tedd Wood Custom Cabinetry recessed panel door with Elite decorative framing bead in frosty white. Some areas have a grey glaze applied over the paint.
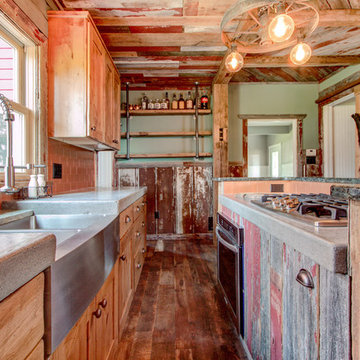
Dura supreme Cabinetry
Napa panel door, Knotty Alder wood, Custom stain & distressed finish
Photography by Kayser Photography of Lake Geneva Wi
Foto di una piccola cucina stile rurale con ante con riquadro incassato, ante in legno chiaro, lavello stile country, top in cemento, paraspruzzi beige, paraspruzzi con piastrelle in ceramica, elettrodomestici da incasso e pavimento in legno massello medio
Foto di una piccola cucina stile rurale con ante con riquadro incassato, ante in legno chiaro, lavello stile country, top in cemento, paraspruzzi beige, paraspruzzi con piastrelle in ceramica, elettrodomestici da incasso e pavimento in legno massello medio
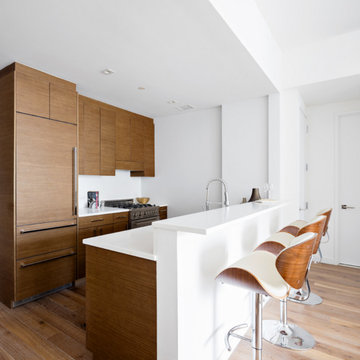
Idee per una cucina parallela moderna con ante lisce, ante in legno bruno, top in laminato e pavimento in legno massello medio
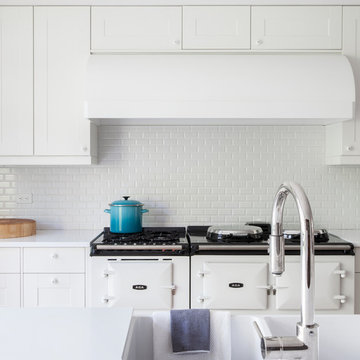
Please see this Award Winning project in the October 2014 issue of New York Cottages & Gardens Magazine: NYC&G
http://www.cottages-gardens.com/New-York-Cottages-Gardens/October-2014/NYCG-Innovation-in-Design-Winners-Kitchen-Design/
It was also featured in a Houzz Tour:
Houzz Tour: Loving the Old and New in an 1880s Brooklyn Row House
http://www.houzz.com/ideabooks/29691278/list/houzz-tour-loving-the-old-and-new-in-an-1880s-brooklyn-row-house
Photo Credit: Hulya Kolabas

Conceptually the Clark Street remodel began with an idea of creating a new entry. The existing home foyer was non-existent and cramped with the back of the stair abutting the front door. By defining an exterior point of entry and creating a radius interior stair, the home instantly opens up and becomes more inviting. From there, further connections to the exterior were made through large sliding doors and a redesigned exterior deck. Taking advantage of the cool coastal climate, this connection to the exterior is natural and seamless
Photos by Zack Benson
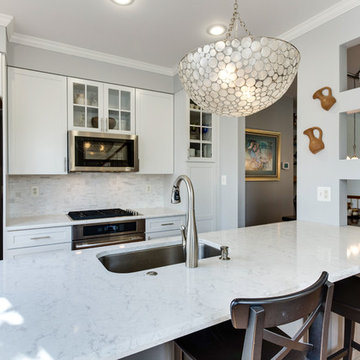
Designed by Carla Murillo-Gonzalez of Small House Big Ideas in collaboration with Samantha Souders of Reico Kitchen & Bath in Springfield, VA, this transitional kitchen remodel features Merillat Masterpiece Martel in Maple with 2 finishes: the perimeter cabinets in a Dove White finish and the kitchen island in a Greyloft finish. The kitchen countertops are quartz by LG Hausys in the color Minuet. Installation was done by AZF Contracting.
Photos courtesy of BTW Images LLC / www.btwimages.com.

Designed specifically for an original art deco home, this kitchen celebrates the curves and striking veneers synonymous with the era. An island bench with curved ends is set off by a flood of natural light during the day and glass pendant light fittings by night.
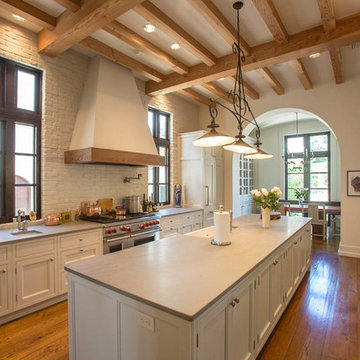
Texas Hill Country Photography
Immagine di una grande cucina mediterranea con ante bianche, elettrodomestici da incasso, pavimento in legno massello medio, ante con riquadro incassato e paraspruzzi bianco
Immagine di una grande cucina mediterranea con ante bianche, elettrodomestici da incasso, pavimento in legno massello medio, ante con riquadro incassato e paraspruzzi bianco
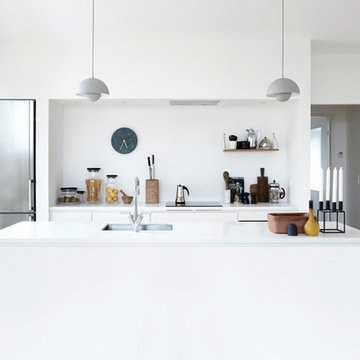
EFFEKT
Foto di una cucina scandinava chiusa e di medie dimensioni con lavello sottopiano, ante lisce, ante bianche, elettrodomestici in acciaio inossidabile, pavimento in legno massello medio e top in laminato
Foto di una cucina scandinava chiusa e di medie dimensioni con lavello sottopiano, ante lisce, ante bianche, elettrodomestici in acciaio inossidabile, pavimento in legno massello medio e top in laminato
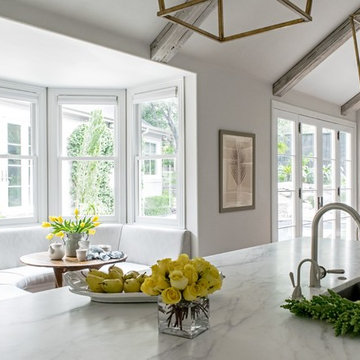
Beautiful white kitchen with vaulted ceiling and two golden lanterns above the large island. Favorite Calacatta marble featured on the countertops and backsplash keep this kitchen fresh, clean, and updated. Plenty of room to seat three or four at the island. With additional friends and family at the banquette in the bay window.

Benjamin Benschneider
Ispirazione per una piccola cucina moderna con lavello sottopiano, ante lisce, ante in legno scuro, top in quarzite, paraspruzzi beige, paraspruzzi con lastra di vetro, elettrodomestici da incasso e pavimento in legno massello medio
Ispirazione per una piccola cucina moderna con lavello sottopiano, ante lisce, ante in legno scuro, top in quarzite, paraspruzzi beige, paraspruzzi con lastra di vetro, elettrodomestici da incasso e pavimento in legno massello medio

Cure Design Group (636) 294-2343 https://curedesigngroup.com/
First things first…this renovation was certainly a labor of love for everyone involved, from our amazing clients, to the contractors, vendors and us, this project consumed all of us and the outcome is more than Gorgeous. This contemporary home is nestled back in a a great area of St Louis County. A brick ranch with contemporary touches…once adorned glass blocked bar and stairwell, a tiny galley kitchen and a remodeled garage that once housed their “dining and hearth room” but no one ever used that space.
CURE Senior Designer, Cori Dyer took this space, completely and brilliantly re worked the configuration and entire floor plan and layout. Tearing out the dividing wall from the kitchen and what was once the garage, allowed the new kitchen layout to be flipped to the now long perpendicular wall, and created an open mega kitchen with great natural light, double islands, eat in kitchen and seating area, bar and open the great room. You can stand among the space at any point and are able to take in the entire view.
Creating an uber chic space doesn’t happen on its own…it takes intricate design, research and planning. Custom made cabinets, a double island featuring two surfaces a butcher block and unforgettable marble. This clean color palette plays well with the new custom furniture in the great room, creating a seating area that sparks conversations.
Cucine Parallele con pavimento in legno massello medio - Foto e idee per arredare
6