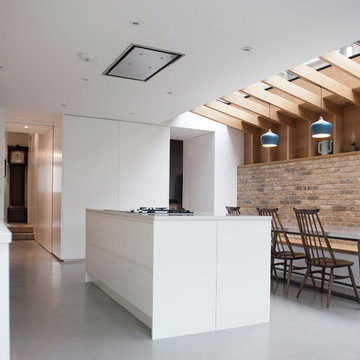Cucine Parallele con pavimento in cemento - Foto e idee per arredare
Filtra anche per:
Budget
Ordina per:Popolari oggi
21 - 40 di 5.770 foto
1 di 3

Immagine di una cucina minimal con lavello sottopiano, pavimento in cemento, ante lisce, ante in legno bruno, paraspruzzi grigio, paraspruzzi con lastra di vetro, elettrodomestici in acciaio inossidabile, pavimento grigio e top grigio

This kitchen features two styles of custom cabinetry. One in black walnut and the other in a glossy white acrylic. Colorful Baltic-style backsplash adds vibrancy and contrast against the white and natural wood finishes. The center island countertop is made of white marble and the perimeter countertop is dark soapstone.
Photo Credit: Michael deLeon Photography

Art Department Creative
Idee per una cucina design di medie dimensioni con lavello sottopiano, ante lisce, ante in legno chiaro, top in quarzo composito, paraspruzzi bianco, paraspruzzi con piastrelle diamantate, elettrodomestici in acciaio inossidabile, pavimento in cemento, pavimento grigio e top grigio
Idee per una cucina design di medie dimensioni con lavello sottopiano, ante lisce, ante in legno chiaro, top in quarzo composito, paraspruzzi bianco, paraspruzzi con piastrelle diamantate, elettrodomestici in acciaio inossidabile, pavimento in cemento, pavimento grigio e top grigio
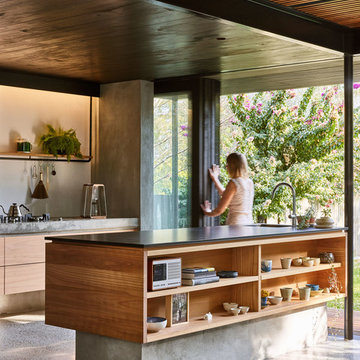
Immagine di una piccola cucina minimal con lavello sottopiano, ante lisce, ante in legno chiaro, top in granito, pavimento in cemento, pavimento grigio e top nero
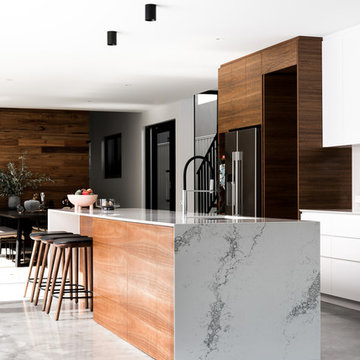
Photographer: Dion Robeson
Stylist: Anna Flanders
Immagine di una grande cucina contemporanea con lavello sottopiano, ante lisce, ante bianche, top in quarzo composito, paraspruzzi bianco, paraspruzzi in lastra di pietra, elettrodomestici neri, pavimento in cemento e pavimento grigio
Immagine di una grande cucina contemporanea con lavello sottopiano, ante lisce, ante bianche, top in quarzo composito, paraspruzzi bianco, paraspruzzi in lastra di pietra, elettrodomestici neri, pavimento in cemento e pavimento grigio
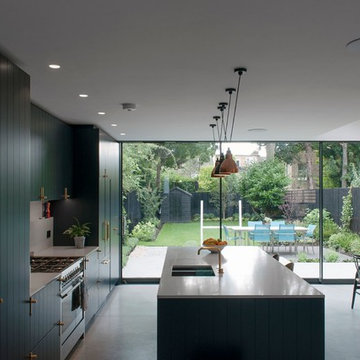
Foto di una cucina minimalista di medie dimensioni con lavello integrato, top in quarzite, paraspruzzi grigio, paraspruzzi in lastra di pietra, elettrodomestici in acciaio inossidabile, pavimento in cemento e pavimento grigio
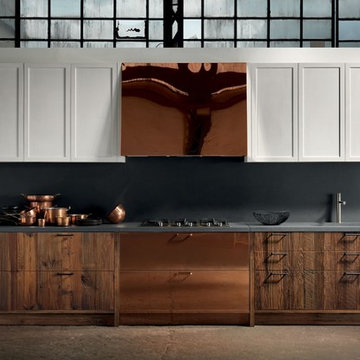
wood, iron, and aged surfaces all lend themselves to different transformation. Brushed white painted surface, treated wood, worked on at deep or surface levels. Handles made of raw or aged burnished iron. In an infinite variety of material transformations comes a game that starts here with magic potential represented by each piece, with tiny yet highly skilled touches,
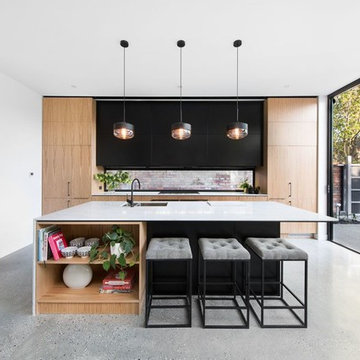
American oak veneer doors with black satin overheads and island bar. The 20mm ceasarstone bench top is on trend with a fully integrated fridge and pullout pantry. Kitchen Design and Made by Panorama Cabinets in Melbourne.
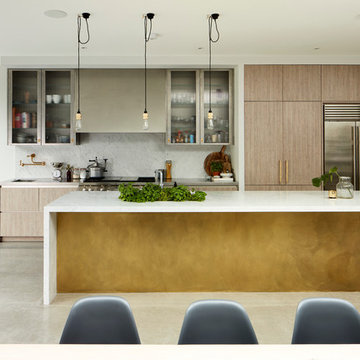
Esempio di una cucina contemporanea con ante lisce, ante in legno scuro, paraspruzzi bianco, elettrodomestici in acciaio inossidabile e pavimento in cemento
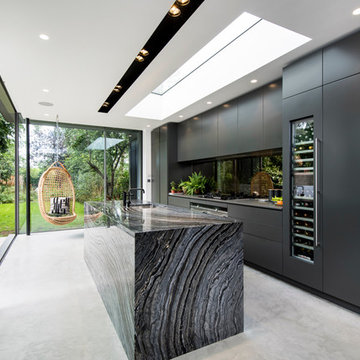
Marek Sikora Photography for Venessa Hermantes
Esempio di una cucina minimal con lavello sottopiano, ante lisce, ante nere, paraspruzzi nero, paraspruzzi con lastra di vetro, elettrodomestici in acciaio inossidabile e pavimento in cemento
Esempio di una cucina minimal con lavello sottopiano, ante lisce, ante nere, paraspruzzi nero, paraspruzzi con lastra di vetro, elettrodomestici in acciaio inossidabile e pavimento in cemento

Modern rustic kitchen addition to a former miner's cottage. Coal black units and industrial materials reference the mining heritage of the area.
design storey architects

Sink area detail
Esempio di una piccola cucina moderna con pavimento in cemento, lavello stile country, ante lisce, ante in legno scuro, top in superficie solida, elettrodomestici da incasso, nessuna isola, pavimento grigio e top bianco
Esempio di una piccola cucina moderna con pavimento in cemento, lavello stile country, ante lisce, ante in legno scuro, top in superficie solida, elettrodomestici da incasso, nessuna isola, pavimento grigio e top bianco
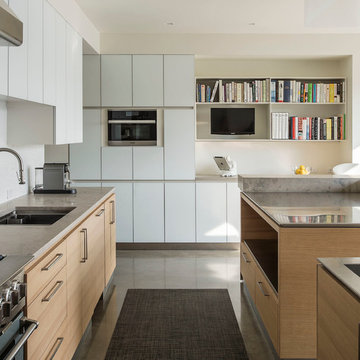
Photos by Matthew Williams
Foto di una cucina parallela minimalista di medie dimensioni con lavello sottopiano, ante lisce, ante in legno chiaro, top in acciaio inossidabile, paraspruzzi bianco, paraspruzzi con piastrelle in pietra, elettrodomestici in acciaio inossidabile, pavimento in cemento e 2 o più isole
Foto di una cucina parallela minimalista di medie dimensioni con lavello sottopiano, ante lisce, ante in legno chiaro, top in acciaio inossidabile, paraspruzzi bianco, paraspruzzi con piastrelle in pietra, elettrodomestici in acciaio inossidabile, pavimento in cemento e 2 o più isole

Jason Varney
Idee per una piccola cucina chic con lavello sottopiano, ante in stile shaker, ante verdi, top in granito, paraspruzzi bianco, paraspruzzi con piastrelle diamantate, elettrodomestici in acciaio inossidabile, pavimento in cemento e nessuna isola
Idee per una piccola cucina chic con lavello sottopiano, ante in stile shaker, ante verdi, top in granito, paraspruzzi bianco, paraspruzzi con piastrelle diamantate, elettrodomestici in acciaio inossidabile, pavimento in cemento e nessuna isola

The brick found in the backsplash and island was chosen for its sympathetic materiality that is forceful enough to blend in with the native steel, while the bold, fine grain Zebra wood cabinetry coincides nicely with the concrete floors without being too ostentatious.
Photo Credit: Mark Woods

Foto di una cucina industriale con ante lisce, elettrodomestici in acciaio inossidabile e pavimento in cemento

Meggan Plowman
Ispirazione per una cucina boho chic con lavello da incasso, ante con bugna sagomata, ante in legno scuro, top in legno, elettrodomestici in acciaio inossidabile e pavimento in cemento
Ispirazione per una cucina boho chic con lavello da incasso, ante con bugna sagomata, ante in legno scuro, top in legno, elettrodomestici in acciaio inossidabile e pavimento in cemento

CAST architecture
Idee per una piccola cucina contemporanea con ante lisce, ante in legno chiaro, elettrodomestici in acciaio inossidabile, lavello a vasca singola, paraspruzzi nero, pavimento in cemento e penisola
Idee per una piccola cucina contemporanea con ante lisce, ante in legno chiaro, elettrodomestici in acciaio inossidabile, lavello a vasca singola, paraspruzzi nero, pavimento in cemento e penisola

The existing 70's styled kitchen needed a complete makeover. The original kitchen and family room wing included a rabbit warren of small rooms with an awkward angled family room separating the kitchen from the formal spaces.
The new space plan required moving the angled wall two feet to widen the space for an island. The kitchen was relocated to what was the original family room enabling direct access to both the formal dining space and the new family room space.
The large island is the heart of the redesigned kitchen, ample counter space flanks the island cooking station and the raised glass door cabinets provide a visually interesting separation of work space and dining room.
The contemporized Arts and Crafts style developed for the space integrates seamlessly with the existing shingled home. Split panel doors in rich cherry wood are the perfect foil for the dark granite counters with sparks of cobalt blue.
Dave Adams Photography
Cucine Parallele con pavimento in cemento - Foto e idee per arredare
2
