Cucine Parallele con paraspruzzi nero - Foto e idee per arredare
Filtra anche per:
Budget
Ordina per:Popolari oggi
101 - 120 di 6.291 foto
1 di 3

Originally designed by renowned architect Miles Standish, a 1960s addition by Richard Wills of the elite Royal Barry Wills architecture firm - featured in Life Magazine in both 1938 & 1946 for his classic Cape Cod & Colonial home designs - added an early American pub w/ beautiful pine-paneled walls, full bar, fireplace & abundant seating as well as a country living room.
We Feng Shui'ed and refreshed this classic design, providing modern touches, but remaining true to the original architect's vision.

La cuisine, coeur de la vie de chaque maison réalisée par l'ébéniste Laurent Passe avec ses matériaux ancien et upcyclés.
Foto di una cucina country di medie dimensioni con lavello sottopiano, top in pietra calcarea, paraspruzzi nero, paraspruzzi con piastrelle in terracotta, elettrodomestici da incasso, pavimento in pietra calcarea, pavimento grigio, top grigio, ante lisce e ante nere
Foto di una cucina country di medie dimensioni con lavello sottopiano, top in pietra calcarea, paraspruzzi nero, paraspruzzi con piastrelle in terracotta, elettrodomestici da incasso, pavimento in pietra calcarea, pavimento grigio, top grigio, ante lisce e ante nere

The open space plan on the main level of the Prairie Style home is deceiving of the actual separation of spaces. This home packs a punch with a private hot tub, craft room, library, and even a theater. The interior of the home features the same attention to place, as the natural world is evident in the use of granite, basalt, walnut, poplar, and natural river rock throughout. Floor to ceiling windows in strategic locations eliminates the sense of compression on the interior, while the overall window design promotes natural daylighting and cross-ventilation in nearly every space of the home.
Glo’s A5 Series in double pane was selected for the high performance values and clean, minimal frame profiles. High performance spacers, double pane glass, multiple air seals, and a larger continuous thermal break combine to reduce convection and eliminate condensation, ultimately providing energy efficiency and thermal performance unheard of in traditional aluminum windows. The A5 Series provides smooth operation and long-lasting durability without sacrificing style for this Prairie Style home.
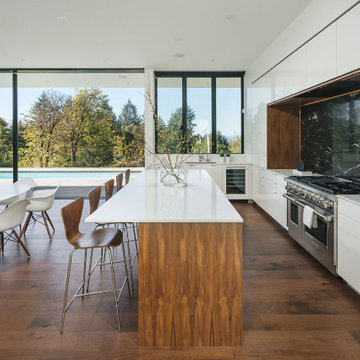
Foto di una cucina moderna con ante lisce, ante bianche, paraspruzzi nero, paraspruzzi in lastra di pietra, parquet scuro, pavimento marrone e top bianco

Trois chambres sous les toits ont été réunies pour créer ce petit studio de 21m2 : espace modulable par le lit sur roulettes qui se range sous la cuisine et qui peut aussi devenir canapé.
Ce studio offre tous les atouts d’un appartement en optimisant l'espace disponible - un grand dressing, une salle d'eau profitant de lumière naturelle par une vitre, un bureau qui s'insère derrière, cuisine et son bar créant une liaison avec l'espace de vie qui devient chambre lorsque l'on sort le lit.
Crédit photos : Fabienne Delafraye

MCM sofa, Clean lines, white walls and a hint of boho, black marble 1X4" Tile
Foto di una piccola cucina scandinava con lavello a vasca singola, ante lisce, ante bianche, top in quarzo composito, paraspruzzi nero, paraspruzzi in marmo, elettrodomestici in acciaio inossidabile, pavimento in vinile, penisola e pavimento marrone
Foto di una piccola cucina scandinava con lavello a vasca singola, ante lisce, ante bianche, top in quarzo composito, paraspruzzi nero, paraspruzzi in marmo, elettrodomestici in acciaio inossidabile, pavimento in vinile, penisola e pavimento marrone
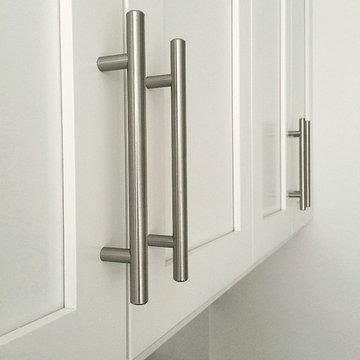
Adding to the minimalist qualities of a kitchen a simple linear cabinet hardware is installed. Brushed in finish to be maintenance free.
Esempio di una piccola cucina parallela contemporanea chiusa con lavello sottopiano, ante in stile shaker, ante bianche, top in quarzo composito, paraspruzzi nero, paraspruzzi con piastrelle in ceramica, elettrodomestici bianchi, pavimento in gres porcellanato e nessuna isola
Esempio di una piccola cucina parallela contemporanea chiusa con lavello sottopiano, ante in stile shaker, ante bianche, top in quarzo composito, paraspruzzi nero, paraspruzzi con piastrelle in ceramica, elettrodomestici bianchi, pavimento in gres porcellanato e nessuna isola
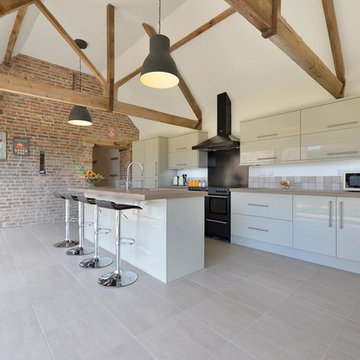
Damian James Bramley, DJB Photography
Idee per una cucina design con ante lisce, ante bianche e paraspruzzi nero
Idee per una cucina design con ante lisce, ante bianche e paraspruzzi nero
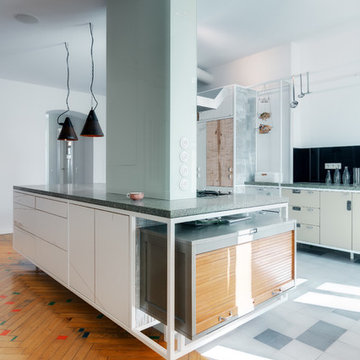
Ein Projekt des "büros für planung & raum" (www.bfp-r.de).
Immagine di una grande cucina industriale con paraspruzzi nero, ante lisce, ante bianche e top in marmo
Immagine di una grande cucina industriale con paraspruzzi nero, ante lisce, ante bianche e top in marmo

While this new home had an architecturally striking exterior, the home’s interior fell short in terms of true functionality and overall style. The most critical element in this renovation was the kitchen and dining area, which needed careful attention to bring it to the level that suited the home and the homeowners.
As a graduate of Culinary Institute of America, our client wanted a kitchen that “feels like a restaurant, with the warmth of a home kitchen,” where guests can gather over great food, great wine, and truly feel comfortable in the open concept home. Although it follows a typical chef’s galley layout, the unique design solutions and unusual materials set it apart from the typical kitchen design.
Polished countertops, laminated and stainless cabinets fronts, and professional appliances are complemented by the introduction of wood, glass, and blackened metal – materials introduced in the overall design of the house. Unique features include a wall clad in walnut for dangling heavy pots and utensils; a floating, sculptural walnut countertop piece housing an herb garden; an open pantry that serves as a coffee bar and wine station; and a hanging chalkboard that hides a water heater closet and features different coffee offerings available to guests.
The dining area addition, enclosed by windows, continues to vivify the organic elements and brings in ample natural light, enhancing the darker finishes and creating additional warmth.
Photography by Ira Montgomery
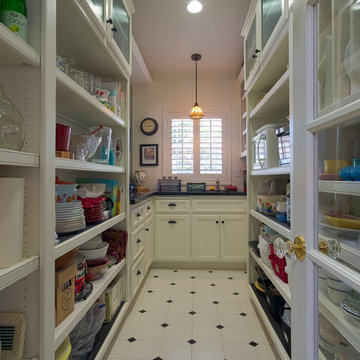
An addition inspired by a picture of a butler's pantry. A place for storage, entertaining, and relaxing. Craftsman decorating inspired by the Ahwahnee Hotel in Yosemite. The owners and I, with a bottle of red wine, drew out the final design of the pantry in pencil on the newly drywalled walls. The cabinet maker then came over for final measurements.
This was part of a larger addition. See "Yosemite Inspired Family Room" for more photos.
Doug Wade Photography
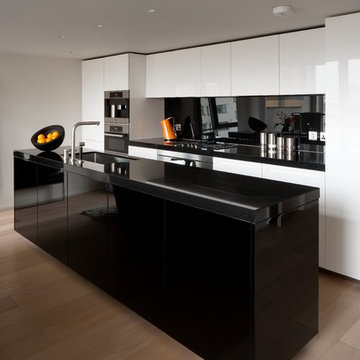
Ispirazione per una cucina contemporanea con lavello sottopiano, ante lisce, paraspruzzi nero e parquet chiaro
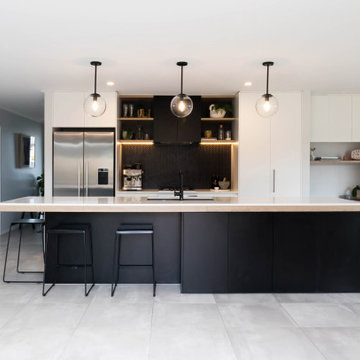
Immagine di una grande cucina minimal con lavello sottopiano, ante lisce, ante bianche, paraspruzzi nero, elettrodomestici in acciaio inossidabile, pavimento grigio e top bianco

Introducing Sustainable Luxury in Westchester County, a home that masterfully combines contemporary aesthetics with the principles of eco-conscious design. Nestled amongst the changing colors of fall, the house is constructed with Cross-Laminated Timber (CLT) and reclaimed wood, manifesting our commitment to sustainability and carbon sequestration. Glass, a predominant element, crafts an immersive, seamless connection with the outdoors. Featuring coastal and harbor views, the design pays homage to romantic riverscapes while maintaining a rustic, tonalist color scheme that harmonizes with the surrounding woods. The refined variation in wood grains adds a layered depth to this elegant home, making it a beacon of sustainable luxury.
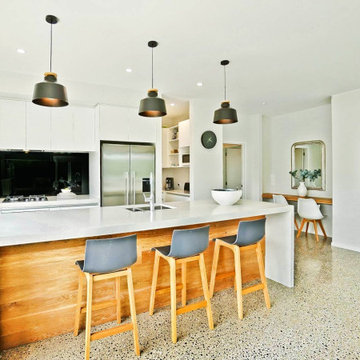
Idee per una cucina minimalista di medie dimensioni con lavello a doppia vasca, ante lisce, ante bianche, top in quarzo composito, paraspruzzi nero, elettrodomestici bianchi, pavimento in cemento e top bianco
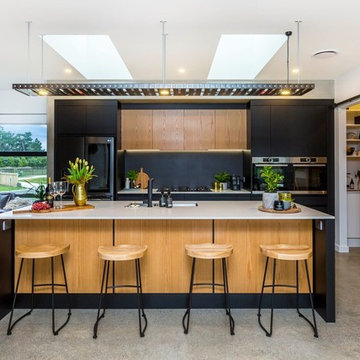
Modern kitchen design built by NZ Cabinet Makers. Bench tops fabricated by Trethewey Stone using Caesarstones Fresh Concrete.
Idee per una cucina minimal con lavello sottopiano, ante lisce, ante nere, paraspruzzi nero, elettrodomestici in acciaio inossidabile, pavimento in cemento, pavimento grigio e top bianco
Idee per una cucina minimal con lavello sottopiano, ante lisce, ante nere, paraspruzzi nero, elettrodomestici in acciaio inossidabile, pavimento in cemento, pavimento grigio e top bianco
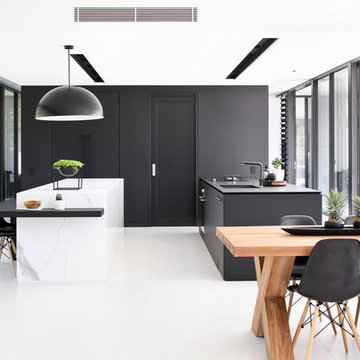
Anastasia Kariorfyllidis
Idee per una cucina design con lavello sottopiano, ante lisce, ante nere, paraspruzzi nero, 2 o più isole, pavimento bianco e top bianco
Idee per una cucina design con lavello sottopiano, ante lisce, ante nere, paraspruzzi nero, 2 o più isole, pavimento bianco e top bianco
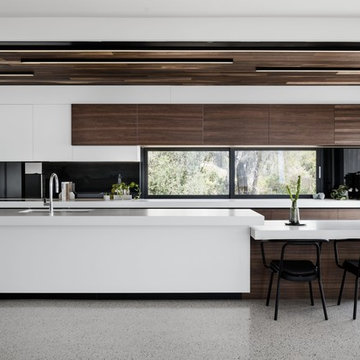
Tom Blachford
Foto di una cucina minimal con lavello sottopiano, ante lisce, ante in legno bruno, paraspruzzi nero, paraspruzzi a finestra, elettrodomestici colorati, pavimento grigio e top bianco
Foto di una cucina minimal con lavello sottopiano, ante lisce, ante in legno bruno, paraspruzzi nero, paraspruzzi a finestra, elettrodomestici colorati, pavimento grigio e top bianco
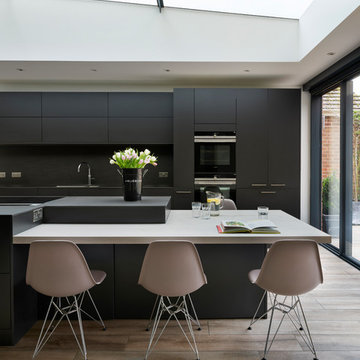
Darren Chung Photography Ltd
Esempio di una cucina design con lavello da incasso, ante lisce, ante nere, top in rame, paraspruzzi nero, elettrodomestici neri, pavimento beige e top nero
Esempio di una cucina design con lavello da incasso, ante lisce, ante nere, top in rame, paraspruzzi nero, elettrodomestici neri, pavimento beige e top nero
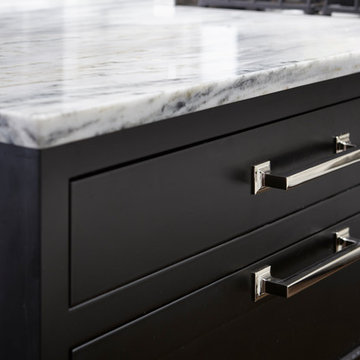
Here is a close-up look at the drawers and custom marble countertop in this kitchen. This design is complete with stainless steel handles adding a modern look to the kitchen, and a great mix between black and white with the accents in the marble.
Cucine Parallele con paraspruzzi nero - Foto e idee per arredare
6