Cucine Parallele con paraspruzzi in ardesia - Foto e idee per arredare
Filtra anche per:
Budget
Ordina per:Popolari oggi
21 - 40 di 351 foto
1 di 3

Idee per una grande cucina american style con lavello sottopiano, ante in stile shaker, ante in legno chiaro, top in granito, paraspruzzi grigio, paraspruzzi in ardesia, elettrodomestici da incasso, pavimento in ardesia, penisola, pavimento multicolore e top nero
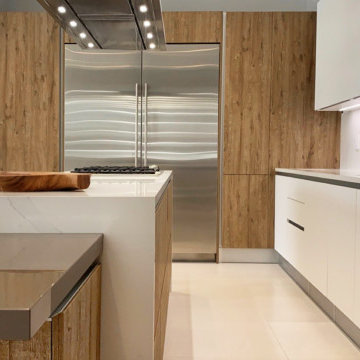
COLLECTION
Genesis
PROJECT TYPE
Residencial
LOCATION
Doral, FL
NUMBER OF UNITS
Family Home
STATUS
Completed
Esempio di una cucina moderna di medie dimensioni con lavello a doppia vasca, ante lisce, ante in legno scuro, top in quarzo composito, paraspruzzi bianco, paraspruzzi in ardesia, elettrodomestici in acciaio inossidabile, pavimento in gres porcellanato, pavimento beige e top bianco
Esempio di una cucina moderna di medie dimensioni con lavello a doppia vasca, ante lisce, ante in legno scuro, top in quarzo composito, paraspruzzi bianco, paraspruzzi in ardesia, elettrodomestici in acciaio inossidabile, pavimento in gres porcellanato, pavimento beige e top bianco
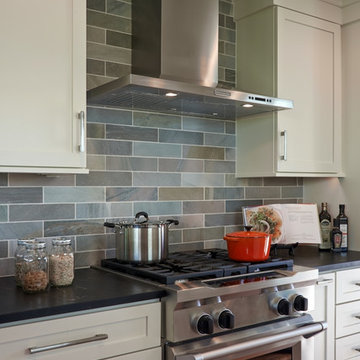
NW Architectural Photography
Immagine di una cucina minimalista di medie dimensioni con ante in stile shaker, ante bianche, top in saponaria, paraspruzzi verde, elettrodomestici in acciaio inossidabile, paraspruzzi in ardesia e pavimento marrone
Immagine di una cucina minimalista di medie dimensioni con ante in stile shaker, ante bianche, top in saponaria, paraspruzzi verde, elettrodomestici in acciaio inossidabile, paraspruzzi in ardesia e pavimento marrone

Our clients wanted to create more space and re-configure the rooms they already had in this terraced house in London SW2. The property was just not big enough to accommodate their busy family life or for entertaining family and friends. They wanted a usable back garden too.
One of the main ambitions was to create enough space downstairs for an additional family room combined with a large kitchen dining area. It was essential to be able to divide the different activity spaces too.
The final part of the brief was to create something different. The design had to be more than the usual “box stuck on the back of a 1930s house.”
Our solution was to look at several ambitious designs to deliver under permitted development. This approach would reduce the cost and timescale of the project significantly. However, as a back-up, we also applied to Lambeth Council for full planning permission for the same design, but with different materials such as a roof clad with zinc.
Internally we extended to the rear of the property to create the large family-friendly kitchen, dining and living space our client wanted. The original front room has been divided off with steel framed doors that are double glazed to help with soundproofing. We used a hedgehog glazing system, which is very effective.
The extension has a stepped plan, which helps to create internal zoning and to separate the different rooms’ functions. There is a non-symmetrical pitched roof, which is open internally up to the roof planes to maximise the feeling of space.
The roof of the extension is clad in zinc with a concealed gutter and an overhang to provide shelter. Black bricks and dark grey mortar give the impression of one material, which ties into the colour of the glazing frames and roof. This palate brings all the elements of the design together, which complements a polished concrete internal floor and a stylish contemporary kitchen by Piqu.

Projectmanagement and interior design by MORE Projects Mallorca S.L.
Image by Marco Richter
Idee per una grande cucina contemporanea con lavello integrato, ante lisce, ante bianche, top in superficie solida, paraspruzzi nero, paraspruzzi in ardesia, elettrodomestici in acciaio inossidabile, pavimento in pietra calcarea, top bianco e pavimento grigio
Idee per una grande cucina contemporanea con lavello integrato, ante lisce, ante bianche, top in superficie solida, paraspruzzi nero, paraspruzzi in ardesia, elettrodomestici in acciaio inossidabile, pavimento in pietra calcarea, top bianco e pavimento grigio
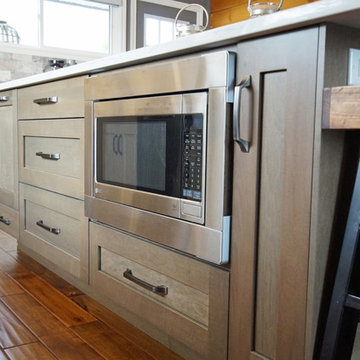
Designer: Kristin Hairsin & Photographer: Stacy Sowa
Foto di una cucina stile rurale di medie dimensioni con lavello sottopiano, ante con riquadro incassato, ante bianche, top in quarzite, paraspruzzi multicolore, paraspruzzi in ardesia, elettrodomestici in acciaio inossidabile, pavimento in legno massello medio, pavimento marrone e top bianco
Foto di una cucina stile rurale di medie dimensioni con lavello sottopiano, ante con riquadro incassato, ante bianche, top in quarzite, paraspruzzi multicolore, paraspruzzi in ardesia, elettrodomestici in acciaio inossidabile, pavimento in legno massello medio, pavimento marrone e top bianco

Foto di una cucina con lavello integrato, ante a filo, ante in legno bruno, top in acciaio inossidabile, paraspruzzi grigio, paraspruzzi in ardesia, elettrodomestici da incasso, parquet chiaro, pavimento beige e top grigio
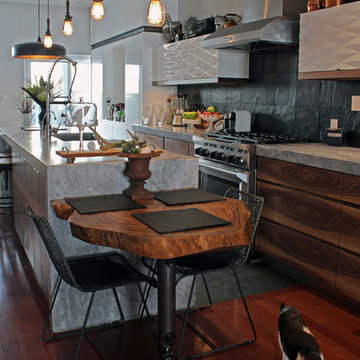
A solid teak side table is held up by an antique hydraulic cylinder. The homeowner wanted to use her unique finds in her eclectic style kitchen design.
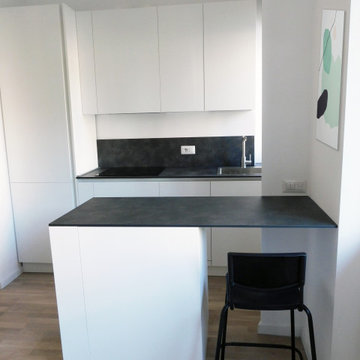
Idee per una piccola cucina nordica con lavello da incasso, ante lisce, ante bianche, top in laminato, paraspruzzi nero, paraspruzzi in ardesia, elettrodomestici in acciaio inossidabile, parquet chiaro, penisola, pavimento beige e top nero
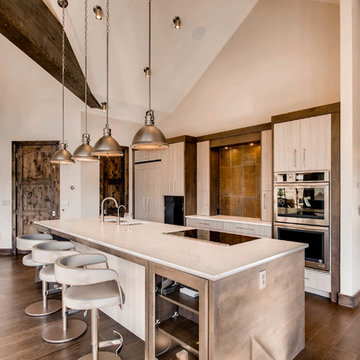
Immagine di una grande cucina minimalista con lavello sottopiano, ante lisce, ante grigie, top in marmo, paraspruzzi marrone, paraspruzzi in ardesia, elettrodomestici da incasso, parquet scuro e pavimento marrone
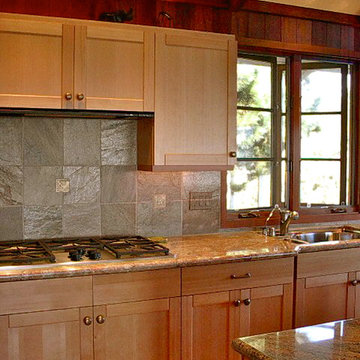
Kitchen, family, living room and powder room complete remodel. Carbonized bamboo floors laid on the diagonal, hemlock cabinetry, slate backsplash with Anne Sacks bronze center tiles, Juperana granite.
Photo by Terri Wolfson
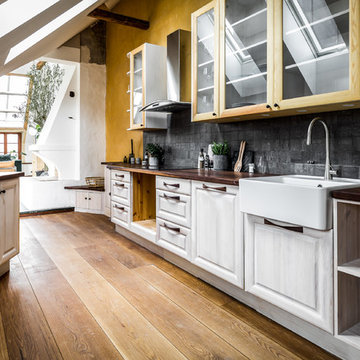
Immagine di una cucina parallela mediterranea chiusa e di medie dimensioni con ante di vetro, paraspruzzi nero, paraspruzzi in ardesia, elettrodomestici in acciaio inossidabile e nessuna isola
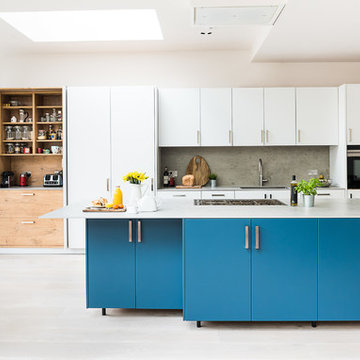
Veronica Rodriguez
Esempio di una grande cucina contemporanea con lavello integrato, ante lisce, ante turchesi, top in cemento, paraspruzzi grigio, paraspruzzi in ardesia, elettrodomestici in acciaio inossidabile, parquet chiaro, pavimento grigio e top grigio
Esempio di una grande cucina contemporanea con lavello integrato, ante lisce, ante turchesi, top in cemento, paraspruzzi grigio, paraspruzzi in ardesia, elettrodomestici in acciaio inossidabile, parquet chiaro, pavimento grigio e top grigio
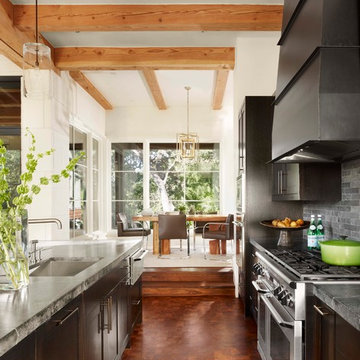
Ryann Ford & Jett Butler
Foto di una cucina mediterranea con lavello sottopiano, ante in stile shaker, ante in legno bruno, paraspruzzi grigio, elettrodomestici in acciaio inossidabile e paraspruzzi in ardesia
Foto di una cucina mediterranea con lavello sottopiano, ante in stile shaker, ante in legno bruno, paraspruzzi grigio, elettrodomestici in acciaio inossidabile e paraspruzzi in ardesia
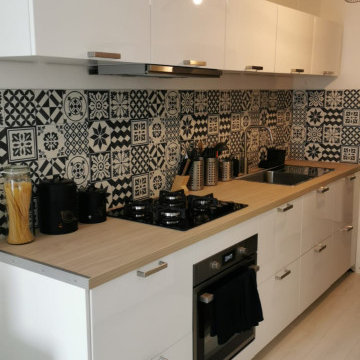
Agencement pose Cuisine et Décoration sur Mesure.
Idee per una cucina tropicale di medie dimensioni con lavello sottopiano, ante con bugna sagomata, top in legno, paraspruzzi multicolore, paraspruzzi in ardesia, elettrodomestici da incasso, pavimento in laminato, pavimento beige e top beige
Idee per una cucina tropicale di medie dimensioni con lavello sottopiano, ante con bugna sagomata, top in legno, paraspruzzi multicolore, paraspruzzi in ardesia, elettrodomestici da incasso, pavimento in laminato, pavimento beige e top beige
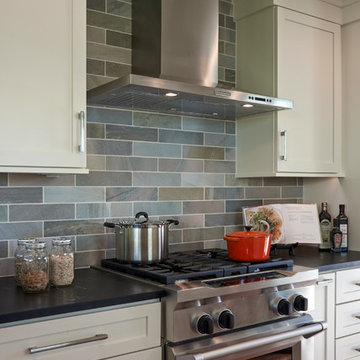
Co-Designer: Trisha Gaffney, AKBD |
Co-Designer & Cabinetry by: Vawn Greany, CMKBD |
Dura Supreme Cabinetry by Collaborative Interiors |
Photography by: Dale Lang, NW Architectural Photography |
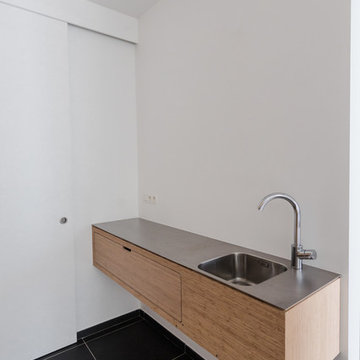
Esempio di un'ampia cucina scandinava con lavello integrato, ante a filo, ante in legno chiaro, top in acciaio inossidabile, paraspruzzi nero, paraspruzzi in ardesia, elettrodomestici da incasso, pavimento in ardesia e pavimento nero
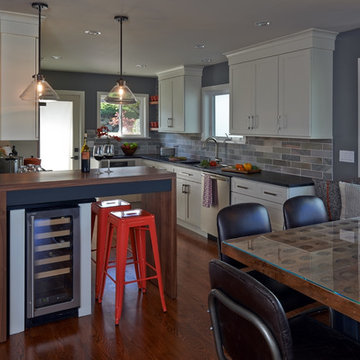
NW Architectural Photography,
Designer Collaborative Interiors
Ispirazione per una cucina minimalista di medie dimensioni con ante in stile shaker, ante bianche, top in saponaria, paraspruzzi verde, elettrodomestici in acciaio inossidabile, pavimento in legno massello medio, lavello stile country, paraspruzzi in ardesia e pavimento marrone
Ispirazione per una cucina minimalista di medie dimensioni con ante in stile shaker, ante bianche, top in saponaria, paraspruzzi verde, elettrodomestici in acciaio inossidabile, pavimento in legno massello medio, lavello stile country, paraspruzzi in ardesia e pavimento marrone
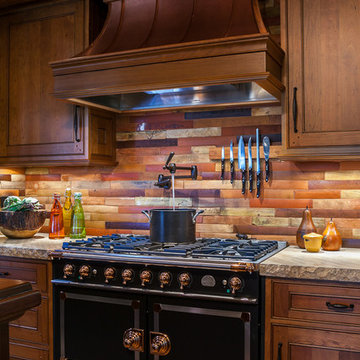
Foto di una cucina rustica di medie dimensioni con ante in stile shaker, ante in legno bruno, top in granito, paraspruzzi in ardesia e parquet scuro

Our clients wanted to create more space and re-configure the rooms they already had in this terraced house in London SW2. The property was just not big enough to accommodate their busy family life or for entertaining family and friends. They wanted a usable back garden too.
One of the main ambitions was to create enough space downstairs for an additional family room combined with a large kitchen dining area. It was essential to be able to divide the different activity spaces too.
The final part of the brief was to create something different. The design had to be more than the usual “box stuck on the back of a 1930s house.”
Our solution was to look at several ambitious designs to deliver under permitted development. This approach would reduce the cost and timescale of the project significantly. However, as a back-up, we also applied to Lambeth Council for full planning permission for the same design, but with different materials such as a roof clad with zinc.
Internally we extended to the rear of the property to create the large family-friendly kitchen, dining and living space our client wanted. The original front room has been divided off with steel framed doors that are double glazed to help with soundproofing. We used a hedgehog glazing system, which is very effective.
The extension has a stepped plan, which helps to create internal zoning and to separate the different rooms’ functions. There is a non-symmetrical pitched roof, which is open internally up to the roof planes to maximise the feeling of space.
The roof of the extension is clad in zinc with a concealed gutter and an overhang to provide shelter. Black bricks and dark grey mortar give the impression of one material, which ties into the colour of the glazing frames and roof. This palate brings all the elements of the design together, which complements a polished concrete internal floor and a stylish contemporary kitchen by Piqu.
Cucine Parallele con paraspruzzi in ardesia - Foto e idee per arredare
2