Cucine Parallele con nessuna isola - Foto e idee per arredare
Filtra anche per:
Budget
Ordina per:Popolari oggi
161 - 180 di 29.717 foto
1 di 3
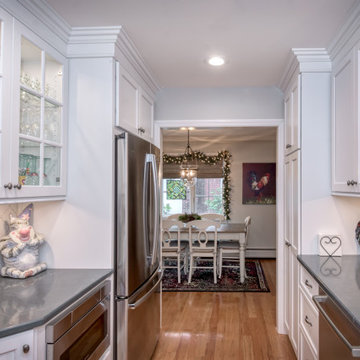
Idee per una piccola cucina parallela tradizionale chiusa con lavello sottopiano, ante con riquadro incassato, ante bianche, top in saponaria, paraspruzzi bianco, paraspruzzi con piastrelle in ceramica, elettrodomestici in acciaio inossidabile, parquet chiaro, nessuna isola, pavimento marrone e top grigio
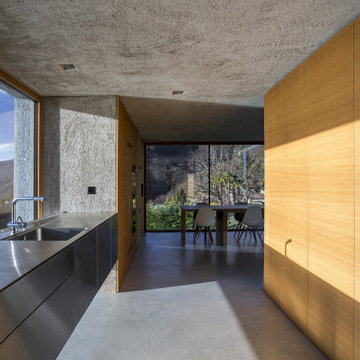
Foto di una cucina parallela minimalista con lavello integrato, ante lisce, ante in legno scuro, pavimento in cemento, nessuna isola, pavimento grigio e top grigio

Esempio di una cucina classica di medie dimensioni con lavello stile country, ante con riquadro incassato, ante beige, top in quarzo composito, paraspruzzi bianco, paraspruzzi con piastrelle diamantate, elettrodomestici in acciaio inossidabile, pavimento in gres porcellanato, nessuna isola, pavimento bianco e top bianco
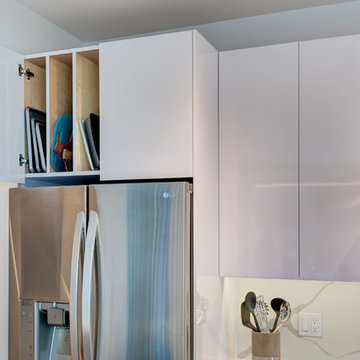
Dennis Jourdan Photography
Esempio di una piccola cucina minimalista con lavello a vasca singola, ante lisce, ante bianche, top in quarzite, paraspruzzi multicolore, elettrodomestici in acciaio inossidabile, pavimento in legno massello medio, nessuna isola, pavimento marrone e top bianco
Esempio di una piccola cucina minimalista con lavello a vasca singola, ante lisce, ante bianche, top in quarzite, paraspruzzi multicolore, elettrodomestici in acciaio inossidabile, pavimento in legno massello medio, nessuna isola, pavimento marrone e top bianco

503 Real Estate Photography
Foto di una piccola cucina minimalista con lavello a vasca singola, ante in stile shaker, ante in legno bruno, top in quarzo composito, paraspruzzi bianco, paraspruzzi in lastra di pietra, elettrodomestici in acciaio inossidabile, pavimento in laminato, nessuna isola, pavimento grigio e top bianco
Foto di una piccola cucina minimalista con lavello a vasca singola, ante in stile shaker, ante in legno bruno, top in quarzo composito, paraspruzzi bianco, paraspruzzi in lastra di pietra, elettrodomestici in acciaio inossidabile, pavimento in laminato, nessuna isola, pavimento grigio e top bianco

Immagine di una cucina parallela contemporanea chiusa con lavello sottopiano, ante lisce, ante bianche, elettrodomestici da incasso, nessuna isola, pavimento grigio e top bianco
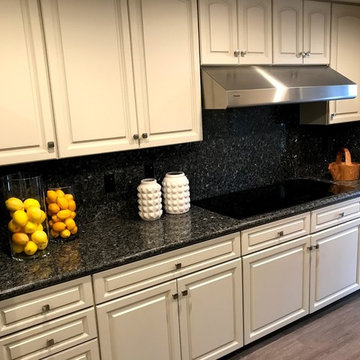
Esempio di una cucina parallela chic chiusa e di medie dimensioni con lavello a doppia vasca, ante con bugna sagomata, ante beige, top in granito, paraspruzzi nero, paraspruzzi in lastra di pietra, elettrodomestici in acciaio inossidabile, pavimento in legno massello medio, nessuna isola, pavimento marrone e top nero

Résolument Déco
Ispirazione per una cucina parallela design chiusa e di medie dimensioni con lavello integrato, ante a filo, ante in legno chiaro, top in laminato, paraspruzzi arancione, paraspruzzi con lastra di vetro, elettrodomestici in acciaio inossidabile, pavimento con piastrelle in ceramica, nessuna isola, pavimento grigio e top grigio
Ispirazione per una cucina parallela design chiusa e di medie dimensioni con lavello integrato, ante a filo, ante in legno chiaro, top in laminato, paraspruzzi arancione, paraspruzzi con lastra di vetro, elettrodomestici in acciaio inossidabile, pavimento con piastrelle in ceramica, nessuna isola, pavimento grigio e top grigio
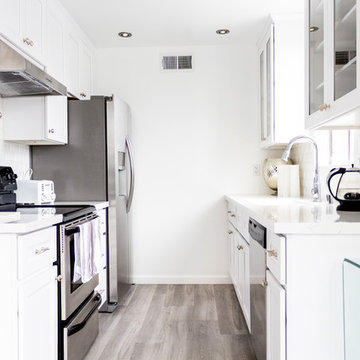
A complete over haul of this kitchen took place beginning with new flooring, marble countertops, cabinets and a beautiful backsplash that makes this kitchen a stunning and inviting place for cooking meals.

Ispirazione per una piccola cucina parallela minimal chiusa con lavello sottopiano, ante lisce, ante verdi, top in marmo, paraspruzzi multicolore, paraspruzzi con piastrelle di cemento, pavimento in marmo, nessuna isola, pavimento bianco, top bianco e elettrodomestici da incasso

© Cindy Apple Photography
Foto di una cucina parallela classica chiusa e di medie dimensioni con lavello sottopiano, ante in stile shaker, ante bianche, top in quarzo composito, paraspruzzi bianco, paraspruzzi con piastrelle diamantate, elettrodomestici in acciaio inossidabile, pavimento in linoleum, nessuna isola, pavimento blu e top bianco
Foto di una cucina parallela classica chiusa e di medie dimensioni con lavello sottopiano, ante in stile shaker, ante bianche, top in quarzo composito, paraspruzzi bianco, paraspruzzi con piastrelle diamantate, elettrodomestici in acciaio inossidabile, pavimento in linoleum, nessuna isola, pavimento blu e top bianco
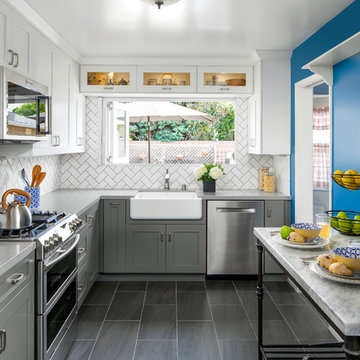
This outdated home in Long Beach, CA desperately needed a fresh look. The newly remodeled kitchen is complete with white and grey shaker cabinets, farmhouse sink, subway tile backsplash in herringbone pattern, and engineered wood tile flooring. The Windor trifold vinyl window makes indoor-outdoor entertaining a breeze!
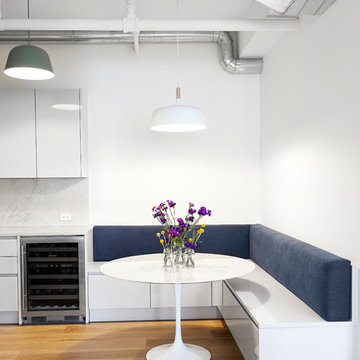
Alyssa Kirsten
Idee per una piccola cucina design con lavello stile country, ante lisce, ante bianche, paraspruzzi grigio, paraspruzzi in marmo, elettrodomestici in acciaio inossidabile, parquet chiaro, nessuna isola e top in marmo
Idee per una piccola cucina design con lavello stile country, ante lisce, ante bianche, paraspruzzi grigio, paraspruzzi in marmo, elettrodomestici in acciaio inossidabile, parquet chiaro, nessuna isola e top in marmo

The kitchen pantry continues the white and black style of the main kitchen. A cork board is conveniently located on the wall for sticking shopping lists and calendars on while the pantry sink allows for kitchen prep or flower arranging without making a mess in the main kitchen. The pantry also houses an under-counter wine fridge and extra pantry and dish storage. Special design details to note are the wood counter top and marble back-splash another fun design detail are the cabinet sconces located on the cabinet crown.

The existing 90 square foot galley kitchen was small and narrow, with limited storage and counterspace. By utilizing the hallway and master closet opposite, we expanded the kitchen across the hall, creating a 5’-6”x 2’-0”x 7’-0” niche for the Subzero refrigerator and under counter wine storage unit. The existing kitchen doorway was widened to unify the two spaces. Separating the tall elements from the original galley, the new design was able to provide uninterrupted counterspace and extra storage. Because of its proximity to the living area, the niche is also able to serve a dual role as an easily accessible bar with glass storage above when the client is entertaining.
Modern, high-gloss cabinetry was extended to the ceiling, replacing the existing traditional millwork and capitalizing on previously unused space. An existing breakfast nook with a view of the East River, which had been one of the client’s favorite features, was awkwardly placed and provided for tight and uncomfortable seating. We rebuilt the banquettes, pushing them back for easier access and incorporating hidden storage compartments into the seats.

The kitchen had been a closed off room before the redesign. The area with the table had formerly been a bank of cabinets. The client wanted an area where people could socialize with anyone working in the kitchen and/ or hanging in the living/media spaces. The solution to widen the opening between rooms to 7 ft and create a loungy table nook that could also be used for breakfast.
Photo Credit: Henry Connell
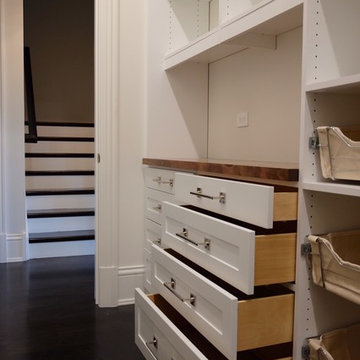
Traditional white pantry. Ten feet tall with walnut butcher block counter top, Shaker drawer fronts, polished chrome hardware, baskets with canvas liners, pullouts for canned goods and cooking sheet slots.
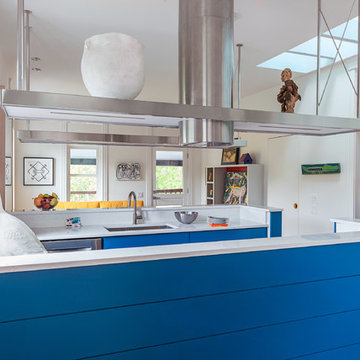
Beautiful kitchen in a bright and light space inside this modern apartment renovation in downtown Asheville. Sleek, stainless steel appliances coordinate with the neutral color palette, creating the perfect backdrop for the resident's art collection. Bold blue was chosen for the kitchen to add a pop of color. Interesting kitchen lights also provide a perch for art pieces.
Photography by Todd Crawford
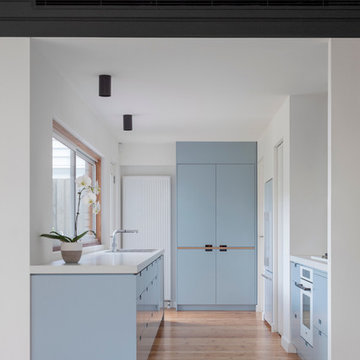
View from the living space to the adjacent kitchen.
photography: Tatjana Plitt
Esempio di una cucina parallela contemporanea di medie dimensioni con ante blu, top in quarzo composito, paraspruzzi bianco, elettrodomestici bianchi, nessuna isola, ante lisce e pavimento in legno massello medio
Esempio di una cucina parallela contemporanea di medie dimensioni con ante blu, top in quarzo composito, paraspruzzi bianco, elettrodomestici bianchi, nessuna isola, ante lisce e pavimento in legno massello medio

Designer: Terri Sears
Photography: Melissa M Mills
Ispirazione per una piccola cucina classica con lavello stile country, ante in stile shaker, ante bianche, top in marmo, paraspruzzi bianco, paraspruzzi con piastrelle diamantate, elettrodomestici in acciaio inossidabile, pavimento in legno massello medio, nessuna isola, pavimento marrone e top multicolore
Ispirazione per una piccola cucina classica con lavello stile country, ante in stile shaker, ante bianche, top in marmo, paraspruzzi bianco, paraspruzzi con piastrelle diamantate, elettrodomestici in acciaio inossidabile, pavimento in legno massello medio, nessuna isola, pavimento marrone e top multicolore
Cucine Parallele con nessuna isola - Foto e idee per arredare
9