Cucine Parallele con elettrodomestici colorati - Foto e idee per arredare
Filtra anche per:
Budget
Ordina per:Popolari oggi
101 - 120 di 1.737 foto
1 di 3
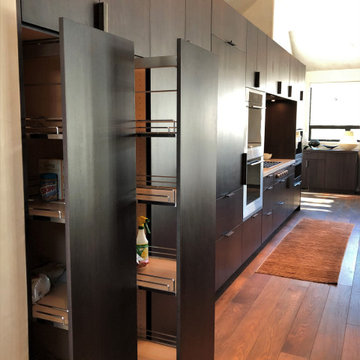
Large contemporary kitchen in walnut. Panel ready appliances including refrigerator, dishwasher, cooktop, ovens, and coffee maker. Beautiful, convenient drawer organization and pantry storage.
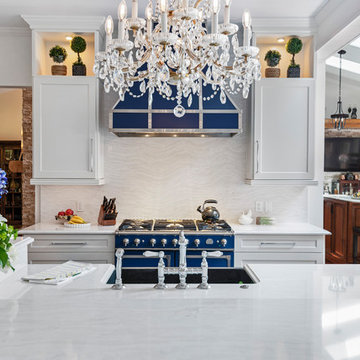
Beautiful, recently remodeled blue and white farmhouse kitchen in Winter Park, Florida. The cabinets are Omega, Renner style - Blue Lagoon on the island and Pearl on the perimeter. The countertops and backsplash are Cambria Delgatie and Gold. The range is La Cornue CornuFe 110 in Provence Blue. Frigidaire refrigerator.
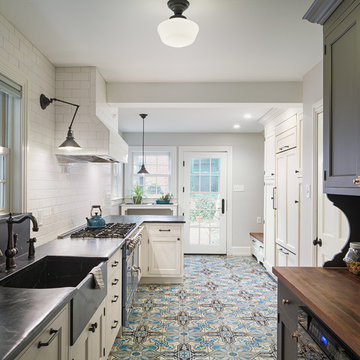
Sam Oberter
Immagine di una cucina parallela tradizionale di medie dimensioni e chiusa con lavello stile country, top in saponaria, paraspruzzi bianco, ante a filo, ante bianche, paraspruzzi con piastrelle in ceramica, elettrodomestici colorati e penisola
Immagine di una cucina parallela tradizionale di medie dimensioni e chiusa con lavello stile country, top in saponaria, paraspruzzi bianco, ante a filo, ante bianche, paraspruzzi con piastrelle in ceramica, elettrodomestici colorati e penisola

Immagine di una cucina country di medie dimensioni con lavello stile country, ante in stile shaker, ante bianche, top in quarzo composito, paraspruzzi blu, paraspruzzi con piastrelle in ceramica, elettrodomestici colorati, parquet chiaro, pavimento marrone, top bianco e travi a vista

This was a fun re-model with a fun-loving homeowner. Know locally as 'the 50's guy' the homeowner wanted his kitchen to reflect his passion for that decade. Using Northstar appliances from Elmira Stove Works was just the beginning. We complemented the bright red of the appliances with white cabinets and black counters. The homeowner then added the yellow walls and detailed tile work to finish it off. San Luis Kitchen Co.
photo: James DeBrauwere

The kitchen, dining, and living areas share a common space but are separated by steps which mirror the outside terrain. The levels help to define each zone and function. Deep green stain on wire brushed oak adds a richness and texture to the clean lined cabinets.

The original floor plan of the kitchen changed very little, with the exception of centering the range to get some landing space on either side.
Schweitzer Creative

SKP Design has completed a frame up renovation of a 1956 Spartan Imperial Mansion. We combined historic elements, modern elements and industrial touches to reimagine this vintage camper which is now the showroom for our new line of business called Ready To Roll.
http://www.skpdesign.com/spartan-imperial-mansion
You'll see a spectrum of materials, from high end Lumicor translucent door panels to curtains from Walmart. We invested in commercial LVT wood plank flooring which needs to perform and last 20+ years but saved on decor items that we might want to change in a few years. Other materials include a corrugated galvanized ceiling, stained wall paneling, and a contemporary spacious IKEA kitchen. Vintage finds include an orange chenille bedspread from the Netherlands, an antique typewriter cart from Katydid's in South Haven, a 1950's Westinghouse refrigerator and the original Spartan serial number tag displayed on the wall inside.
Photography: Casey Spring
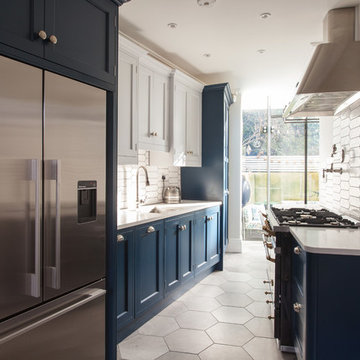
Immagine di una piccola cucina classica con lavello sottopiano, ante con riquadro incassato, ante blu, paraspruzzi bianco, elettrodomestici colorati e pavimento grigio
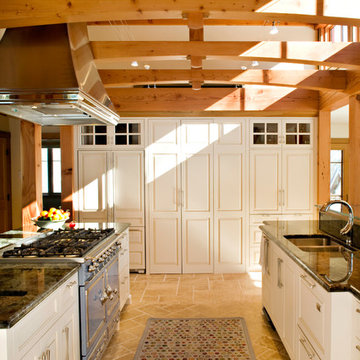
Foto di una cucina parallela tradizionale con lavello sottopiano, ante con bugna sagomata, ante bianche, top in granito, elettrodomestici colorati, pavimento con piastrelle in ceramica, 2 o più isole e pavimento beige

Emma Lewis
Foto di una cucina classica chiusa con lavello sottopiano, ante in stile shaker, ante beige, top in legno, paraspruzzi beige, paraspruzzi in legno, elettrodomestici colorati e pavimento grigio
Foto di una cucina classica chiusa con lavello sottopiano, ante in stile shaker, ante beige, top in legno, paraspruzzi beige, paraspruzzi in legno, elettrodomestici colorati e pavimento grigio
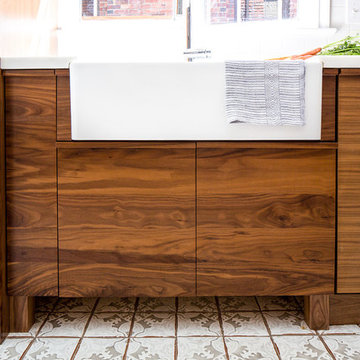
Designed by Distinctive Kitchens Seattle.
For the Admiral Tudor kitchen, we wanted a rich, textured feel with exquisite detail and carefully considered construction. The custom walnut cabinetry plays beautifully with the Lacanche range in Armor, and the simple backsplash allows the calacatta marble countertop to take top billing The end result is one of the most unique, gorgeous and functional kitchens we've ever designed.
Photo by Wynne Earle Photography
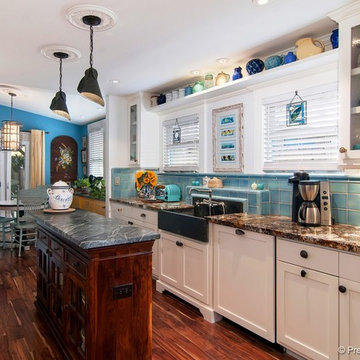
Window side of galley kitchen shows original pair of single-hung wooden windows, restored cabinets, hidden dishwasher, and vintage marble sink with wall-mounted faucets
Photo by Preview First
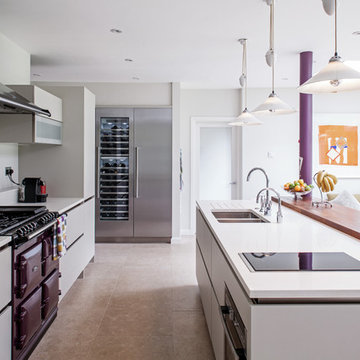
Immagine di una cucina contemporanea con lavello a doppia vasca, ante lisce, ante grigie e elettrodomestici colorati

A small kitchen and breakfast room were combined into one open kitchen for this 1930s house in San Francisco.
Builder: Mark Van Dessel
Cabinets: Victor Di Nova (Santa Barbara)
Custom tiles: Wax-Bing (Philo, CA)
Custom Lighting: Valarie Adams (Santa Rosa, CA)
Photo by Eric Rorer
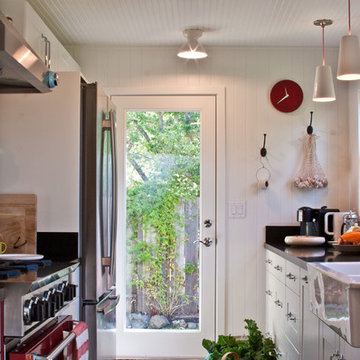
Photo: Kathryn Clark
Foto di una cucina parallela country chiusa con lavello stile country, elettrodomestici colorati e ante bianche
Foto di una cucina parallela country chiusa con lavello stile country, elettrodomestici colorati e ante bianche
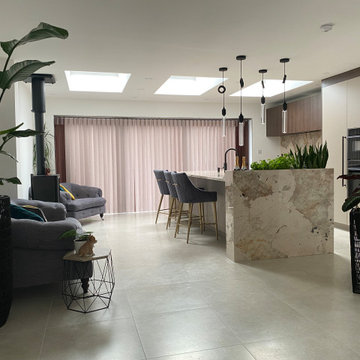
The Diane Berry team worked on this semidetached house to create an open plan living space, with a kitchen incorporating a washing machine, an under stairs cupboard for the boiler and food pantry. A champagne and herb trough act as a room divider from the lounge Tv area and to one side of the room a lovely calm log burner area to snuggle and relax.
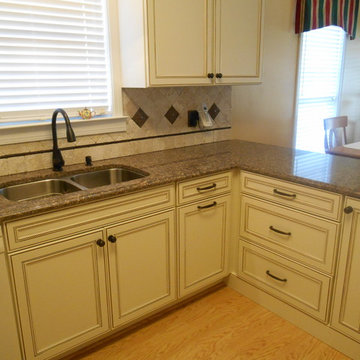
Bisque Appliances
Idee per una piccola cucina con lavello sottopiano, ante lisce, ante bianche, top in quarzo composito, paraspruzzi beige, paraspruzzi con piastrelle in pietra, elettrodomestici colorati, parquet chiaro e penisola
Idee per una piccola cucina con lavello sottopiano, ante lisce, ante bianche, top in quarzo composito, paraspruzzi beige, paraspruzzi con piastrelle in pietra, elettrodomestici colorati, parquet chiaro e penisola
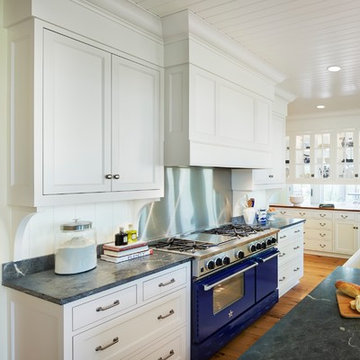
Martha O'Hara Interiors, Interior Design & Photo Styling | Kyle Hunt & Partners, Builder | Corey Gaffer Photography
Please Note: All “related,” “similar,” and “sponsored” products tagged or listed by Houzz are not actual products pictured. They have not been approved by Martha O’Hara Interiors nor any of the professionals credited. For information about our work, please contact design@oharainteriors.com.
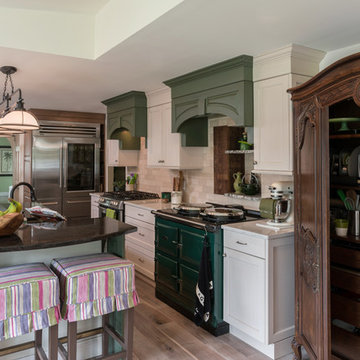
A British client requested an 'unfitted' look. Robinson Interiors was called in to help create a space that appeared built up over time, with vintage elements. For this kitchen reclaimed wood was used along with three distinctly different cabinet finishes (Stained Wood, Ivory, and Vintage Green), multiple hardware styles (Black, Bronze and Pewter) and two different backsplash tiles. We even used some freestanding furniture (A vintage French armoire) to give it that European cottage feel. A fantastic 'SubZero 48' Refrigerator, a British Racing Green Aga stove, the super cool Waterstone faucet with farmhouse sink all hep create a quirky, fun, and eclectic space! We also included a few distinctive architectural elements, like the Oculus Window Seat (part of a bump-out addition at one end of the space) and an awesome bronze compass inlaid into the newly installed hardwood floors. This bronze plaque marks a pivotal crosswalk central to the home's floor plan. Finally, the wonderful purple and green color scheme is super fun and definitely makes this kitchen feel like springtime all year round! Masterful use of Pantone's Color of the year, Ultra Violet, keeps this traditional cottage kitchen feeling fresh and updated.
Cucine Parallele con elettrodomestici colorati - Foto e idee per arredare
6