Cucine Parallele con ante beige - Foto e idee per arredare
Ordina per:Popolari oggi
161 - 180 di 5.641 foto
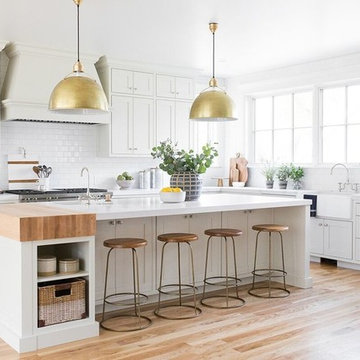
Ispirazione per una grande cucina country con ante beige, paraspruzzi bianco, paraspruzzi con piastrelle diamantate e pavimento in legno massello medio
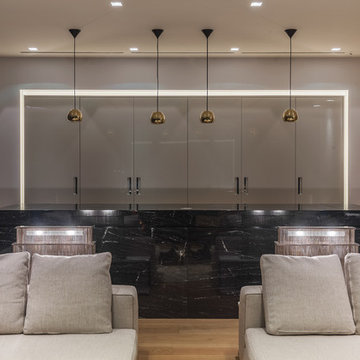
Авторы проекта: Златан Бркич, Лидия Бркич, Ведран Бркич
Фотограф: Красюк Сергей
Idee per una cucina contemporanea con ante lisce, parquet chiaro, ante beige e paraspruzzi beige
Idee per una cucina contemporanea con ante lisce, parquet chiaro, ante beige e paraspruzzi beige
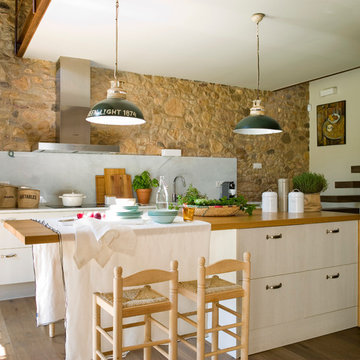
Immagine di una grande cucina country chiusa con ante lisce, ante beige, top in legno, paraspruzzi grigio, paraspruzzi in lastra di pietra, elettrodomestici in acciaio inossidabile e pavimento in legno massello medio
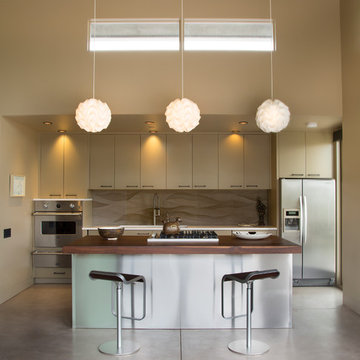
Saskia Korner - Photographer
Allen Construction - Contractor
Santa Barbara, California. New 2700 square foot residence in the foothills of Santa Barbara. The house opens widely to the north mountain view with pocketing sliding glass doors and features a large covered outdoor space and cross ventilation for cooling.
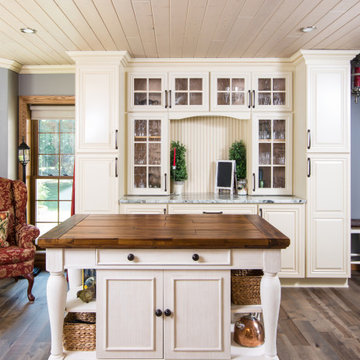
Esempio di una cucina tradizionale di medie dimensioni con ante a filo, ante beige, top in legno, paraspruzzi beige, pavimento marrone, top marrone e soffitto in legno
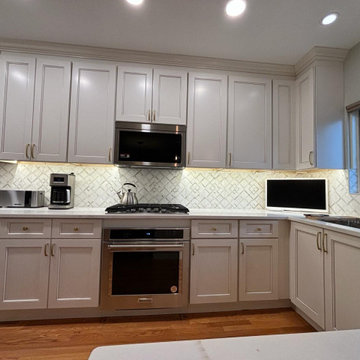
Luxurious Kitchen Remodel - Mount Airy, Philadelphia
Immagine di una grande cucina minimal con lavello sottopiano, ante in stile shaker, ante beige, top in marmo, paraspruzzi multicolore, paraspruzzi in marmo, elettrodomestici in acciaio inossidabile, pavimento in legno massello medio e top bianco
Immagine di una grande cucina minimal con lavello sottopiano, ante in stile shaker, ante beige, top in marmo, paraspruzzi multicolore, paraspruzzi in marmo, elettrodomestici in acciaio inossidabile, pavimento in legno massello medio e top bianco
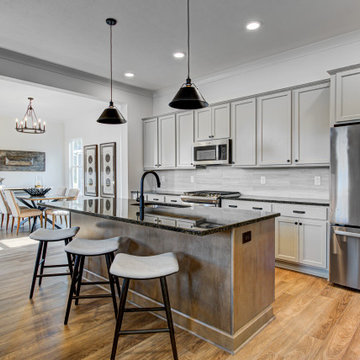
To the right of the living room is this stunning kitchen. It showcases two-tone cabinets, a beverage center, stainless steel appliances, and a massive granite island.
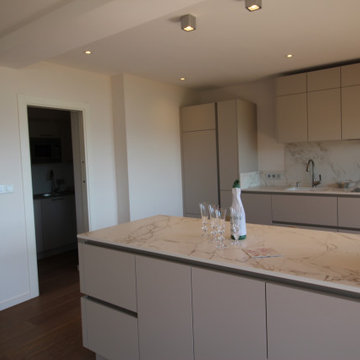
Cuisine élégante en perfect sens coloris cachemire. Plan de travil en Dekton aspect marbre - Cuisine sans poignée traité avec des gorges profilées en inox.
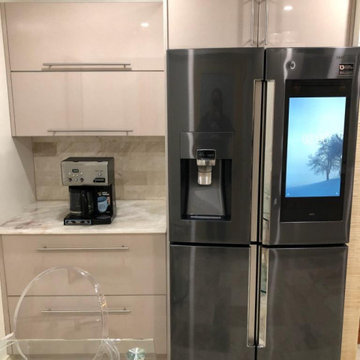
This bright modern kitchen is a big change from the dark enclosed space that was there before. By opening up the wall between the kitchen and the living space and using light colored cabinets a room you want to hang out in was created.
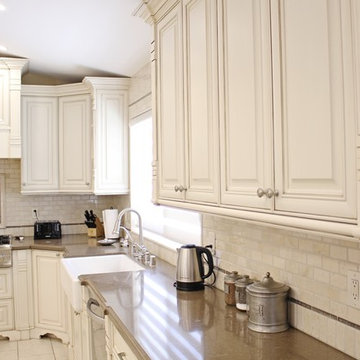
Kitchen Remodeling in Sherman Oaks, CA by A-List Builders.
Ispirazione per una cucina chic di medie dimensioni con lavello stile country, ante in stile shaker, ante beige, top in quarzo composito, paraspruzzi beige, paraspruzzi in travertino, elettrodomestici in acciaio inossidabile, pavimento in marmo, pavimento bianco e top beige
Ispirazione per una cucina chic di medie dimensioni con lavello stile country, ante in stile shaker, ante beige, top in quarzo composito, paraspruzzi beige, paraspruzzi in travertino, elettrodomestici in acciaio inossidabile, pavimento in marmo, pavimento bianco e top beige
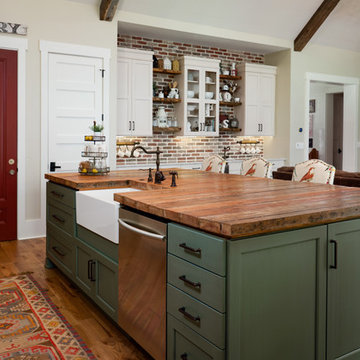
The island, finished in Vintage Cadet Blue with a hand-finished glaze, is a delightful centerpiece. Its countertop is crafted from reclaimed Pine wood from an old barn.
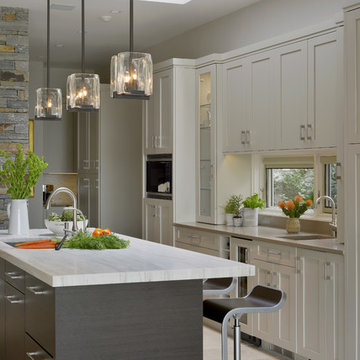
This kitchen was designed by senior designer, Jeff Eakley, for a beautiful waterfront home in Rye, NY. The builder was long-time Bilotta partner, Murphy Brothers and architect, Keller/Eaton Architects, P.C. The kitchen features a mix of cabinetry lines: the perimeter is Rutt HandCrafted Cabinetry in a custom “Stone” paint on a stepped door; the island, by Artcraft, is a flat panel Molveno horizontal grain laminate. The backsplash is a stone mosaic which beautifully complements the color of the perimeter cabinets and the stone wall gives the room an overall rustic feel. Designer: Jeff Eakley, Bilotta Kitchens. Photo Credit: Peter Krupenye.
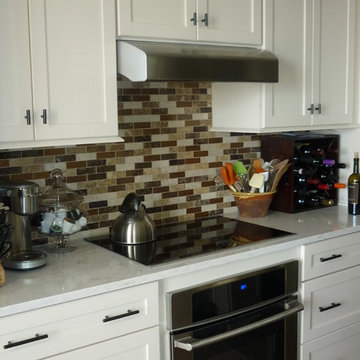
Immagine di una piccola cucina eclettica con lavello sottopiano, ante in stile shaker, ante beige, top in quarzo composito, paraspruzzi marrone, paraspruzzi con piastrelle in pietra, elettrodomestici in acciaio inossidabile, pavimento con piastrelle in ceramica e penisola

Rendez-vous au cœur du 9ème arrondissement à quelques pas de notre agence parisienne, pour découvrir un appartement haussmannien de 72m2 entièrement rénové dans un esprit chaleureux, design et coloré.
Dès l’entrée le ton est donné ! Dans cet appartement parisien, courbes et couleurs naturelles sont à l’honneur. Acheté dans son jus car inhabité depuis plusieurs années, nos équipes ont pris plaisir à lui donner un vrai coup d’éclat. Le couloir de l’entrée qui mène à la cuisine a été peint d’un vert particulièrement doux « Ombre Pelvoux » qui se marie au beige mat des nouvelles façades Havstorp Ikea et à la crédence en mosaïque signée Winckelmans. Notre coup de cœur dans ce projet : les deux arches créées dans la pièce de vie pour ouvrir le salon sur la salle à manger, initialement cloisonnés.
L’avantage de rénover un appartement délabré ? Partir de zéro et tout recommencer. Pour ce projet, rien n’a été laissé au hasard. Le brief des clients : optimiser les espaces et multiplier les rangements. Dans la chambre parentale, notre menuisier a créé un bloc qui intègre neufs tiroirs et deux penderies toute hauteur, ainsi que deux petits placards avec tablette de part et d’autre du lit qui font office de chevets. Quant au couloir qui mène à la salle de bain principale, une petite buanderie se cache dans des placards et permet à toute la famille de profiter d’une pièce spacieuse avec baignoire, double vasque et grand miroir !
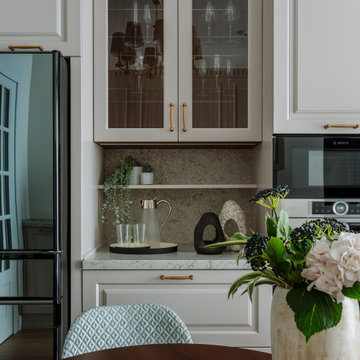
Esempio di una piccola cucina tradizionale con lavello sottopiano, ante con bugna sagomata, ante beige, top in quarzo composito, paraspruzzi grigio, paraspruzzi in quarzo composito, elettrodomestici neri, pavimento in legno massello medio, nessuna isola, pavimento marrone e top grigio
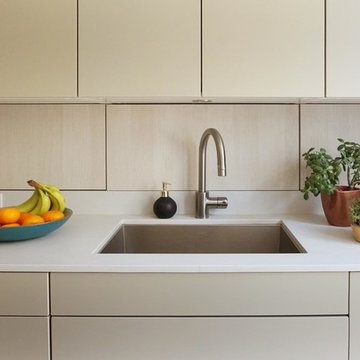
Esempio di una piccola cucina parallela moderna chiusa con lavello sottopiano, ante lisce, ante beige, top in quarzo composito, paraspruzzi beige, paraspruzzi in legno, elettrodomestici in acciaio inossidabile, parquet chiaro, nessuna isola e top grigio
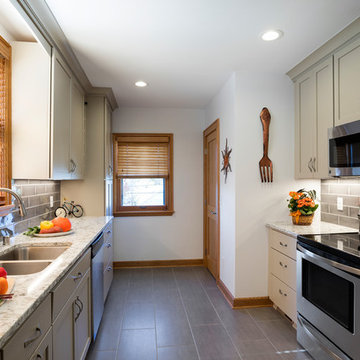
http://www.spacecrafting.com/
Idee per una piccola cucina parallela stile americano chiusa con lavello sottopiano, ante in stile shaker, ante beige, top in quarzo composito, paraspruzzi grigio, paraspruzzi con piastrelle diamantate, elettrodomestici in acciaio inossidabile, pavimento in gres porcellanato, nessuna isola e pavimento grigio
Idee per una piccola cucina parallela stile americano chiusa con lavello sottopiano, ante in stile shaker, ante beige, top in quarzo composito, paraspruzzi grigio, paraspruzzi con piastrelle diamantate, elettrodomestici in acciaio inossidabile, pavimento in gres porcellanato, nessuna isola e pavimento grigio
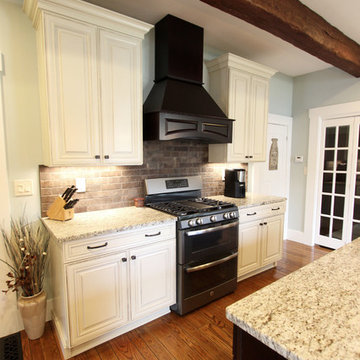
In this kitchen we installed Waypoint Livingspaces cabinets on the perimeter is 702F doorstyle in Painted Hazelnut Glaze and on the island is 650F doorstyle in Cherry Java accented with Amerock Revitilize pulls and Chandler knobs in oil rubbed bronze. On the countertops is Giallo Ornamental 3cm Granite with a 4” backsplash below the microwave area. On the wall behind the range is 2 x 8 Brickwork tile in Terrace color. Kichler Avery 3 pendant lights were installed over the island. A Blanco single bowl sink in Biscotti color with a Moen Waterhill single handle faucet with the side spray was installed. Three 18” time weathered Faux wood beams in walnut color were installed on the ceiling to accent the kitchen.
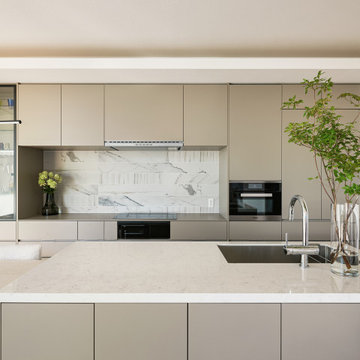
Ispirazione per una cucina minimalista con lavello sottopiano, ante a filo, ante beige, top in superficie solida, paraspruzzi bianco, pavimento marrone e top bianco
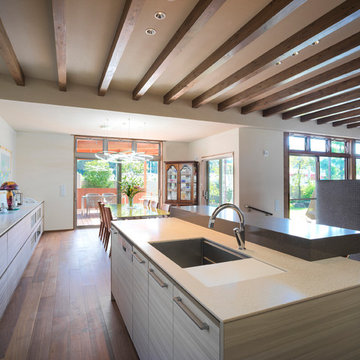
オープンキッチン。
左手の庭に面したアウトドアダイニングと右手のリビングスペース、暖炉コーナーまで、すべて見渡せる。
また右手の中庭も見ることのできる眺めの良い台所。
Immagine di un'ampia cucina design chiusa con lavello a vasca singola, ante lisce, ante beige, pavimento in legno massello medio, pavimento marrone, top in superficie solida, paraspruzzi beige, elettrodomestici neri e top beige
Immagine di un'ampia cucina design chiusa con lavello a vasca singola, ante lisce, ante beige, pavimento in legno massello medio, pavimento marrone, top in superficie solida, paraspruzzi beige, elettrodomestici neri e top beige
Cucine Parallele con ante beige - Foto e idee per arredare
9