Cucine Parallele chiuse - Foto e idee per arredare
Filtra anche per:
Budget
Ordina per:Popolari oggi
81 - 100 di 25.180 foto
1 di 4

The old kitchen and pantry spaces were combined to create this spacious work area for the owner who is a renowned chef. Robert Vente Photography
Esempio di una cucina parallela classica chiusa e di medie dimensioni con lavello stile country, ante in stile shaker, ante bianche, top in marmo, paraspruzzi grigio, paraspruzzi in marmo, elettrodomestici in acciaio inossidabile, nessuna isola, top grigio, pavimento in vinile e pavimento multicolore
Esempio di una cucina parallela classica chiusa e di medie dimensioni con lavello stile country, ante in stile shaker, ante bianche, top in marmo, paraspruzzi grigio, paraspruzzi in marmo, elettrodomestici in acciaio inossidabile, nessuna isola, top grigio, pavimento in vinile e pavimento multicolore

photographer: Alison Hammond
Idee per una piccola cucina parallela contemporanea chiusa con lavello sottopiano, ante lisce, ante bianche, top in superficie solida, paraspruzzi a effetto metallico, paraspruzzi con lastra di vetro, elettrodomestici in acciaio inossidabile, pavimento in marmo, pavimento bianco, top grigio e nessuna isola
Idee per una piccola cucina parallela contemporanea chiusa con lavello sottopiano, ante lisce, ante bianche, top in superficie solida, paraspruzzi a effetto metallico, paraspruzzi con lastra di vetro, elettrodomestici in acciaio inossidabile, pavimento in marmo, pavimento bianco, top grigio e nessuna isola

Edle Wohnküche mit Kochinsel und einer rückwärtigen Back-Kitchen hinter der satinierten Glasschiebetür.
Arbeitsflächen mit Silvertouch-Edelstahl Oberflächen und charaktervollen Asteiche-Oberflächen.
Ausgestattet mit Premium-Geräten von Miele und Bora für ein Kocherlebnis auf höchstem Niveau.
Planung, Ausführung und Montage aus einer Hand:
rabe-innenausbau
© Silke Rabe
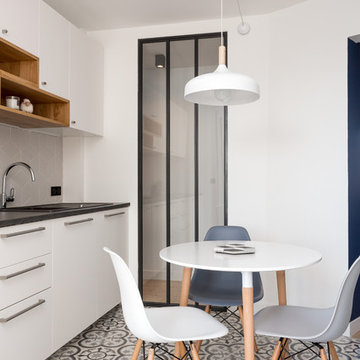
Stephane vasco
Immagine di una cucina parallela moderna chiusa e di medie dimensioni con ante bianche, paraspruzzi grigio, paraspruzzi con piastrelle in ceramica, pavimento grigio, lavello da incasso, ante lisce, top in superficie solida, elettrodomestici in acciaio inossidabile, pavimento in cementine, nessuna isola e top nero
Immagine di una cucina parallela moderna chiusa e di medie dimensioni con ante bianche, paraspruzzi grigio, paraspruzzi con piastrelle in ceramica, pavimento grigio, lavello da incasso, ante lisce, top in superficie solida, elettrodomestici in acciaio inossidabile, pavimento in cementine, nessuna isola e top nero
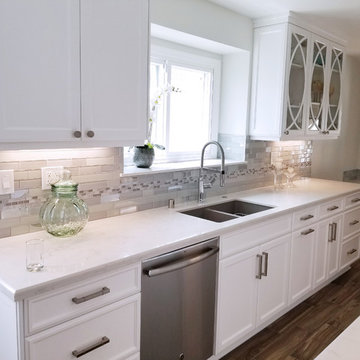
A small galley kitchen in a standard LA home is a common sight in Los Angeles.
The wall between the laundry room and the kitchen was removed to create one big open space.
The placement of all large appliances ( Fridge, Washer\Dryer and Double oven) on a single full height built-in cabinets wall opened up all the rest of the space to be more airy and practical.
The custom made cabinets are in a traditional manner with white finish and some glass doors to allow a good view of the good chinaware.
The floors are done with wood looking tile and color matched to the dark oak floors of the rest of the house to create a continuality of colors.
The backsplash is comprised of two different glass tiles, the larger pieces as the main tile and a small brick glass as the deco line.
The counter top is finished with a beveled edge for a touch of modern look.
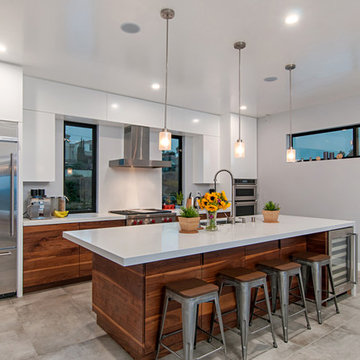
Esempio di una cucina moderna chiusa e di medie dimensioni con ante lisce, ante bianche, top in quarzo composito, elettrodomestici in acciaio inossidabile, pavimento in cementine e pavimento grigio
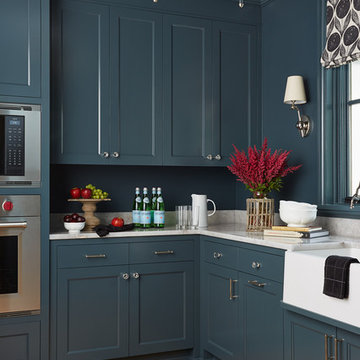
Susan Gilmore, butler's pantry
Ispirazione per una grande cucina parallela tradizionale chiusa con lavello stile country, ante lisce, ante blu, top in quarzite, paraspruzzi bianco, paraspruzzi in lastra di pietra, elettrodomestici in acciaio inossidabile, parquet chiaro, nessuna isola e pavimento marrone
Ispirazione per una grande cucina parallela tradizionale chiusa con lavello stile country, ante lisce, ante blu, top in quarzite, paraspruzzi bianco, paraspruzzi in lastra di pietra, elettrodomestici in acciaio inossidabile, parquet chiaro, nessuna isola e pavimento marrone

Ispirazione per un'ampia cucina parallela tropicale chiusa con lavello a doppia vasca, ante lisce, ante in legno scuro, top in legno, elettrodomestici in acciaio inossidabile e 2 o più isole
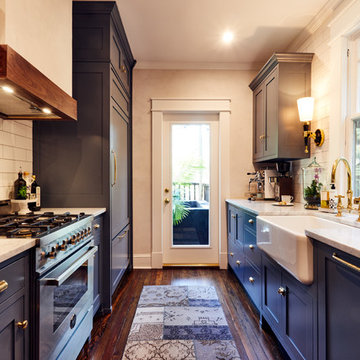
Ispirazione per una piccola cucina parallela tradizionale chiusa con lavello stile country, ante in stile shaker, ante blu, paraspruzzi bianco, paraspruzzi con piastrelle diamantate, elettrodomestici in acciaio inossidabile, pavimento in legno massello medio e nessuna isola
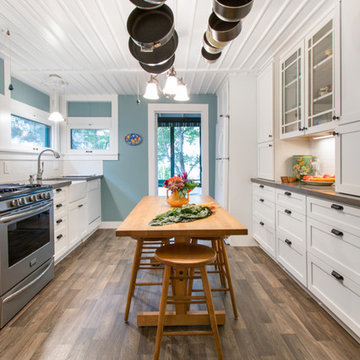
Cottage Kitchen
Dura Supreme Cabinetry
Homestead panel door in White painted finish
Photography by Kayser Photography of Lake Geneva Wi
Ispirazione per una piccola cucina parallela country chiusa con lavello stile country, ante lisce, ante bianche, top in quarzo composito, paraspruzzi bianco, paraspruzzi con piastrelle in ceramica, elettrodomestici in acciaio inossidabile, pavimento in legno massello medio e nessuna isola
Ispirazione per una piccola cucina parallela country chiusa con lavello stile country, ante lisce, ante bianche, top in quarzo composito, paraspruzzi bianco, paraspruzzi con piastrelle in ceramica, elettrodomestici in acciaio inossidabile, pavimento in legno massello medio e nessuna isola
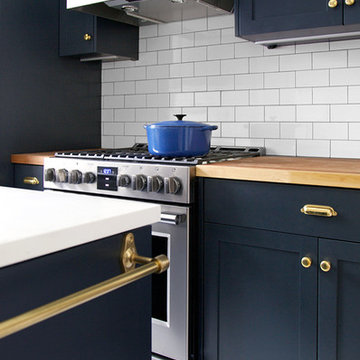
Foto di una piccola cucina parallela chic chiusa con lavello sottopiano, ante in stile shaker, ante blu, top in legno, paraspruzzi bianco, paraspruzzi con piastrelle diamantate, elettrodomestici in acciaio inossidabile, pavimento in marmo e nessuna isola
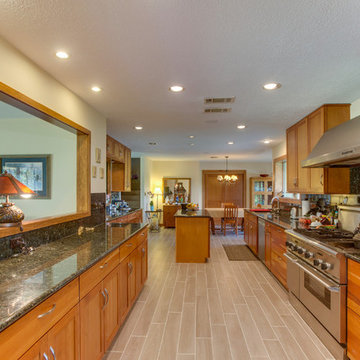
Foto di una cucina stile americano di medie dimensioni e chiusa con lavello a doppia vasca, ante in stile shaker, ante in legno scuro, top in granito, paraspruzzi in lastra di pietra, elettrodomestici in acciaio inossidabile, pavimento in gres porcellanato, paraspruzzi verde e pavimento beige

This Transitional Farmhouse Kitchen was completely remodeled and the home is nestled on the border of Pasadena and South Pasadena. Our goal was to keep the original charm of our client’s home while updating the kitchen in a way that was fresh and current.
Our design inspiration began with a deep green soapstone counter top paired with creamy white cabinetry. Carrera marble subway tile for the backsplash is a luxurious splurge and adds classic elegance to the space. The stainless steel appliances and sink create a more transitional feel, while the shaker style cabinetry doors and schoolhouse light fixture are in keeping with the original style of the home.
Tile flooring resembling concrete is clean and simple and seeded glass in the upper cabinet doors help make the space feel open and light. This kitchen has a hidden microwave and custom range hood design, as well as a new pantry area, for added storage. The pantry area features an appliance garage and deep-set counter top for multi-purpose use. These features add value to this small space.
The finishing touches are polished nickel cabinet hardware, which add a vintage look and the cafe curtains are the handiwork of the homeowner. We truly enjoyed the collaborative effort in this kitchen.
Photography by Erika Beirman
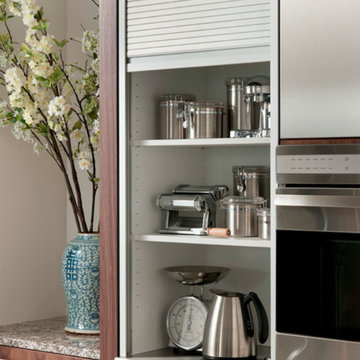
Foto di una grande cucina parallela minimal chiusa con lavello sottopiano, ante lisce, ante in legno scuro, top in quarzo composito, paraspruzzi bianco, paraspruzzi in lastra di pietra, elettrodomestici da incasso, pavimento in cementine e 2 o più isole
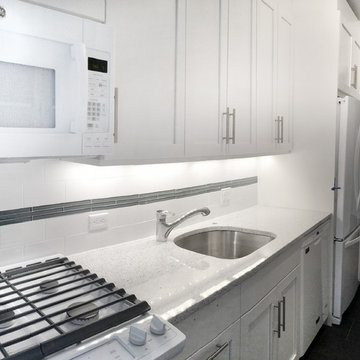
When working with small spaces, especially a galley kitchen it is important to achieve a nice proportion of light and dark elements. A dark porcelain floor was selected for its functional and maintenance free properties. Conscious of the fact that we didn't want to create a visually small space by adding more dark components, white shaker style cabinets were selected, along with white appliances and white stone counter top.
In order to create a design connection to the floor and create some visual interest, a black linear strip of tile runs along the back-splash with a field of white 3x6 tile.
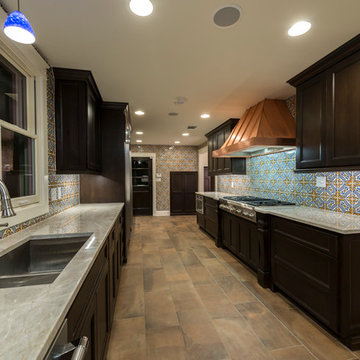
Idee per una grande cucina parallela classica chiusa con lavello a doppia vasca, ante con riquadro incassato, ante in legno bruno, paraspruzzi multicolore, paraspruzzi con piastrelle in ceramica, elettrodomestici in acciaio inossidabile, pavimento in gres porcellanato, top in marmo, nessuna isola e pavimento beige
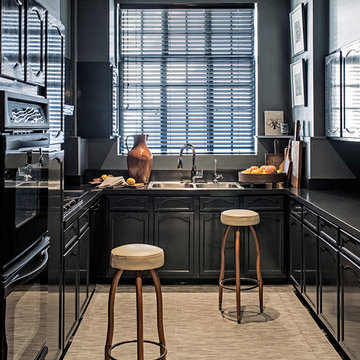
Christopher Leaman Photography
Immagine di una cucina parallela chic chiusa con lavello da incasso, ante nere, elettrodomestici neri e nessuna isola
Immagine di una cucina parallela chic chiusa con lavello da incasso, ante nere, elettrodomestici neri e nessuna isola
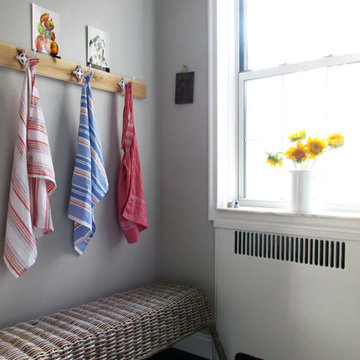
Foto di una piccola cucina parallela stile rurale chiusa con lavello da incasso, ante lisce, ante bianche, top in quarzo composito, paraspruzzi bianco, paraspruzzi con piastrelle diamantate, elettrodomestici bianchi, pavimento in vinile e nessuna isola

We are pleased to announce our project has been awarded the 2016 Best Kitchen Renovation under $25,000 by the Home Builders Association of Metro Harrisburg!
Kitchen designed by Tracy West, project installed by Robert Sykora, and photos by Elliot Quintin.
Jack and Ellen of Red Lion, PA chose a flat panel contemporary door style. The bar hardware complements the cabinets and appliances perfectly. The smoked glass backsplash is a perfect fit. The red glass accent line gives the space an elegant pop of color. Jack and Ellen added their red accessories finalizing the Wow Factor! This space received a total make over including DeWils cabinetry, Alterna flooring and Interceramic backsplash. Cambria quartz countertops and a functional farm sink complete the look.
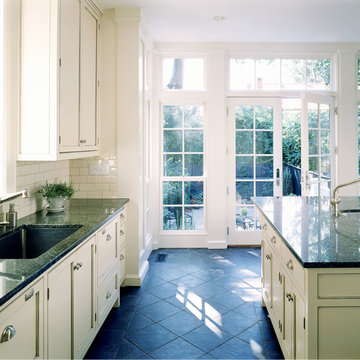
Catherine Tighe
Esempio di una grande cucina tradizionale chiusa con lavello sottopiano, ante a filo, ante bianche, top in granito, paraspruzzi bianco, paraspruzzi con piastrelle in ceramica, elettrodomestici da incasso, pavimento in ardesia e pavimento grigio
Esempio di una grande cucina tradizionale chiusa con lavello sottopiano, ante a filo, ante bianche, top in granito, paraspruzzi bianco, paraspruzzi con piastrelle in ceramica, elettrodomestici da incasso, pavimento in ardesia e pavimento grigio
Cucine Parallele chiuse - Foto e idee per arredare
5