Cucine Parallele bianche - Foto e idee per arredare
Filtra anche per:
Budget
Ordina per:Popolari oggi
121 - 140 di 40.974 foto
1 di 3

Modern kitchen design with layered materials and textures.
Image: Nicole England
Ispirazione per una cucina contemporanea di medie dimensioni con lavello sottopiano, ante in legno chiaro, top in superficie solida, paraspruzzi bianco, paraspruzzi in marmo, elettrodomestici in acciaio inossidabile e parquet chiaro
Ispirazione per una cucina contemporanea di medie dimensioni con lavello sottopiano, ante in legno chiaro, top in superficie solida, paraspruzzi bianco, paraspruzzi in marmo, elettrodomestici in acciaio inossidabile e parquet chiaro

Ronnie Bruce Photography
Bellweather Construction, LLC is a trained and certified remodeling and home improvement general contractor that specializes in period-appropriate renovations and energy efficiency improvements. Bellweather's managing partner, William Giesey, has over 20 years of experience providing construction management and design services for high-quality home renovations in Philadelphia and its Main Line suburbs. Will is a BPI-certified building analyst, NARI-certified kitchen and bath remodeler, and active member of his local NARI chapter. He is the acting chairman of a local historical commission and has participated in award-winning restoration and historic preservation projects. His work has been showcased on home tours and featured in magazines.
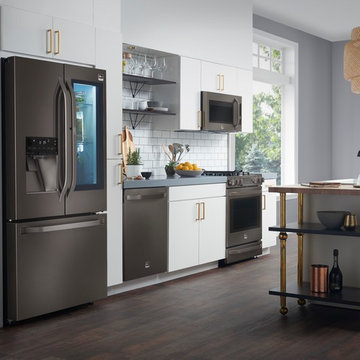
Esempio di una grande cucina chic con lavello sottopiano, ante lisce, ante bianche, paraspruzzi bianco, paraspruzzi con piastrelle diamantate, elettrodomestici in acciaio inossidabile, parquet scuro e pavimento marrone
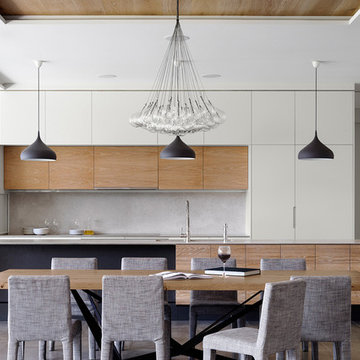
Stone and timber again. This time in the kitchen with a shark-nose edge to the stone benchtop and solid timber doors. Oversized vitrified ceramic floor tiles make the space indestructible.
© Justin Alexander
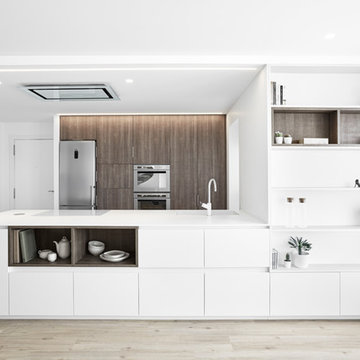
Indutec Solid S.L.
Esempio di una cucina parallela moderna con lavello sottopiano, ante lisce, ante bianche, elettrodomestici in acciaio inossidabile, parquet chiaro, penisola e pavimento beige
Esempio di una cucina parallela moderna con lavello sottopiano, ante lisce, ante bianche, elettrodomestici in acciaio inossidabile, parquet chiaro, penisola e pavimento beige
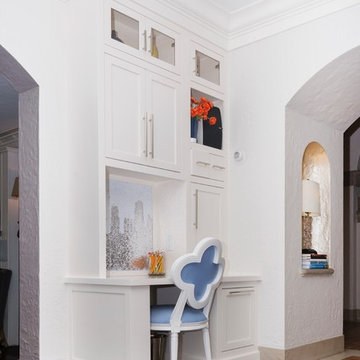
A great use of space in the corner with a small desk space with the same matching inset cabinet doors and white quartz top
Immagine di un'ampia cucina chic con lavello stile country, ante in stile shaker, ante bianche, top in quarzo composito, paraspruzzi bianco, paraspruzzi con piastrelle diamantate, elettrodomestici in acciaio inossidabile, parquet scuro, pavimento marrone, top bianco e soffitto a cassettoni
Immagine di un'ampia cucina chic con lavello stile country, ante in stile shaker, ante bianche, top in quarzo composito, paraspruzzi bianco, paraspruzzi con piastrelle diamantate, elettrodomestici in acciaio inossidabile, parquet scuro, pavimento marrone, top bianco e soffitto a cassettoni

Francine Fleischer Photography
Immagine di una piccola cucina parallela chic chiusa con ante bianche, top in saponaria, paraspruzzi bianco, paraspruzzi in gres porcellanato, elettrodomestici in acciaio inossidabile, pavimento in gres porcellanato, nessuna isola, pavimento blu, lavello integrato e ante lisce
Immagine di una piccola cucina parallela chic chiusa con ante bianche, top in saponaria, paraspruzzi bianco, paraspruzzi in gres porcellanato, elettrodomestici in acciaio inossidabile, pavimento in gres porcellanato, nessuna isola, pavimento blu, lavello integrato e ante lisce
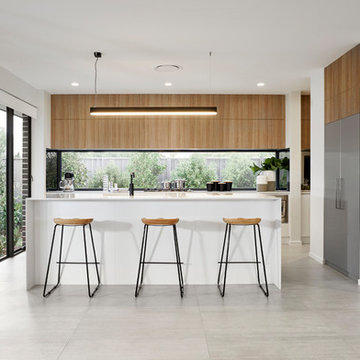
Idee per una cucina minimalista con ante lisce, ante in legno scuro, paraspruzzi a finestra, elettrodomestici in acciaio inossidabile e pavimento grigio
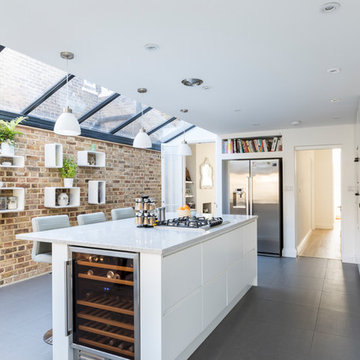
Foto di una cucina contemporanea chiusa con lavello sottopiano, ante lisce, ante bianche, elettrodomestici in acciaio inossidabile e pavimento grigio

The kitchen was the most dramatic change- we put in a beam to open up the wall between the kitchen and dining area. We also eliminated the cabinets on the far wall so we could re introduce a window that had been eliminated in a prior remodeling. The door in the corner of the kitchen goes to a small mudroom, laundry, and pantry area which leads to the back porch.

Dress your Home with Silestone® Eternal Collection & Williams Sonoma and get a $150 gift card: https://www.silestoneusa.com/silestone-eternal-williams-sonoma/
Eternal Calacatta Gold
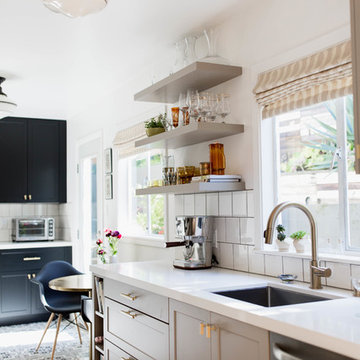
Idee per una piccola cucina parallela minimalista con lavello sottopiano, ante in stile shaker, ante nere, top in quarzo composito, paraspruzzi bianco, paraspruzzi con piastrelle in ceramica, elettrodomestici in acciaio inossidabile, pavimento in cementine e nessuna isola

Free ebook, Creating the Ideal Kitchen. DOWNLOAD NOW
This large open concept kitchen and dining space was created by removing a load bearing wall between the old kitchen and a porch area. The new porch was insulated and incorporated into the overall space. The kitchen remodel was part of a whole house remodel so new quarter sawn oak flooring, a vaulted ceiling, windows and skylights were added.
A large calcutta marble topped island takes center stage. It houses a 5’ galley workstation - a sink that provides a convenient spot for prepping, serving, entertaining and clean up. A 36” induction cooktop is located directly across from the island for easy access. Two appliance garages on either side of the cooktop house small appliances that are used on a daily basis.
Honeycomb tile by Ann Sacks and open shelving along the cooktop wall add an interesting focal point to the room. Antique mirrored glass faces the storage unit housing dry goods and a beverage center. “I chose details for the space that had a bit of a mid-century vibe that would work well with what was originally a 1950s ranch. Along the way a previous owner added a 2nd floor making it more of a Cape Cod style home, a few eclectic details felt appropriate”, adds Klimala.
The wall opposite the cooktop houses a full size fridge, freezer, double oven, coffee machine and microwave. “There is a lot of functionality going on along that wall”, adds Klimala. A small pull out countertop below the coffee machine provides a spot for hot items coming out of the ovens.
The rooms creamy cabinetry is accented by quartersawn white oak at the island and wrapped ceiling beam. The golden tones are repeated in the antique brass light fixtures.
“This is the second kitchen I’ve had the opportunity to design for myself. My taste has gotten a little less traditional over the years, and although I’m still a traditionalist at heart, I had some fun with this kitchen and took some chances. The kitchen is super functional, easy to keep clean and has lots of storage to tuck things away when I’m done using them. The casual dining room is fabulous and is proving to be a great spot to linger after dinner. We love it!”
Designed by: Susan Klimala, CKD, CBD
For more information on kitchen and bath design ideas go to: www.kitchenstudio-ge.com

photo: Michael J Lee
Esempio di un'ampia cucina country con lavello stile country, ante di vetro, ante con finitura invecchiata, paraspruzzi in mattoni, elettrodomestici in acciaio inossidabile, parquet scuro, top in quarzo composito e paraspruzzi rosso
Esempio di un'ampia cucina country con lavello stile country, ante di vetro, ante con finitura invecchiata, paraspruzzi in mattoni, elettrodomestici in acciaio inossidabile, parquet scuro, top in quarzo composito e paraspruzzi rosso

Parade of Homes Gold Winner
This 7,500 modern farmhouse style home was designed for a busy family with young children. The family lives over three floors including home theater, gym, playroom, and a hallway with individual desk for each child. From the farmhouse front, the house transitions to a contemporary oasis with large modern windows, a covered patio, and room for a pool.
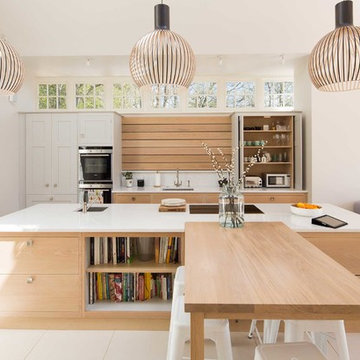
Ispirazione per una cucina minimal con lavello sottopiano, ante lisce, ante in legno chiaro e elettrodomestici in acciaio inossidabile

Adam Rouse & Patrick Perez
Ispirazione per una cucina contemporanea con ante lisce, ante blu, top in cemento, paraspruzzi blu, elettrodomestici in acciaio inossidabile e parquet chiaro
Ispirazione per una cucina contemporanea con ante lisce, ante blu, top in cemento, paraspruzzi blu, elettrodomestici in acciaio inossidabile e parquet chiaro

Historical Renovation
Objective: The homeowners asked us to join the project after partial demo and construction was in full
swing. Their desire was to significantly enlarge and update the charming mid-century modern home to
meet the needs of their joined families and frequent social gatherings. It was critical though that the
expansion be seamless between old and new, where one feels as if the home “has always been this
way”.
Solution: We created spaces within rooms that allowed family to gather and socialize freely or allow for
private conversations. As constant entertainers, the couple wanted easier access to their favorite wines
than having to go to the basement cellar. A custom glass and stainless steel wine cellar was created
where bottles seem to float in the space between the dining room and kitchen area.
A nineteen foot long island dominates the great room as well as any social gathering where it is
generally spread from end to end with food and surrounded by friends and family.
Aside of the master suite, three oversized bedrooms each with a large en suite bath provide plenty of
space for kids returning from college and frequent visits from friends and family.
A neutral color palette was chosen throughout to bring warmth into the space but not fight with the
clients’ collections of art, antique rugs and furnishings. Soaring ceiling, windows and huge sliding doors
bring the naturalness of the large wooded lot inside while lots of natural wood and stone was used to
further complement the outdoors and their love of nature.
Outside, a large ground level fire-pit surrounded by comfortable chairs is another favorite gathering
spot.
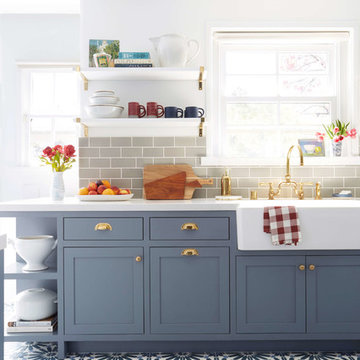
"big al" cement encaustic tile in federal blue/nautical blue/ white make a fascinating focal point within the clean lines of this updated kitchen by emily henderson. inspired by the grand palace located in Granada Spain, big al, takes this classic arabesque motif and gives it the grandeur befitting of this palatial estate. shop here: https://www.cletile.com/products/big-al-8x8-stock?variant=52702594886
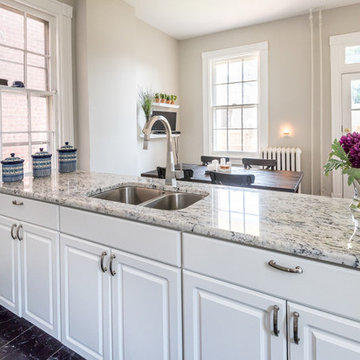
Idee per una piccola cucina contemporanea con lavello a doppia vasca, ante con bugna sagomata, ante bianche, elettrodomestici bianchi e pavimento con piastrelle in ceramica
Cucine Parallele bianche - Foto e idee per arredare
7