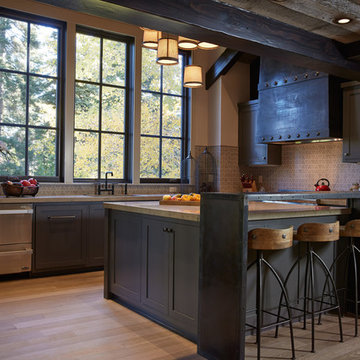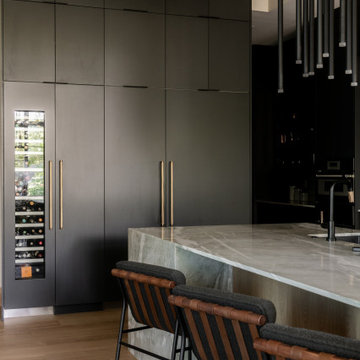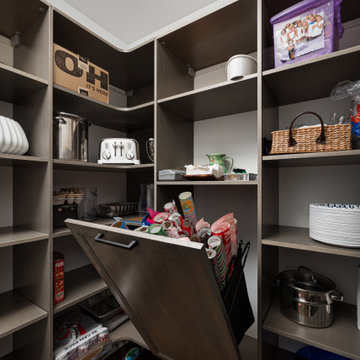Cucine nere - Foto e idee per arredare
Filtra anche per:
Budget
Ordina per:Popolari oggi
121 - 140 di 60.960 foto
1 di 3

Interiors by SHOPHOUSE Design
Kyle Born Photography
Immagine di un cucina con isola centrale classico con ante bianche, paraspruzzi grigio, elettrodomestici in acciaio inossidabile, parquet scuro e ante a filo
Immagine di un cucina con isola centrale classico con ante bianche, paraspruzzi grigio, elettrodomestici in acciaio inossidabile, parquet scuro e ante a filo

Gorgeous Remodel- We remodeled the 1st Floor of this beautiful water front home in Wexford Plantation, on Hilton Head Island, SC. We added a new pool and spa in the rear of the home overlooking the scenic harbor. The marble, onyx and tile work are incredible!

Art Gray
Esempio di una piccola cucina minimal con lavello sottopiano, ante lisce, pavimento in cemento, ante grigie, paraspruzzi a effetto metallico, elettrodomestici da incasso, top in superficie solida, pavimento grigio e top grigio
Esempio di una piccola cucina minimal con lavello sottopiano, ante lisce, pavimento in cemento, ante grigie, paraspruzzi a effetto metallico, elettrodomestici da incasso, top in superficie solida, pavimento grigio e top grigio

Ispirazione per una grande cucina classica chiusa con lavello stile country, ante bianche, top in marmo, paraspruzzi bianco, paraspruzzi con piastrelle in pietra, elettrodomestici in acciaio inossidabile, parquet scuro e ante con riquadro incassato

click here to see BEFORE photos / AFTER photos http://ayeletdesigns.com/sunnyvale17/
Photos credit to Arnona Oren Photography

Jeff Herr
Esempio di una piccola cucina tradizionale con ante di vetro, paraspruzzi con piastrelle diamantate, lavello stile country, ante grigie, top in marmo, paraspruzzi bianco, elettrodomestici da incasso, pavimento in legno massello medio e penisola
Esempio di una piccola cucina tradizionale con ante di vetro, paraspruzzi con piastrelle diamantate, lavello stile country, ante grigie, top in marmo, paraspruzzi bianco, elettrodomestici da incasso, pavimento in legno massello medio e penisola

Foto di un ampio cucina con isola centrale classico con ante con bugna sagomata, ante bianche, paraspruzzi multicolore, elettrodomestici in acciaio inossidabile, pavimento in legno massello medio, top in pietra calcarea, paraspruzzi in gres porcellanato, pavimento marrone e top beige

Randall Perry Photography
Landscaping:
Mandy Springs Nursery
In ground pool:
The Pool Guys
Immagine di una cucina stile rurale con ante con bugna sagomata, ante in legno bruno, paraspruzzi nero, elettrodomestici in acciaio inossidabile, parquet scuro e paraspruzzi in ardesia
Immagine di una cucina stile rurale con ante con bugna sagomata, ante in legno bruno, paraspruzzi nero, elettrodomestici in acciaio inossidabile, parquet scuro e paraspruzzi in ardesia

Immagine di una cucina rustica di medie dimensioni con ante con bugna sagomata, ante nere, top in granito, paraspruzzi beige, paraspruzzi con piastrelle in pietra, elettrodomestici in acciaio inossidabile e parquet chiaro

Thermador Kitchen Design Contest - Regional Winner
Esempio di una grande cucina tradizionale con lavello a doppia vasca, ante in legno bruno, paraspruzzi bianco, elettrodomestici in acciaio inossidabile, parquet scuro, top in marmo, paraspruzzi in lastra di pietra, pavimento marrone e ante con riquadro incassato
Esempio di una grande cucina tradizionale con lavello a doppia vasca, ante in legno bruno, paraspruzzi bianco, elettrodomestici in acciaio inossidabile, parquet scuro, top in marmo, paraspruzzi in lastra di pietra, pavimento marrone e ante con riquadro incassato

phillip harris
Esempio di una cucina rustica con ante in stile shaker, ante blu e elettrodomestici da incasso
Esempio di una cucina rustica con ante in stile shaker, ante blu e elettrodomestici da incasso

Laura Moss
Foto di una cucina chic di medie dimensioni con ante bianche, paraspruzzi bianco, paraspruzzi con piastrelle diamantate, elettrodomestici in acciaio inossidabile, parquet scuro e ante a filo
Foto di una cucina chic di medie dimensioni con ante bianche, paraspruzzi bianco, paraspruzzi con piastrelle diamantate, elettrodomestici in acciaio inossidabile, parquet scuro e ante a filo

kitchendesigns.com
Designed by Mario Mulea at Kitchen Designs by Ken Kelly, Inc.
Cabinetry: Brookhaven by Wood Mode
Foto di una grande cucina chic con ante con riquadro incassato, ante nere, paraspruzzi beige, elettrodomestici neri e pavimento in legno massello medio
Foto di una grande cucina chic con ante con riquadro incassato, ante nere, paraspruzzi beige, elettrodomestici neri e pavimento in legno massello medio

Award winning kitchen addition by Seattle Interior Design firm Hyde Evans Design.
Ispirazione per una cucina contemporanea con elettrodomestici in acciaio inossidabile, ante con bugna sagomata, ante bianche, top in marmo e lavello sottopiano
Ispirazione per una cucina contemporanea con elettrodomestici in acciaio inossidabile, ante con bugna sagomata, ante bianche, top in marmo e lavello sottopiano

This spacious kitchen with beautiful views features a prefinished cherry flooring with a very dark stain. We custom made the white shaker cabinets and paired them with a rich brown quartz composite countertop. A slate blue glass subway tile adorns the backsplash. We fitted the kitchen with a stainless steel apron sink. The same white and brown color palette has been used for the island. We also equipped the island area with modern pendant lighting and bar stools for seating.
Project by Portland interior design studio Jenni Leasia Interior Design. Also serving Lake Oswego, West Linn, Vancouver, Sherwood, Camas, Oregon City, Beaverton, and the whole of Greater Portland.
For more about Jenni Leasia Interior Design, click here: https://www.jennileasiadesign.com/
To learn more about this project, click here:
https://www.jennileasiadesign.com/lake-oswego

This modern kitchen has statement lighting above the island with a dropped wood soffit with wood slats. The island has waterfall ends and most of the appliances are stainless steel. The refrigerator and freezer are paneled with a flush application. The counters, backsplash and hood are all quartzite.

Hidden Pantry:
Color: Butler Gray
Ispirazione per una cucina minimalista con ante marroni
Ispirazione per una cucina minimalista con ante marroni

Butlers Kitchen Remodel, painted patterned wood floor planks
Immagine di una grande cucina parallela chic chiusa con lavello sottopiano, ante in stile shaker, ante verdi, top in saponaria, paraspruzzi bianco, paraspruzzi con piastrelle in terracotta, elettrodomestici in acciaio inossidabile, pavimento in legno verniciato, nessuna isola e top grigio
Immagine di una grande cucina parallela chic chiusa con lavello sottopiano, ante in stile shaker, ante verdi, top in saponaria, paraspruzzi bianco, paraspruzzi con piastrelle in terracotta, elettrodomestici in acciaio inossidabile, pavimento in legno verniciato, nessuna isola e top grigio

The original intent of this project was to replace the island, hood, countertops, and a few appliances. A primary bath remodel was the main priority. But once the couple realized certain features would enhance the functionality of the kitchen – not to mention completely change the aesthetic – they put the master bath on hold and decided to remodel the entire kitchen first.
Design objectives:
-Omit separate table, plan for a larger island that would seat 7 people
-Simple, clean lines – no rounded corners or weird angles
-Nothing trendy – use modern classic details
-Uncluttered countertops
-Better pantry storage for food & small appliances
-Integrated major appliances
-Coffee bar
-Avoid “1 color on perimeter with second color on island”
-Integrate a harmonious variety of finishes
-Integrate black & handmade metals
Design challenges:
-Island shape to fit within confines of existing half wall between kitchen & family room & bay window/door to backyard
-Narrow kitchen with major walkway
-Planning for 7 seats at the island
-Keep guest social area away from the cook’s zone
-Place appliances according to use
-Point-of-use storage for an avid cook within a relatively small space
-Integrate colors without looking too busy
THE NEW KITCHEN
-While the island is mostly rectangular, the seating area utilizes the bay extension without interfering with the exterior door
-All seating is placed on the outside perimeter of the island, giving the cook dedicated prep space
-The L-shaped seating area & adjacent coffee bar encourage guests to gather on the outside edge of the kitchen where they can still interact with the cook
-Island prep space includes 5 feet of versatile drawer storage, double waste basket and an open paper towel dispenser
-One pantry designated for food; the other for small appliances & bulk storage; creates visual armoire look
-Microwave drawer in island faces refrigerator for easy access & less interference with cook’s zone
-Appliance garages avoid clutter on the countertops
-Off-white upper cabinets make the kitchen look larger while the black bases offer contrast without closing in the space
Once the client committed to remodeling her entire kitchen, she had a good idea of the direction she wanted the space to take. Even so, there were many details that remained open to explore & contemplate. The end result is modern, clean and ultimately transitional – a creative vision anchored in functionality and artistry!
A powder room remodel was added to the project that beautifully compliments the kitchen aesthetic. The entire staircase, all trim & doors were painted in the same tones as the kitchen, transforming the entire first floor into a cohesive & welcoming space. It was a great collaborative partnership!

Straight Stacked backsplash tile, slim shaker full overlay cabinets, soft close drawers, quartz countertops, waterfall edge island, edge pull cabinet hardware, Bertazoni appliances
Cucine nere - Foto e idee per arredare
7