Cucine nere con soffitto ribassato - Foto e idee per arredare
Filtra anche per:
Budget
Ordina per:Popolari oggi
101 - 120 di 495 foto
1 di 3
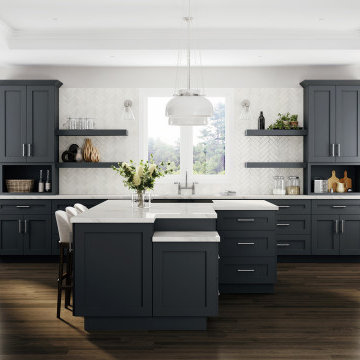
The Newport Onyx Shaker Kitchen Cabinets feature a dark grey painted finish and arrive fully assembled to your home or jobsite. This large kitchen has wide open spaces and has contrasted the dark grey cabinetry with bright white countertops that pair with the white herringbone subway tile installation and light and bright walls and ceiling.
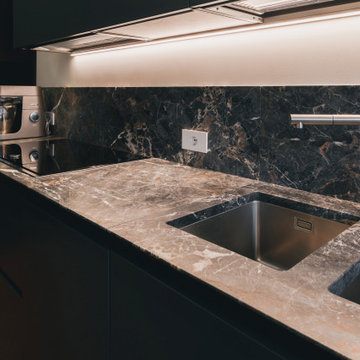
Particolare del lavello sotto top. Cesar cucine.
Foto di Simone Marulli
Ispirazione per una cucina minimal di medie dimensioni con lavello a doppia vasca, ante lisce, ante grigie, top in marmo, paraspruzzi grigio, paraspruzzi in marmo, elettrodomestici da incasso, pavimento in legno verniciato, pavimento marrone, top grigio e soffitto ribassato
Ispirazione per una cucina minimal di medie dimensioni con lavello a doppia vasca, ante lisce, ante grigie, top in marmo, paraspruzzi grigio, paraspruzzi in marmo, elettrodomestici da incasso, pavimento in legno verniciato, pavimento marrone, top grigio e soffitto ribassato
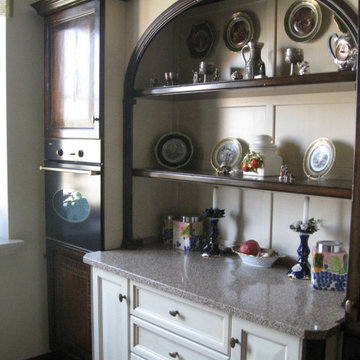
Квартира 100 м2.
Данная квартира проектировалась для зрелой и очень творческой семейной пары. По желанию заказчиков в интерьере есть чёткое деление на мужскую и женскую зоны, плюс большая общая гостиная с кухней столовой. При помощи раздвижной перегородки кухня может быть частью гостиной, либо становиться полностью автономной. В парадном холле предусмотрена серия застеклённых стеллажей для хранения коллекций. Классическая живопись, много лет собираемая главой семьи, служит украшением интерьеров. Очень эффектен мозаичный рисунок пола в холле. В квартире множество элементов, созданных специально для данного интерьера - витражные светильники в потолке, мозаики, индивидуальные предметы мебели. В большом общем пространстве нашли своё место антикварные комоды, витрины и светильники.
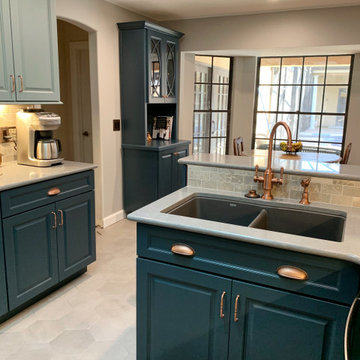
Kitchen remodel in Apopka with custom cabinetry and hutch. Features French country design and style with stone backsplash and a modern hexagon floor tile.
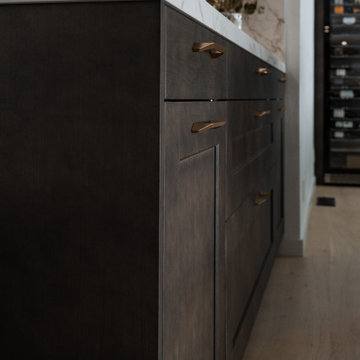
Foto di una grande cucina industriale con lavello sottopiano, ante in stile shaker, ante in legno bruno, top in quarzo composito, paraspruzzi bianco, paraspruzzi in quarzo composito, elettrodomestici in acciaio inossidabile, parquet chiaro, pavimento marrone, top bianco e soffitto ribassato
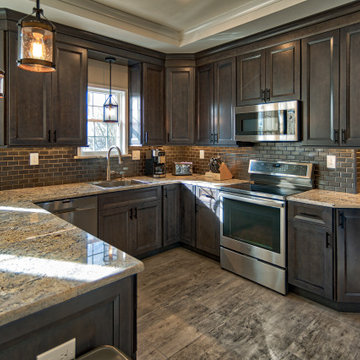
Main Line Kitchen Design’s unique business model allows our customers to work with the most experienced designers and get the most competitive kitchen cabinet pricing..
.
How can Main Line Kitchen Design offer both the best kitchen designs along with the most competitive kitchen cabinet pricing? Our expert kitchen designers meet customers by appointment only in our offices, instead of a large showroom open to the general public. We display the cabinet lines we sell under glass countertops so customers can see how our cabinetry is constructed. Customers can view hundreds of sample doors and and sample finishes and see 3d renderings of their future kitchen on flat screen TV’s. But we do not waste our time or our customers money on showroom extras that are not essential. Nor are we available to assist people who want to stop in and browse. We pass our savings onto our customers and concentrate on what matters most. Designing great kitchens!
Main Line Kitchen Design designers are some of the most experienced and award winning kitchen designers in the Delaware Valley. We design with and sell 8 nationally distributed cabinet lines. Cabinet pricing is slightly less than at major home centers for semi-custom cabinet lines, and significantly less than traditional showrooms for custom cabinet lines.
After discussing your kitchen on the phone, first appointments always take place in your home, where we discuss and measure your kitchen. Subsequent appointments usually take place in one of our offices and selection centers where our customers consider and modify 3D kitchen designs on flat screen TV’s. We can also bring sample cabinet doors and finishes to your home and make design changes on our laptops in 20-20 CAD with you, in your own kitchen.
Call today! We can estimate your kitchen renovation from soup to nuts in a 15 minute phone call and you can find out why we get the best reviews on the internet. We look forward to working with you. As our company tag line says: “The world of kitchen design is changing…”
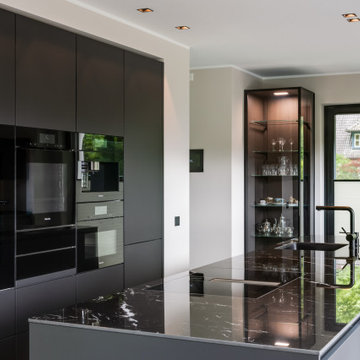
Das Küchenkonzept der SieMatic-Küche erhält edles Flair durch stylische Kontraste: Schwarze Schränke zu weißen Wänden werden durch die Ergänzung matter und glänzender Elemente formschön kombiniert. Als Highlight verbinden die Arbeitsflächen mit dunkler Marmorierung den Farbkontrast mit stilvollem Glanz.

Three small rooms were demolished to enable a new kitchen and open plan living space to be designed. The kitchen has a drop-down ceiling to delineate the space. A window became french doors to the garden. The former kitchen was re-designed as a mudroom. The laundry had new cabinetry. New flooring throughout. A linen cupboard was opened to become a study nook with dramatic wallpaper. Custom ottoman were designed and upholstered for the drop-down dining and study nook. A family of five now has a fantastically functional open plan kitchen/living space, family study area, and a mudroom for wet weather gear and lots of storage.
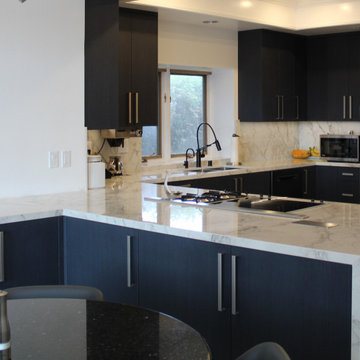
Complete remodel job from design, to demolition, to finish construction. Custom flat panel kitchen cabinets. Porcelain slab counter and back splash. Large format 48x48 porcelain tile floors. Down draft exhaust system and pop-up outlet in peninsula.
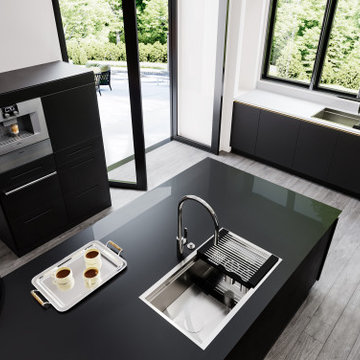
The minimalistic design and perfectly matched combinations of finishes allow creating interiors that are unique in style.
Ispirazione per una cucina minimalista di medie dimensioni con lavello a vasca singola, ante lisce, ante nere, top in superficie solida, paraspruzzi grigio, paraspruzzi con piastrelle di cemento, elettrodomestici neri, pavimento in laminato, pavimento beige, top nero e soffitto ribassato
Ispirazione per una cucina minimalista di medie dimensioni con lavello a vasca singola, ante lisce, ante nere, top in superficie solida, paraspruzzi grigio, paraspruzzi con piastrelle di cemento, elettrodomestici neri, pavimento in laminato, pavimento beige, top nero e soffitto ribassato

Дизайн-проект реализован Архитектором-Дизайнером Екатериной Ялалтыновой. Комплектация и декорирование - Бюро9.
Esempio di una cucina chic di medie dimensioni con lavello da incasso, ante con riquadro incassato, ante blu, top in quarzite, paraspruzzi bianco, paraspruzzi in quarzo composito, elettrodomestici in acciaio inossidabile, pavimento in gres porcellanato, nessuna isola, pavimento beige, top bianco e soffitto ribassato
Esempio di una cucina chic di medie dimensioni con lavello da incasso, ante con riquadro incassato, ante blu, top in quarzite, paraspruzzi bianco, paraspruzzi in quarzo composito, elettrodomestici in acciaio inossidabile, pavimento in gres porcellanato, nessuna isola, pavimento beige, top bianco e soffitto ribassato
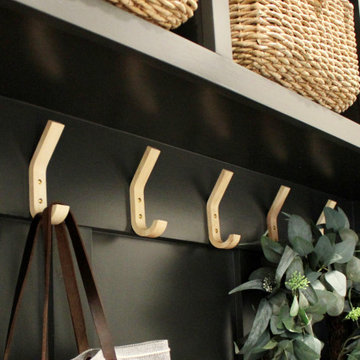
Great room open concept kitchen design with painted white and gray cabinetry in a LeClaire, Iowa home built facing the Mississippi River. Stacked wall cabinets to the ceiling, a custom wood hood, 48” commercial gas range, and Quartz counters shine in this design by Village Home Stores for Aspen Homes.
Featured: Wynnbrooke Cabinetry in the Denali door and combination of “Frost” and “Pewter” paint. MSI engineered quartz countertops in the Calacatta Laza design, Capital lighting, KitchenAid appliances, Glendale Hardware, and motorized Lafayette window treatments also featured.
Design and select materials by Village Home Stores for Aspen Homes of the Quad Cities.
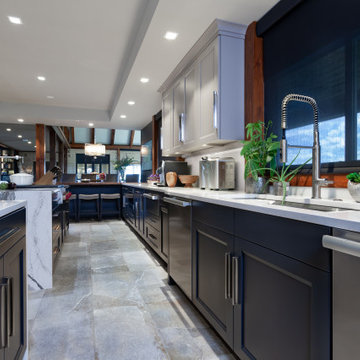
Log home kitchen remodeling project. Providing a more modern look and feel while respecting the log home architecture
Ispirazione per una grande cucina chic con lavello a vasca singola, ante con riquadro incassato, ante grigie, top in quarzo composito, paraspruzzi bianco, paraspruzzi con lastra di vetro, elettrodomestici in acciaio inossidabile, pavimento in gres porcellanato, 2 o più isole, pavimento grigio, top grigio e soffitto ribassato
Ispirazione per una grande cucina chic con lavello a vasca singola, ante con riquadro incassato, ante grigie, top in quarzo composito, paraspruzzi bianco, paraspruzzi con lastra di vetro, elettrodomestici in acciaio inossidabile, pavimento in gres porcellanato, 2 o più isole, pavimento grigio, top grigio e soffitto ribassato
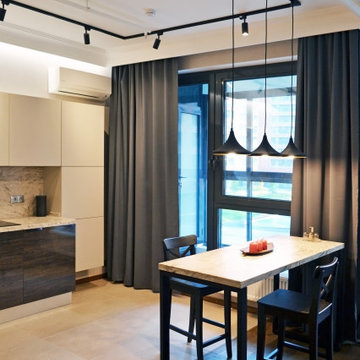
Гостиная-кухня в квартире студии с нишей для кровати. Потолочная открытая система пожаротушения покрашена в белый цвет. Потолочные шины и светильники черного цвета. Стены студии оклеены однотонными обоями.
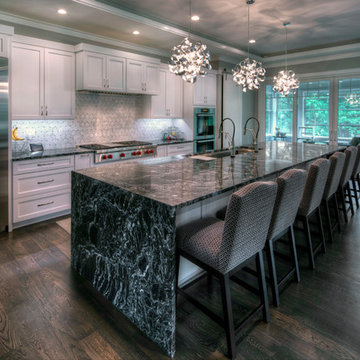
Steve Melnick
Ispirazione per una cucina stile americano con lavello sottopiano, ante in stile shaker, ante bianche, paraspruzzi grigio, elettrodomestici in acciaio inossidabile, parquet scuro, pavimento marrone, top nero e soffitto ribassato
Ispirazione per una cucina stile americano con lavello sottopiano, ante in stile shaker, ante bianche, paraspruzzi grigio, elettrodomestici in acciaio inossidabile, parquet scuro, pavimento marrone, top nero e soffitto ribassato
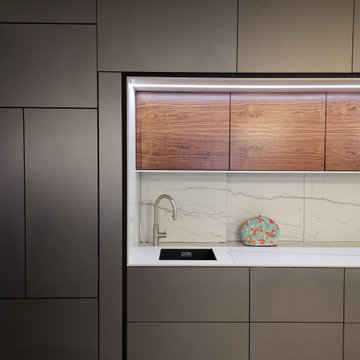
Esempio di una piccola cucina lineare moderna chiusa con lavello a vasca singola, ante lisce, ante in acciaio inossidabile, top in quarzo composito, paraspruzzi bianco, paraspruzzi in quarzo composito, elettrodomestici neri, pavimento in cemento, nessuna isola, pavimento grigio, top bianco e soffitto ribassato
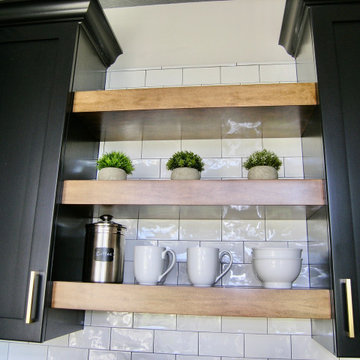
Butler's Pantry with Refrigerator, Cabinetry and Floating Shelves
Idee per una grande cucina country con lavello sottopiano, ante in stile shaker, ante grigie, top in quarzo composito, paraspruzzi grigio, paraspruzzi con piastrelle in ceramica, elettrodomestici in acciaio inossidabile, pavimento in travertino, 2 o più isole, pavimento beige, top grigio e soffitto ribassato
Idee per una grande cucina country con lavello sottopiano, ante in stile shaker, ante grigie, top in quarzo composito, paraspruzzi grigio, paraspruzzi con piastrelle in ceramica, elettrodomestici in acciaio inossidabile, pavimento in travertino, 2 o più isole, pavimento beige, top grigio e soffitto ribassato
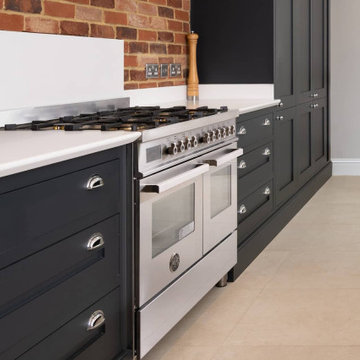
Range used: Audus Bespoke In-Frame Shaker
Worktop used: Corian (by client)
Appliances used: Siemens/ Quooker/ Blanco- range & extractor by client
Any additional info (tiles/storage/special request etc): double door larder wit internal worktop, tall storage units, units to work with curved Corian breakfast bar
Clients Objective: Chic and semi-industrial look, but with a good family space and room to entertain
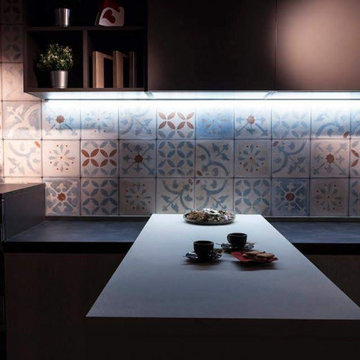
Finte piastrelle simil cementine per il paraschizzi della cucina, interamente dipinto a mano e direttamente su muro con un effetto finale da ingannare l'occhio e farle sembrare vere piastrelle.
Cucine nere con soffitto ribassato - Foto e idee per arredare
6
