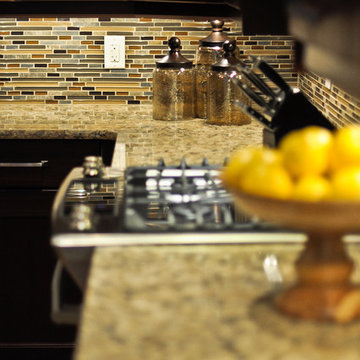Cucina
Filtra anche per:
Budget
Ordina per:Popolari oggi
61 - 80 di 180 foto
1 di 3
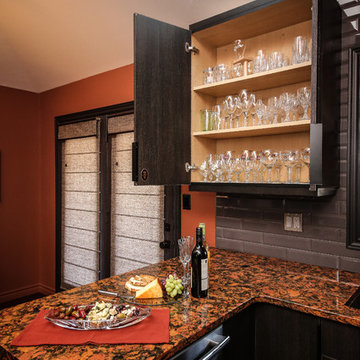
Enjoy a glass a wine in your newly renovated kitchen. This LaSalle client loves their Manhattan Charcoal textured cabinetry and beautiful Aberdeen Cambria countertops.
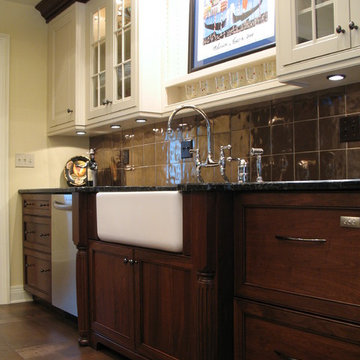
A look at the sink wall, highlighting the under cabinet lighting, the decorative legs flanking the farm sink, and the various depth wall cabinets.
Idee per una cucina tradizionale di medie dimensioni con lavello stile country, ante lisce, ante in legno scuro, top in granito, elettrodomestici in acciaio inossidabile, pavimento in sughero e penisola
Idee per una cucina tradizionale di medie dimensioni con lavello stile country, ante lisce, ante in legno scuro, top in granito, elettrodomestici in acciaio inossidabile, pavimento in sughero e penisola
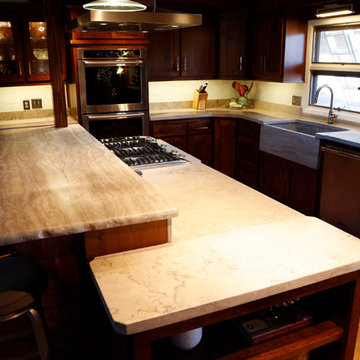
Jeffrey Sweet
Esempio di una cucina industriale di medie dimensioni con lavello stile country, ante in stile shaker, ante in legno bruno, top in cemento, paraspruzzi bianco, paraspruzzi con piastrelle diamantate, elettrodomestici in acciaio inossidabile, pavimento in sughero, 2 o più isole e pavimento marrone
Esempio di una cucina industriale di medie dimensioni con lavello stile country, ante in stile shaker, ante in legno bruno, top in cemento, paraspruzzi bianco, paraspruzzi con piastrelle diamantate, elettrodomestici in acciaio inossidabile, pavimento in sughero, 2 o più isole e pavimento marrone
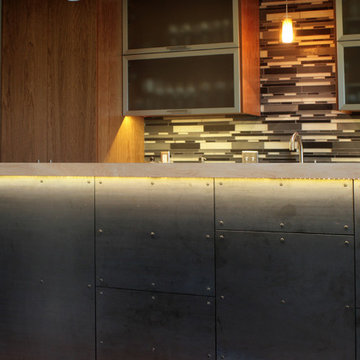
Photos with the LED under bar lighting installed. The flexible led tape is a great product and energy efficient.
Foto di una cucina minimal di medie dimensioni con lavello sottopiano, ante lisce, ante in legno scuro, top in legno, paraspruzzi bianco, elettrodomestici in acciaio inossidabile e pavimento in sughero
Foto di una cucina minimal di medie dimensioni con lavello sottopiano, ante lisce, ante in legno scuro, top in legno, paraspruzzi bianco, elettrodomestici in acciaio inossidabile e pavimento in sughero
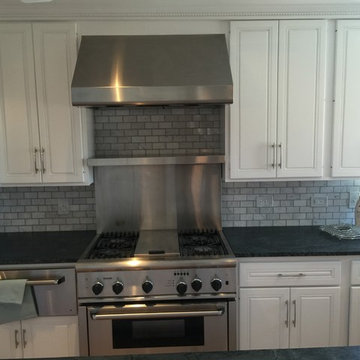
Idee per una grande cucina minimalista con lavello sottopiano, ante con bugna sagomata, ante bianche, top in saponaria, paraspruzzi grigio, paraspruzzi con piastrelle a mosaico, elettrodomestici in acciaio inossidabile e pavimento in sughero
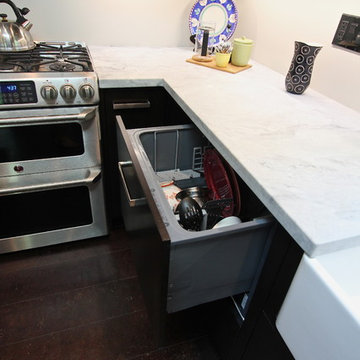
Ispirazione per un piccolo cucina con isola centrale minimalista chiuso con lavello stile country, ante lisce, ante in legno bruno, top in quarzite, elettrodomestici in acciaio inossidabile e pavimento in sughero
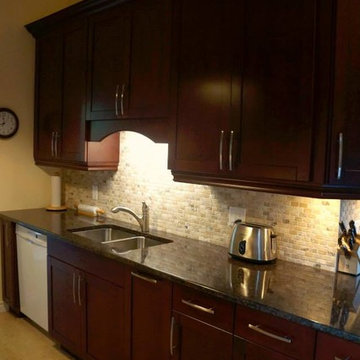
After
Ispirazione per una cucina tradizionale con lavello sottopiano, ante in stile shaker, ante rosse, top in granito, paraspruzzi beige, paraspruzzi con piastrelle in pietra, elettrodomestici bianchi, pavimento in sughero e nessuna isola
Ispirazione per una cucina tradizionale con lavello sottopiano, ante in stile shaker, ante rosse, top in granito, paraspruzzi beige, paraspruzzi con piastrelle in pietra, elettrodomestici bianchi, pavimento in sughero e nessuna isola
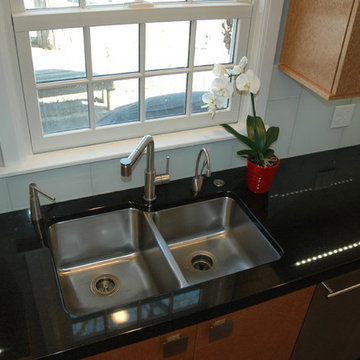
Beautiful Contemporary Eyewood Birdseye Maple Kitchen Cabinetry made in MIchiggan with Black Absolute Countertops, GE Monogram Appliances with Wolf Microwave Drawer, White Glass 12x24 Backsplash, Wicanders Cork Flooring Elkay undermount sink and faucets with light grey walls. Designed By Cheryl Oldershaw Chant formerly from Marco Island, Florida a designer with McDaniels Kitchen and Bath 4500sf showroom in Lansing, Michigan.
Contact Cheryl at cherylo@gomcdaniels.com
Cell (239)-450-0126
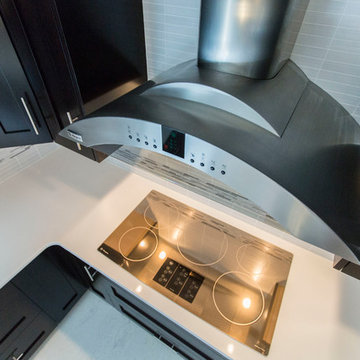
Esempio di una cucina contemporanea con lavello a doppia vasca, ante in stile shaker, ante nere, top in quarzite, paraspruzzi bianco, elettrodomestici in acciaio inossidabile, pavimento in sughero, pavimento bianco e top bianco
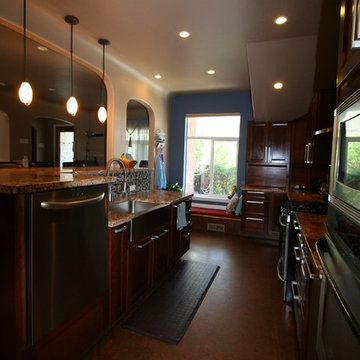
A raised dishwasher is easy on the back when loading and unloading. Cork flooring is durable, beautiful, and comfortable to stand on while cooking.
Ispirazione per una grande cucina contemporanea con lavello stile country, ante in stile shaker, ante in legno scuro, top in marmo, paraspruzzi multicolore, paraspruzzi con piastrelle di vetro, elettrodomestici in acciaio inossidabile e pavimento in sughero
Ispirazione per una grande cucina contemporanea con lavello stile country, ante in stile shaker, ante in legno scuro, top in marmo, paraspruzzi multicolore, paraspruzzi con piastrelle di vetro, elettrodomestici in acciaio inossidabile e pavimento in sughero
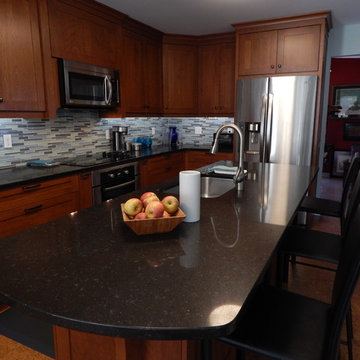
Full kitchen remodel with cork flooring, granite counters, and custom cabinets.
Boardwalk Builders, Rehoboth Beach, DE
www.boardwalkbuilders.com
Ispirazione per una cucina tradizionale di medie dimensioni con lavello sottopiano, ante in stile shaker, ante in legno scuro, top in quarzo composito, paraspruzzi blu, paraspruzzi con piastrelle di vetro, elettrodomestici in acciaio inossidabile e pavimento in sughero
Ispirazione per una cucina tradizionale di medie dimensioni con lavello sottopiano, ante in stile shaker, ante in legno scuro, top in quarzo composito, paraspruzzi blu, paraspruzzi con piastrelle di vetro, elettrodomestici in acciaio inossidabile e pavimento in sughero
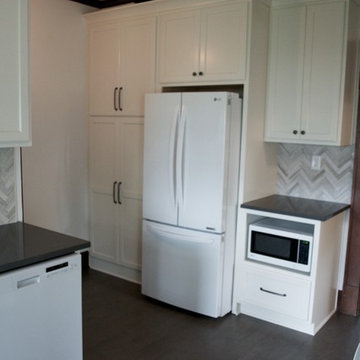
Custom painted maple cabinets with quartz counter top and marble herringbone backsplash
Immagine di una piccola cucina minimalista chiusa con lavello stile country, ante lisce, ante bianche, top in quarzo composito, paraspruzzi grigio, paraspruzzi con piastrelle in pietra, elettrodomestici bianchi, pavimento in sughero e nessuna isola
Immagine di una piccola cucina minimalista chiusa con lavello stile country, ante lisce, ante bianche, top in quarzo composito, paraspruzzi grigio, paraspruzzi con piastrelle in pietra, elettrodomestici bianchi, pavimento in sughero e nessuna isola
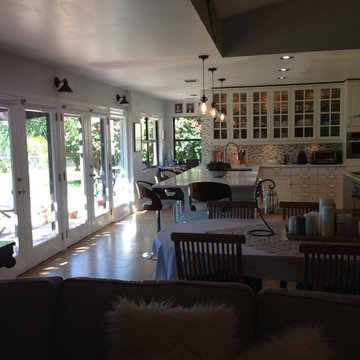
removed wall and entrance to kitchen. moved wall to other side of kitchen to enclose what was the family room to become master bedroom. this allowed me to have a master suite with a view of the lake and on the opposite side of the kids' bedrooms.
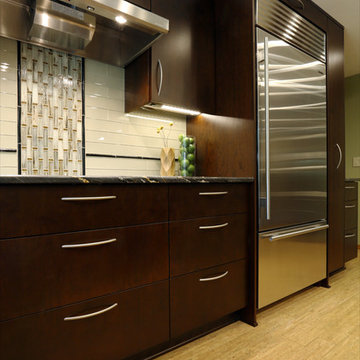
Idee per una cucina contemporanea con lavello sottopiano, ante lisce, ante in legno bruno, top in granito, paraspruzzi beige, paraspruzzi con piastrelle in ceramica, elettrodomestici in acciaio inossidabile e pavimento in sughero
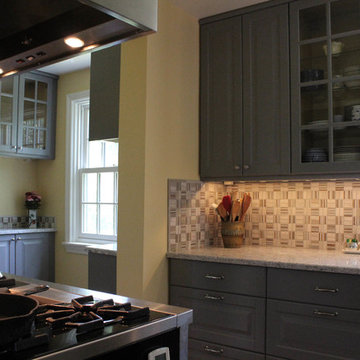
The marble tile backsplash unites the kitchen and pantry visually with a subtle but lively pattern. The colors in the backsplash tie all of the different elements of the kitchen together. The tile pattern is both traditional and "edgy." It is a 2 x 2 pattern, but each square is cut either in matchstick thin slivers or on a single diagonal thereby giving the vertical surface a lively look in a traditional design. One focus of the new kitchen is the IKEA farm sink that works almost like a command post with its two large bowls and pull-out faucet. Glass cabinets surrounding the window and in the pantry add a bit of sparkle with the reflective surface of the glass and allow special objects to be displayed. From a working perspective, the owner says the one of the best features of the kitchen design is the new lighting. Recessed LED downlights and LED undercabinet lights give illumination for all tasks. The undercabinet LED lighting does not get hot and it uses very little energy. They are mounted towards the front of the cabinet while a continuous strip of plug mold runs along the back part of the upper cabinets providing many outlets throughout the working areas of the kitchen without being visible.
Elizabeth C. Masters Architects, Ltd.
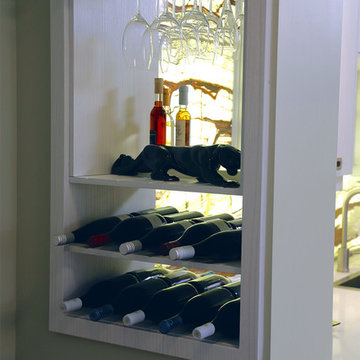
We created a regal kitchen space with plenty of cabinet space, state-of-the-art appliances, a stunning glass range hood, lots of spaces to store wine…and did we mention the LED lit, glowing onyx backsplash? Oh yeah, there’s that too! Designed and built by Paul Lafrance Design.
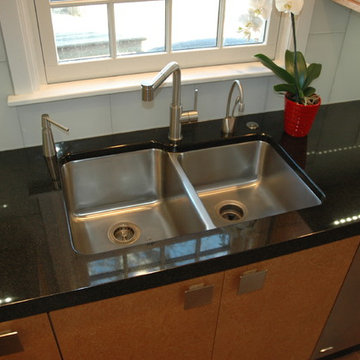
Beautiful Contemporary Birdseye Maple Kitchen with Black Absolute Countertops, GE Monogram Appliances with Wolf Microwave Drawer, White Glass 12x24 Backsplash, Wicanders Cork Flooring Elkay undermount sink and faucets with light grey walls. Designed By Cheryl Oldershaw Chant formerly from Marco Island, Florida a designer with McDaniels Kitchen and Bath 4500sf showroom in Lansing, Michigan.
Contact Cheryl at cherylo@gomcdaniels.com
Cell (239)-450-0126
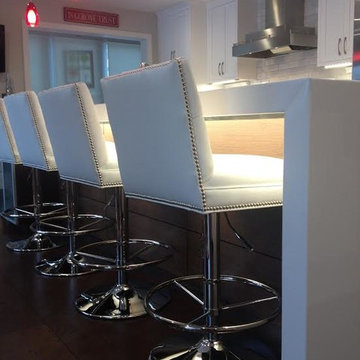
Chelsey Preuss
Immagine di una cucina tradizionale di medie dimensioni con lavello sottopiano, ante in stile shaker, ante bianche, top in quarzite, paraspruzzi bianco, paraspruzzi con piastrelle diamantate, elettrodomestici in acciaio inossidabile e pavimento in sughero
Immagine di una cucina tradizionale di medie dimensioni con lavello sottopiano, ante in stile shaker, ante bianche, top in quarzite, paraspruzzi bianco, paraspruzzi con piastrelle diamantate, elettrodomestici in acciaio inossidabile e pavimento in sughero
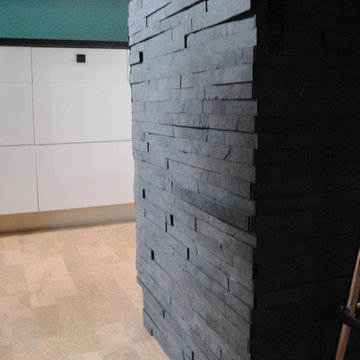
Eclectic Eco Kitchen:
Homeowners requested a kitchen large enough for the family of 4 to cook, dine, and entertain in. They wanted a space which reflected their own eclectic tastes and one that was easy on the environment. This kitchen and dining room area includes a custom live edge dining table, custom wine cork buffet, custom pallet light fixture with Edison bulbs, soapstone countertops with an integrated sink, white laminate cabinets with black pulls, concrete tile backsplash, a range and a separate cook top, cork flooring with a rug inlay.
4
