Cucine nere con pavimento grigio - Foto e idee per arredare
Filtra anche per:
Budget
Ordina per:Popolari oggi
81 - 100 di 5.868 foto
1 di 3

Stéphane Vasco
Foto di una cucina nordica di medie dimensioni con lavello a vasca singola, ante lisce, ante bianche, top in laminato, paraspruzzi nero, paraspruzzi con piastrelle in terracotta, elettrodomestici da incasso, pavimento in gres porcellanato, nessuna isola, pavimento grigio e top grigio
Foto di una cucina nordica di medie dimensioni con lavello a vasca singola, ante lisce, ante bianche, top in laminato, paraspruzzi nero, paraspruzzi con piastrelle in terracotta, elettrodomestici da incasso, pavimento in gres porcellanato, nessuna isola, pavimento grigio e top grigio

From Kitchen to Living Room. We do that.
Idee per una cucina minimalista di medie dimensioni con lavello da incasso, ante lisce, ante nere, top in legno, elettrodomestici neri, pavimento in cemento, pavimento grigio e top marrone
Idee per una cucina minimalista di medie dimensioni con lavello da incasso, ante lisce, ante nere, top in legno, elettrodomestici neri, pavimento in cemento, pavimento grigio e top marrone

Мария Иринархова
Foto di una grande cucina design con pavimento in legno massello medio, pavimento grigio, lavello sottopiano, ante lisce, ante in legno scuro, top in quarzo composito, paraspruzzi grigio, paraspruzzi in gres porcellanato e elettrodomestici neri
Foto di una grande cucina design con pavimento in legno massello medio, pavimento grigio, lavello sottopiano, ante lisce, ante in legno scuro, top in quarzo composito, paraspruzzi grigio, paraspruzzi in gres porcellanato e elettrodomestici neri
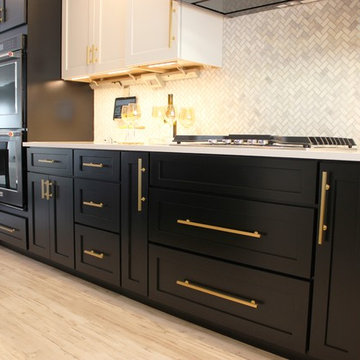
Black and White painted cabinetry paired with White Quartz and gold accents. A Black Stainless Steel appliance package completes the look in this remodeled Coal Valley, IL kitchen.

Esempio di una grande cucina design con paraspruzzi rosa, paraspruzzi con lastra di vetro, penisola, ante lisce, ante nere, top in superficie solida, pavimento in gres porcellanato e pavimento grigio
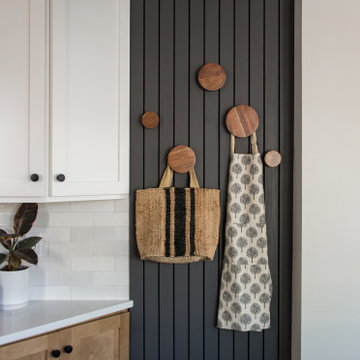
When this fun and plant loving client hired us to design their new kitchen, they came with amazing taste and most importantly, they knew what didn't work in their current space. With the hopes of integrating the adjacent sunroom into the new kitchen and removing the wall, allowed for an abundance of natural light to flood the kitchen. By reconfiguring the function of the space, and rearranging the appliance locations, this kitchen's small footprint now makes a big impact!

The staircase is a central statement and showpiece of the house, with shadow lighting providing washes of light against the balustrading.
– DGK Architects
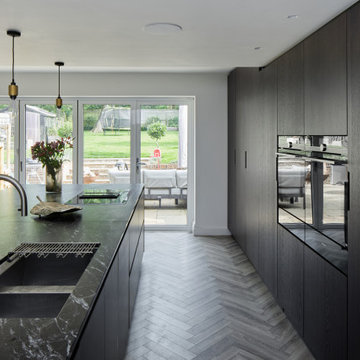
A large open plan kitchen extension in Petts Wood that features a beautiful selection of materials and textures. The stained oak veneer tall units compliment the lacquered carbon grey panels on the kitchen island, which is wrapped in Black Beauty Sensa stone. The bespoke breakfast and bar area is beautifully finished with mitred stone drawer fronts and very practical pocket doors with recessed handles. The large kitchen island houses the Kohler Sink, Quooker Tap, Siemens Induction Hob and bar stool seating. The back of the island includes an unusual and striking glass panel with laminated brass mesh and sophisticated lighting.

Idee per una cucina stile rurale con ante lisce, ante marroni, paraspruzzi blu e pavimento grigio
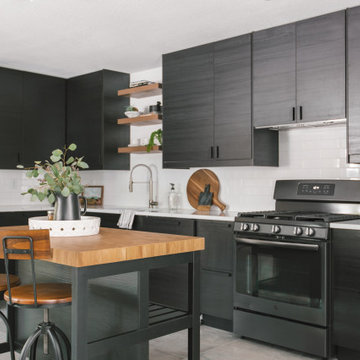
Foto di una piccola cucina nordica con lavello da incasso, ante lisce, ante nere, top in quarzo composito, paraspruzzi bianco, paraspruzzi in quarzo composito, elettrodomestici neri, pavimento con piastrelle in ceramica, pavimento grigio e top bianco

Idee per una cucina scandinava di medie dimensioni con lavello a doppia vasca, ante lisce, ante nere, top in superficie solida, paraspruzzi nero, paraspruzzi con piastrelle a mosaico, elettrodomestici in acciaio inossidabile, pavimento in gres porcellanato, pavimento grigio e top bianco

Esempio di una cucina classica di medie dimensioni con lavello stile country, ante in stile shaker, ante bianche, top in quarzo composito, paraspruzzi bianco, paraspruzzi in gres porcellanato, elettrodomestici bianchi, parquet chiaro, pavimento grigio e top grigio

This mud room/laundry space is the starting point for the implementation of the Farm to Fork design concept of this beautiful home. Fruits and vegetables grown onsite can be cleaned in this spacious laundry room and then prepared for preservation, storage or cooking in the adjacent prep kitchen glimpsed through the barn door.

Kitchen
Foto di una grande cucina design con ante lisce, ante nere, elettrodomestici neri, pavimento in cemento, pavimento grigio, lavello sottopiano, top in marmo e top nero
Foto di una grande cucina design con ante lisce, ante nere, elettrodomestici neri, pavimento in cemento, pavimento grigio, lavello sottopiano, top in marmo e top nero
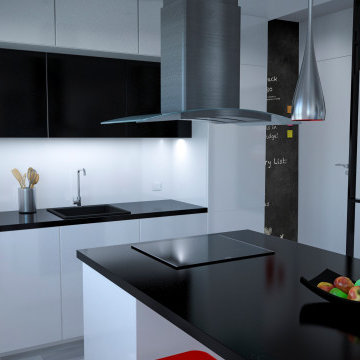
Esempio di una cucina contemporanea di medie dimensioni con lavello a vasca singola, ante bianche, top in quarzite, paraspruzzi bianco, elettrodomestici da incasso, pavimento con piastrelle in ceramica, pavimento grigio e top nero

Elegant and minimalist kitchen in classic marble and soft dark tones.
The Balmoral House is located within the lower north-shore suburb of Balmoral. The site presents many difficulties being wedged shaped, on the low side of the street, hemmed in by two substantial existing houses and with just half the land area of its neighbours. Where previously the site would have enjoyed the benefits of a sunny rear yard beyond the rear building alignment, this is no longer the case with the yard having been sold-off to the neighbours.
Our design process has been about finding amenity where on first appearance there appears to be little.
The design stems from the first key observation, that the view to Middle Harbour is better from the lower ground level due to the height of the canopy of a nearby angophora that impedes views from the first floor level. Placing the living areas on the lower ground level allowed us to exploit setback controls to build closer to the rear boundary where oblique views to the key local features of Balmoral Beach and Rocky Point Island are best.
This strategy also provided the opportunity to extend these spaces into gardens and terraces to the limits of the site, maximising the sense of space of the 'living domain'. Every part of the site is utilised to create an array of connected interior and exterior spaces
The planning then became about ordering these living volumes and garden spaces to maximise access to view and sunlight and to structure these to accommodate an array of social situations for our Client’s young family. At first floor level, the garage and bedrooms are composed in a linear block perpendicular to the street along the south-western to enable glimpses of district views from the street as a gesture to the public realm. Critical to the success of the house is the journey from the street down to the living areas and vice versa. A series of stairways break up the journey while the main glazed central stair is the centrepiece to the house as a light-filled piece of sculpture that hangs above a reflecting pond with pool beyond.
The architecture works as a series of stacked interconnected volumes that carefully manoeuvre down the site, wrapping around to establish a secluded light-filled courtyard and terrace area on the north-eastern side. The expression is 'minimalist modern' to avoid visually complicating an already dense set of circumstances. Warm natural materials including off-form concrete, neutral bricks and blackbutt timber imbue the house with a calm quality whilst floor to ceiling glazing and large pivot and stacking doors create light-filled interiors, bringing the garden inside.
In the end the design reverses the obvious strategy of an elevated living space with balcony facing the view. Rather, the outcome is a grounded compact family home sculpted around daylight, views to Balmoral and intertwined living and garden spaces that satisfy the social needs of a growing young family.
Photo Credit: Katherine Lu

The island cooking zone with ovens, induction hob and ceiling mounted extractor is designed to keep the business end of preparing a meal away from the more communal breakfast bar.

Third Act Media Photo, kitchen by Italkraft
Idee per un grande cucina con isola centrale minimalista con ante lisce, ante marroni, top in superficie solida, elettrodomestici da incasso, pavimento in cemento, pavimento grigio e top nero
Idee per un grande cucina con isola centrale minimalista con ante lisce, ante marroni, top in superficie solida, elettrodomestici da incasso, pavimento in cemento, pavimento grigio e top nero
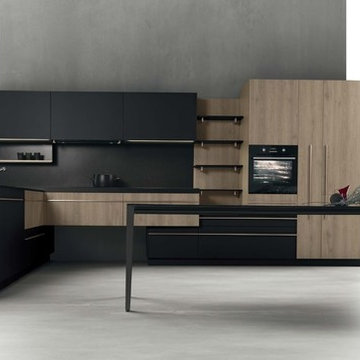
Oak and Matte Black, with our beautiful LINEAR handles
Ispirazione per una cucina minimalista di medie dimensioni con lavello da incasso, ante lisce, ante nere, top in quarzo composito, elettrodomestici neri, pavimento in cemento, pavimento grigio e top nero
Ispirazione per una cucina minimalista di medie dimensioni con lavello da incasso, ante lisce, ante nere, top in quarzo composito, elettrodomestici neri, pavimento in cemento, pavimento grigio e top nero

Ispirazione per una grande cucina design con lavello sottopiano, ante lisce, paraspruzzi beige, parquet scuro, top bianco, ante in legno bruno, top in quarzo composito, elettrodomestici in acciaio inossidabile e pavimento grigio
Cucine nere con pavimento grigio - Foto e idee per arredare
5