Cucine nere con paraspruzzi con lastra di vetro - Foto e idee per arredare
Filtra anche per:
Budget
Ordina per:Popolari oggi
61 - 80 di 2.445 foto
1 di 3
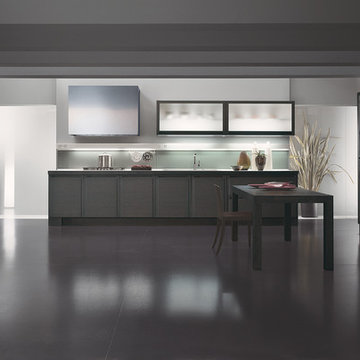
Many are the distintive elements of Milano. The elegance of this creation is remarqued from the thousand details and from the flavour taht release.
Idee per una cucina minimal di medie dimensioni con lavello a doppia vasca, ante lisce, ante grigie, top in quarzo composito, paraspruzzi verde, paraspruzzi con lastra di vetro, elettrodomestici da incasso e pavimento in cemento
Idee per una cucina minimal di medie dimensioni con lavello a doppia vasca, ante lisce, ante grigie, top in quarzo composito, paraspruzzi verde, paraspruzzi con lastra di vetro, elettrodomestici da incasso e pavimento in cemento
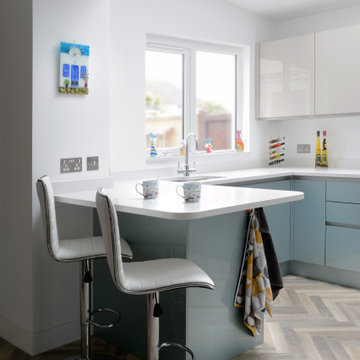
Foto di una cucina moderna di medie dimensioni con lavello da incasso, ante di vetro, ante beige, paraspruzzi rosa, paraspruzzi con lastra di vetro, elettrodomestici neri, parquet chiaro e pavimento beige
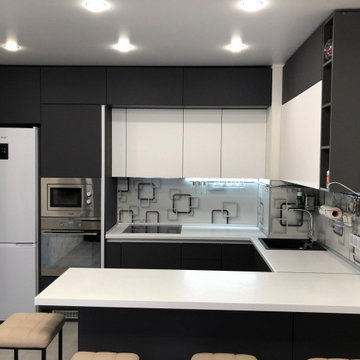
Ispirazione per una cucina minimal di medie dimensioni con lavello da incasso, ante lisce, top in laminato, paraspruzzi multicolore, paraspruzzi con lastra di vetro, elettrodomestici in acciaio inossidabile, penisola e top bianco
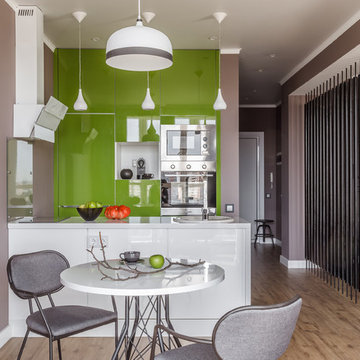
Михаил Чекалов
Ispirazione per una cucina design con lavello da incasso, ante lisce, ante verdi, paraspruzzi con lastra di vetro, elettrodomestici in acciaio inossidabile, pavimento in cementine, penisola, pavimento marrone e top bianco
Ispirazione per una cucina design con lavello da incasso, ante lisce, ante verdi, paraspruzzi con lastra di vetro, elettrodomestici in acciaio inossidabile, pavimento in cementine, penisola, pavimento marrone e top bianco
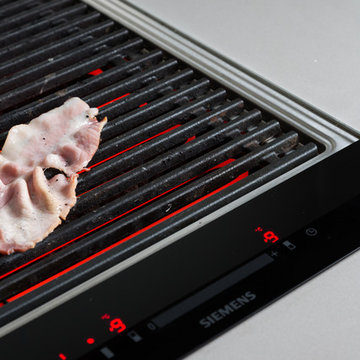
Breakfast on the grill.
Esempio di una cucina contemporanea di medie dimensioni con lavello integrato, ante lisce, ante blu, top in quarzite, paraspruzzi bianco, paraspruzzi con lastra di vetro, elettrodomestici da incasso e pavimento in gres porcellanato
Esempio di una cucina contemporanea di medie dimensioni con lavello integrato, ante lisce, ante blu, top in quarzite, paraspruzzi bianco, paraspruzzi con lastra di vetro, elettrodomestici da incasso e pavimento in gres porcellanato
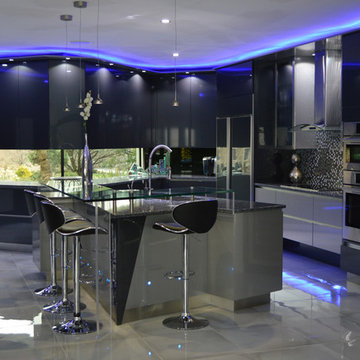
Design Statement:
My design challenge was to create and build a new ultra modern kitchen with a futuristic flare. This state of the art kitchen was to be equipped with an ample amount of usable storage and a better view of the outside while balancing design and function.
Some of the project goals were to include the following; a multi-level island with seating for four people, dramatic use of lighting, state of the art appliances, a generous view of the outside and last but not least, to create a kitchen space that looks like no other...”The WOW Factor”.
This challenging project was a completely new design and full renovation. The existing kitchen was outdated and in desperate need help. My new design required me to remove existing walls, cabinetry, flooring, plumbing, electric…a complete demolition. My job functions were to be the interior designer, GC, electrician and a laborer.
Construction and Design
The existing kitchen had one small window in it like many kitchens. The main difficulty was…how to create more windows while gaining more cabinet storage. As a designer, our clients require us to think out of the box and give them something that they may have never dreamed of. I did just that. I created two 8’ glass backsplashes (with no visible supports) on the corner of the house. This was not easy task, engineering of massive blind headers and lam beams were used to support the load of the new floating walls. A generous amount of 48” high wall cabinets flank the new walls and appear floating in air seamlessly above the glass backsplash.
Technology and Design
The dramatic use of the latest in LED lighting was used. From color changing accent lights, high powered multi-directional spot lights, decorative soffit lights, under cabinet and above cabinet LED tape lights…all to be controlled from wall panels or mobile devises. A built-in ipad also controls not only the lighting, but a climate controlled thermostat, house wide music streaming with individually controlled zones, alarm system, video surveillance system and door bell.
Materials and design
Large amounts of glass and gloss; glass backsplash, iridescent glass tiles, raised glass island counter top, Quartz counter top with iridescent glass chips infused in it. 24” x 24” high polished porcelain tile flooring to give the appearance of water or glass. The custom cabinets are high gloss lacquer with a metallic fleck. All doors and drawers are Blum soft-close. The result is an ultra sleek and highly sophisticated design.
Appliances and design
All appliances were chosen for the ultimate in sleekness. These appliances include: a 48” built-in custom paneled subzero refrigerator/freezer, a built-in Miele dishwasher that is so quiet that it shoots a red led light on the floor to let you know that its on., a 36” Miele induction cook top and a built-in 200 bottle wine cooler. Some other cool features are the led kitchen faucet that changes color based on the water temperature. A stainless and glass wall hood with led lights. All duct work was built into the stainless steel toe kicks and grooves were cut into it to release airflow.
Photography by Mark Oser
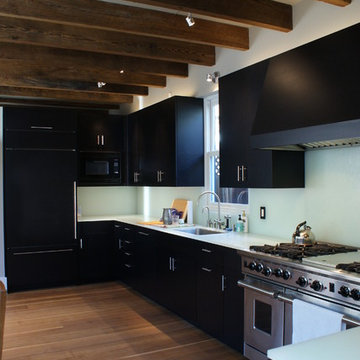
Esempio di una cucina moderna di medie dimensioni con lavello sottopiano, ante lisce, ante nere, top in vetro, paraspruzzi bianco, paraspruzzi con lastra di vetro, elettrodomestici in acciaio inossidabile, parquet scuro e nessuna isola
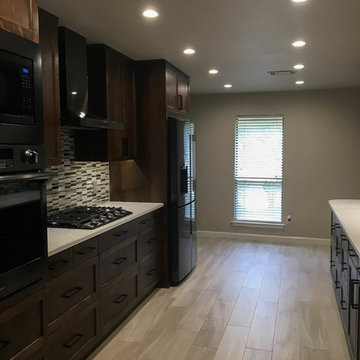
Ispirazione per una cucina parallela chic di medie dimensioni con lavello sottopiano, ante in stile shaker, ante in legno bruno, top in quarzo composito, paraspruzzi multicolore, paraspruzzi con lastra di vetro, elettrodomestici in acciaio inossidabile, pavimento in gres porcellanato, nessuna isola e top bianco
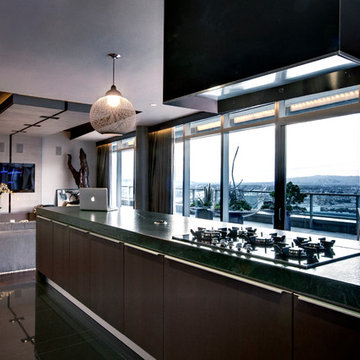
Polished interior contrasts the raw downtown skyline
Book matched onyx floors
Solid parson's style stone vanity
Herringbone stitched leather tunnel
Bronze glass dividers reflect the downtown skyline throughout the unit
Custom modernist style light fixtures
Hand waxed and polished artisan plaster
Double sided central fireplace
State of the art custom kitchen with leather finished waterfall countertops
Raw concrete columns
Polished black nickel tv wall panels capture the recessed TV
Custom silk area rugs throughout
eclectic mix of antique and custom furniture
succulent-scattered wrap-around terrace with dj set-up, outdoor tv viewing area and bar
photo credit: evan duning
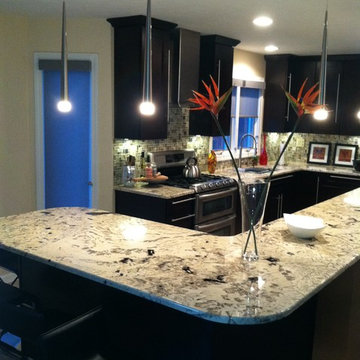
Tom Anderson
Esempio di una cucina design di medie dimensioni con lavello integrato, ante lisce, ante in legno bruno, top in granito, paraspruzzi multicolore, paraspruzzi con lastra di vetro e elettrodomestici in acciaio inossidabile
Esempio di una cucina design di medie dimensioni con lavello integrato, ante lisce, ante in legno bruno, top in granito, paraspruzzi multicolore, paraspruzzi con lastra di vetro e elettrodomestici in acciaio inossidabile
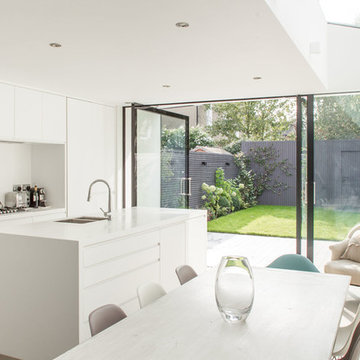
Ian Harding
Esempio di un cucina con isola centrale contemporaneo con lavello sottopiano, ante lisce, ante bianche, paraspruzzi bianco, paraspruzzi con lastra di vetro, pavimento in legno massello medio, elettrodomestici in acciaio inossidabile, pavimento marrone e top bianco
Esempio di un cucina con isola centrale contemporaneo con lavello sottopiano, ante lisce, ante bianche, paraspruzzi bianco, paraspruzzi con lastra di vetro, pavimento in legno massello medio, elettrodomestici in acciaio inossidabile, pavimento marrone e top bianco
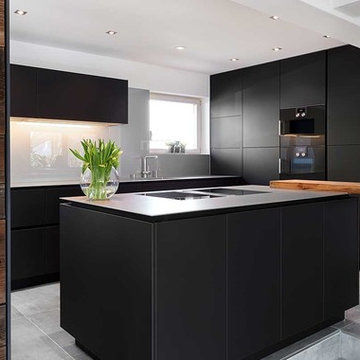
Perfekte Maßarbeit – pures Design: Diese Küche mit angrenzendem Wohnbereich lässt das Herz von Designliebhabern höher schlagen. Die Küchenfronten in schwarzer Nano-Oberfläche wurden hier kombiniert mit einer 5 mm dünnen Livetouch-Arbeitsplatte. Der Clou: Trotz der extrem dünnen Arbeitsplatte weist das Abtropfbecken neben der Spüle ein ausreichendes Gefälle für den Ablauf in das Spülbecken auf. Die Bartheke aus massiver Altoholz-Eiche passt perfekt zur neuen Tischgruppe.
Wenn Sie sich die Bilder genauer ansehen, werden Sie feststellen, dass es in der gesamten Küche keine Blenden gibt – alles wurde auf exakt auf Maß bestellt und perfekt montiert. Auch die technische Ausstattung lässt keine Wünsche offen. Neben dem Geggenau Combi-Dampfbackofen sorgt das Bora-Professionell-Umluftsystem im Induktionskochfeld für perfekten Komfort in dieser Traumküche.
Auch der angrenzende Speise- und Wohnbereich wurde gemeinsam mit unserem Kunden perfekt in Szene gesetzt. Der Esstisch Marke Janua wurde hier kombiniert mit Freifrau-Stühlen und einer Bank aus dem Hause Riva.
Im Wohnbereich lädt ein XXL-Sofa mit Übertiefe zum bequemen Sitzen und „Lümmeln“ ein. Die gegenüberliegende Wandverkleidung aus massivem Holz einer ehemaligen alten Heuhütte wurde kombiniert mit einem Kettnaker-Board aus schwarzem, matten Glas. Die i-Tüpfelchen im Wohnbereich setzen der kymo-Teppich und der schicke und praktische Pomp-Hocker.
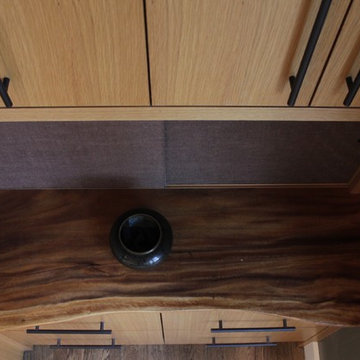
Idee per una piccola cucina ad U etnica chiusa con lavello sottopiano, ante lisce, ante in legno scuro, top in granito, paraspruzzi grigio, paraspruzzi con lastra di vetro, elettrodomestici in acciaio inossidabile, pavimento in legno massello medio e nessuna isola
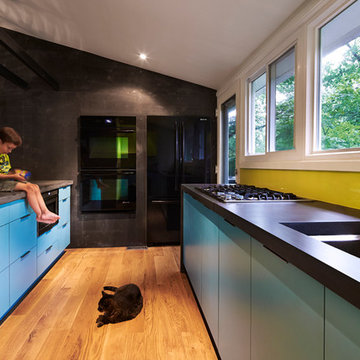
Idee per una cucina minimalista con lavello sottopiano, ante lisce, ante blu, paraspruzzi verde, paraspruzzi con lastra di vetro e elettrodomestici neri
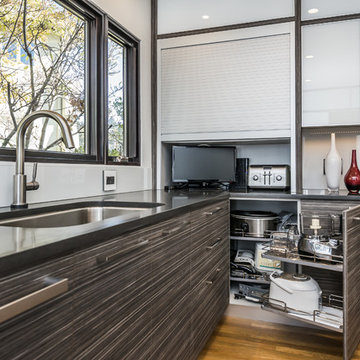
Kitchen design by Nadja Pentic
Idee per una cucina a L minimal chiusa e di medie dimensioni con lavello sottopiano, ante lisce, ante marroni, top in superficie solida, paraspruzzi bianco, paraspruzzi con lastra di vetro, elettrodomestici da incasso, pavimento in legno massello medio, pavimento marrone e top nero
Idee per una cucina a L minimal chiusa e di medie dimensioni con lavello sottopiano, ante lisce, ante marroni, top in superficie solida, paraspruzzi bianco, paraspruzzi con lastra di vetro, elettrodomestici da incasso, pavimento in legno massello medio, pavimento marrone e top nero
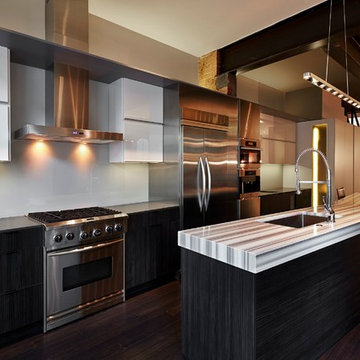
Modern Kitchen in Washington DC. Island material is Equatro Marble, perimeter countertops are Caesarstone Concrete quartz.
Photographer: Greg Powers
Overall Design : KUBE Architects
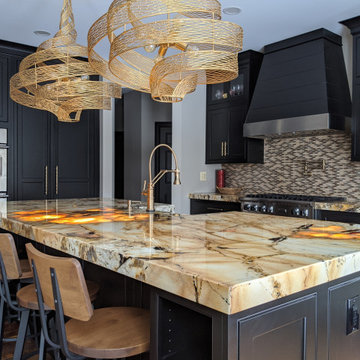
Immagine di una grande cucina country chiusa con lavello stile country, ante con riquadro incassato, ante nere, top in granito, paraspruzzi beige, paraspruzzi con lastra di vetro, elettrodomestici in acciaio inossidabile, pavimento in legno massello medio, pavimento arancione e top beige

Simon Maxwell
Foto di una cucina contemporanea con ante lisce, ante bianche, paraspruzzi verde, paraspruzzi con lastra di vetro e pavimento in cemento
Foto di una cucina contemporanea con ante lisce, ante bianche, paraspruzzi verde, paraspruzzi con lastra di vetro e pavimento in cemento
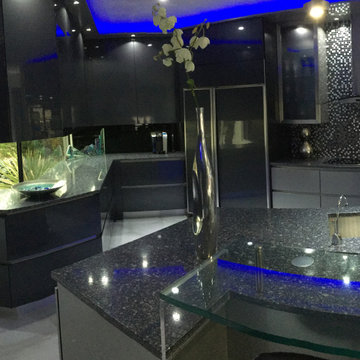
Design Statement:
My design challenge was to create and build a new ultra modern kitchen with a futuristic flare. This state of the art kitchen was to be equipped with an ample amount of usable storage and a better view of the outside while balancing design and function.
Some of the project goals were to include the following; a multi-level island with seating for four people, dramatic use of lighting, state of the art appliances, a generous view of the outside and last but not least, to create a kitchen space that looks like no other...”The WOW Factor”.
This challenging project was a completely new design and full renovation. The existing kitchen was outdated and in desperate need help. My new design required me to remove existing walls, cabinetry, flooring, plumbing, electric…a complete demolition. My job functions were to be the interior designer, GC, electrician and a laborer.
Construction and Design
The existing kitchen had one small window in it like many kitchens. The main difficulty was…how to create more windows while gaining more cabinet storage. As a designer, our clients require us to think out of the box and give them something that they may have never dreamed of. I did just that. I created two 8’ glass backsplashes (with no visible supports) on the corner of the house. This was not easy task, engineering of massive blind headers and lam beams were used to support the load of the new floating walls. A generous amount of 48” high wall cabinets flank the new walls and appear floating in air seamlessly above the glass backsplash.
Technology and Design
The dramatic use of the latest in LED lighting was used. From color changing accent lights, high powered multi-directional spot lights, decorative soffit lights, under cabinet and above cabinet LED tape lights…all to be controlled from wall panels or mobile devises. A built-in ipad also controls not only the lighting, but a climate controlled thermostat, house wide music streaming with individually controlled zones, alarm system, video surveillance system and door bell.
Materials and design
Large amounts of glass and gloss; glass backsplash, iridescent glass tiles, raised glass island counter top, Quartz counter top with iridescent glass chips infused in it. 24” x 24” high polished porcelain tile flooring to give the appearance of water or glass. The custom cabinets are high gloss lacquer with a metallic fleck. All doors and drawers are Blum soft-close. The result is an ultra sleek and highly sophisticated design.
Appliances and design
All appliances were chosen for the ultimate in sleekness. These appliances include: a 48” built-in custom paneled subzero refrigerator/freezer, a built-in Miele dishwasher that is so quiet that it shoots a red led light on the floor to let you know that its on., a 36” Miele induction cook top and a built-in 200 bottle wine cooler. Some other cool features are the led kitchen faucet that changes color based on the water temperature. A stainless and glass wall hood with led lights. All duct work was built into the stainless steel toe kicks and grooves were cut into it to release airflow.
Photography by Mark Oser

Immagine di una piccola cucina design con lavello sottopiano, ante lisce, ante bianche, paraspruzzi rosa, top in quarzite, paraspruzzi con lastra di vetro, elettrodomestici in acciaio inossidabile e pavimento grigio
Cucine nere con paraspruzzi con lastra di vetro - Foto e idee per arredare
4