Cucine nere chiuse - Foto e idee per arredare
Filtra anche per:
Budget
Ordina per:Popolari oggi
201 - 220 di 6.979 foto
1 di 3
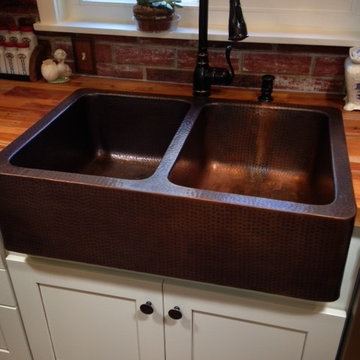
Esempio di una piccola cucina a L country chiusa con lavello stile country, ante in stile shaker, ante bianche, top in legno, paraspruzzi rosso, paraspruzzi con piastrelle di cemento, elettrodomestici in acciaio inossidabile, pavimento con piastrelle in ceramica e nessuna isola
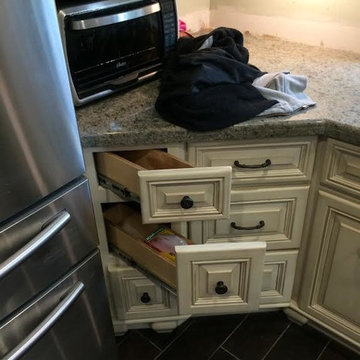
Immagine di una cucina country chiusa e di medie dimensioni con ante con bugna sagomata, ante bianche, top in granito, elettrodomestici in acciaio inossidabile e parquet scuro
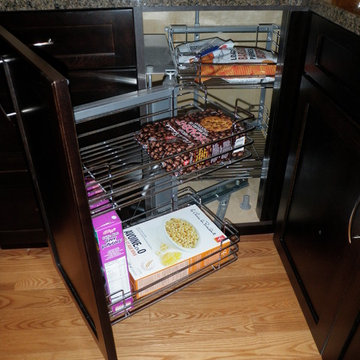
Stefanie Coleman-Dias
Foto di una piccola cucina chic chiusa con lavello sottopiano, ante in stile shaker, ante in legno bruno, top in granito, paraspruzzi beige, paraspruzzi con piastrelle in pietra, elettrodomestici in acciaio inossidabile e pavimento in legno massello medio
Foto di una piccola cucina chic chiusa con lavello sottopiano, ante in stile shaker, ante in legno bruno, top in granito, paraspruzzi beige, paraspruzzi con piastrelle in pietra, elettrodomestici in acciaio inossidabile e pavimento in legno massello medio
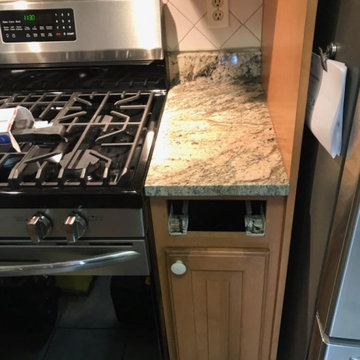
Nettuno granite, eased edge, stainless steel, zero radius, undermount sink.
Immagine di una cucina lineare chiusa e di medie dimensioni con lavello a vasca singola, ante con bugna sagomata, ante in legno scuro, top in granito, paraspruzzi bianco, paraspruzzi con piastrelle in ceramica, elettrodomestici neri, pavimento con piastrelle in ceramica, nessuna isola, pavimento grigio e top multicolore
Immagine di una cucina lineare chiusa e di medie dimensioni con lavello a vasca singola, ante con bugna sagomata, ante in legno scuro, top in granito, paraspruzzi bianco, paraspruzzi con piastrelle in ceramica, elettrodomestici neri, pavimento con piastrelle in ceramica, nessuna isola, pavimento grigio e top multicolore
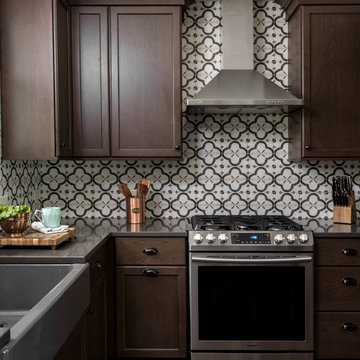
For more photos of this kitchen, please visit www.kristinpetro.com. for more information, contact us at info@kristinpetro.com.
Photographer: Cynthia Lynn Photography
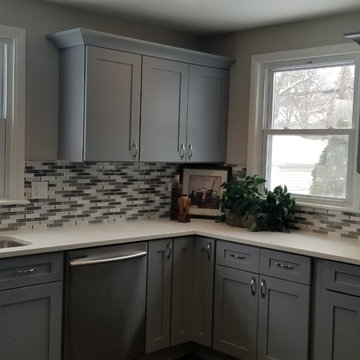
2nd City Homes, Inc.
Esempio di una cucina ad U chic chiusa e di medie dimensioni con lavello sottopiano, ante in stile shaker, ante grigie, top in quarzo composito, paraspruzzi grigio, paraspruzzi con piastrelle a mosaico, elettrodomestici in acciaio inossidabile, parquet scuro, nessuna isola, pavimento marrone e top bianco
Esempio di una cucina ad U chic chiusa e di medie dimensioni con lavello sottopiano, ante in stile shaker, ante grigie, top in quarzo composito, paraspruzzi grigio, paraspruzzi con piastrelle a mosaico, elettrodomestici in acciaio inossidabile, parquet scuro, nessuna isola, pavimento marrone e top bianco
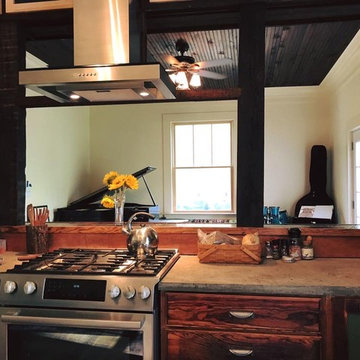
Esempio di una piccola cucina ad U industriale chiusa con ante con riquadro incassato, ante in legno scuro, top in cemento, paraspruzzi beige, paraspruzzi con piastrelle in ceramica, elettrodomestici in acciaio inossidabile, nessuna isola e lavello sottopiano
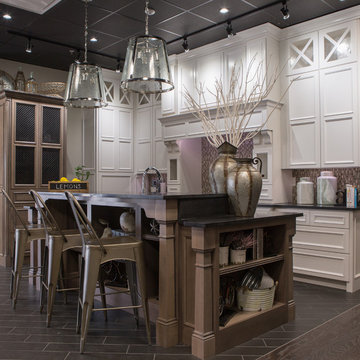
Ispirazione per una cucina tradizionale chiusa e di medie dimensioni con ante con riquadro incassato, ante bianche, top in superficie solida, paraspruzzi beige, paraspruzzi con piastrelle a mosaico, pavimento in gres porcellanato, pavimento marrone, lavello sottopiano, elettrodomestici da incasso e top nero
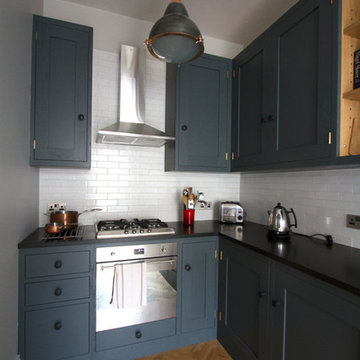
Oak shaker style kitchen painted with Farrow & Ball Down Pipe. White metro tiles with stainless steel Smeg oven and hood. Parquet tiled flooring in herringbone pattern and hanging maritime pendant light complete this stylish kitchen. The sleek premium black honed granite contrasts nicely with the white metro tiles throughout. The high ceilings have been utilised to create narrow and tall units for extra storage in this small apartment kitchen.
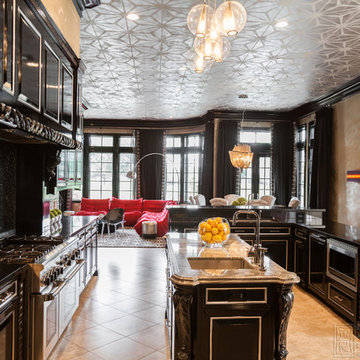
The full renovation of this 3-story home located in the gated Royal Oaks development in Houston, Texas is a complete custom creation. The client gave the designer carte blanche to create a unique environment, while maintaining an elegance that is anything but understated. Colors and patterns playfully bounce off of one another from room to room, creating an atmosphere of luxury, whimsy and opulence.
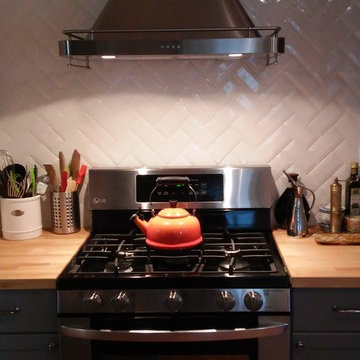
LG stainless steel range and IKEA DATID range hood over herringbone pattern tile.
Idee per una cucina a L chic chiusa e di medie dimensioni con lavello stile country, ante di vetro, ante grigie, top in legno, paraspruzzi bianco, paraspruzzi con piastrelle diamantate, elettrodomestici in acciaio inossidabile, pavimento in legno massello medio e nessuna isola
Idee per una cucina a L chic chiusa e di medie dimensioni con lavello stile country, ante di vetro, ante grigie, top in legno, paraspruzzi bianco, paraspruzzi con piastrelle diamantate, elettrodomestici in acciaio inossidabile, pavimento in legno massello medio e nessuna isola
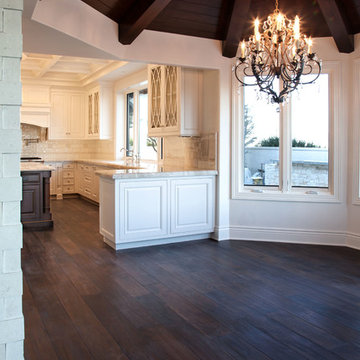
Luxurious modern take on a traditional white Italian villa. An entry with a silver domed ceiling, painted moldings in patterns on the walls and mosaic marble flooring create a luxe foyer. Into the formal living room, cool polished Crema Marfil marble tiles contrast with honed carved limestone fireplaces throughout the home, including the outdoor loggia. Ceilings are coffered with white painted
crown moldings and beams, or planked, and the dining room has a mirrored ceiling. Bathrooms are white marble tiles and counters, with dark rich wood stains or white painted. The hallway leading into the master bedroom is designed with barrel vaulted ceilings and arched paneled wood stained doors. The master bath and vestibule floor is covered with a carpet of patterned mosaic marbles, and the interior doors to the large walk in master closets are made with leaded glass to let in the light. The master bedroom has dark walnut planked flooring, and a white painted fireplace surround with a white marble hearth.
The kitchen features white marbles and white ceramic tile backsplash, white painted cabinetry and a dark stained island with carved molding legs. Next to the kitchen, the bar in the family room has terra cotta colored marble on the backsplash and counter over dark walnut cabinets. Wrought iron staircase leading to the more modern media/family room upstairs.
Project Location: North Ranch, Westlake, California. Remodel designed by Maraya Interior Design. From their beautiful resort town of Ojai, they serve clients in Montecito, Hope Ranch, Malibu, Westlake and Calabasas, across the tri-county areas of Santa Barbara, Ventura and Los Angeles, south to Hidden Hills- north through Solvang and more.
ArcDesign Architects
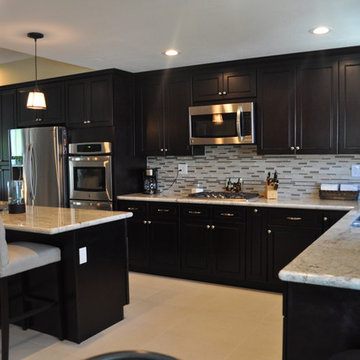
Esempio di una cucina classica chiusa e di medie dimensioni con lavello a doppia vasca, ante in stile shaker, ante in legno bruno, top in marmo, paraspruzzi multicolore, paraspruzzi con piastrelle a listelli, elettrodomestici in acciaio inossidabile, pavimento con piastrelle in ceramica e pavimento beige
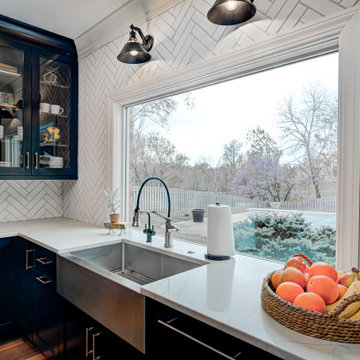
The centerpiece of this exquisite kitchen is the deep navy island adorned with a stunning quartzite slab. Its rich hue adds a touch of sophistication and serves as a captivating focal point. Complementing this bold choice, the two-tone color-blocked cabinet design elevates the overall aesthetic, showcasing a perfect blend of style and functionality. Light counters and a thoughtfully selected backsplash ensure a bright and inviting atmosphere.
The intelligent layout separates the work zones, allowing for seamless workflow, while the strategic placement of the island seating around three sides ensures ample space and prevents any crowding. A larger window positioned above the sink not only floods the kitchen with natural light but also provides a picturesque view of the surrounding environment. And to create a cozy corner for relaxation, a delightful coffee nook is nestled in front of the lower windows, allowing for moments of tranquility and appreciation of the beautiful surroundings.
---
Project completed by Wendy Langston's Everything Home interior design firm, which serves Carmel, Zionsville, Fishers, Westfield, Noblesville, and Indianapolis.
For more about Everything Home, see here: https://everythinghomedesigns.com/
To learn more about this project, see here:
https://everythinghomedesigns.com/portfolio/carmel-indiana-elegant-functional-kitchen-design
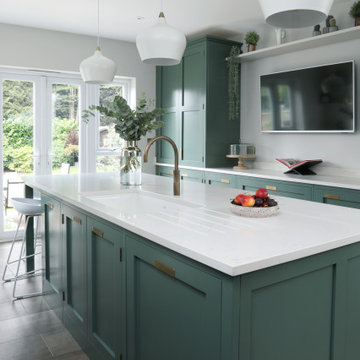
This large central island in our Shaker kitchen with inset handles features a ceramic under-mounted sink (Kohler), a patined brass tap by Quooker, as well as an integrated dishwasher and integrated bins, conveniently located opposite the range cooker to create a good work triangle. This kitchen features Amtico flooring and SG Carrara quartz worktops which work so well with the green paint colour (Ho Ho Green by Little Greene).
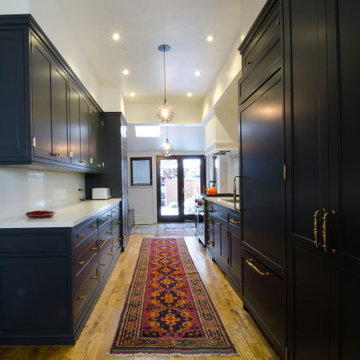
Immagine di una grande cucina parallela classica chiusa con lavello sottopiano, ante con riquadro incassato, ante blu, top in quarzo composito, paraspruzzi bianco, paraspruzzi in marmo, elettrodomestici da incasso, parquet chiaro, nessuna isola, top bianco e pavimento beige
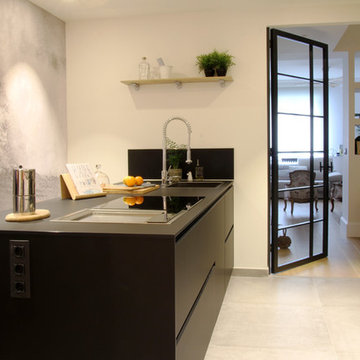
Cocina.
Idee per una cucina minimal chiusa e di medie dimensioni con lavello a vasca singola, ante nere, elettrodomestici in acciaio inossidabile, pavimento grigio e top nero
Idee per una cucina minimal chiusa e di medie dimensioni con lavello a vasca singola, ante nere, elettrodomestici in acciaio inossidabile, pavimento grigio e top nero
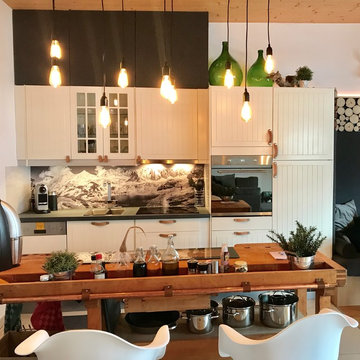
Foto di una piccola cucina parallela country chiusa con lavello da incasso, ante bianche, top in legno, paraspruzzi multicolore, elettrodomestici neri, penisola e ante lisce
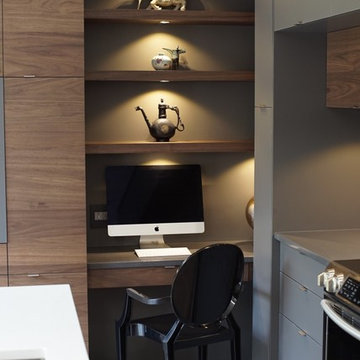
Foto di una cucina moderna chiusa e di medie dimensioni con lavello sottopiano, ante lisce, ante in legno bruno, top in superficie solida, elettrodomestici in acciaio inossidabile, parquet scuro e pavimento marrone
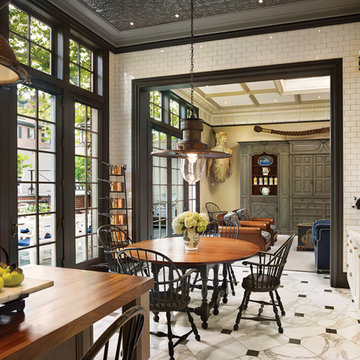
Halkin Mason
Immagine di una grande cucina vittoriana chiusa con lavello sottopiano, ante con riquadro incassato, ante bianche, top in marmo, paraspruzzi bianco, paraspruzzi con piastrelle diamantate, elettrodomestici da incasso, pavimento in marmo e pavimento bianco
Immagine di una grande cucina vittoriana chiusa con lavello sottopiano, ante con riquadro incassato, ante bianche, top in marmo, paraspruzzi bianco, paraspruzzi con piastrelle diamantate, elettrodomestici da incasso, pavimento in marmo e pavimento bianco
Cucine nere chiuse - Foto e idee per arredare
11