Cucine moderne nere - Foto e idee per arredare
Filtra anche per:
Budget
Ordina per:Popolari oggi
121 - 140 di 32.765 foto
1 di 3
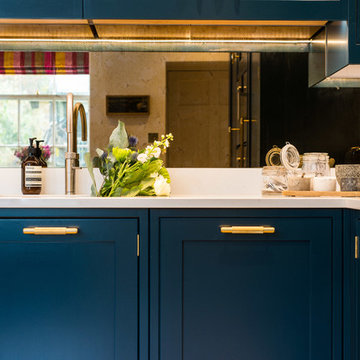
Sean Beagley - photographyandfloorplans.co.uk
Esempio di una cucina moderna di medie dimensioni con lavello da incasso, ante in stile shaker, ante blu, top in superficie solida, paraspruzzi a specchio, elettrodomestici in acciaio inossidabile, parquet chiaro, penisola e top bianco
Esempio di una cucina moderna di medie dimensioni con lavello da incasso, ante in stile shaker, ante blu, top in superficie solida, paraspruzzi a specchio, elettrodomestici in acciaio inossidabile, parquet chiaro, penisola e top bianco
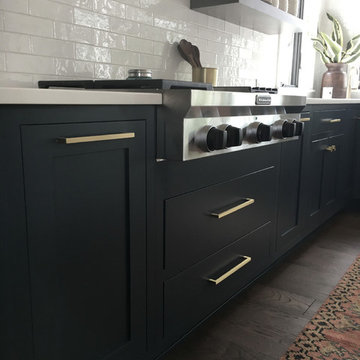
We are excited to share with you the finished photos of a lakehouse we were able to work alongside G.A. White Homes. This home primarily uses a subtle and neutral pallete with a lot of texture to keep the space visually interesting. This kitchen uses pops of navy on the perimeter cabinets, brass hardware, and floating shelves to give it a modern eclectic feel.

Попов
Esempio di una grande cucina minimalista con lavello a doppia vasca, ante lisce, top in superficie solida, paraspruzzi bianco, pavimento in gres porcellanato, pavimento beige, ante beige, paraspruzzi con lastra di vetro, elettrodomestici neri e top giallo
Esempio di una grande cucina minimalista con lavello a doppia vasca, ante lisce, top in superficie solida, paraspruzzi bianco, pavimento in gres porcellanato, pavimento beige, ante beige, paraspruzzi con lastra di vetro, elettrodomestici neri e top giallo

Idee per una piccola cucina moderna chiusa con lavello a vasca singola, ante lisce, ante in legno chiaro, top in quarzo composito, paraspruzzi bianco, paraspruzzi con piastrelle in ceramica, elettrodomestici in acciaio inossidabile, parquet chiaro e pavimento marrone

Jacob Snavely
Foto di una cucina minimalista di medie dimensioni con lavello a doppia vasca, ante lisce, ante grigie, top in quarzo composito, elettrodomestici da incasso, parquet chiaro e pavimento bianco
Foto di una cucina minimalista di medie dimensioni con lavello a doppia vasca, ante lisce, ante grigie, top in quarzo composito, elettrodomestici da incasso, parquet chiaro e pavimento bianco
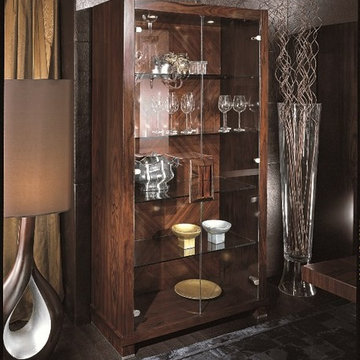
Giorgio Paradiso Dining Vitrine 6150
Vitrine with 2 glass doors, case in Brasilian rosewood satin finish, with 4 glass shelves inside with 2 halogen lights. Back panel in sunburst Brasilian rosewood and brushed steel accents in the base.

Esempio di una grande cucina moderna con lavello sottopiano, ante lisce, ante grigie, top in cemento, paraspruzzi beige, elettrodomestici in acciaio inossidabile e parquet chiaro
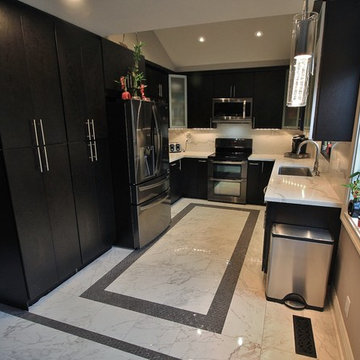
Custom Kitchen featuring White Ceramic tile flooring and full height Quartzite backsplash and countertops to both immulate Carrara Marble. Full overlay European style Oak cabinets and brushed aluminum cabinets with a light frosted glass face. Also featuring Black Stainless Steel appliances.
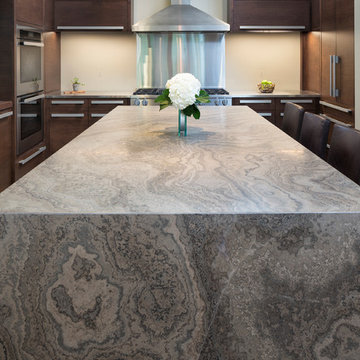
Builder: John Kraemer & Sons | Photography: Landmark Photography
Esempio di un piccolo cucina con isola centrale moderno con ante lisce, ante in legno scuro, paraspruzzi beige, elettrodomestici in acciaio inossidabile e pavimento in cemento
Esempio di un piccolo cucina con isola centrale moderno con ante lisce, ante in legno scuro, paraspruzzi beige, elettrodomestici in acciaio inossidabile e pavimento in cemento

Steve Gotter
The client’s request was quite common - a typical 2800 sf builder home with 3 bedrooms, 2 baths, living space, and den. However, their desire was for this to be “anything but common.” The result is an innovative update on the production home for the modern era, and serves as a direct counterpoint to the neighborhood and its more conventional suburban housing stock, which focus views to the backyard and seeks to nullify the unique qualities and challenges of topography and the natural environment.
The Terraced House cautiously steps down the site’s steep topography, resulting in a more nuanced approach to site development than cutting and filling that is so common in the builder homes of the area. The compact house opens up in very focused views that capture the natural wooded setting, while masking the sounds and views of the directly adjacent roadway. The main living spaces face this major roadway, effectively flipping the typical orientation of a suburban home, and the main entrance pulls visitors up to the second floor and halfway through the site, providing a sense of procession and privacy absent in the typical suburban home.
Clad in a custom rain screen that reflects the wood of the surrounding landscape - while providing a glimpse into the interior tones that are used. The stepping “wood boxes” rest on a series of concrete walls that organize the site, retain the earth, and - in conjunction with the wood veneer panels - provide a subtle organic texture to the composition.
The interior spaces wrap around an interior knuckle that houses public zones and vertical circulation - allowing more private spaces to exist at the edges of the building. The windows get larger and more frequent as they ascend the building, culminating in the upstairs bedrooms that occupy the site like a tree house - giving views in all directions.
The Terraced House imports urban qualities to the suburban neighborhood and seeks to elevate the typical approach to production home construction, while being more in tune with modern family living patterns.
Overview:
Elm Grove
Size:
2,800 sf,
3 bedrooms, 2 bathrooms
Completion Date:
September 2014
Services:
Architecture, Landscape Architecture
Interior Consultants: Amy Carman Design
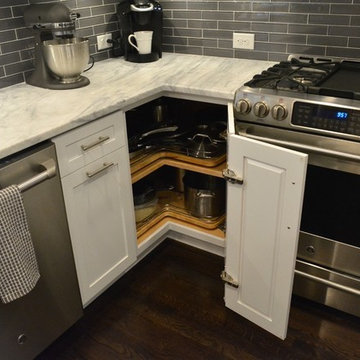
Lazy Susans are by far the best option for base corner storage. This one in particular has independent rotating shelves with a fixed shelf between so nothing gets caught in the back.
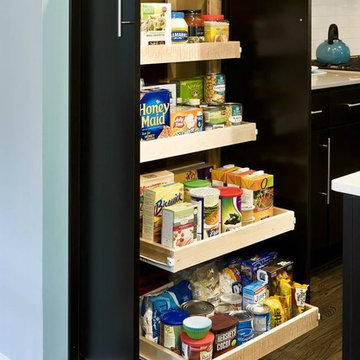
This week our Friday Feature is a lovely home in Arlington, VA where we recently completed a full renovation of the kitchen and dining room area, and refinished the hardwood floors on the main living level.
Construction: We began by removing most of the walls on the main floor, one of these walls being a major load bearing wall. In order to complete this task, we installed a 15 ft long triple LVL beam in the attic, and hung the joists from the new beam. We also needed to widen the entry into the kitchen. This wall, also being a load carrying segment, also needed to be restructured carefully. With the exception of one wall containing duct work, we were able to eliminate all walls, and open up this room entirely to the living and dining area.
Finished Products: There are a couple of unique features in this kitchen- the first being the subway backsplash tile. Notice anything missing? Underneath the wall cabinetry, we installed special outlet receptacles, allowing the backsplash tile to be uninterrupted by outlets, creating a very sleek look. We also incorporated another special outlet in this kitchen. Opposite to the large pantry cabinet with roll-out trays, is an outlet containing two USB ports, for convenient charging of electronics.
The cabinetry in this kitchen is from Bertch; notice the stainless steel finish in the two wall cabinets adjacent to the sink. With frosted glass inserts, these cabinets add a unique flair to the kitchen, and play a part in bringing the appliances together with the rest of the kitchen. Also, a pull out spice rack integrated into the cabinetry next to the sink allows the cook to have all the spices convenient but hidden away.
The amount of workspace is almost endless in this kitchen. The white silestone countertops offer a unique look and contrast with the dark countertops. The egg-shaped island creates a place to eat, craft, and socialize for endless hours.
Originally tile, the new hardwood flooring in this kitchen was pieced into the existing floor throughout the main level of the home. We re-sanded and re-stained the entire floor, to included the stairs to the main entry, a dark modern ebony color, getting away from the traditional honey colored flooring and finishing off the sleek look of this Arlington home.
Photo Credit to R.B. Hill Photography, LLC — in Arlington, VA.

Immagine di una cucina moderna di medie dimensioni con lavello sottopiano, ante lisce, ante grigie, paraspruzzi bianco, elettrodomestici in acciaio inossidabile, pavimento grigio, top bianco e soffitto a cassettoni
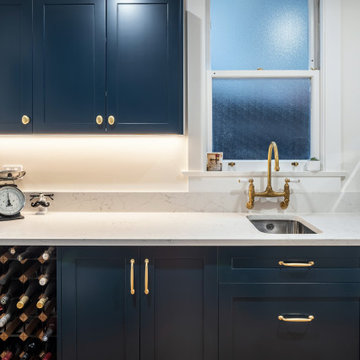
A stylish modern kitchen, designed and built by the team at KMD Kitchens.
Foto di una cucina minimalista
Foto di una cucina minimalista

Immagine di una cucina moderna di medie dimensioni con ante lisce, pavimento in cemento, pavimento grigio, lavello a vasca singola, ante in legno bruno, top in granito, paraspruzzi a finestra, elettrodomestici neri e top nero

Idee per una grande cucina minimalista con lavello sottopiano, ante lisce, ante grigie, top in marmo, paraspruzzi grigio, paraspruzzi in gres porcellanato, elettrodomestici da incasso, parquet chiaro, pavimento beige e top bianco

Greenberg Construction
Location: Mountain View, CA, United States
Our clients wanted to create a beautiful and open concept living space for entertaining while maximized the natural lighting throughout their midcentury modern Mackay home. Light silvery gray and bright white tones create a contemporary and sophisticated space; combined with elegant rich, dark woods throughout.
Removing the center wall and brick fireplace between the kitchen and dining areas allowed for a large seven by four foot island and abundance of light coming through the floor to ceiling windows and addition of skylights. The custom low sheen white and navy blue kitchen cabinets were designed by Segale Bros, with the goal of adding as much organization and access as possible with the island storage, drawers, and roll-outs.
Black finishings are used throughout with custom black aluminum windows and 3 panel sliding door by CBW Windows and Doors. The clients designed their custom vertical white oak front door with CBW Windows and Doors as well.
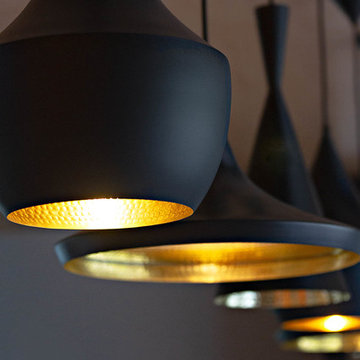
Idee per una grande cucina moderna con ante con riquadro incassato, parquet chiaro, pavimento marrone, top grigio, lavello stile country, ante grigie, top in acciaio inossidabile, paraspruzzi grigio, elettrodomestici in acciaio inossidabile e 2 o più isole
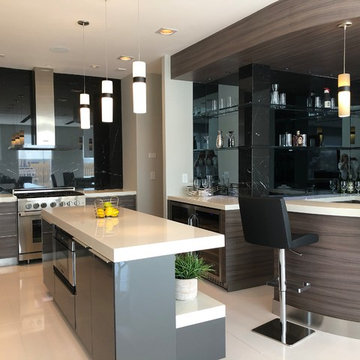
Ultra Modern Kitchen and Bar, Mandarin Oriental Condo with South Las Vegas Strip Views.
Immagine di una cucina minimalista con lavello sottopiano, elettrodomestici in acciaio inossidabile, pavimento bianco e top bianco
Immagine di una cucina minimalista con lavello sottopiano, elettrodomestici in acciaio inossidabile, pavimento bianco e top bianco
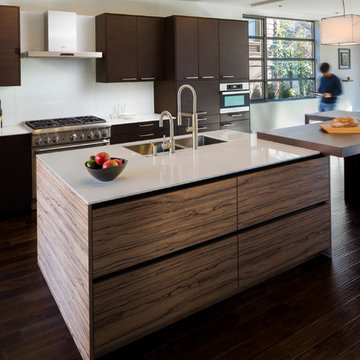
SieMatic Truffle Brown Pine laminate cabinetry with custom laminate finish at island cabinets and custom Wenge Bartop with waterfall leg.
Immagine di una grande cucina moderna con top in quarzo composito, parquet scuro, pavimento marrone, top bianco, lavello sottopiano, ante lisce, ante in legno bruno, elettrodomestici in acciaio inossidabile, paraspruzzi bianco e paraspruzzi con piastrelle di vetro
Immagine di una grande cucina moderna con top in quarzo composito, parquet scuro, pavimento marrone, top bianco, lavello sottopiano, ante lisce, ante in legno bruno, elettrodomestici in acciaio inossidabile, paraspruzzi bianco e paraspruzzi con piastrelle di vetro
Cucine moderne nere - Foto e idee per arredare
7