Cucine moderne con top marrone - Foto e idee per arredare
Filtra anche per:
Budget
Ordina per:Popolari oggi
81 - 100 di 3.447 foto
1 di 3
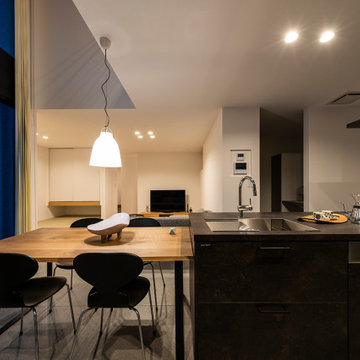
Esempio di una cucina moderna con lavello sottopiano, ante a filo, ante marroni, top in laminato, pavimento in gres porcellanato, pavimento grigio e top marrone
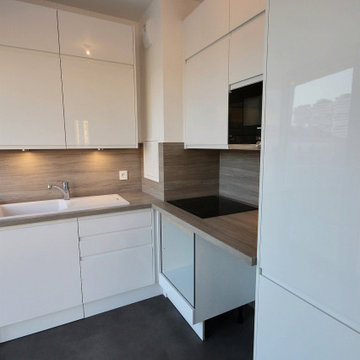
Foto di una piccola cucina minimalista con lavello sottopiano, ante in legno chiaro, top in laminato, paraspruzzi marrone, pavimento in linoleum, pavimento marrone e top marrone
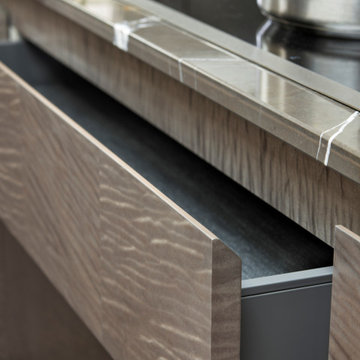
This open plan galley style kitchen was designed and made for a client with a duplex penthouse apartment in a listed Victorian property in Mayfair, London W1. While the space was limited, the specification was to be of the highest order, using fine textured materials and premium appliances. Simon Taylor Furniture was chosen to design and make all the handmade and hand-finished bespoke furniture for the project in order to perfectly fit within the space, which includes a part-vaulted wall and original features including windows on three elevations.
The client was keen for a sophisticated natural neutral look for the kitchen so that it would complement the rest of the living area, which features a lot of natural light, pale walls and dark accents. Simon Taylor Furniture suggested the main cabinetry be finished in Fiddleback Sycamore with a grey stain, which contrasts with black maple for the surrounds, which in turn ties in with the blackened timber floor used in the kitchen.
The kitchen is positioned in the corner of the top floor living area of the apartment, so the first consideration was to produce a peninsula to separate the kitchen and living space, whilst affording views from either side. This is used as a food preparation area on the working side with a 90cm Gaggenau Induction Hob and separate Downdraft Extractor. On the other side it features informal seating beneath the Nero Marquina marble worksurface that was chosen for the project. Next to the seating is a Gaggenau built-under wine conditioning unit to allow easy access to wine bottles when entertaining.
The floor to ceiling tall cabinetry houses a Gaggenau 60cm oven, a combination microwave and a warming drawer, all centrally banked above each other. Within the cabinetry, smart storage was featured including a Blum ‘space tower’ in Orion Grey with glass fronts to match the monochrome scheme. The fridge freezer, also by Gaggenau is positioned along this run on the other side. To the right of the tall cabinetry is the sink run, housing the Kohler sink and Quooker Flex 3-in-1 Boiling Water Tap, the Gaggenau dishwasher and concealed bin cabinets, thus allowing all the wet tasks to be located in one space.
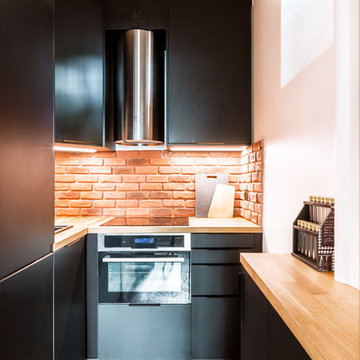
Cuisine en U dématérialisée, en noir mat et crédence brique, pour un côté plus moderne qu'industriel.
Chaque recoin a été utilisé !
Idee per una cucina minimalista di medie dimensioni con lavello sottopiano, ante a filo, ante nere, top in legno, paraspruzzi arancione, paraspruzzi in mattoni, elettrodomestici in acciaio inossidabile, pavimento in legno massello medio, pavimento marrone e top marrone
Idee per una cucina minimalista di medie dimensioni con lavello sottopiano, ante a filo, ante nere, top in legno, paraspruzzi arancione, paraspruzzi in mattoni, elettrodomestici in acciaio inossidabile, pavimento in legno massello medio, pavimento marrone e top marrone
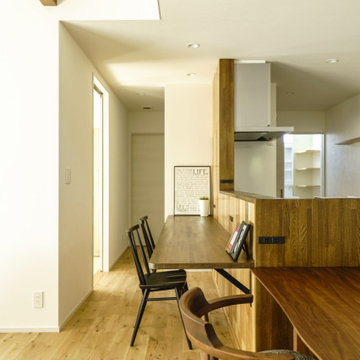
将来までずっと暮らせる平屋に住みたい。
キャンプ用品や山の道具をしまう土間がほしい。
お気に入りの場所は軒が深めのつながるウッドデッキ。
南側には沢山干せるサンルームとスロップシンク。
ロフトと勾配天井のリビングを繋げて遊び心を。
4.5畳の和室もちょっと休憩するのに丁度いい。
家族みんなで動線を考え、快適な間取りに。
沢山の理想を詰め込み、たったひとつ建築計画を考えました。
そして、家族の想いがまたひとつカタチになりました。
家族構成:夫婦30代+子供1人
施工面積:104.34㎡ ( 31.56 坪)
竣工:2021年 9月
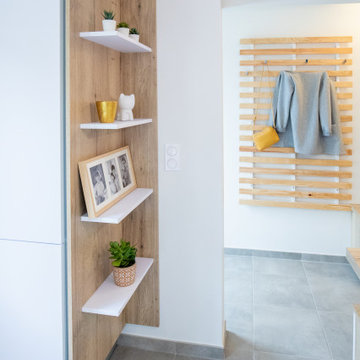
Ouverture d'un mur porteur à l'entrée et création d'un cuisine aux tons actuels, modernes et intemporels. Cuisine avec îlot et son espace petit déjeuner
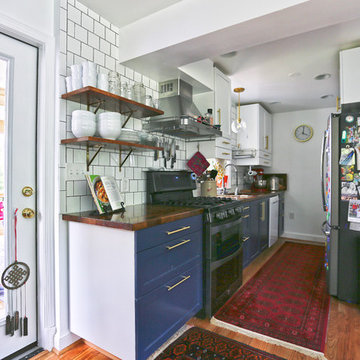
Esempio di una piccola cucina minimalista con ante con riquadro incassato, ante blu, top in legno, paraspruzzi bianco, pavimento in legno massello medio e top marrone

Ispirazione per un'ampia cucina minimalista con lavello a doppia vasca, ante in legno chiaro, top in legno, paraspruzzi marrone, paraspruzzi in legno, elettrodomestici in acciaio inossidabile, pavimento in sughero, pavimento marrone, top marrone e soffitto a volta

Esempio di una cucina ad U minimalista chiusa e di medie dimensioni con lavello a doppia vasca, ante lisce, ante in legno scuro, top in legno, paraspruzzi blu, paraspruzzi in gres porcellanato, elettrodomestici bianchi, pavimento in vinile, penisola, pavimento marrone e top marrone
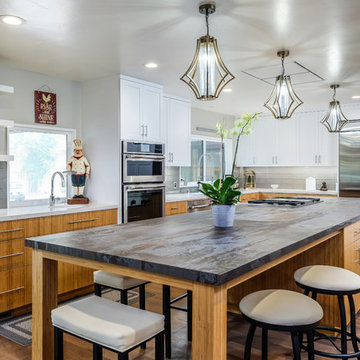
Original 1953 mid century custom home was renovated with minimal wall removals in order to maintain the original charm of this home. Several features and finishes were kept or restored from the original finish of the house. The new products and finishes were chosen to emphasize the original custom decor and architecture. Design, Build, and most of all, Enjoy!
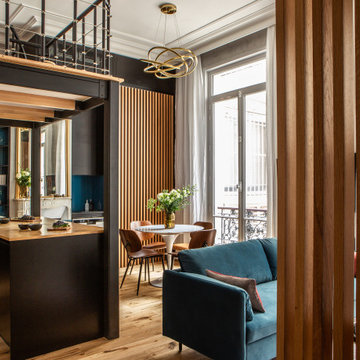
After searching for the perfect Paris apartment that could double as an atelier for five years, Laure Nell Interiors founder and principal Laetitia Laurent fell in love with this 415-square-foot pied-à-terre that packs a punch. Situated in the coveted Golden Triangle area in the 8th arrondissement—between avenue Montaigne, avenue des Champs-Elysées and avenue George V—the apartment was destined to be fashionable. The building’s Hausmannian architecture and a charming interior courtyard make way for modern interior architectural detailing that had been done during a previous renovation. Hardwood floors with deep black knotting, slatted wood paneling, and blue lacquer in the built-ins gave the apartment an interesting contemporary twist against the otherwise classic backdrop, including the original fireplace from the Hausmann era.
Laure Nell Interiors played up this dichotomy with playfully curated furnishings and lighting found during Paris Design Week: a mid-century Tulip table in the dining room, a coffee table from the NV Gallery x J’aime tout chez toi capsule collection, and a fireside chair from Popus Editions, a Paris-London furniture line with a restrained French take on British-inspired hues. In the bedroom, black and white details nod to Coco Chanel and ochre-colored bedding keeps the aesthetic current. A pendant from Oi Soi Oi lends the room a minimalist Asian element reminiscent of Laurent’s time in Kyoto.
Thanks to tall ceilings and the mezzanine loft space that had been added above the kitchen, the apartment exudes a feeling of grandeur despite its small footprint. Photos by Gilles Trillard
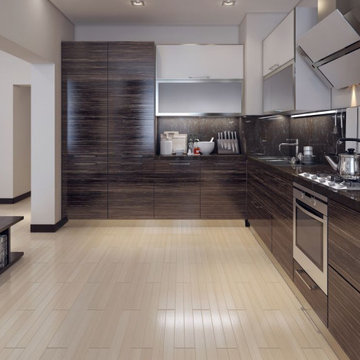
Foto di una grande cucina minimalista con lavello sottopiano, ante lisce, ante in legno bruno, top in quarzo composito, paraspruzzi marrone, paraspruzzi in lastra di pietra, elettrodomestici in acciaio inossidabile, pavimento in bambù, nessuna isola, pavimento beige e top marrone
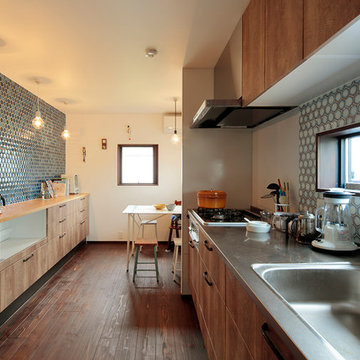
Esempio di una cucina parallela moderna chiusa e di medie dimensioni con lavello sottopiano, ante a filo, ante in legno scuro, top in acciaio inossidabile, paraspruzzi beige, paraspruzzi con piastrelle a mosaico, elettrodomestici da incasso, parquet scuro, nessuna isola, pavimento marrone e top marrone
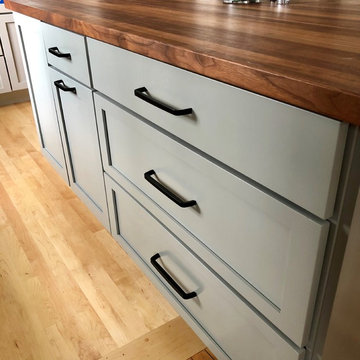
Modern Farmhouse Kitchen with Painted Shaker Cabinets by Cabico Essence with Soapstone Countertops & Sink, Walnut Butcher Block Island Countertop, and Black Hardware.
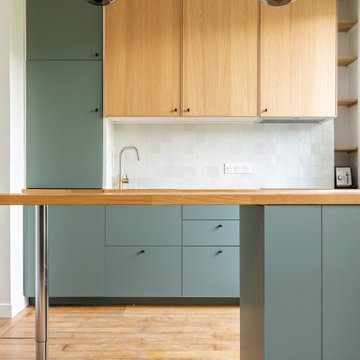
Esempio di una cucina minimalista di medie dimensioni con lavello a vasca singola, ante in legno chiaro, top in legno, paraspruzzi bianco, paraspruzzi con piastrelle di cemento, parquet chiaro, pavimento marrone e top marrone

Mise en avant du papier peint Terrazzo de @papermint_paris
Verriere sur-mesure et suspensions en laiton
Foto di una grande cucina ad ambiente unico minimalista con ante bianche, top in legno, paraspruzzi bianco, paraspruzzi con piastrelle a listelli, elettrodomestici neri, nessuna isola, pavimento nero e top marrone
Foto di una grande cucina ad ambiente unico minimalista con ante bianche, top in legno, paraspruzzi bianco, paraspruzzi con piastrelle a listelli, elettrodomestici neri, nessuna isola, pavimento nero e top marrone
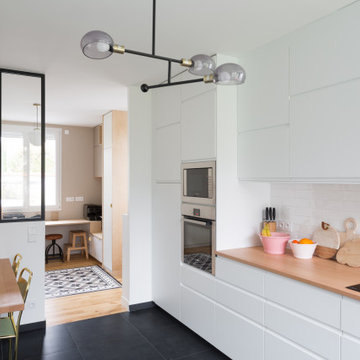
Idee per una grande cucina minimalista con ante bianche, top in legno, paraspruzzi bianco, paraspruzzi con piastrelle a listelli, elettrodomestici neri, nessuna isola, pavimento nero e top marrone

Cucina a doppia altezza con apertura sull'ambiente living.
Si può richiudere con grandi porte scorrevoli in cristallo riflettente.
L'apertura verso l'alto la rende molto luminosa e permette di appressare il bellissimo tetto in legno sbiancato.
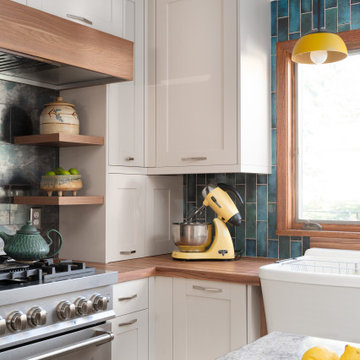
Ispirazione per una cucina moderna di medie dimensioni con lavello stile country, ante in stile shaker, ante bianche, top in laminato, paraspruzzi blu, paraspruzzi con piastrelle di vetro, elettrodomestici colorati, pavimento in vinile, pavimento verde e top marrone
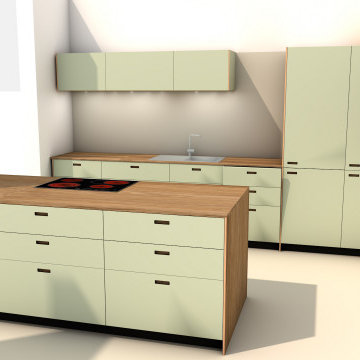
ONE_SILK
SCHÖNHEIT IST ZEITLOS
Mit der ONE_SILK können Sie sich mit handverlesenen Materialien wie Fenix NTM eine Traumküche zusammenstellen.
Die einzigartigen Eigenschaften dieses Material sind überzeugend. Sie sind auf der Nanoebene geplant und excellent umgesetzt. Das Material hat einen Fingerprint Schutz, geringe Lichtreflexion und besticht durch seine matte Oberfläche. Eine thermische Reparatur von Kratzern ist leicht mit einem feuchten Tuch und einem Bügeleisen möglich. Fortschrittliche Technologie und reine Innovation spielen in dem Material zusammen.
Aber ausschlaggebend für die Auswahl des Materials, ist die phantastisch, weiche Haptik. Vergleichbar mit Linoleum.
Cucine moderne con top marrone - Foto e idee per arredare
5