Cucine moderne con top in pietra calcarea - Foto e idee per arredare
Filtra anche per:
Budget
Ordina per:Popolari oggi
21 - 40 di 731 foto
1 di 3
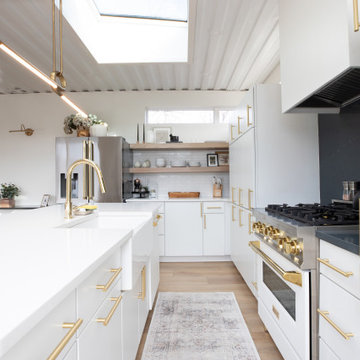
Inspired by sandy shorelines on the California coast, this beachy blonde vinyl floor brings just the right amount of variation to each room. With the Modin Collection, we have raised the bar on luxury vinyl plank. The result is a new standard in resilient flooring. Modin offers true embossed in register texture, a low sheen level, a rigid SPC core, an industry-leading wear layer, and so much more.
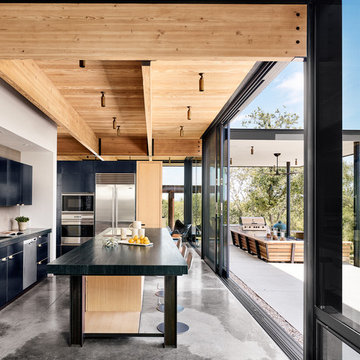
Kitchen. Photos by Casey Dunn.
Ispirazione per un grande cucina con isola centrale moderno con ante lisce, top in pietra calcarea, paraspruzzi beige, paraspruzzi con piastrelle di cemento, elettrodomestici in acciaio inossidabile, pavimento in cemento e pavimento grigio
Ispirazione per un grande cucina con isola centrale moderno con ante lisce, top in pietra calcarea, paraspruzzi beige, paraspruzzi con piastrelle di cemento, elettrodomestici in acciaio inossidabile, pavimento in cemento e pavimento grigio
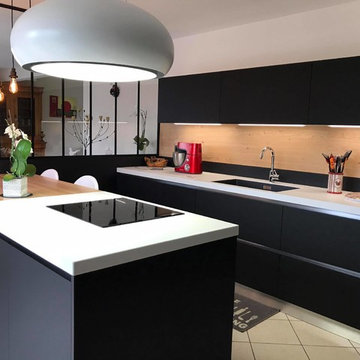
Cuisine haut de gamme en fenix avec table en chene massif à bords irréguliers et hotte lustre.
Concepteur d’intérieur
Julien Groizeau
Ispirazione per una cucina minimalista di medie dimensioni con lavello integrato, ante a filo, ante nere, top in pietra calcarea, paraspruzzi marrone, paraspruzzi in legno, elettrodomestici neri e pavimento bianco
Ispirazione per una cucina minimalista di medie dimensioni con lavello integrato, ante a filo, ante nere, top in pietra calcarea, paraspruzzi marrone, paraspruzzi in legno, elettrodomestici neri e pavimento bianco
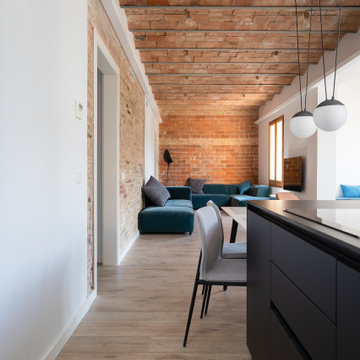
Immagine di una cucina moderna di medie dimensioni con lavello a vasca singola, ante lisce, ante bianche, top in pietra calcarea, paraspruzzi nero, paraspruzzi in ardesia, elettrodomestici da incasso, parquet chiaro, pavimento marrone, top nero e soffitto a volta

Builder: John Kraemer & Sons | Photography: Landmark Photography
Idee per un piccolo cucina con isola centrale moderno con ante lisce, ante in legno scuro, top in pietra calcarea, paraspruzzi beige, elettrodomestici in acciaio inossidabile e pavimento in cemento
Idee per un piccolo cucina con isola centrale moderno con ante lisce, ante in legno scuro, top in pietra calcarea, paraspruzzi beige, elettrodomestici in acciaio inossidabile e pavimento in cemento
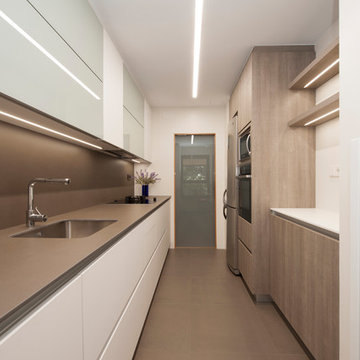
Sincro
Idee per una cucina parallela minimalista chiusa e di medie dimensioni con lavello a vasca singola, ante lisce, ante bianche, top in pietra calcarea, paraspruzzi marrone, paraspruzzi in pietra calcarea, elettrodomestici neri, pavimento in gres porcellanato, nessuna isola e pavimento marrone
Idee per una cucina parallela minimalista chiusa e di medie dimensioni con lavello a vasca singola, ante lisce, ante bianche, top in pietra calcarea, paraspruzzi marrone, paraspruzzi in pietra calcarea, elettrodomestici neri, pavimento in gres porcellanato, nessuna isola e pavimento marrone
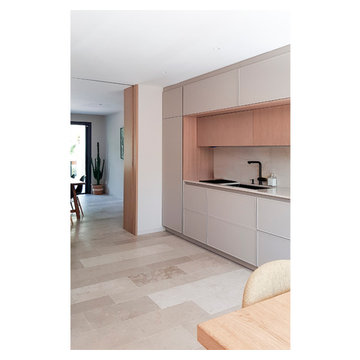
Esempio di una cucina abitabile moderna con lavello sottopiano, ante con bugna sagomata, top in pietra calcarea, paraspruzzi in pietra calcarea e pavimento in pietra calcarea
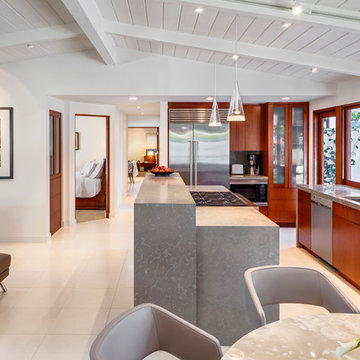
Whole house remodel of a classic Mid-Century style beach bungalow into a modern beach villa.
Architect: Neumann Mendro Andrulaitis
General Contractor: Allen Construction
Photographer: Ciro Coelho
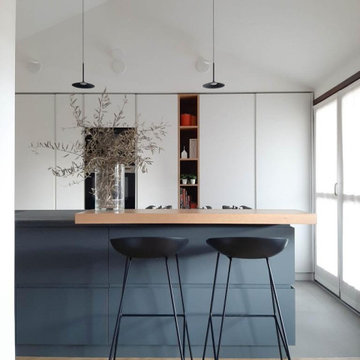
Ispirazione per una cucina minimalista di medie dimensioni con lavello da incasso, ante a filo, ante grigie, top in pietra calcarea, paraspruzzi nero, elettrodomestici neri, pavimento con piastrelle in ceramica, pavimento grigio e top nero

Architect Nils Finne has created a new, highly crafted modern kitchen in his own traditional Tudor home located in the Queen Anne neighborhood of Seattle. The kitchen design relies on the creation of a very simple continuous space that is occupied by intensely crafted cabinets, counters and fittings. Materials such as steel, walnut, limestone, textured Alaskan yellow cedar, and sea grass are used in juxtaposition, allowing each material to benefit from adjacent contrasts in texture and color.
The existing kitchen was enlarged slightly by removing a wall between the kitchen and pantry. A long, continuous east-west space was created, approximately 25-feet long, with glass doors at either end. The east end of the kitchen has two seating areas: an inviting window seat with soft cushions as well as a desk area with seating, a flat-screen computer, and generous shelving for cookbooks.
At the west end of the kitchen, an unusual “L”-shaped door opening has been made between the kitchen and the dining room, in order to provide a greater sense of openness between the two spaces. The ensuing challenge was how to invent a sliding pocket door that could be used to close off the two spaces when the occasion required some separation. The solution was a custom door with two panels, and series of large finger joints between the two panels allowing the door to become “L” shaped. The resulting door, called a “zipper door” by the local fabricator (Quantum Windows and Doors), can be pushed completely into a wall pocket, or slid out and then the finger joints allow the second panel to swing into the “L”-shape position.
In addition to the “L”-shaped zipper door, the renovation of architect Nils Finne’s own house presented other opportunity for experimentation. Custom CNC-routed cabinet doors in Alaskan Yellow Cedar were built without vertical stiles, in order to create a more continuous texture across the surface of the lower cabinets. LED lighting was installed with special aluminum reflectors behind the upper resin-panel cabinets. Two materials were used for the counters: Belgian Blue limestone and Black walnut. The limestone was used around the sink area and adjacent to the cook-top. Black walnut was used for the remaining counter areas, and an unusual “finger” joint was created between the two materials, allowing a visually intriguing interlocking pattern , emphasizing the hard, fossilized quality of the limestone and the rich, warm grain of the walnut both to emerge side-by-side. Behind the two counter materials, a continuous backsplash of custom glass mosaic provides visual continuity.
Laser-cut steel detailing appears in the flower-like steel bracket supporting hanging pendants over the window seat as well as in the delicate steel valence placed in front of shades over the glass doors at either end of the kitchen.
At each of the window areas, the cabinet wall becomes open shelving above and around the windows. The shelving becomes part of the window frame, allowing for generously deep window sills of almost 10”.
Sustainable design ideas were present from the beginning. The kitchen is heavily insulated and new windows bring copious amounts of natural light. Green materials include resin panels, low VOC paints, sustainably harvested hardwoods, LED lighting, and glass mosaic tiles. But above all, it is the fact of renovation itself that is inherently sustainable and captures all the embodied energy of the original 1920’s house, which has now been given a fresh life. The intense craftsmanship and detailing of the renovation speaks also to a very important sustainable principle: build it well and it will last for many, many years!
Overall, the kitchen brings a fresh new spirit to a home built in 1927. In fact, the kitchen initiates a conversation between the older, traditional home and the new modern space. Although there are no moldings or traditional details in the kitchen, the common language between the two time periods is based on richly textured materials and obsessive attention to detail and craft.
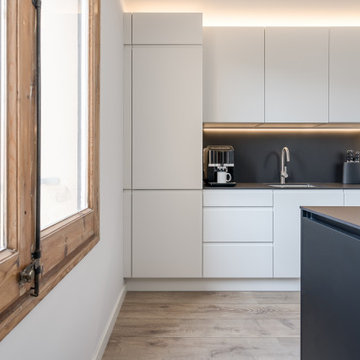
Ispirazione per una cucina minimalista di medie dimensioni con lavello a vasca singola, ante lisce, ante bianche, top in pietra calcarea, paraspruzzi nero, paraspruzzi in ardesia, elettrodomestici da incasso, parquet chiaro, pavimento marrone e top nero
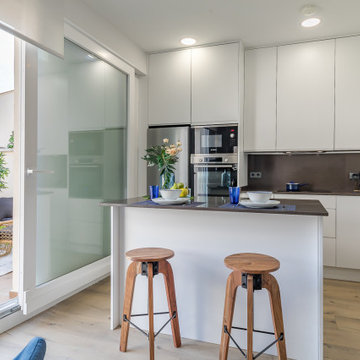
Vivienda decorada para el alquiler. Cocina blanca moderna con isla. Acompaña el conjunto taburetes regulables en altura de madera de roble.
Idee per una piccola cucina minimalista con lavello a vasca singola, ante lisce, ante bianche, top in pietra calcarea, paraspruzzi grigio, paraspruzzi in pietra calcarea, elettrodomestici in acciaio inossidabile, pavimento in legno massello medio, pavimento marrone e top grigio
Idee per una piccola cucina minimalista con lavello a vasca singola, ante lisce, ante bianche, top in pietra calcarea, paraspruzzi grigio, paraspruzzi in pietra calcarea, elettrodomestici in acciaio inossidabile, pavimento in legno massello medio, pavimento marrone e top grigio
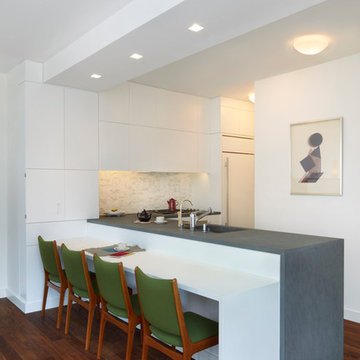
Calacatta tile backsplash.
Atlantic Bluestone kitchen counter.
Corian lower countertop.
American black walnut flooring.
Photo: Mikiko Kikuyama
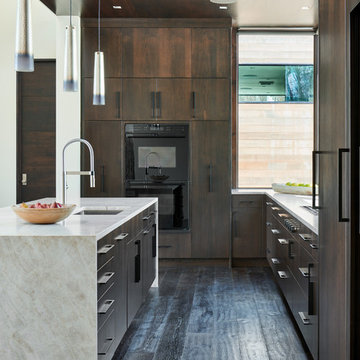
Kitchen by Ellis Design |
Dallas & Harris Photography
Idee per una cucina moderna di medie dimensioni con lavello sottopiano, ante lisce, ante in legno bruno, parquet scuro, pavimento marrone, top in pietra calcarea, elettrodomestici da incasso e top bianco
Idee per una cucina moderna di medie dimensioni con lavello sottopiano, ante lisce, ante in legno bruno, parquet scuro, pavimento marrone, top in pietra calcarea, elettrodomestici da incasso e top bianco
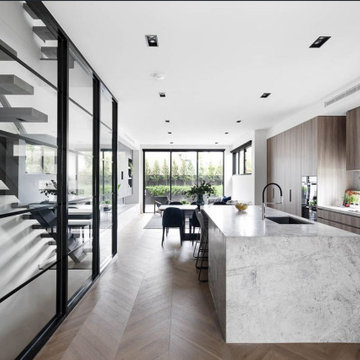
Idee per una cucina moderna di medie dimensioni con lavello sottopiano, ante in legno chiaro, top in pietra calcarea, paraspruzzi a finestra, elettrodomestici neri, parquet chiaro e top grigio
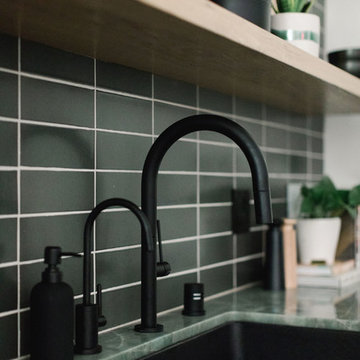
Ispirazione per una cucina moderna di medie dimensioni con lavello sottopiano, ante lisce, ante in legno scuro, top in pietra calcarea, paraspruzzi nero, paraspruzzi con piastrelle diamantate, elettrodomestici da incasso, pavimento in cemento, nessuna isola, pavimento grigio e top verde
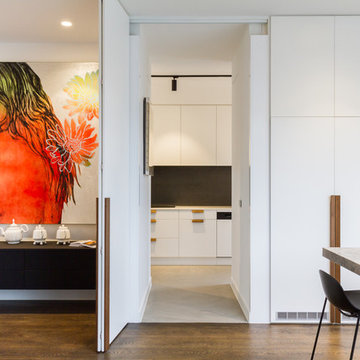
Yvonne Menegol
Foto di una grande cucina minimalista con lavello sottopiano, ante lisce, ante bianche, paraspruzzi grigio, paraspruzzi in marmo, elettrodomestici neri, pavimento in legno massello medio, pavimento marrone, top grigio e top in pietra calcarea
Foto di una grande cucina minimalista con lavello sottopiano, ante lisce, ante bianche, paraspruzzi grigio, paraspruzzi in marmo, elettrodomestici neri, pavimento in legno massello medio, pavimento marrone, top grigio e top in pietra calcarea
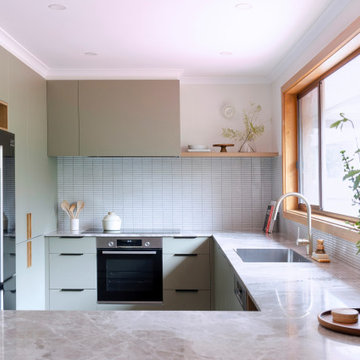
Idee per una cucina moderna di medie dimensioni con lavello a vasca singola, ante lisce, ante verdi, top in pietra calcarea, paraspruzzi bianco, paraspruzzi con piastrelle a mosaico, elettrodomestici neri, pavimento in ardesia, penisola, pavimento marrone e top beige
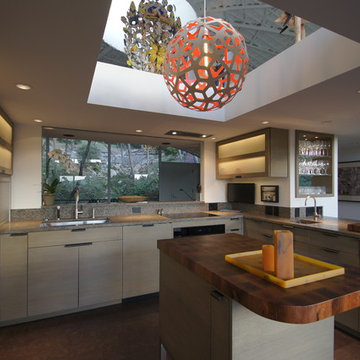
Meier Residential, LLC
Idee per una cucina minimalista di medie dimensioni e chiusa con lavello a vasca singola, ante lisce, ante grigie, top in pietra calcarea, paraspruzzi multicolore, paraspruzzi con piastrelle a mosaico, elettrodomestici da incasso e pavimento in sughero
Idee per una cucina minimalista di medie dimensioni e chiusa con lavello a vasca singola, ante lisce, ante grigie, top in pietra calcarea, paraspruzzi multicolore, paraspruzzi con piastrelle a mosaico, elettrodomestici da incasso e pavimento in sughero

Martis Camp Realty
Ispirazione per una grande cucina minimalista con lavello sottopiano, ante lisce, ante marroni, top in pietra calcarea, elettrodomestici da incasso, parquet scuro e pavimento marrone
Ispirazione per una grande cucina minimalista con lavello sottopiano, ante lisce, ante marroni, top in pietra calcarea, elettrodomestici da incasso, parquet scuro e pavimento marrone
Cucine moderne con top in pietra calcarea - Foto e idee per arredare
2