Cucine moderne con top in legno - Foto e idee per arredare
Filtra anche per:
Budget
Ordina per:Popolari oggi
101 - 120 di 5.956 foto
1 di 3
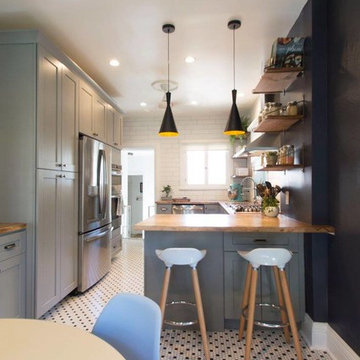
Our wonderful Baker clients were ready to remodel the kitchen in their c.1900 home shortly after moving in. They were looking to undo the 90s remodel that existed, and make the kitchen feel like it belonged in their historic home. We were able to design a balance that incorporated the vintage charm of their home and the modern pops that really give the kitchen its personality. We started by removing the mirrored wall that had separated their kitchen from the breakfast area. This allowed us the opportunity to open up their space dramatically and create a cohesive design that brings the two rooms together. To further our goal of making their kitchen appear more open we removed the wall cabinets along their exterior wall and replaced them with open shelves. We then incorporated a pantry cabinet into their refrigerator wall to balance out their storage needs. This new layout also provided us with the space to include a peninsula with counter seating so that guests can keep the cook company. We struck a fun balance of materials starting with the black & white hexagon tile on the floor to give us a pop of pattern. We then layered on simple grey shaker cabinets and used a butcher block counter top to add warmth to their kitchen. We kept the backsplash clean by utilizing an elongated white subway tile, and painted the walls a rich blue to add a touch of sophistication to the space.
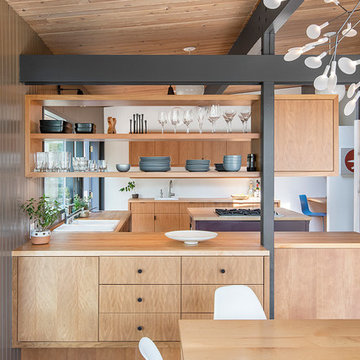
Photo credit: Rafael Soldi
Idee per una cucina minimalista chiusa con lavello da incasso, ante lisce, ante in legno scuro, top in legno, elettrodomestici da incasso, pavimento in legno massello medio e pavimento marrone
Idee per una cucina minimalista chiusa con lavello da incasso, ante lisce, ante in legno scuro, top in legno, elettrodomestici da incasso, pavimento in legno massello medio e pavimento marrone

Foto di una cucina minimalista di medie dimensioni con lavello sottopiano, ante lisce, ante bianche, top in legno, elettrodomestici in acciaio inossidabile, pavimento in legno massello medio, paraspruzzi bianco, paraspruzzi con lastra di vetro e pavimento marrone
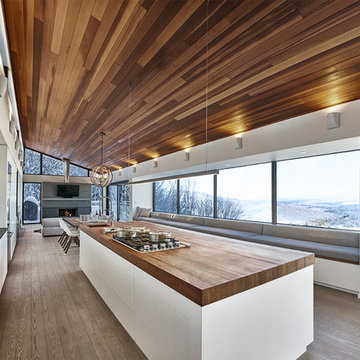
Marc Cramer
Idee per una grande cucina moderna con lavello sottopiano, ante lisce, ante bianche, top in legno, paraspruzzi bianco, elettrodomestici in acciaio inossidabile, parquet chiaro, pavimento grigio e paraspruzzi a finestra
Idee per una grande cucina moderna con lavello sottopiano, ante lisce, ante bianche, top in legno, paraspruzzi bianco, elettrodomestici in acciaio inossidabile, parquet chiaro, pavimento grigio e paraspruzzi a finestra
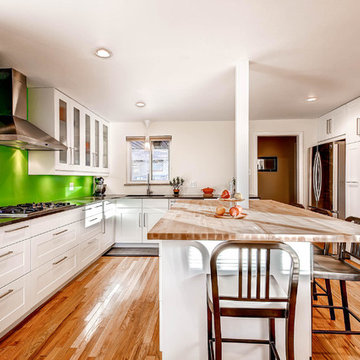
Wilco Bos, LLC.
Idee per una cucina moderna di medie dimensioni con paraspruzzi verde, elettrodomestici in acciaio inossidabile, lavello a vasca singola, ante con riquadro incassato, ante bianche, top in legno, paraspruzzi con lastra di vetro e pavimento in legno massello medio
Idee per una cucina moderna di medie dimensioni con paraspruzzi verde, elettrodomestici in acciaio inossidabile, lavello a vasca singola, ante con riquadro incassato, ante bianche, top in legno, paraspruzzi con lastra di vetro e pavimento in legno massello medio
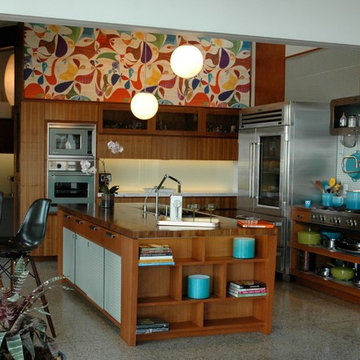
Ispirazione per una cucina a L minimalista con ante lisce, ante in legno scuro, top in legno e elettrodomestici in acciaio inossidabile

Ispirazione per una grande cucina moderna con lavello da incasso, ante lisce, ante verdi, top in legno, paraspruzzi bianco, paraspruzzi con piastrelle in ceramica, elettrodomestici neri, parquet scuro, pavimento marrone e top marrone
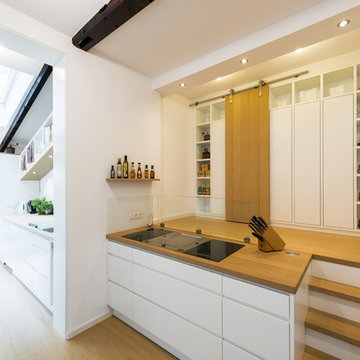
Idee per una cucina lineare moderna chiusa e di medie dimensioni con lavello da incasso, ante a filo, ante bianche, top in legno, paraspruzzi bianco, paraspruzzi con lastra di vetro, elettrodomestici bianchi, parquet chiaro, nessuna isola, pavimento beige e top beige
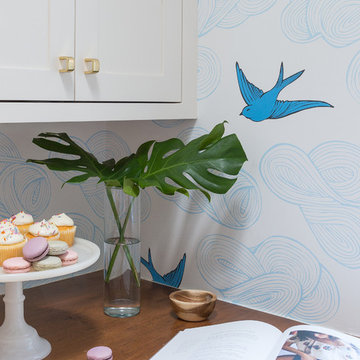
photo credit: Haris Kenjar
Hygge & West wallpaper.
Idee per una cucina minimalista con lavello stile country, ante con riquadro incassato, ante bianche, top in legno, paraspruzzi bianco, elettrodomestici in acciaio inossidabile e pavimento in legno massello medio
Idee per una cucina minimalista con lavello stile country, ante con riquadro incassato, ante bianche, top in legno, paraspruzzi bianco, elettrodomestici in acciaio inossidabile e pavimento in legno massello medio
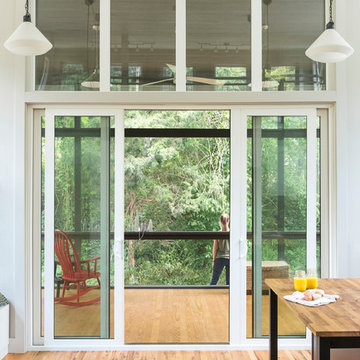
This West Asheville small house is on an ⅛ acre infill lot just 1 block from the Haywood Road commercial district. With only 840 square feet, space optimization is key. Each room houses multiple functions, and storage space is integrated into every possible location.
The owners strongly emphasized using available outdoor space to its fullest. A large screened porch takes advantage of the our climate, and is an adjunct dining room and living space for three seasons of the year.
A simple form and tonal grey palette unify and lend a modern aesthetic to the exterior of the small house, while light colors and high ceilings give the interior an airy feel.
Photography by Todd Crawford
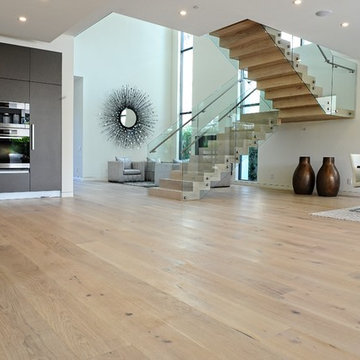
ADM Flooring Design
SUNSET, Engineered Hardwood
European Oak.
Give your home a traditional look with our wide plank flooring. Measuring 2Ft. to 7Ft. in length. (Averaging 7Ft.) Our hardwood floors have a UV oil finish, a wire brushed texture and a unique white wash process.
All for an affordable price.
SOLD ONLY BY THE BOX.
Check out our website for our whole hardwood floor collection.

Eric Rorer
Ispirazione per una grande cucina moderna con ante lisce, ante bianche, top in legno, elettrodomestici in acciaio inossidabile, paraspruzzi bianco, paraspruzzi con lastra di vetro, pavimento in legno massello medio e lavello integrato
Ispirazione per una grande cucina moderna con ante lisce, ante bianche, top in legno, elettrodomestici in acciaio inossidabile, paraspruzzi bianco, paraspruzzi con lastra di vetro, pavimento in legno massello medio e lavello integrato
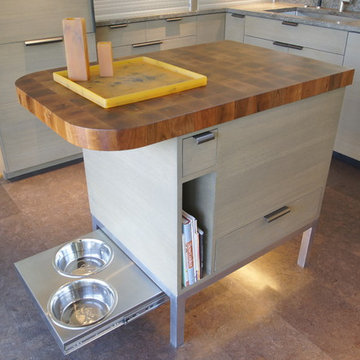
Meier Residential, LLC
Ispirazione per una cucina moderna di medie dimensioni e chiusa con ante lisce, ante grigie, top in legno, paraspruzzi multicolore, pavimento in sughero e paraspruzzi con piastrelle a mosaico
Ispirazione per una cucina moderna di medie dimensioni e chiusa con ante lisce, ante grigie, top in legno, paraspruzzi multicolore, pavimento in sughero e paraspruzzi con piastrelle a mosaico
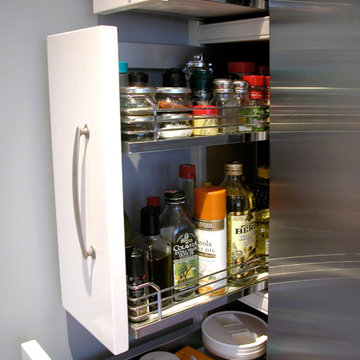
Kitchen storage place including home office files, cookbooks, pantry pull-outs, dovetail maple drawers on sliders, drawers dividers for cutlery.
Idee per una cucina moderna chiusa e di medie dimensioni con ante a filo, ante bianche e top in legno
Idee per una cucina moderna chiusa e di medie dimensioni con ante a filo, ante bianche e top in legno
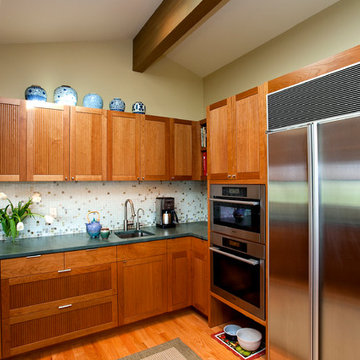
Ross Anania
Ispirazione per una cucina ad U minimalista chiusa con ante con riquadro incassato, ante in legno scuro, top in legno, paraspruzzi multicolore, paraspruzzi con piastrelle a mosaico e elettrodomestici in acciaio inossidabile
Ispirazione per una cucina ad U minimalista chiusa con ante con riquadro incassato, ante in legno scuro, top in legno, paraspruzzi multicolore, paraspruzzi con piastrelle a mosaico e elettrodomestici in acciaio inossidabile
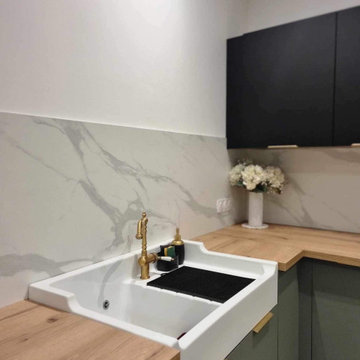
Création d'une cuisine sur une vue panoramique grâce à la réalisation d'une véranda.
Esempio di una cucina moderna con top in legno, paraspruzzi in marmo, pavimento in travertino e nessuna isola
Esempio di una cucina moderna con top in legno, paraspruzzi in marmo, pavimento in travertino e nessuna isola

Ispirazione per una cucina a L minimalista con lavello da incasso, ante lisce, ante nere, top in legno, paraspruzzi bianco, elettrodomestici in acciaio inossidabile, penisola, pavimento grigio, top marrone e soffitto a volta

Immagine di una grande cucina minimalista con lavello sottopiano, ante lisce, ante in legno bruno, top in legno, paraspruzzi bianco, paraspruzzi in quarzo composito, parquet chiaro e top nero

Rénovation et aménagement d'une cuisine
Ispirazione per una cucina minimalista di medie dimensioni con lavello a vasca singola, ante a filo, ante in legno chiaro, top in legno, paraspruzzi bianco, paraspruzzi con piastrelle in ceramica, elettrodomestici bianchi, pavimento in cementine, nessuna isola, pavimento blu e top beige
Ispirazione per una cucina minimalista di medie dimensioni con lavello a vasca singola, ante a filo, ante in legno chiaro, top in legno, paraspruzzi bianco, paraspruzzi con piastrelle in ceramica, elettrodomestici bianchi, pavimento in cementine, nessuna isola, pavimento blu e top beige
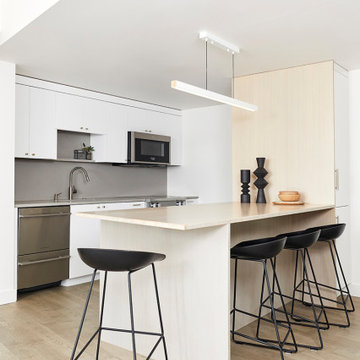
Minimalist kitchen with vastly improved functionality. We added a peninsula with drop-zone storage at entry side, fridge and pantry opposite. The bamboo-clad peninsula quickly became the intuitive gathering space. We especially love how the end overhang follows the diagonal geometry of the hallway walls.
Cucine moderne con top in legno - Foto e idee per arredare
6