Cucine moderne con pavimento nero - Foto e idee per arredare
Filtra anche per:
Budget
Ordina per:Popolari oggi
161 - 180 di 2.234 foto
1 di 3

Idee per una cucina moderna di medie dimensioni con lavello sottopiano, ante lisce, ante nere, top in saponaria, paraspruzzi nero, paraspruzzi in lastra di pietra, elettrodomestici da incasso, parquet scuro, 2 o più isole, pavimento nero e top nero
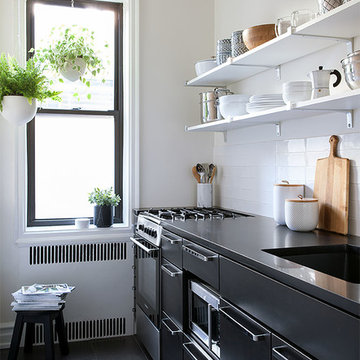
Idee per una cucina lineare moderna con lavello sottopiano, ante lisce, ante nere, top in quarzo composito, paraspruzzi bianco, paraspruzzi con piastrelle in ceramica, elettrodomestici in acciaio inossidabile, pavimento in gres porcellanato e pavimento nero

This is a great house. Perched high on a private, heavily wooded site, it has a rustic contemporary aesthetic. Vaulted ceilings, sky lights, large windows and natural materials punctuate the main spaces. The existing large format mosaic slate floor grabs your attention upon entering the home extending throughout the foyer, kitchen, and family room.
Specific requirements included a larger island with workspace for each of the homeowners featuring a homemade pasta station which requires small appliances on lift-up mechanisms as well as a custom-designed pasta drying rack. Both chefs wanted their own prep sink on the island complete with a garbage “shoot” which we concealed below sliding cutting boards. A second and overwhelming requirement was storage for a large collection of dishes, serving platters, specialty utensils, cooking equipment and such. To meet those needs we took the opportunity to get creative with storage: sliding doors were designed for a coffee station adjacent to the main sink; hid the steam oven, microwave and toaster oven within a stainless steel niche hidden behind pantry doors; added a narrow base cabinet adjacent to the range for their large spice collection; concealed a small broom closet behind the refrigerator; and filled the only available wall with full-height storage complete with a small niche for charging phones and organizing mail. We added 48” high base cabinets behind the main sink to function as a bar/buffet counter as well as overflow for kitchen items.
The client’s existing vintage commercial grade Wolf stove and hood commands attention with a tall backdrop of exposed brick from the fireplace in the adjacent living room. We loved the rustic appeal of the brick along with the existing wood beams, and complimented those elements with wired brushed white oak cabinets. The grayish stain ties in the floor color while the slab door style brings a modern element to the space. We lightened the color scheme with a mix of white marble and quartz countertops. The waterfall countertop adjacent to the dining table shows off the amazing veining of the marble while adding contrast to the floor. Special materials are used throughout, featured on the textured leather-wrapped pantry doors, patina zinc bar countertop, and hand-stitched leather cabinet hardware. We took advantage of the tall ceilings by adding two walnut linear pendants over the island that create a sculptural effect and coordinated them with the new dining pendant and three wall sconces on the beam over the main sink.
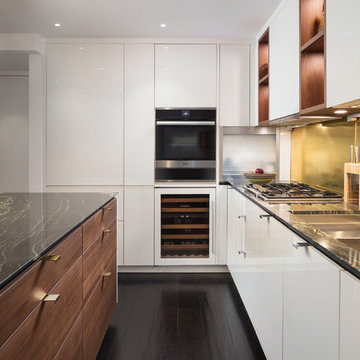
A rocker's paradise in the Gallery District of Chelsea, this gem serves as the East Coast residence for a musician artist couple.
Taking a modern interpretation of Hollywood Regency style, every elegant detail is thoughtfully and precisely executed. The European Kitchen is appointed with white lacquer and wood veneer custom cabinetry, Miele and Sub-Zero appliances, hand-rubbed brass backsplash, and knife-edge Portoro marble counter tops.
Made A Mano custom floor tile, tailor-made sink with African Saint Laurent marble, and Waterworks brass fixtures adorn the Bath.
Throughout the residence, LV bespoke wood flooring, custom-fitted millwork, cove lighting, automated shades, and hand-crafted wallcovering are masterfully placed. Photos, Mike Van Tassel
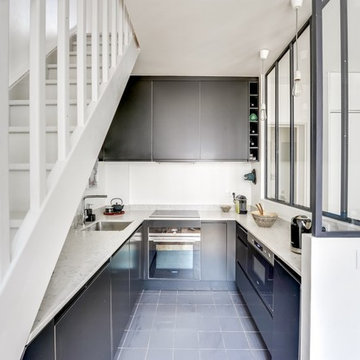
Immagine di una cucina minimalista di medie dimensioni con lavello integrato, ante lisce, ante nere, top in quarzite, elettrodomestici da incasso, pavimento in cementine, pavimento nero e top bianco
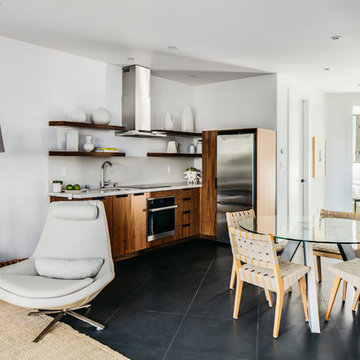
Foto di una cucina moderna di medie dimensioni con lavello sottopiano, nessun'anta, ante in legno bruno, top in quarzite, paraspruzzi bianco, paraspruzzi in lastra di pietra, elettrodomestici in acciaio inossidabile, pavimento con piastrelle in ceramica, nessuna isola, pavimento nero e top bianco
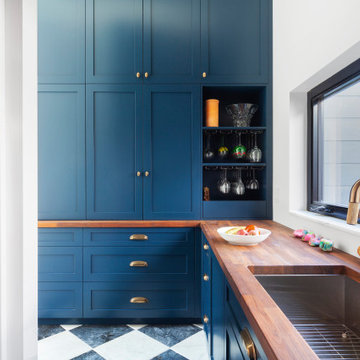
Pantry takes a traditional, colorful flair off of the formal, modern primary kitchen - Old Northside Historic Neighborhood, Indianapolis - Architect: HAUS | Architecture For Modern Lifestyles - Builder: ZMC Custom Homes
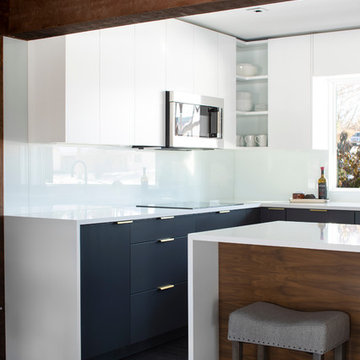
Project by d KISER design.construct, inc.
Photographer: Colin Conces
https://www.colinconces.com
Architect: PEN
http://penarchitect.com

With a striking, bold design that's both sleek and warm, this modern rustic black kitchen is a beautiful example of the best of both worlds.
When our client from Wendover approached us to re-design their kitchen, they wanted something sleek and sophisticated but also comfortable and warm. We knew just what to do — design and build a contemporary yet cosy kitchen.
This space is about clean, sleek lines. We've chosen Hacker Systemat cabinetry — sleek and sophisticated — in the colours Black and Oak. A touch of warm wood enhances the black units in the form of oak shelves and backsplash. The wooden accents also perfectly match the exposed ceiling trusses, creating a cohesive space.
This modern, inviting space opens up to the garden through glass folding doors, allowing a seamless transition between indoors and out. The area has ample lighting from the garden coming through the glass doors, while the under-cabinet lighting adds to the overall ambience.
The island is built with two types of worksurface: Dekton Laurent (a striking dark surface with gold veins) for cooking and Corian Designer White for eating. Lastly, the space is furnished with black Siemens appliances, which fit perfectly into the dark colour palette of the space.
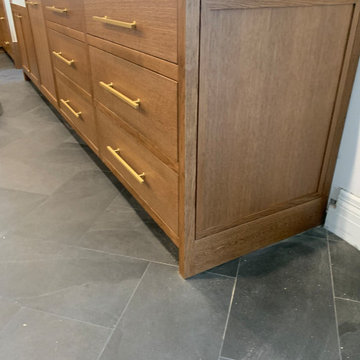
Inset face frame kitchen cabinets
Immagine di una grande cucina minimalista con lavello sottopiano, ante in stile shaker, ante in legno chiaro, top in quarzo composito, paraspruzzi beige, paraspruzzi in gres porcellanato, elettrodomestici da incasso, pavimento con piastrelle in ceramica, pavimento nero, top beige e soffitto in carta da parati
Immagine di una grande cucina minimalista con lavello sottopiano, ante in stile shaker, ante in legno chiaro, top in quarzo composito, paraspruzzi beige, paraspruzzi in gres porcellanato, elettrodomestici da incasso, pavimento con piastrelle in ceramica, pavimento nero, top beige e soffitto in carta da parati
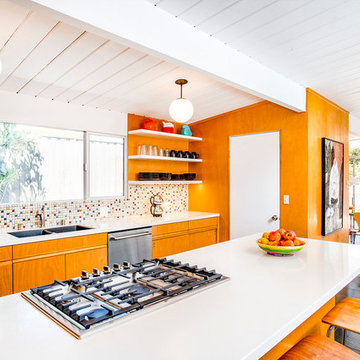
Ispirazione per una cucina minimalista di medie dimensioni con lavello sottopiano, ante lisce, paraspruzzi multicolore, elettrodomestici in acciaio inossidabile, penisola, pavimento nero, top bianco, ante in legno scuro, paraspruzzi con piastrelle a mosaico, pavimento in ardesia e top in quarzo composito

We hired Mu-2 Inc in the fall of 2011 to gut a house we purchased in Georgetown, move all of the rooms in the house around, and then put it back together again. The project started in September and we moved in just prior to Christmas that year (it's a small house, it only took 3 months). Ted and Geoff were amazing to work with. Their work ethic was high - each day they showed up at the same time (early) and they worked a full day each day until the job was complete. We obviously weren't living here at the time but all of our new neighbors were impressed with the regularity of their schedule and told us so. There was great value. Geoff and Ted handled everything from plumbing to wiring - in our house both were completely replaced - to hooking up our new washer and dryer when they arrived. And everything in between. We continue to use them on new projects here long after we moved in. This year they built us a beautiful fence - and it's an 8,000 sq foot lot - that has an awe inspiring rolling gate. I bought overly complicated gate locks on the internet and Ted and Geoff figured them out and made them work. They basically built gates to work with my locks! Currently they are building a deck off our kitchen and two sets of stairs leading down to our patio. We can't recommend them highly enough. You could call us for more details if you like.
Michael & David in Georgetown
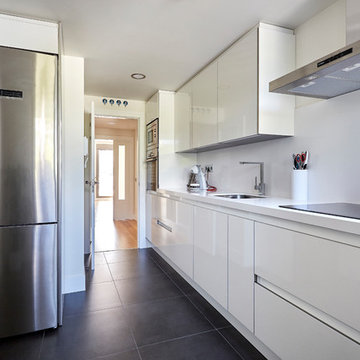
La sensación de limpieza y luminosidad son las pautas que marcan el diseño de esta cocina con paredes y frente blanco neutro, muebles lacados en blanco brillo, sin tiradores, sólo con uñeros cromados y electrodomésticos y accesorios puntuales en acero inoxidable.
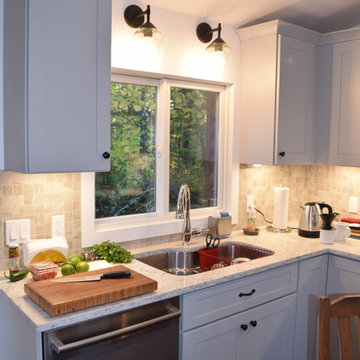
This kitchen was designed with Mouser Cabinetry with Viatera USA counter tops.
Immagine di una piccola cucina a L minimalista chiusa con lavello a vasca singola, ante in stile shaker, ante grigie, top in quarzo composito, paraspruzzi grigio, paraspruzzi in gres porcellanato, elettrodomestici in acciaio inossidabile, pavimento in gres porcellanato, nessuna isola e pavimento nero
Immagine di una piccola cucina a L minimalista chiusa con lavello a vasca singola, ante in stile shaker, ante grigie, top in quarzo composito, paraspruzzi grigio, paraspruzzi in gres porcellanato, elettrodomestici in acciaio inossidabile, pavimento in gres porcellanato, nessuna isola e pavimento nero
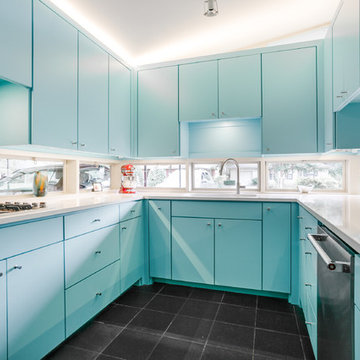
Esempio di una cucina ad U minimalista chiusa e di medie dimensioni con lavello sottopiano, ante lisce, ante blu, top in quarzo composito, paraspruzzi a finestra, elettrodomestici in acciaio inossidabile, pavimento in ardesia e pavimento nero
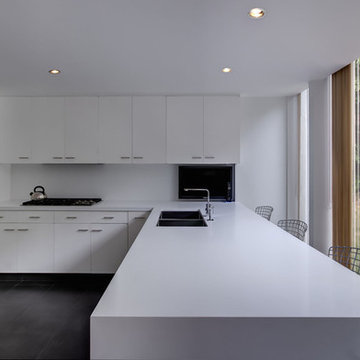
Photos by Scott LePage Photography
Ispirazione per una cucina moderna con elettrodomestici in acciaio inossidabile, lavello a doppia vasca, top in quarzo composito e pavimento nero
Ispirazione per una cucina moderna con elettrodomestici in acciaio inossidabile, lavello a doppia vasca, top in quarzo composito e pavimento nero
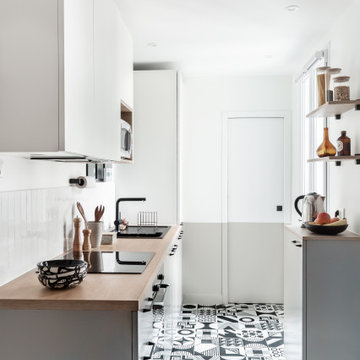
Immagine di una cucina moderna di medie dimensioni con lavello sottopiano, ante a filo, ante beige, top in legno, paraspruzzi bianco, paraspruzzi con piastrelle in ceramica, elettrodomestici da incasso, pavimento con piastrelle in ceramica, nessuna isola, pavimento nero e top beige
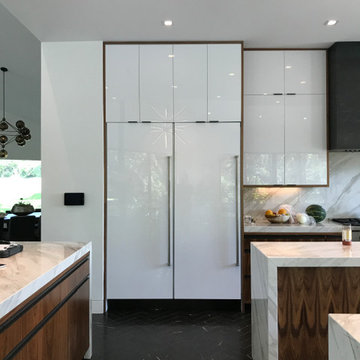
Modern 3 Island Kitchen with waterfall countertops. Walnut cabinets with contemporary hardware
Idee per un'ampia cucina moderna con lavello sottopiano, ante lisce, ante in legno scuro, top in quarzo composito, paraspruzzi bianco, paraspruzzi in quarzo composito, elettrodomestici in acciaio inossidabile, pavimento con piastrelle in ceramica, 2 o più isole, pavimento nero e top bianco
Idee per un'ampia cucina moderna con lavello sottopiano, ante lisce, ante in legno scuro, top in quarzo composito, paraspruzzi bianco, paraspruzzi in quarzo composito, elettrodomestici in acciaio inossidabile, pavimento con piastrelle in ceramica, 2 o più isole, pavimento nero e top bianco
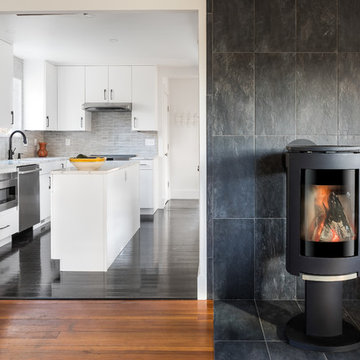
The kitchen opens up to the living room creating a fluid open floor plan.
Foto di una cucina moderna chiusa e di medie dimensioni con lavello sottopiano, ante lisce, ante bianche, top in quarzite, paraspruzzi grigio, paraspruzzi in gres porcellanato, elettrodomestici in acciaio inossidabile, pavimento in legno verniciato, pavimento nero e top giallo
Foto di una cucina moderna chiusa e di medie dimensioni con lavello sottopiano, ante lisce, ante bianche, top in quarzite, paraspruzzi grigio, paraspruzzi in gres porcellanato, elettrodomestici in acciaio inossidabile, pavimento in legno verniciato, pavimento nero e top giallo

With a striking, bold design that's both sleek and warm, this modern rustic black kitchen is a beautiful example of the best of both worlds.
When our client from Wendover approached us to re-design their kitchen, they wanted something sleek and sophisticated but also comfortable and warm. We knew just what to do — design and build a contemporary yet cosy kitchen.
This space is about clean, sleek lines. We've chosen Hacker Systemat cabinetry — sleek and sophisticated — in the colours Black and Oak. A touch of warm wood enhances the black units in the form of oak shelves and backsplash. The wooden accents also perfectly match the exposed ceiling trusses, creating a cohesive space.
This modern, inviting space opens up to the garden through glass folding doors, allowing a seamless transition between indoors and out. The area has ample lighting from the garden coming through the glass doors, while the under-cabinet lighting adds to the overall ambience.
The island is built with two types of worksurface: Dekton Laurent (a striking dark surface with gold veins) for cooking and Corian Designer White for eating. Lastly, the space is furnished with black Siemens appliances, which fit perfectly into the dark colour palette of the space.
Cucine moderne con pavimento nero - Foto e idee per arredare
9