Cucine moderne con parquet e piastrelle - Foto e idee per arredare
Filtra anche per:
Budget
Ordina per:Popolari oggi
41 - 60 di 70 foto
1 di 3
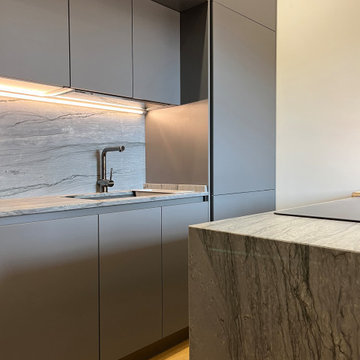
Giovanni e Beatrice hanno tutte le caratteristiche di una giovane coppia,
il desiderio di immergersi nel futuro affondando le proprie certezze nelle radici delle proprie abitudini
Il progetto nasce sulle orme delle azioni quotidiane e disegna lo spazio sulle aspettative dei suoi fruitori conferendo energia e funzionalità.
Il colore ha tenuto le redini di questo vortice emotivo.
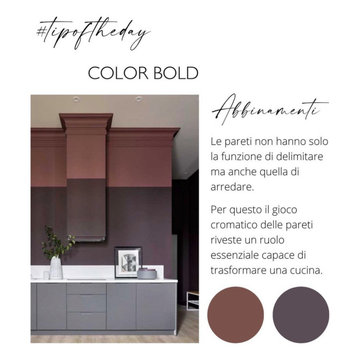
Foto di una cucina moderna con lavello integrato, ante grigie, top in marmo, paraspruzzi in ardesia, elettrodomestici in acciaio inossidabile, pavimento in gres porcellanato, nessuna isola, top bianco, soffitto ribassato e parquet e piastrelle
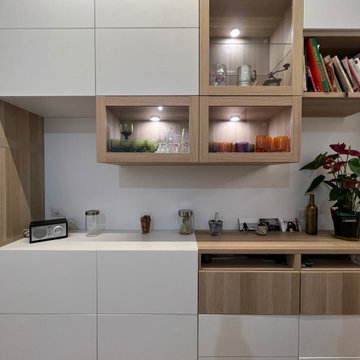
Per ampliare la cucina abitabile abbiamo incluso nel suo periometro la parte prospiciente di corridoio, abbattendo il muro che la separava. Lo spazio si fa più grande, passante ma pur sempre separato da due porte scorrevoli, grandi come quinte che la dividono dalla zona giorno e dalla zona notte.
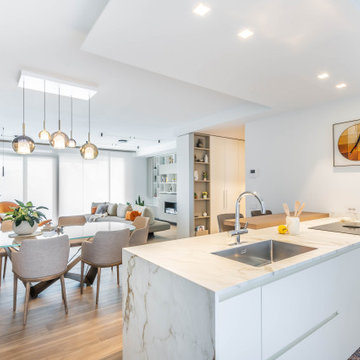
Isola che si apre sul living
Ispirazione per una cucina minimalista di medie dimensioni con lavello sottopiano, ante beige, elettrodomestici in acciaio inossidabile, pavimento in gres porcellanato, pavimento marrone, top beige, soffitto ribassato e parquet e piastrelle
Ispirazione per una cucina minimalista di medie dimensioni con lavello sottopiano, ante beige, elettrodomestici in acciaio inossidabile, pavimento in gres porcellanato, pavimento marrone, top beige, soffitto ribassato e parquet e piastrelle
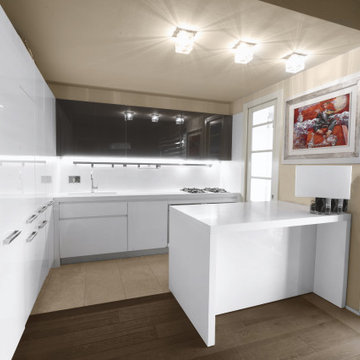
Piano in Corian, multistrato bilaminato.
Esempio di una cucina minimalista di medie dimensioni con ante a filo, ante bianche, pavimento marrone, top bianco e parquet e piastrelle
Esempio di una cucina minimalista di medie dimensioni con ante a filo, ante bianche, pavimento marrone, top bianco e parquet e piastrelle
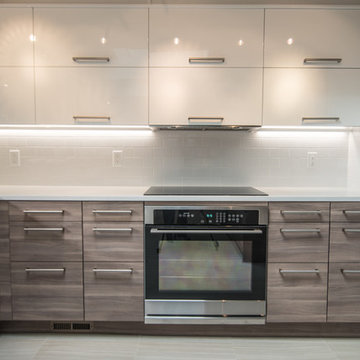
Here is an architecturally built mid-century modern home that was opened up between the kitchen and dining room, enlarged windows viewing out to a public park, porcelain tile floor, IKEA cabinets, IKEA appliances, quartz countertop, and subway tile backsplash.
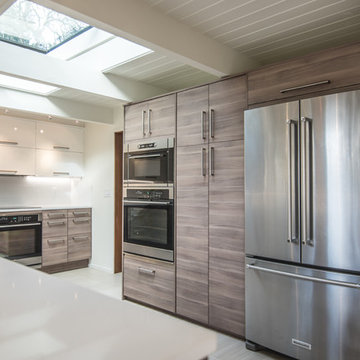
Here is an architecturally built mid-century modern home that was opened up between the kitchen and dining room, enlarged windows viewing out to a public park, porcelain tile floor, IKEA cabinets, IKEA appliances, quartz countertop, and subway tile backsplash.
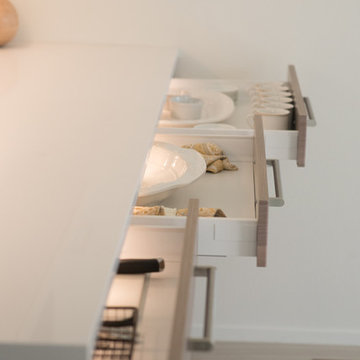
Here is an architecturally built mid-century modern home that was opened up between the kitchen and dining room, enlarged windows viewing out to a public park, porcelain tile floor, IKEA cabinets, IKEA appliances, quartz countertop, and subway tile backsplash.
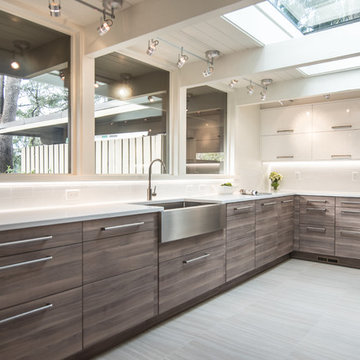
Here is an architecturally built mid-century modern home that was opened up between the kitchen and dining room, enlarged windows viewing out to a public park, porcelain tile floor, IKEA cabinets, IKEA appliances, quartz countertop, and subway tile backsplash.
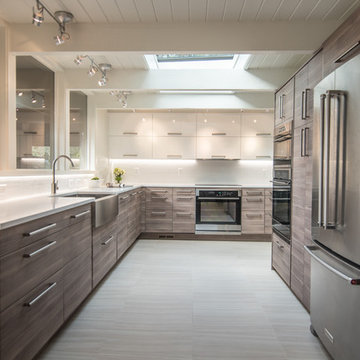
Here is an architecturally built mid-century modern home that was opened up between the kitchen and dining room, enlarged windows viewing out to a public park, porcelain tile floor, IKEA cabinets, IKEA appliances, quartz countertop, and subway tile backsplash.
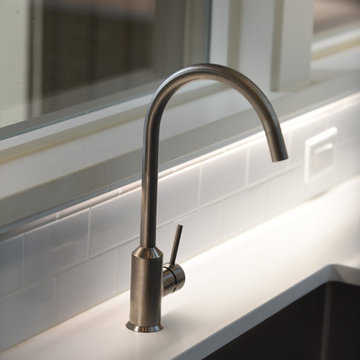
Here is an architecturally built mid-century modern home that was opened up between the kitchen and dining room, enlarged windows viewing out to a public park, porcelain tile floor, IKEA cabinets, IKEA appliances, quartz countertop, and subway tile backsplash.
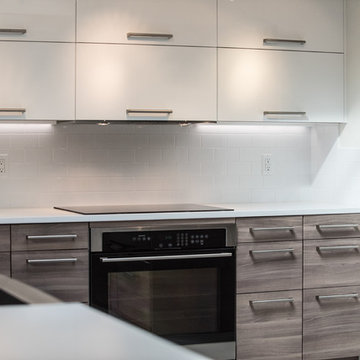
Here is an architecturally built mid-century modern home that was opened up between the kitchen and dining room, enlarged windows viewing out to a public park, porcelain tile floor, IKEA cabinets, IKEA appliances, quartz countertop, and subway tile backsplash.
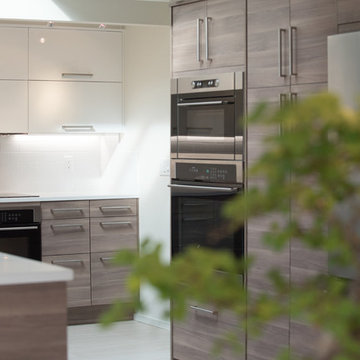
Here is an architecturally built mid-century modern home that was opened up between the kitchen and dining room, enlarged windows viewing out to a public park, porcelain tile floor, IKEA cabinets, IKEA appliances, quartz countertop, and subway tile backsplash.
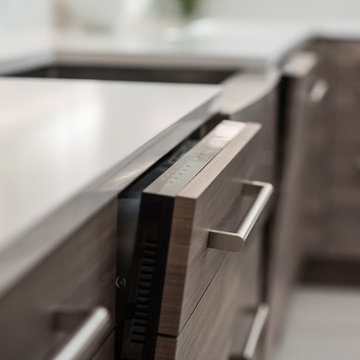
Here is an architecturally built mid-century modern home that was opened up between the kitchen and dining room, enlarged windows viewing out to a public park, porcelain tile floor, IKEA cabinets, IKEA appliances, quartz countertop, and subway tile backsplash.
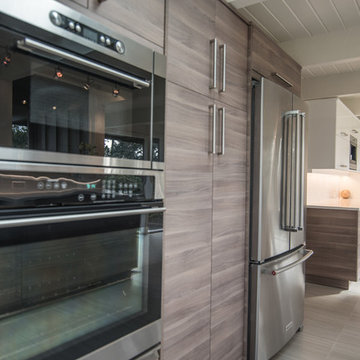
Here is an architecturally built mid-century modern home that was opened up between the kitchen and dining room, enlarged windows viewing out to a public park, porcelain tile floor, IKEA cabinets, IKEA appliances, quartz countertop, and subway tile backsplash.
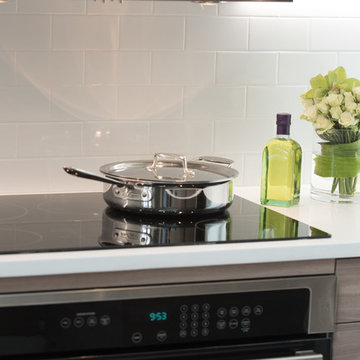
Here is an architecturally built mid-century modern home that was opened up between the kitchen and dining room, enlarged windows viewing out to a public park, porcelain tile floor, IKEA cabinets, IKEA appliances, quartz countertop, and subway tile backsplash.
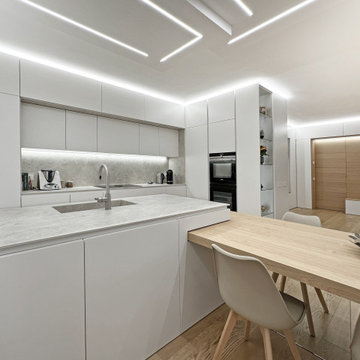
Idee per una grande cucina moderna con lavello integrato, ante lisce, ante bianche, top in quarzite, paraspruzzi multicolore, paraspruzzi in marmo, elettrodomestici neri, pavimento in legno massello medio, pavimento marrone, top beige, soffitto ribassato e parquet e piastrelle
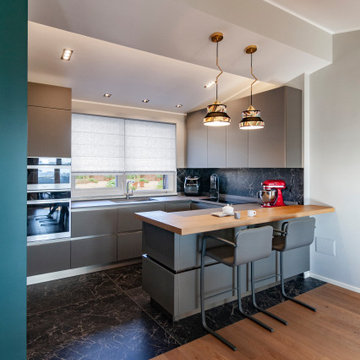
Vista dal soggiorno dell'appartamento verso la cucina.
Ispirazione per una grande cucina minimalista con ante grigie, parquet chiaro, penisola, soffitto ribassato, parquet e piastrelle, top in quarzite, pavimento grigio e top grigio
Ispirazione per una grande cucina minimalista con ante grigie, parquet chiaro, penisola, soffitto ribassato, parquet e piastrelle, top in quarzite, pavimento grigio e top grigio
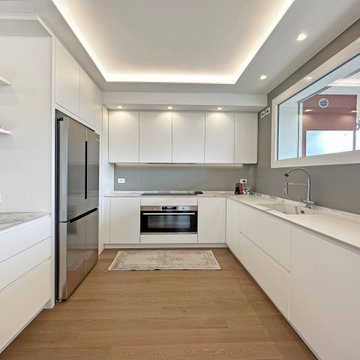
Esempio di una grande cucina minimalista con lavello integrato, ante lisce, ante bianche, top in marmo, paraspruzzi bianco, paraspruzzi con piastrelle di cemento, elettrodomestici in acciaio inossidabile, pavimento in legno massello medio, pavimento marrone, top bianco, soffitto ribassato e parquet e piastrelle
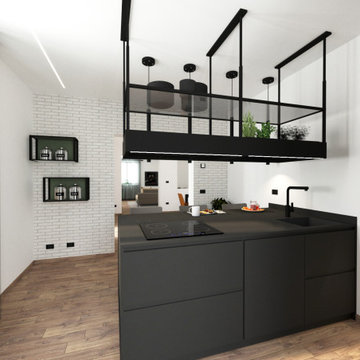
Il punto focale che ha ispirato la realizzazione di questi ambienti tramite ristrutturazione completa è stata L’importanza di crearvi all’interno dei veri e propri “mix d’effetto".
I colori scuri e l'abbianmento di metalo nero con rivestimento in mattoncini sbiancati vogliono cercare di trasportaci all'intermo dello stile industriale, senza però appesantire gli ambienti, infatti come si può vedere ci sono solo dei piccoli accenni.
Il tutto arricchitto da dettagli come la carta da parati, led ad incasso tramite controsoffitti e velette, illuminazione in vetro a sospensione sulla zona tavolo nella sala da pranzo formale ed la zona divano con a lato il termocamino che rendono la zona accogliente e calorosa.
Cucine moderne con parquet e piastrelle - Foto e idee per arredare
3