Cucine moderne con ante turchesi - Foto e idee per arredare
Filtra anche per:
Budget
Ordina per:Popolari oggi
1 - 20 di 366 foto
1 di 3

Immagine di una cucina moderna di medie dimensioni con lavello sottopiano, ante lisce, ante turchesi, top in granito, paraspruzzi bianco, paraspruzzi in gres porcellanato, elettrodomestici in acciaio inossidabile, pavimento in legno massello medio, pavimento marrone, top bianco e soffitto a volta

Our Austin studio decided to go bold with this project by ensuring that each space had a unique identity in the Mid-Century Modern style bathroom, butler's pantry, and mudroom. We covered the bathroom walls and flooring with stylish beige and yellow tile that was cleverly installed to look like two different patterns. The mint cabinet and pink vanity reflect the mid-century color palette. The stylish knobs and fittings add an extra splash of fun to the bathroom.
The butler's pantry is located right behind the kitchen and serves multiple functions like storage, a study area, and a bar. We went with a moody blue color for the cabinets and included a raw wood open shelf to give depth and warmth to the space. We went with some gorgeous artistic tiles that create a bold, intriguing look in the space.
In the mudroom, we used siding materials to create a shiplap effect to create warmth and texture – a homage to the classic Mid-Century Modern design. We used the same blue from the butler's pantry to create a cohesive effect. The large mint cabinets add a lighter touch to the space.
---
Project designed by the Atomic Ranch featured modern designers at Breathe Design Studio. From their Austin design studio, they serve an eclectic and accomplished nationwide clientele including in Palm Springs, LA, and the San Francisco Bay Area.
For more about Breathe Design Studio, see here: https://www.breathedesignstudio.com/
To learn more about this project, see here: https://www.breathedesignstudio.com/atomic-ranch

Idee per una cucina ad U moderna chiusa e di medie dimensioni con lavello sottopiano, ante lisce, ante turchesi, top in quarzite, paraspruzzi bianco, paraspruzzi in lastra di pietra, elettrodomestici neri, pavimento in vinile, nessuna isola, pavimento marrone e top bianco

Playing with color is one of our favourite thing to do. To complete the transformation, V6B's team paid attention to every detail.
The centerpiece of this luxurious kitchen is the stunning Dekton Natura Gloss backsplash, a masterpiece in itself. Its glossy surface reflects light effortlessly, creating an ethereal ambiance that enchants all who enter. The backsplash's subtle veining adds depth and character, elevating the visual appeal to new heights. As your eyes wander, they are met with the double waterfall countertops, a true testament to the artistry of design. These flawless surfaces cascade gracefully, seamlessly blending form and function.
Gleaming brass accent details accentuate the exquisite aesthetics of this luxury kitchen. From handles and fixtures to statement lighting, these shiny brass elements add a touch of regal allure. Their warm, lustrous tones harmonize effortlessly with the turquoise backdrop, creating a captivating interplay of colors.
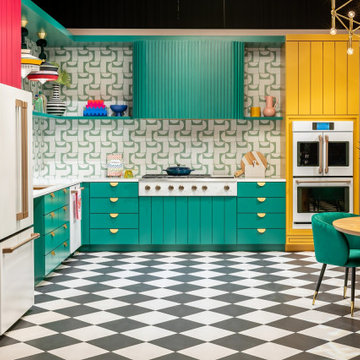
February 9th, 2021 marked day one of the first ever virtual Kitchen and Bath Industry Show (KBIS), which showcases hundreds of new products coming to the design industry in 2021 from brand names ranging from GE to Kohler. While LIVDEN didn’t exhibit at KBIS this year, our sustainable tile was featured at the Café Appliances’ showcase kitchen, Endless Optimist, designed by exhibit designer TK Wismer. The GE brand Café Appliances manufactures custom appliances ranging from brightly colored refrigerators to sleek coffee makers for modern homes. Their trade mark is “Distinct by Design,” and after touring their test kitchens at KBIS, you will see why. Tk featured the playful PUZZLE PIECE series in MINT on our recycled 12x12 Polar Ice Terrazzo as the kitchen backsplash.
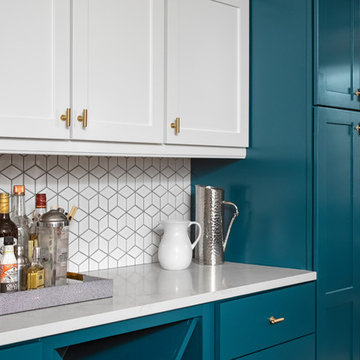
Photo by Cati Teague Photography for Gina Sims Designs
Ispirazione per una cucina minimalista con ante con riquadro incassato, ante turchesi, paraspruzzi bianco, paraspruzzi con piastrelle in ceramica, parquet chiaro e top bianco
Ispirazione per una cucina minimalista con ante con riquadro incassato, ante turchesi, paraspruzzi bianco, paraspruzzi con piastrelle in ceramica, parquet chiaro e top bianco
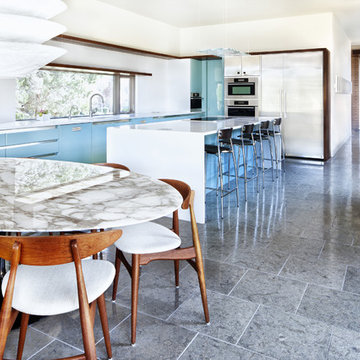
Foto di una cucina abitabile minimalista con elettrodomestici in acciaio inossidabile, ante lisce, ante turchesi e top in quarzo composito
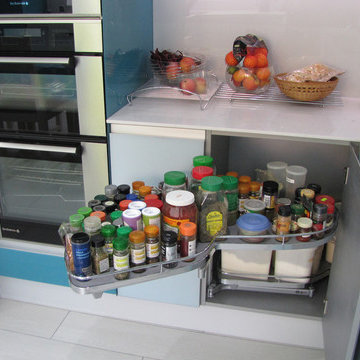
Handle-less Bespoke Glass panels in teal gloss and duck egg blue satin glass. Caesarstone worktops in Misty carrara. Curved black glass hood, with Porcelanosa floor tiles in cream. featuring Blum dynamic space units, pull up sockets.
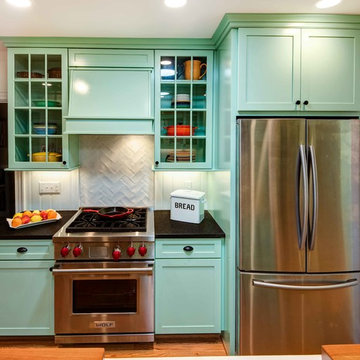
Stuart Jones Photography
Immagine di una piccola cucina minimalista con lavello stile country, ante in stile shaker, ante turchesi, top in granito, paraspruzzi bianco, paraspruzzi in gres porcellanato, elettrodomestici in acciaio inossidabile, pavimento in legno massello medio, pavimento marrone e top nero
Immagine di una piccola cucina minimalista con lavello stile country, ante in stile shaker, ante turchesi, top in granito, paraspruzzi bianco, paraspruzzi in gres porcellanato, elettrodomestici in acciaio inossidabile, pavimento in legno massello medio, pavimento marrone e top nero
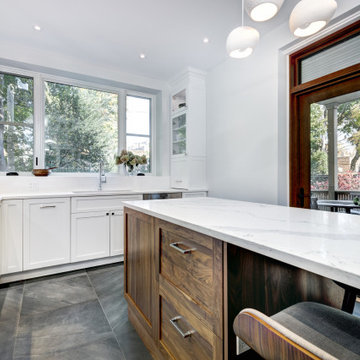
Immagine di una cucina moderna chiusa e di medie dimensioni con lavello sottopiano, ante in stile shaker, ante turchesi, top in marmo, paraspruzzi bianco, paraspruzzi con piastrelle diamantate, elettrodomestici in acciaio inossidabile, pavimento in ardesia, pavimento grigio e top bianco

Extensions and remodelling of a north London house transformed this family home. A new dormer extension for home working and at ground floor a small kitchen extension which transformed the back of the house, replacing a cramped kitchen dining room with poor connections to the garden to create a large open space for entertaining, cooking, and family life with daylight and views in all directions; to the living rooms, new mini courtyard and garden.
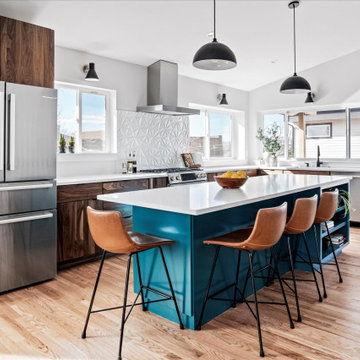
Foto di una cucina minimalista di medie dimensioni con lavello sottopiano, ante lisce, ante turchesi, top in granito, paraspruzzi bianco, paraspruzzi in gres porcellanato, elettrodomestici in acciaio inossidabile, pavimento in legno massello medio, pavimento marrone, top bianco e soffitto a volta
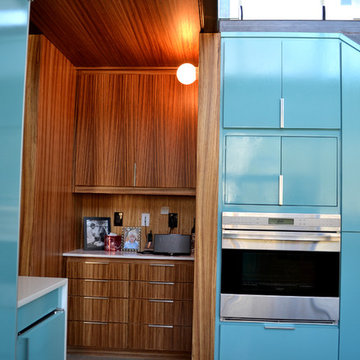
Office niche in kitchen, wood veneer, with steel and glass stair in background, lacquered cabinets
Idee per una cucina minimalista con ante lisce, ante turchesi, top in quarzo composito e elettrodomestici da incasso
Idee per una cucina minimalista con ante lisce, ante turchesi, top in quarzo composito e elettrodomestici da incasso

Projet Gustave Rouanet - Projet de transformation complète d'un T2 Parisien.
Notre challenge était ici de trouver un plan optimisé, tout en mettant en valeur les espaces, l'éclairage, les mobiliers et l'ambiance de cet appartement :
- Salle de bain grise-blanche
- Placard encastré sans porte
- Porte-serviette bois-or
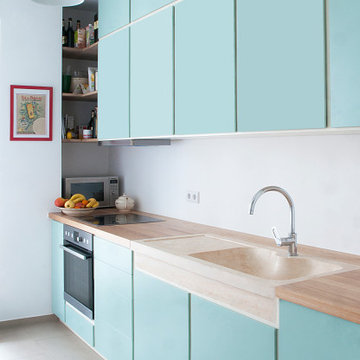
Neuebau Küche nach Mass.
Idee per una piccola cucina lineare moderna chiusa con lavello stile country, ante lisce, ante turchesi, top in legno, paraspruzzi bianco, elettrodomestici in acciaio inossidabile, pavimento in cementine, pavimento beige e top marrone
Idee per una piccola cucina lineare moderna chiusa con lavello stile country, ante lisce, ante turchesi, top in legno, paraspruzzi bianco, elettrodomestici in acciaio inossidabile, pavimento in cementine, pavimento beige e top marrone

Our Austin studio decided to go bold with this project by ensuring that each space had a unique identity in the Mid-Century Modern style bathroom, butler's pantry, and mudroom. We covered the bathroom walls and flooring with stylish beige and yellow tile that was cleverly installed to look like two different patterns. The mint cabinet and pink vanity reflect the mid-century color palette. The stylish knobs and fittings add an extra splash of fun to the bathroom.
The butler's pantry is located right behind the kitchen and serves multiple functions like storage, a study area, and a bar. We went with a moody blue color for the cabinets and included a raw wood open shelf to give depth and warmth to the space. We went with some gorgeous artistic tiles that create a bold, intriguing look in the space.
In the mudroom, we used siding materials to create a shiplap effect to create warmth and texture – a homage to the classic Mid-Century Modern design. We used the same blue from the butler's pantry to create a cohesive effect. The large mint cabinets add a lighter touch to the space.
---
Project designed by the Atomic Ranch featured modern designers at Breathe Design Studio. From their Austin design studio, they serve an eclectic and accomplished nationwide clientele including in Palm Springs, LA, and the San Francisco Bay Area.
For more about Breathe Design Studio, see here: https://www.breathedesignstudio.com/
To learn more about this project, see here: https://www.breathedesignstudio.com/atomic-ranch
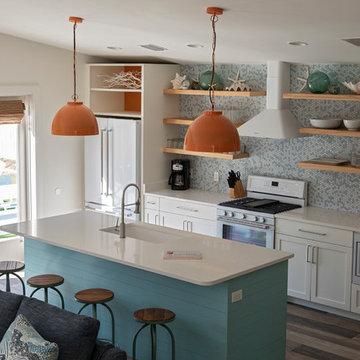
Photo by Jack Gardner Photography
Ispirazione per una cucina moderna di medie dimensioni con lavello sottopiano, ante con riquadro incassato, ante turchesi, top in quarzite, paraspruzzi multicolore, paraspruzzi con piastrelle in ceramica, elettrodomestici bianchi, pavimento con piastrelle in ceramica, pavimento marrone e top bianco
Ispirazione per una cucina moderna di medie dimensioni con lavello sottopiano, ante con riquadro incassato, ante turchesi, top in quarzite, paraspruzzi multicolore, paraspruzzi con piastrelle in ceramica, elettrodomestici bianchi, pavimento con piastrelle in ceramica, pavimento marrone e top bianco
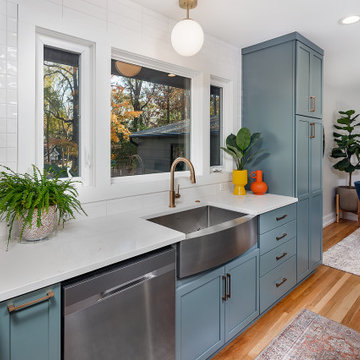
Designed by Lauren Hunt of Reico Kitchen & Bath in Charlotte, NC, in collaboration with The Atta Group, this mid-century/transitional kitchen & bar features Merillat Masterpiece cabinets in the Levan shaker door style with a Rainfall finish. Kitchen countertops are Hanstone Strato, complemented by a Bally Butcherblock bar countertop in teak.
“The clients were a dream to work with! We have similar design taste, so it made for a really effortless and smooth design process!” said Hunt.
“Their original kitchen was much smaller, so much of our discussion was centered on making the new space they had functional and efficient. We used quite a few pullouts and drawer accessories to help keep their storage space organized.”
“I was thrilled that they’ve broke away from the whites and gray painted cabinets we’ve been seeing by selecting Masterpiece’s Rainfall paint and incorporating some warmer finishes. I’m really happy with the finished product – we were able to create a design that is sleek and streamlined while still being warm and inviting!”
Photos courtesy of Six Cents Media.
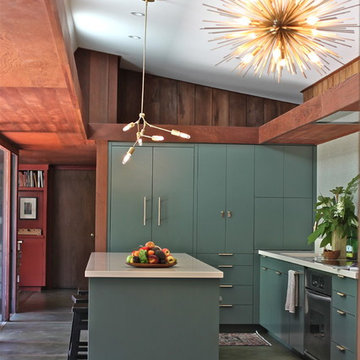
Cocoon Home Design - Silestone Haiku - https://www.cosentino.com/colors/silestone/haiku/
Photo: Debra Szidon
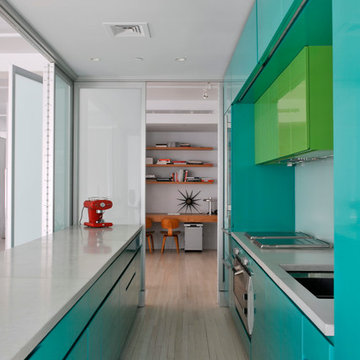
Esempio di una cucina parallela moderna con elettrodomestici in acciaio inossidabile, ante lisce e ante turchesi
Cucine moderne con ante turchesi - Foto e idee per arredare
1